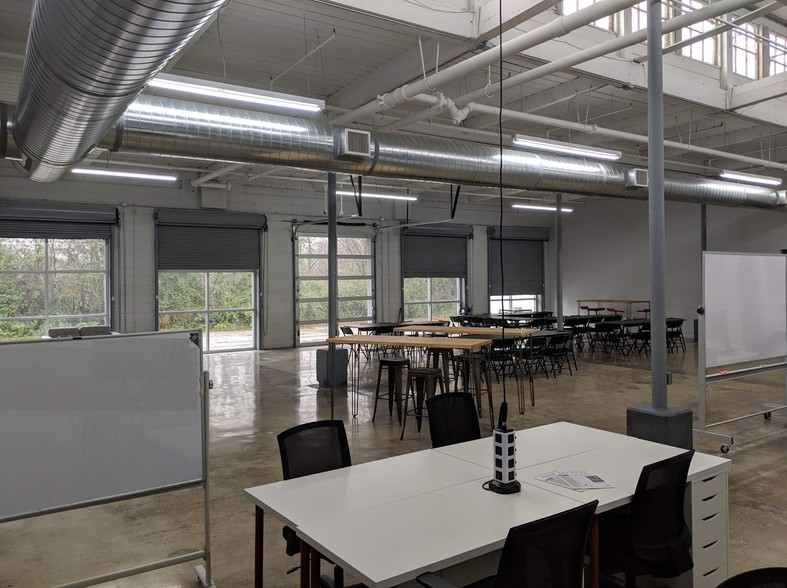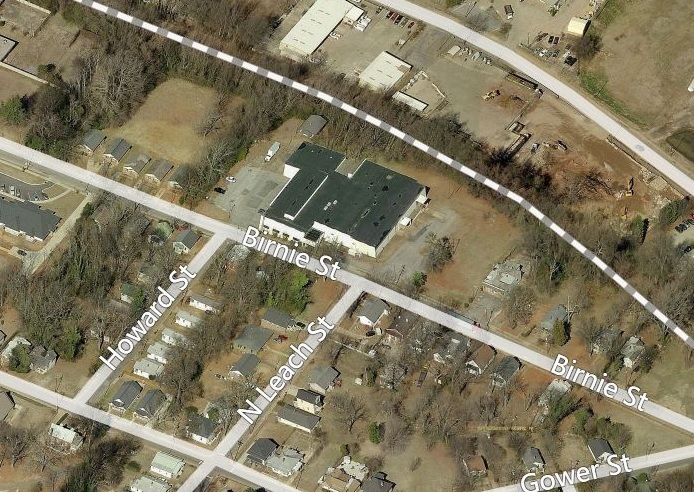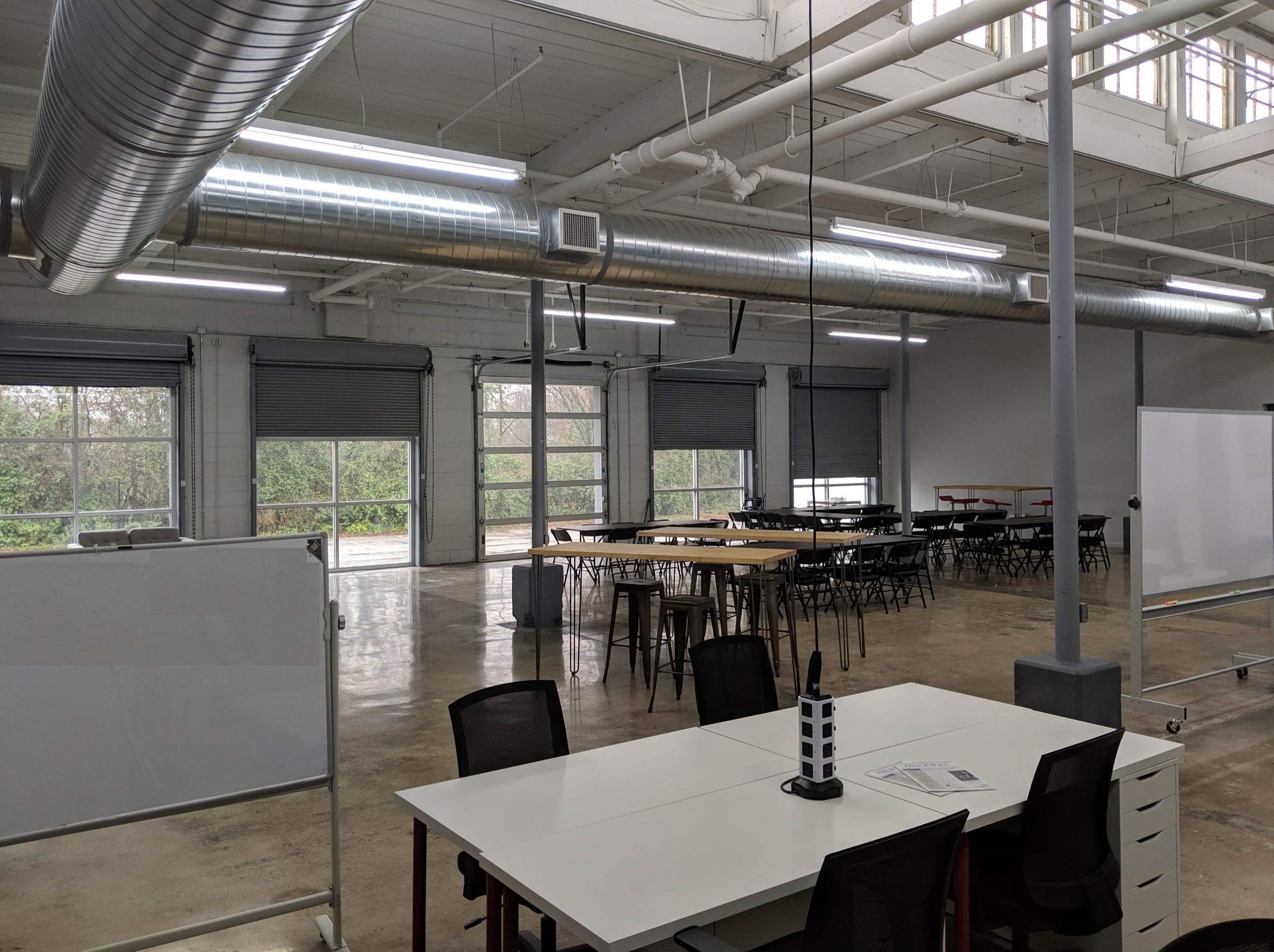
This feature is unavailable at the moment.
We apologize, but the feature you are trying to access is currently unavailable. We are aware of this issue and our team is working hard to resolve the matter.
Please check back in a few minutes. We apologize for the inconvenience.
- LoopNet Team
thank you

Your email has been sent!
400 Birnie St. (industrial & manufacturing) 400 Birnie St
2,200 SF of Flex Space Available in Greenville, SC 29611


Features
all available space(1)
Display Rental Rate as
- Space
- Size
- Term
- Rental Rate
- Space Use
- Condition
- Available
One - 2,200+/-sf suite with sink connection available - Suites range from 100+/- sf up to 11,000+/-sf. Multi-tenant warehouse/manufacturing facility positioned on 3.25+/- acres. Less than ½ mile from the new Ray and Joan Kroc Community Center & A.J. Whittenberg Elementary School of Engineering. Clear ceiling heights range from 13’ to 17’ throughout the warehouse facility with 18’ x 18’ column spacing. 100% wet sprinkler system, 3-phase 480-volt electrical service, and 100% HVAC. Zoned S-1 in the City of Greenville. 8 dock high doors and 1 drive-in door. Adjacent to Unity Park.
- Lease rate does not include utilities, property expenses or building services
- 1 Drive Bay
- Central Air and Heating
- Space is in Excellent Condition
- 2 Loading Docks
- Kitchen
| Space | Size | Term | Rental Rate | Space Use | Condition | Available |
| 1st Floor - 1 | 2,200 SF | Negotiable | $17.56 CAD/SF/YR $1.46 CAD/SF/MO $189.00 CAD/m²/YR $15.75 CAD/m²/MO $3,219 CAD/MO $38,629 CAD/YR | Flex | Full Build-Out | Now |
1st Floor - 1
| Size |
| 2,200 SF |
| Term |
| Negotiable |
| Rental Rate |
| $17.56 CAD/SF/YR $1.46 CAD/SF/MO $189.00 CAD/m²/YR $15.75 CAD/m²/MO $3,219 CAD/MO $38,629 CAD/YR |
| Space Use |
| Flex |
| Condition |
| Full Build-Out |
| Available |
| Now |
1st Floor - 1
| Size | 2,200 SF |
| Term | Negotiable |
| Rental Rate | $17.56 CAD/SF/YR |
| Space Use | Flex |
| Condition | Full Build-Out |
| Available | Now |
One - 2,200+/-sf suite with sink connection available - Suites range from 100+/- sf up to 11,000+/-sf. Multi-tenant warehouse/manufacturing facility positioned on 3.25+/- acres. Less than ½ mile from the new Ray and Joan Kroc Community Center & A.J. Whittenberg Elementary School of Engineering. Clear ceiling heights range from 13’ to 17’ throughout the warehouse facility with 18’ x 18’ column spacing. 100% wet sprinkler system, 3-phase 480-volt electrical service, and 100% HVAC. Zoned S-1 in the City of Greenville. 8 dock high doors and 1 drive-in door. Adjacent to Unity Park.
- Lease rate does not include utilities, property expenses or building services
- Space is in Excellent Condition
- 1 Drive Bay
- 2 Loading Docks
- Central Air and Heating
- Kitchen
Property Overview
" Clear ceiling heights range from 13' to 17' throughout the warehouse facility with 18' x 18' column spacing. " An additional 802+/- sf masonry single family residence located on the property. " 100% wet sprinkler system, 3-phase 240 volt electrical service, and HVAC. " Zoned S-1 in the City of Greenville. " 8 dock high doors and 1 drive-in door. " 29,717+/- sf warehouse/manufacturing facility positioned on 3.25+/- acres. " Less than ½ mile from the new Ray and Joan Kroc Community Center & A.J. Whittenberg Elementary School of Engineering.
Warehouse FACILITY FACTS
Presented by

400 Birnie St. (industrial & manufacturing) | 400 Birnie St
Hmm, there seems to have been an error sending your message. Please try again.
Thanks! Your message was sent.


