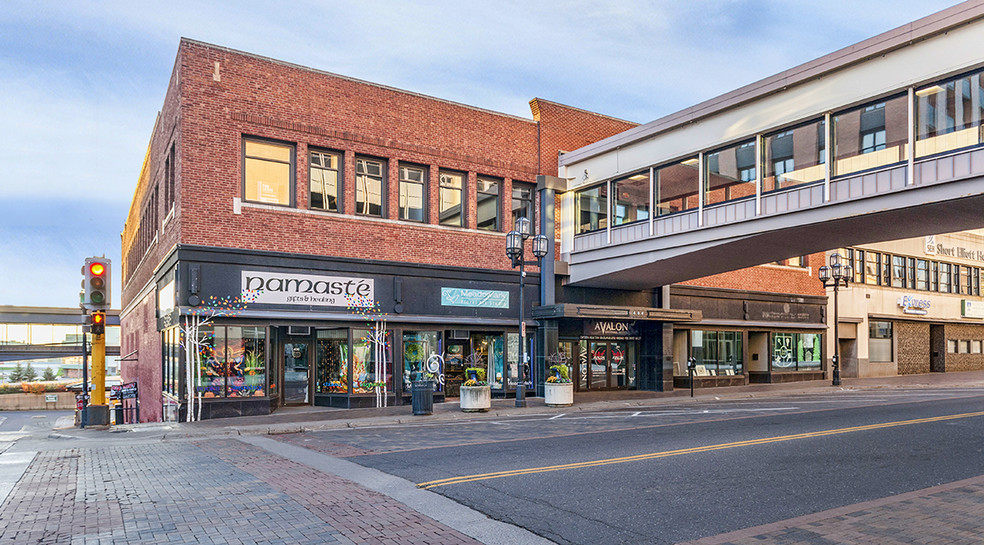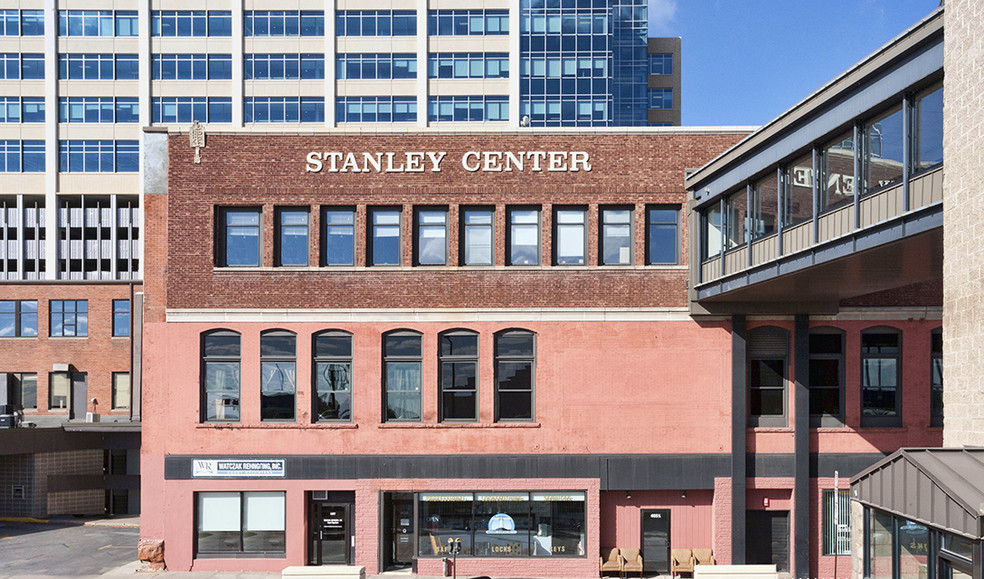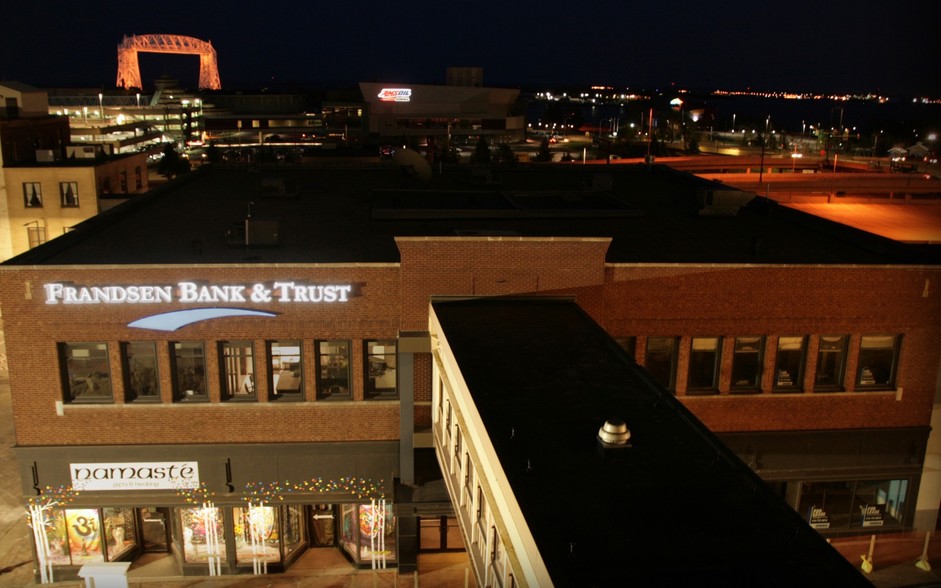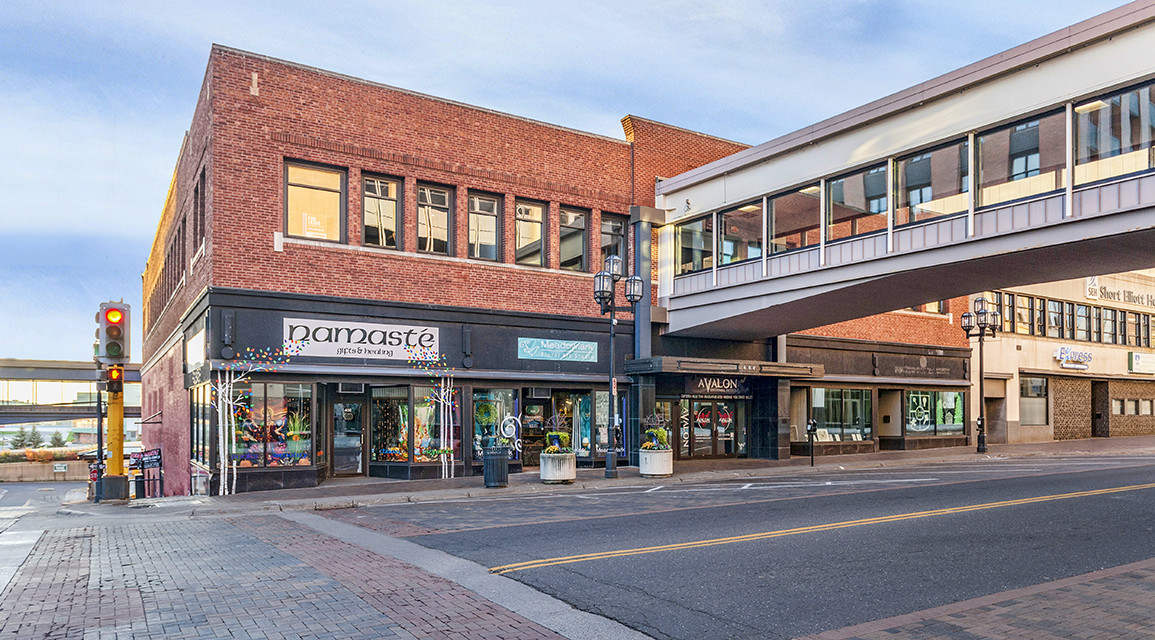Stanley Center 400-408 W Superior St 385 - 5,531 SF of Office Space Available in Duluth, MN 55802



ALL AVAILABLE SPACES(4)
Display Rental Rate as
- SPACE
- SIZE
- TERM
- RENTAL RATE
- SPACE USE
- CONDITION
- AVAILABLE
Great office space for lease with lots of open space
- Listed lease rate plus proportional share of electrical cost
- Mostly Open Floor Plan Layout
- Fully Built-Out as Standard Office
- Open office space!
- Listed lease rate plus proportional share of electrical cost
Office space for lease with mostly open plan!
- Listed lease rate plus proportional share of electrical cost
- Mostly Open Floor Plan Layout
- Fully Built-Out as Standard Office
- Great Space with Open Area!
Office space for lease with great central open space
- Listed lease rate plus proportional share of electrical cost
- Mostly Open Floor Plan Layout
- Fully Built-Out as Standard Office
- Great Office Space with large Open Area!
| Space | Size | Term | Rental Rate | Space Use | Condition | Available |
| 1st Floor, Ste 409 | 2,460 SF | 1-10 Years | $17.10 CAD/SF/YR | Office | Full Build-Out | Now |
| 2nd Floor, Ste 200 | 549 SF | 1-10 Years | $17.10 CAD/SF/YR | Office | - | Now |
| 2nd Floor, Ste 240 | 385 SF | 1-10 Years | $17.10 CAD/SF/YR | Office | Full Build-Out | Now |
| 2nd Floor, Ste 290 | 2,137 SF | Negotiable | $22.81 CAD/SF/YR | Office | Full Build-Out | Now |
1st Floor, Ste 409
| Size |
| 2,460 SF |
| Term |
| 1-10 Years |
| Rental Rate |
| $17.10 CAD/SF/YR |
| Space Use |
| Office |
| Condition |
| Full Build-Out |
| Available |
| Now |
2nd Floor, Ste 200
| Size |
| 549 SF |
| Term |
| 1-10 Years |
| Rental Rate |
| $17.10 CAD/SF/YR |
| Space Use |
| Office |
| Condition |
| - |
| Available |
| Now |
2nd Floor, Ste 240
| Size |
| 385 SF |
| Term |
| 1-10 Years |
| Rental Rate |
| $17.10 CAD/SF/YR |
| Space Use |
| Office |
| Condition |
| Full Build-Out |
| Available |
| Now |
2nd Floor, Ste 290
| Size |
| 2,137 SF |
| Term |
| Negotiable |
| Rental Rate |
| $22.81 CAD/SF/YR |
| Space Use |
| Office |
| Condition |
| Full Build-Out |
| Available |
| Now |
PROPERTY OVERVIEW
Nestled in the heart of downtown Duluth, the Stanley Center provides an ideal location for businesses and organizations looking for affordable retail or office space. Contract parking immediately next to the building provides convenient parking for employees, customers, and visitors, eliminating the need to search for limited street parking. The flexible floor plans allow the Stanley Center to accommodate a diverse mix of tenants, from small shops and startups to established organizations needing room to grow. The Stanley Center gives businesses and nonprofits an affordable opportunity to gain visibility and grow their customer base in one of Duluth's most high-traffic areas. Whether you need creative office space for your growing company or a welcoming retail storefront to launch your small business, the Stanley Center offers the ideal home base.
- Bus Line
- Signage













