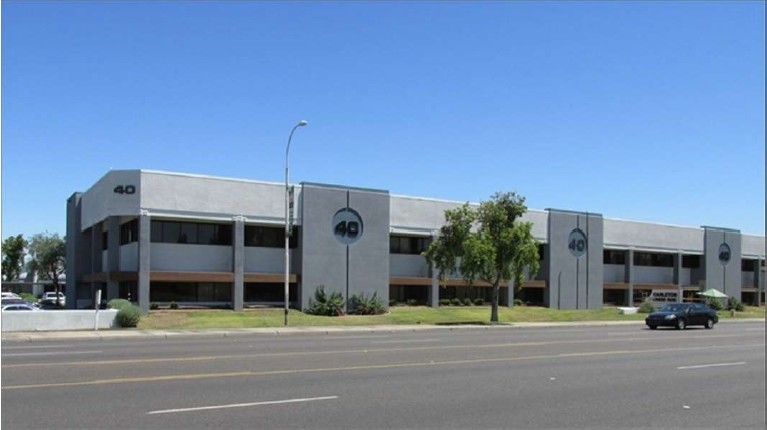Mill Avenue Business Park 40 W Baseline Rd 1,042 - 8,285 SF of Office Space Available in Tempe, AZ 85283
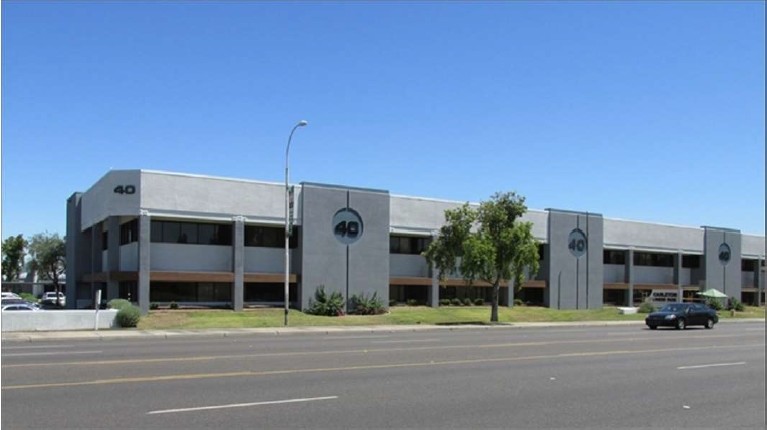
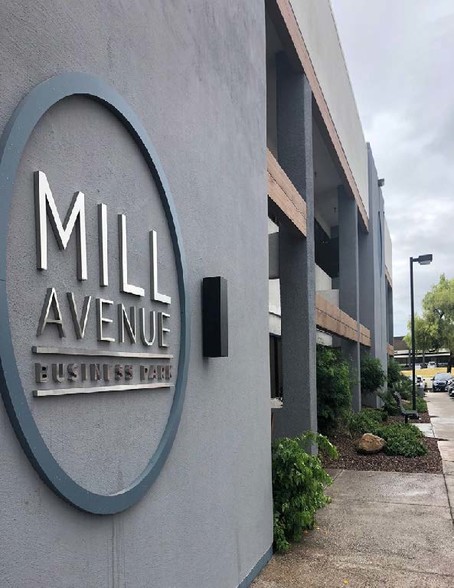
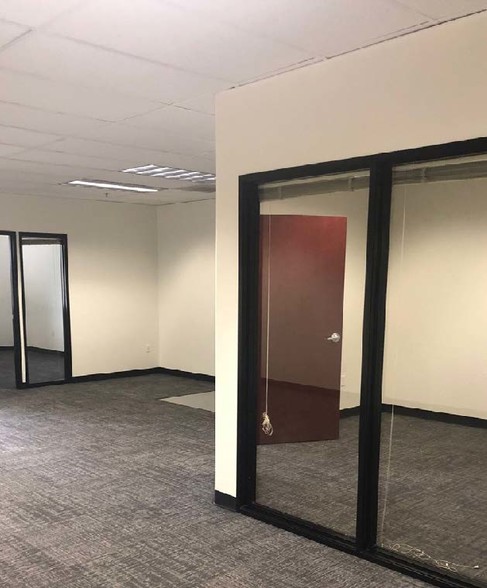
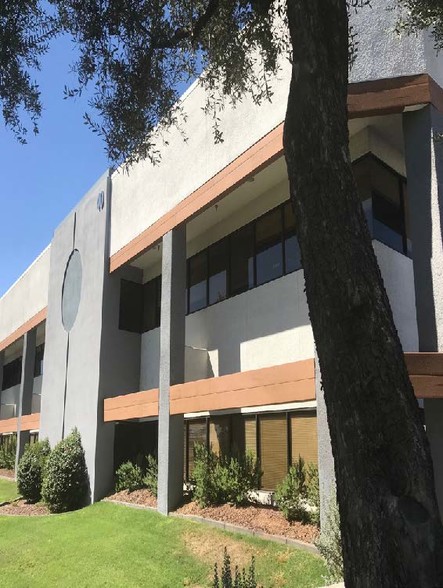
HIGHLIGHTS
- Full building renovations with restaurant on site
ALL AVAILABLE SPACES(4)
Display Rental Rate as
- SPACE
- SIZE
- TERM
- RENTAL RATE
- SPACE USE
- CONDITION
- AVAILABLE
- Rate includes utilities, building services and property expenses
- Fits 3 - 9 People
- Fits 8 - 24 People
- Rate includes utilities, building services and property expenses
- Fits 6 - 19 People
- Rate includes utilities, building services and property expenses
- Fits 5 - 16 People
| Space | Size | Term | Rental Rate | Space Use | Condition | Available |
| 1st Floor, Ste 101 | 1,042 SF | Negotiable | $22.88 CAD/SF/YR | Office | - | Now |
| 1st Floor, Ste 111 | 2,975 SF | Negotiable | Upon Request | Office | - | 2025-08-01 |
| 2nd Floor, Ste 201 | 2,328 SF | Negotiable | $22.88 CAD/SF/YR | Office | - | Now |
| 2nd Floor, Ste 218 | 1,940 SF | Negotiable | $22.88 CAD/SF/YR | Office | - | Now |
1st Floor, Ste 101
| Size |
| 1,042 SF |
| Term |
| Negotiable |
| Rental Rate |
| $22.88 CAD/SF/YR |
| Space Use |
| Office |
| Condition |
| - |
| Available |
| Now |
1st Floor, Ste 111
| Size |
| 2,975 SF |
| Term |
| Negotiable |
| Rental Rate |
| Upon Request |
| Space Use |
| Office |
| Condition |
| - |
| Available |
| 2025-08-01 |
2nd Floor, Ste 201
| Size |
| 2,328 SF |
| Term |
| Negotiable |
| Rental Rate |
| $22.88 CAD/SF/YR |
| Space Use |
| Office |
| Condition |
| - |
| Available |
| Now |
2nd Floor, Ste 218
| Size |
| 1,940 SF |
| Term |
| Negotiable |
| Rental Rate |
| $22.88 CAD/SF/YR |
| Space Use |
| Office |
| Condition |
| - |
| Available |
| Now |
PROPERTY OVERVIEW
Full building renovations with restaurant on site
- Conferencing Facility
- Restaurant
- Air Conditioning
PROPERTY FACTS
Building Type
Office
Year Built/Renovated
1983/2017
Building Height
2 Stories
Building Size
42,880 SF
Building Class
B
Typical Floor Size
21,440 SF
Parking
Surface Parking
Covered Parking at $35 CAD/month
1 of 1
Walk Score®
Very Walkable (76)
Bike Score®
Very Bikeable (84)










