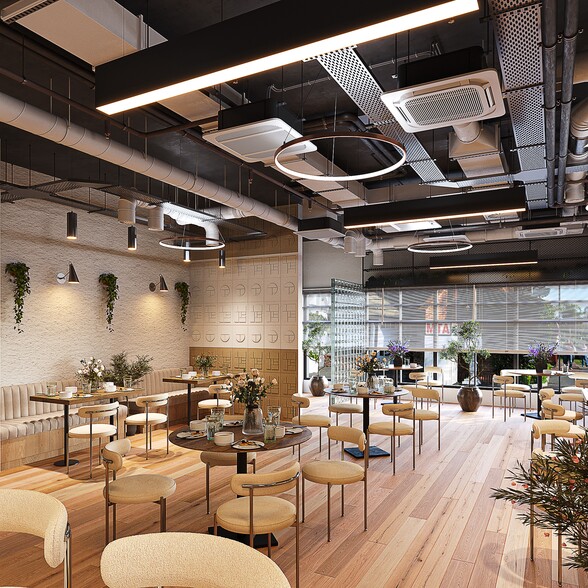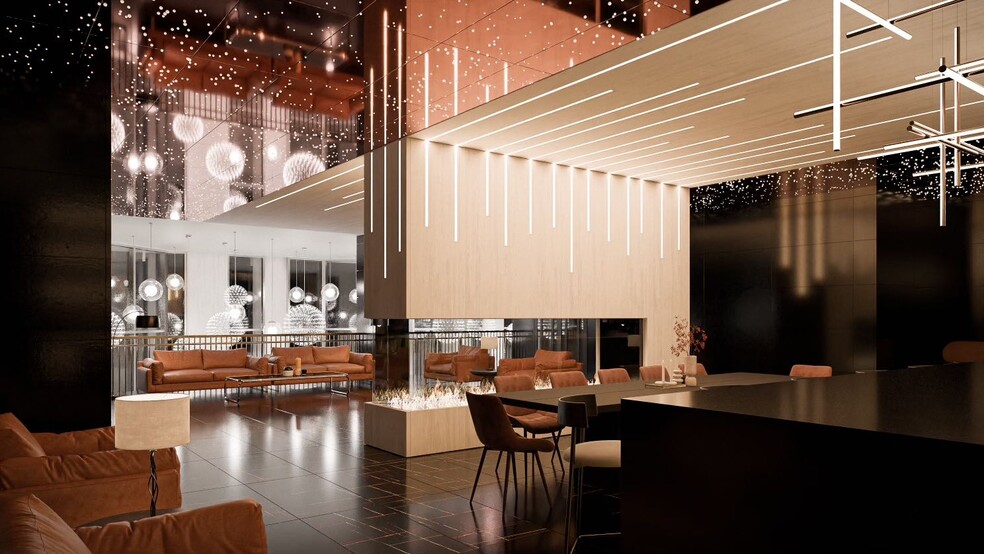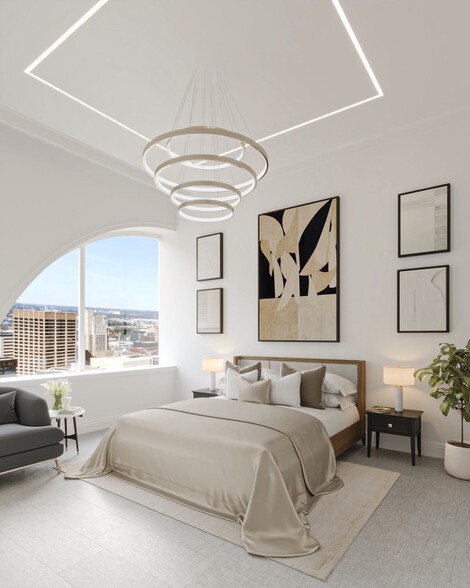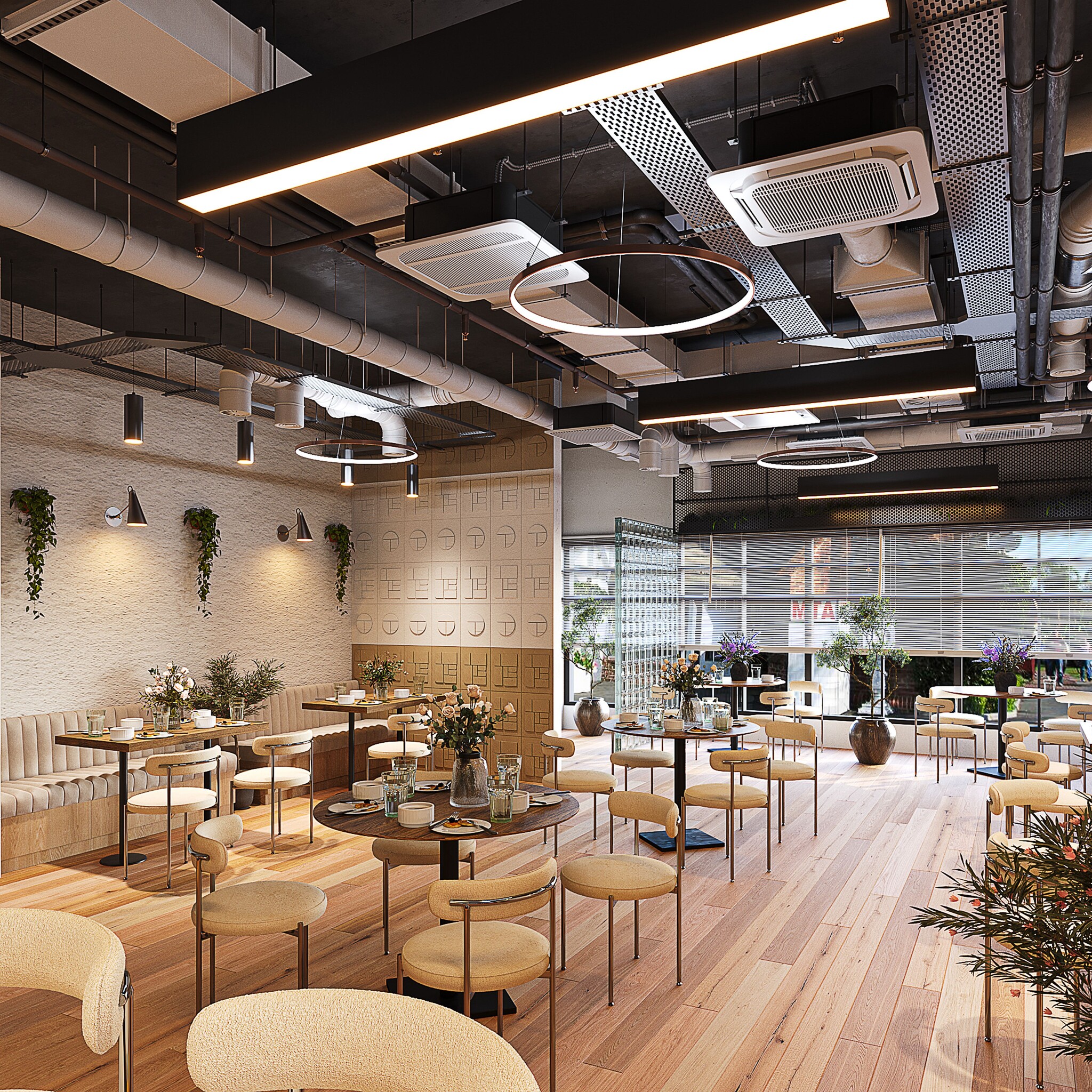40 West 4th Centre 40 W 4th St 1,872 - 32,043 SF of 4-Star Space Available in Dayton, OH 45402



HIGHLIGHTS
- Incredibly Efficient Eco Friendly Offices
- Open Plans
- Lots of Natural Light
Display Rental Rate as
- SPACE
- SIZE
- TERM
- RENTAL RATE
- SPACE USE
- CONDITION
- AVAILABLE
With 10,057 sq. ft. floor plates available on Floors 2-10, Grant-Deneau Tower allows tenants to “build to suit”. These wide open floor plans and large windows provide the perfect opportunity for the customization of a sought after office; whilst allowing for abundant natural light and breath taking views of the entire city
- Lease rate does not include utilities, property expenses or building services
- Space is in Excellent Condition
- Central Air and Heating
- Open-Plan
- Fits 26 - 81 People
- Can be combined with additional space(s) for up to 30,171 SF of adjacent space
- Accent Lighting
- Garage Parking, High End Finishes, Secure Access
With 10,057 sq. ft. floor plates available on Floors 2-10, Grant-Deneau Tower allows tenants to “build to suit”. These wide open floor plans and large windows provide the perfect opportunity for the customization of a sought after office; whilst allowing for abundant natural light and breath taking views of the entire city
- Lease rate does not include utilities, property expenses or building services
- Space is in Excellent Condition
- Central Air and Heating
- Open-Plan
- Fits 26 - 81 People
- Can be combined with additional space(s) for up to 30,171 SF of adjacent space
- Accent Lighting
- Garage Parking, High End Finishes, Secure Access
With 10,057 sq. ft. floor plates available on Floors 2-10, Grant-Deneau Tower allows tenants to “build to suit”. These wide open floor plans and large windows provide the perfect opportunity for the customization of a sought after office; whilst allowing for abundant natural light and breath taking views of the entire city
- Lease rate does not include utilities, property expenses or building services
- Space is in Excellent Condition
- Central Air and Heating
- Open-Plan
- Fits 26 - 81 People
- Can be combined with additional space(s) for up to 30,171 SF of adjacent space
- Accent Lighting
- Garage Parking, High End Finishes, Secure Access
| Space | Size | Term | Rental Rate | Space Use | Condition | Available |
| 3rd Floor | 2,000-10,057 SF | Negotiable | $23.55 CAD/SF/YR | Office | Shell Space | Now |
| 4th Floor | 2,000-10,057 SF | Negotiable | $23.55 CAD/SF/YR | Office | Shell Space | Now |
| 5th Floor | 2,000-10,057 SF | Negotiable | $23.55 CAD/SF/YR | Office | Shell Space | Now |
3rd Floor
| Size |
| 2,000-10,057 SF |
| Term |
| Negotiable |
| Rental Rate |
| $23.55 CAD/SF/YR |
| Space Use |
| Office |
| Condition |
| Shell Space |
| Available |
| Now |
4th Floor
| Size |
| 2,000-10,057 SF |
| Term |
| Negotiable |
| Rental Rate |
| $23.55 CAD/SF/YR |
| Space Use |
| Office |
| Condition |
| Shell Space |
| Available |
| Now |
5th Floor
| Size |
| 2,000-10,057 SF |
| Term |
| Negotiable |
| Rental Rate |
| $23.55 CAD/SF/YR |
| Space Use |
| Office |
| Condition |
| Shell Space |
| Available |
| Now |
- SPACE
- SIZE
- TERM
- RENTAL RATE
- SPACE USE
- CONDITION
- AVAILABLE
1,872 sq. ft. available on the first floor, Grant-Deneau Tower allows tenants to “build to suit”. These wide open floor plans and large windows provide the perfect opportunity for the customization of sought after retail space; whilst allowing for abundant natural light and breath taking views of the entire city.
- Lease rate does not include utilities, property expenses or building services
- Covered parking attached.
- Historic charm and contemporary design.
- Central Air and Heating
- EV charging stations on site.
With 10,057 sq. ft. floor plates available on Floors 2-10, Grant-Deneau Tower allows tenants to “build to suit”. These wide open floor plans and large windows provide the perfect opportunity for the customization of a sought after office; whilst allowing for abundant natural light and breath taking views of the entire city
- Lease rate does not include utilities, property expenses or building services
- Space is in Excellent Condition
- Central Air and Heating
- Open-Plan
- Fits 26 - 81 People
- Can be combined with additional space(s) for up to 30,171 SF of adjacent space
- Accent Lighting
- Garage Parking, High End Finishes, Secure Access
With 10,057 sq. ft. floor plates available on Floors 2-10, Grant-Deneau Tower allows tenants to “build to suit”. These wide open floor plans and large windows provide the perfect opportunity for the customization of a sought after office; whilst allowing for abundant natural light and breath taking views of the entire city
- Lease rate does not include utilities, property expenses or building services
- Space is in Excellent Condition
- Central Air and Heating
- Open-Plan
- Fits 26 - 81 People
- Can be combined with additional space(s) for up to 30,171 SF of adjacent space
- Accent Lighting
- Garage Parking, High End Finishes, Secure Access
With 10,057 sq. ft. floor plates available on Floors 2-10, Grant-Deneau Tower allows tenants to “build to suit”. These wide open floor plans and large windows provide the perfect opportunity for the customization of a sought after office; whilst allowing for abundant natural light and breath taking views of the entire city
- Lease rate does not include utilities, property expenses or building services
- Space is in Excellent Condition
- Central Air and Heating
- Open-Plan
- Fits 26 - 81 People
- Can be combined with additional space(s) for up to 30,171 SF of adjacent space
- Accent Lighting
- Garage Parking, High End Finishes, Secure Access
| Space | Size | Term | Rental Rate | Space Use | Condition | Available |
| 1st Floor | 1,872 SF | Negotiable | $23.55 CAD/SF/YR | Retail | - | Now |
| 3rd Floor | 2,000-10,057 SF | Negotiable | $23.55 CAD/SF/YR | Office | Shell Space | Now |
| 4th Floor | 2,000-10,057 SF | Negotiable | $23.55 CAD/SF/YR | Office | Shell Space | Now |
| 5th Floor | 2,000-10,057 SF | Negotiable | $23.55 CAD/SF/YR | Office | Shell Space | Now |
1st Floor
| Size |
| 1,872 SF |
| Term |
| Negotiable |
| Rental Rate |
| $23.55 CAD/SF/YR |
| Space Use |
| Retail |
| Condition |
| - |
| Available |
| Now |
3rd Floor
| Size |
| 2,000-10,057 SF |
| Term |
| Negotiable |
| Rental Rate |
| $23.55 CAD/SF/YR |
| Space Use |
| Office |
| Condition |
| Shell Space |
| Available |
| Now |
4th Floor
| Size |
| 2,000-10,057 SF |
| Term |
| Negotiable |
| Rental Rate |
| $23.55 CAD/SF/YR |
| Space Use |
| Office |
| Condition |
| Shell Space |
| Available |
| Now |
5th Floor
| Size |
| 2,000-10,057 SF |
| Term |
| Negotiable |
| Rental Rate |
| $23.55 CAD/SF/YR |
| Space Use |
| Office |
| Condition |
| Shell Space |
| Available |
| Now |
PROPERTY OVERVIEW
North Americas most efficient modern skyscraper right in the heart of Dayton! Come see what most engineering publications are calling the new standard in efficiencies utilizing state of the are Vacuum Insulated Glass for the entire exterior of the building! With front loading the efficacies our future tenants will enjoy not only the most luxurious office accommodations in the city, but have the lowest cost of expenses from the use of our energy saving additions to the tower. Immediate build out available. Attached parking garage and EV charging on site. Everything will be brand new for you with this space! First floor Restaurant and retail available for build out. Take part in this revolutionary opportunity with us and schedule your tour today! https://thewindsorcompanies.com/thedeneau/
- Bus Line
- Conferencing Facility
- Fitness Center
- Property Manager on Site
- Restaurant







