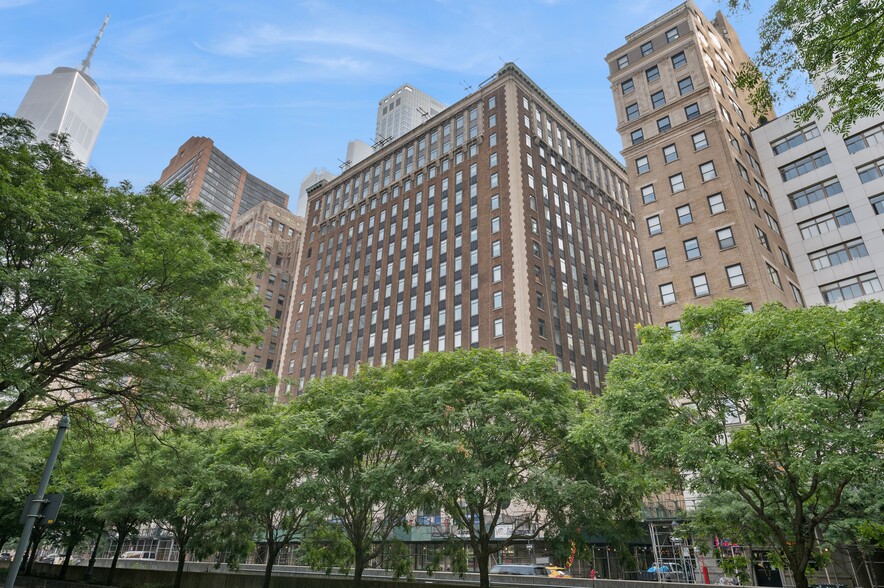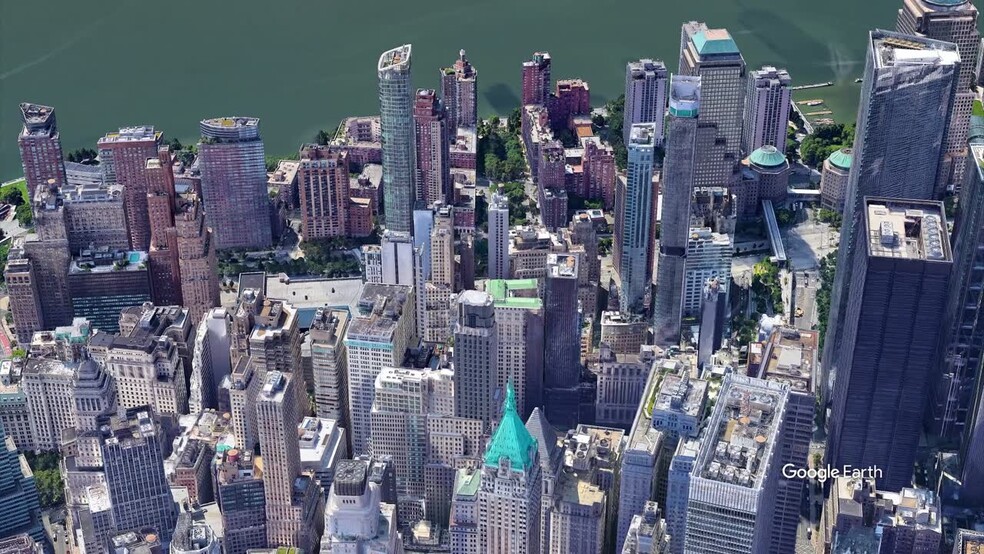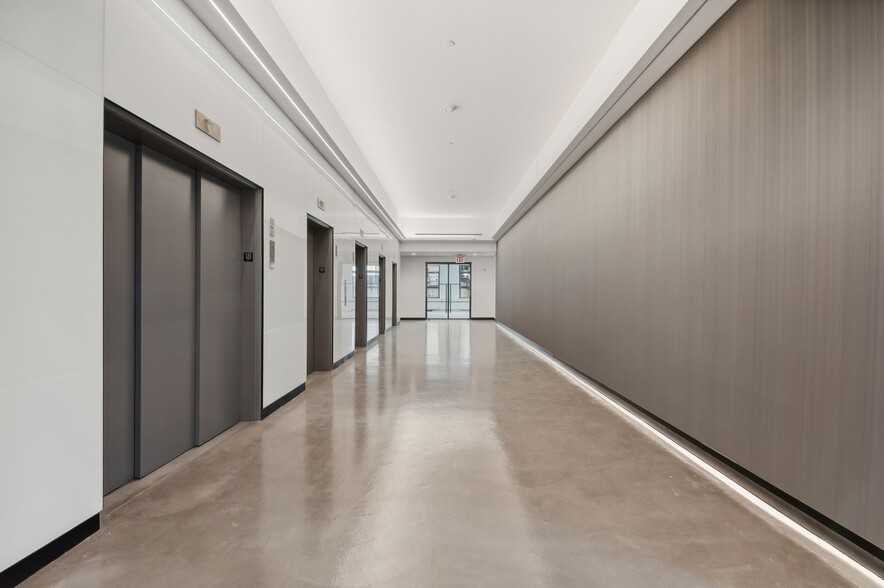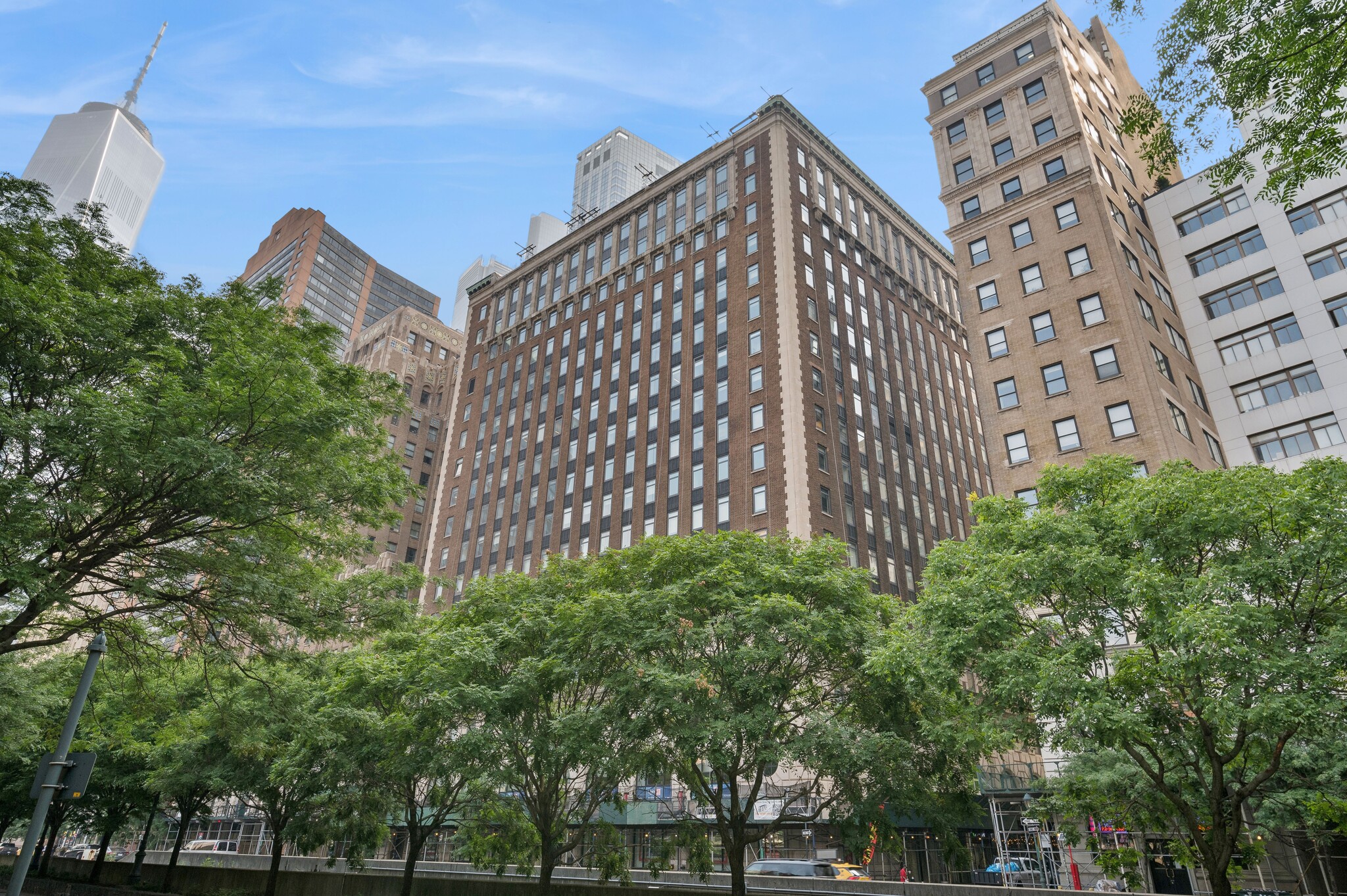
This feature is unavailable at the moment.
We apologize, but the feature you are trying to access is currently unavailable. We are aware of this issue and our team is working hard to resolve the matter.
Please check back in a few minutes. We apologize for the inconvenience.
- LoopNet Team
thank you

Your email has been sent!
40 Rector St
20,000 - 30,000 SF Office/Medical Condo Units in New York, NY 10006



Investment Highlights
- Features a large landscaped roof deck and an indoor amenity area. Floors have been recently white-boxed, with new bathrooms and premium finishes.
Executive Summary
Specifications • Building Overview: 50,000 SF office condominium occupying two floors. • Floor Breakdown: 30,000 SF on the entire 18th floor and 20,000 SF on the entire 19th Penthouse Floor. • Unique Features: Exclusive Lower Manhattan office condominium with a private outdoor amenity space. • Amenities: Features a large landscaped roof deck and an indoor amenity area. • Interior: Floors have been recently white-boxed, with new bathrooms and premium finishes. • Vertical Transport: Upgraded dedicated elevators for improved access. • Connectivity: An interconnecting staircase between the two floors. • Common Areas: Refreshed common corridors for enhanced aesthetics. Mechanical Systems • HVAC: Modern HVAC systems installed for efficient climate control and comfort. • Electrical: Updated electrical systems, including high-capacity wiring and state-of-the-art lighting fixtures. • Plumbing: Newly renovated plumbing infrastructure with high-quality fixtures and fittings. • Lighting and Views: High ceilings and windows on all four sides provide abundant natural light and ventilation, featuring beautiful views of the Hudson River, Downtown Skyline and Statue of Liberty. • Location Benefits: Located near the revitalized World Trade Center site and Brookfield Place, with convenient access to subway lines, the PATH train, and multiple ferry routes. • Financing Options**: A range of financing options including owner financing at competitive interest rate.
Data Room Click Here to Access
- Offering Memorandum
Property Facts
| Unit Size | 20,000 - 30,000 SF | Building Class | B |
| No. Units | 2 | Floors | 19 |
| Total Building Size | 575,187 SF | Typical Floor Size | 22,768 SF |
| Property Type | Office | Year Built | 1922 |
| Property Subtype | Medical | Lot Size | 0.72 AC |
| Unit Size | 20,000 - 30,000 SF |
| No. Units | 2 |
| Total Building Size | 575,187 SF |
| Property Type | Office |
| Property Subtype | Medical |
| Building Class | B |
| Floors | 19 |
| Typical Floor Size | 22,768 SF |
| Year Built | 1922 |
| Lot Size | 0.72 AC |
2 Units Available
Unit 18
| Unit Size | 30,000 SF | Sale Type | Investment or Owner User |
| Condo Use | Office/Medical |
| Unit Size | 30,000 SF |
| Condo Use | Office/Medical |
| Sale Type | Investment or Owner User |
Description
Specifications
- Building Overview: 50,000 SF office condominium occupying two floors.
- Floor Breakdown: 30,000 SF on the entire 18th floor and 20,000 SF on the entire 19th Penthouse Floor.
- Unique Features: Exclusive Lower Manhattan office condominium with a private outdoor amenity space.
- Amenities: Features a large landscaped roof deck and an indoor amenity area.
- Interior: Floors have been recently white-boxed, with new bathrooms and premium finishes.
- Vertical Transport: Upgraded dedicated elevators for improved access.
- Connectivity: An interconnecting staircase between the two floors.
- Common Areas: Refreshed common corridors for enhanced aesthetics.
Mechanical Systems
- HVAC: Modern HVAC systems installed for efficient climate control and comfort.
- Electrical: Updated electrical systems, including high-capacity wiring and state-of-the-art lighting fixtures.
- Plumbing: Newly renovated plumbing infrastructure with high-quality fixtures and fittings.
- Lighting and Views: High ceilings and windows on all four sides provide abundant natural light and ventilation, featuring beautiful views of the Hudson River, Downtown Skyline and Statue of Liberty.
- Location Benefits: Located near the revitalized World Trade Center site and Brookfield Place, with convenient access to subway lines, the PATH train, and multiple ferry routes.
Financing Options**: A range of financing options including owner financing at competitive interest rate.
Unit 19
| Unit Size | 20,000 SF | Sale Type | Owner User |
| Condo Use | Office/Medical |
| Unit Size | 20,000 SF |
| Condo Use | Office/Medical |
| Sale Type | Owner User |
Description
Specifications
- Building Overview: 50,000 SF office condominium occupying two floors.
- Floor Breakdown: 30,000 SF on the entire 18th floor and 20,000 SF on the entire 19th Penthouse Floor.
- Unique Features: Exclusive Lower Manhattan office condominium with a private outdoor amenity space.
- Amenities: Features a large landscaped roof deck and an indoor amenity area.
- Interior: Floors have been recently white-boxed, with new bathrooms and premium finishes.
- Vertical Transport: Upgraded dedicated elevators for improved access.
- Connectivity: An interconnecting staircase between the two floors.
- Common Areas: Refreshed common corridors for enhanced aesthetics.
Mechanical Systems
- HVAC: Modern HVAC systems installed for efficient climate control and comfort.
- Electrical: Updated electrical systems, including high-capacity wiring and state-of-the-art lighting fixtures.
- Plumbing: Newly renovated plumbing infrastructure with high-quality fixtures and fittings.
- Lighting and Views: High ceilings and windows on all four sides provide abundant natural light and ventilation, featuring beautiful views of the Hudson River, Downtown Skyline and Statue of Liberty.
- Location Benefits: Located near the revitalized World Trade Center site and Brookfield Place, with convenient access to subway lines, the PATH train, and multiple ferry routes.
Financing Options**: A range of financing options including owner financing at competitive interest rate.
Amenities
- 24 Hour Access
- Atrium
- Bus Line
- Metro/Subway
- Property Manager on Site
- Restaurant
- Signage
zoning
| Zoning Code | C6-4C (C6 districts permit a wide range of high-bulk commercial uses requiring a central location) |
| C6-4C (C6 districts permit a wide range of high-bulk commercial uses requiring a central location) |
Presented by

40 Rector St
Hmm, there seems to have been an error sending your message. Please try again.
Thanks! Your message was sent.



