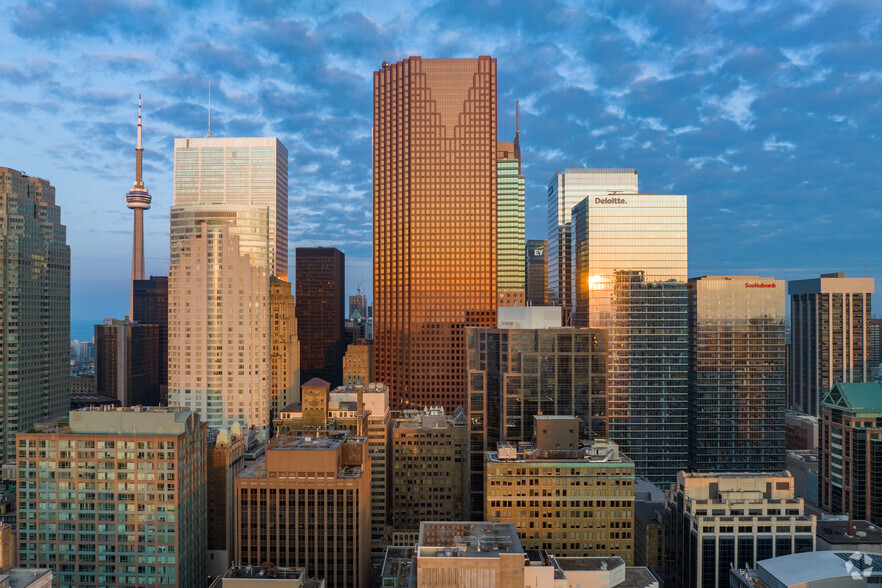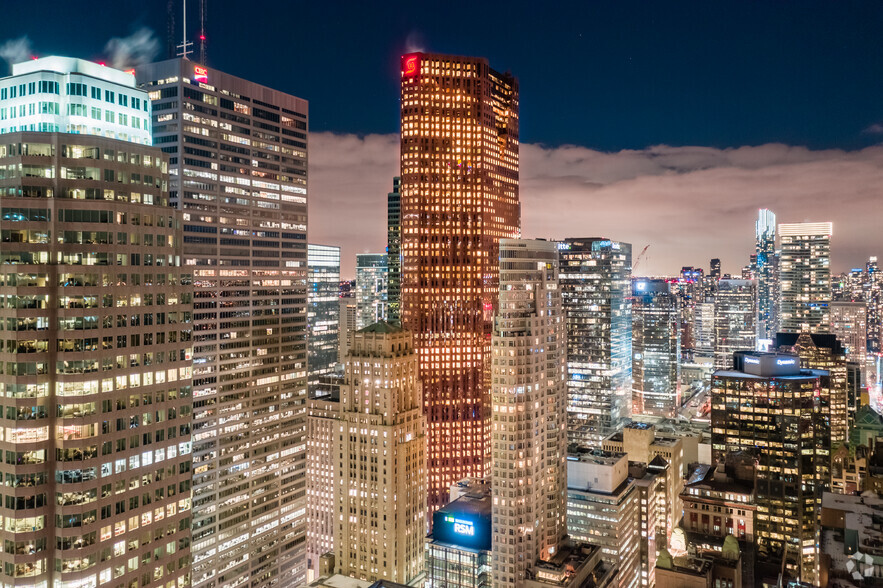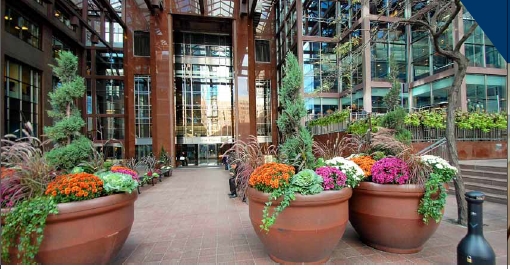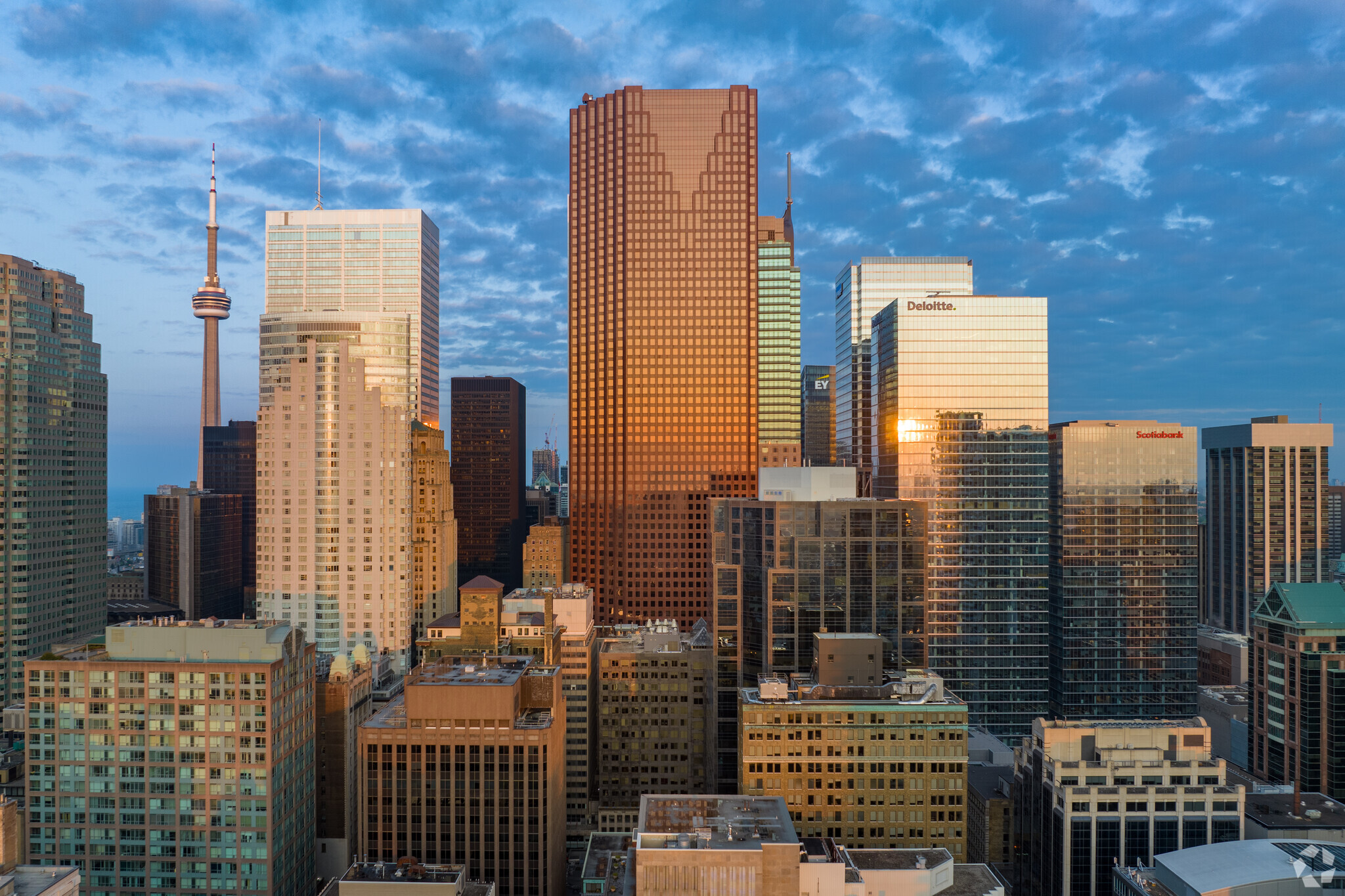
This feature is unavailable at the moment.
We apologize, but the feature you are trying to access is currently unavailable. We are aware of this issue and our team is working hard to resolve the matter.
Please check back in a few minutes. We apologize for the inconvenience.
- LoopNet Team
thank you

Your email has been sent!
Scotia Plaza 40 King St W
21,679 - 108,395 SF of 5-Star Office Space Available in Toronto, ON M5H 3Y2



all available spaces(5)
Display Rental Rate as
- Space
- Size
- Term
- Rental Rate
- Space Use
- Condition
- Available
Full floor built-out with 58 offices, 54 workstations, 1 boardroom, 3 meeting rooms, kitchen, copy room, washrooms
- Sublease space available from current tenant
- Open Floor Plan Layout
- Space is in Excellent Condition
- Fully Built-Out as Standard Office
- Fits 55 - 174 People
- Can be combined with additional space(s) for up to 108,395 SF of adjacent space
Full floor built-out with 67 offices, 34 workstations, 1 boardroom, 2 meeting rooms, kitchen, copy room, washrooms.
- Sublease space available from current tenant
- Open Floor Plan Layout
- Space is in Excellent Condition
- Fully Built-Out as Standard Office
- Fits 55 - 174 People
- Can be combined with additional space(s) for up to 108,395 SF of adjacent space
Full floor built-out with 64 offices, 37 workstations, 1 boardroom, 2 meeting rooms, kitchen, copy room, washrooms.
- Sublease space available from current tenant
- Open Floor Plan Layout
- Space is in Excellent Condition
- Fully Built-Out as Standard Office
- Fits 55 - 174 People
- Can be combined with additional space(s) for up to 108,395 SF of adjacent space
Full floor built-out with 4 boardrooms, 4 meeting rooms, 36 offices, kitchen, client lounge, staff lounge. Client floor, recently renovated with high-end finishes.
- Sublease space available from current tenant
- Open Floor Plan Layout
- Space is in Excellent Condition
- Fully Built-Out as Standard Office
- Fits 55 - 174 People
- Can be combined with additional space(s) for up to 108,395 SF of adjacent space
Full floor built-out with 64 offices, 37 workstations, 1 boardroom, kitchen, copy room, washrooms.
- Sublease space available from current tenant
- Open Floor Plan Layout
- Space is in Excellent Condition
- Fully Built-Out as Standard Office
- Fits 55 - 174 People
- Can be combined with additional space(s) for up to 108,395 SF of adjacent space
| Space | Size | Term | Rental Rate | Space Use | Condition | Available |
| 18th Floor | 21,679 SF | Dec 2024 | Upon Request Upon Request Upon Request Upon Request Upon Request Upon Request | Office | Full Build-Out | Now |
| 19th Floor | 21,679 SF | Dec 2024 | Upon Request Upon Request Upon Request Upon Request Upon Request Upon Request | Office | Full Build-Out | Now |
| 20th Floor | 21,679 SF | Dec 2024 | Upon Request Upon Request Upon Request Upon Request Upon Request Upon Request | Office | Full Build-Out | Now |
| 21st Floor | 21,679 SF | Dec 2024 | Upon Request Upon Request Upon Request Upon Request Upon Request Upon Request | Office | Full Build-Out | Now |
| 22nd Floor | 21,679 SF | Dec 2024 | Upon Request Upon Request Upon Request Upon Request Upon Request Upon Request | Office | Full Build-Out | Now |
18th Floor
| Size |
| 21,679 SF |
| Term |
| Dec 2024 |
| Rental Rate |
| Upon Request Upon Request Upon Request Upon Request Upon Request Upon Request |
| Space Use |
| Office |
| Condition |
| Full Build-Out |
| Available |
| Now |
19th Floor
| Size |
| 21,679 SF |
| Term |
| Dec 2024 |
| Rental Rate |
| Upon Request Upon Request Upon Request Upon Request Upon Request Upon Request |
| Space Use |
| Office |
| Condition |
| Full Build-Out |
| Available |
| Now |
20th Floor
| Size |
| 21,679 SF |
| Term |
| Dec 2024 |
| Rental Rate |
| Upon Request Upon Request Upon Request Upon Request Upon Request Upon Request |
| Space Use |
| Office |
| Condition |
| Full Build-Out |
| Available |
| Now |
21st Floor
| Size |
| 21,679 SF |
| Term |
| Dec 2024 |
| Rental Rate |
| Upon Request Upon Request Upon Request Upon Request Upon Request Upon Request |
| Space Use |
| Office |
| Condition |
| Full Build-Out |
| Available |
| Now |
22nd Floor
| Size |
| 21,679 SF |
| Term |
| Dec 2024 |
| Rental Rate |
| Upon Request Upon Request Upon Request Upon Request Upon Request Upon Request |
| Space Use |
| Office |
| Condition |
| Full Build-Out |
| Available |
| Now |
18th Floor
| Size | 21,679 SF |
| Term | Dec 2024 |
| Rental Rate | Upon Request |
| Space Use | Office |
| Condition | Full Build-Out |
| Available | Now |
Full floor built-out with 58 offices, 54 workstations, 1 boardroom, 3 meeting rooms, kitchen, copy room, washrooms
- Sublease space available from current tenant
- Fully Built-Out as Standard Office
- Open Floor Plan Layout
- Fits 55 - 174 People
- Space is in Excellent Condition
- Can be combined with additional space(s) for up to 108,395 SF of adjacent space
19th Floor
| Size | 21,679 SF |
| Term | Dec 2024 |
| Rental Rate | Upon Request |
| Space Use | Office |
| Condition | Full Build-Out |
| Available | Now |
Full floor built-out with 67 offices, 34 workstations, 1 boardroom, 2 meeting rooms, kitchen, copy room, washrooms.
- Sublease space available from current tenant
- Fully Built-Out as Standard Office
- Open Floor Plan Layout
- Fits 55 - 174 People
- Space is in Excellent Condition
- Can be combined with additional space(s) for up to 108,395 SF of adjacent space
20th Floor
| Size | 21,679 SF |
| Term | Dec 2024 |
| Rental Rate | Upon Request |
| Space Use | Office |
| Condition | Full Build-Out |
| Available | Now |
Full floor built-out with 64 offices, 37 workstations, 1 boardroom, 2 meeting rooms, kitchen, copy room, washrooms.
- Sublease space available from current tenant
- Fully Built-Out as Standard Office
- Open Floor Plan Layout
- Fits 55 - 174 People
- Space is in Excellent Condition
- Can be combined with additional space(s) for up to 108,395 SF of adjacent space
21st Floor
| Size | 21,679 SF |
| Term | Dec 2024 |
| Rental Rate | Upon Request |
| Space Use | Office |
| Condition | Full Build-Out |
| Available | Now |
Full floor built-out with 4 boardrooms, 4 meeting rooms, 36 offices, kitchen, client lounge, staff lounge. Client floor, recently renovated with high-end finishes.
- Sublease space available from current tenant
- Fully Built-Out as Standard Office
- Open Floor Plan Layout
- Fits 55 - 174 People
- Space is in Excellent Condition
- Can be combined with additional space(s) for up to 108,395 SF of adjacent space
22nd Floor
| Size | 21,679 SF |
| Term | Dec 2024 |
| Rental Rate | Upon Request |
| Space Use | Office |
| Condition | Full Build-Out |
| Available | Now |
Full floor built-out with 64 offices, 37 workstations, 1 boardroom, kitchen, copy room, washrooms.
- Sublease space available from current tenant
- Fully Built-Out as Standard Office
- Open Floor Plan Layout
- Fits 55 - 174 People
- Space is in Excellent Condition
- Can be combined with additional space(s) for up to 108,395 SF of adjacent space
Property Overview
Iconic AAA Building in the Heart of Toronto’s Business Community
- Atrium
- Banking
- Bus Line
- Controlled Access
- Commuter Rail
- Day Care
- Fireplace
- Food Court
- Metro/Subway
- Security System
- PATH
PROPERTY FACTS
Presented by

Scotia Plaza | 40 King St W
Hmm, there seems to have been an error sending your message. Please try again.
Thanks! Your message was sent.



