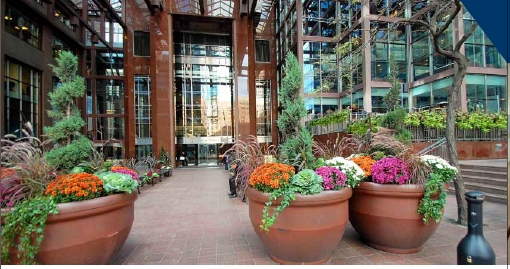
This feature is unavailable at the moment.
We apologize, but the feature you are trying to access is currently unavailable. We are aware of this issue and our team is working hard to resolve the matter.
Please check back in a few minutes. We apologize for the inconvenience.
- LoopNet Team
thank you

Your email has been sent!
40 King St W
Toronto, ON M5H 3Y2
Scotia Plaza · Office Property for Lease


Sublease Highlights
- PATH Connected
- Close proximity to King Subway Station and Street Car
- Access to First Canadian Place and Commerce Court
Property Overview
Scotia Plaza is clad in polished red Napoleon granite and bronze reflective windows with the main entrances to the tower off of King and Adelaide Streets. It is one of the most modern and efficient buildings in the financial core with extensive electrical and communications capabilities. The building has 22 corner offices per floor due to its unique "pleated" facade. Underground walkways provide pedestrian access to First Canadian Place, Commerce Court, and King subway station. Amenities include diverse retail shops and full food court,non proifit day care, building courier system ,direct connection to National Club, Medical Clinic, car wash and detailing service, 2 health clubs in adjacent buildings. GENERAL: ELEVATORS-44 schindler cabs(double deck), speed up to 1,400 feet per minute,average wait time is 17 seconds, 2 dedicated freight cabs served all floors, 3 parking shuttles.
- Atrium
- Banking
- Bus Line
- Controlled Access
- Commuter Rail
- Day Care
- Fireplace
- Food Court
- Metro/Subway
- Security System
- PATH

