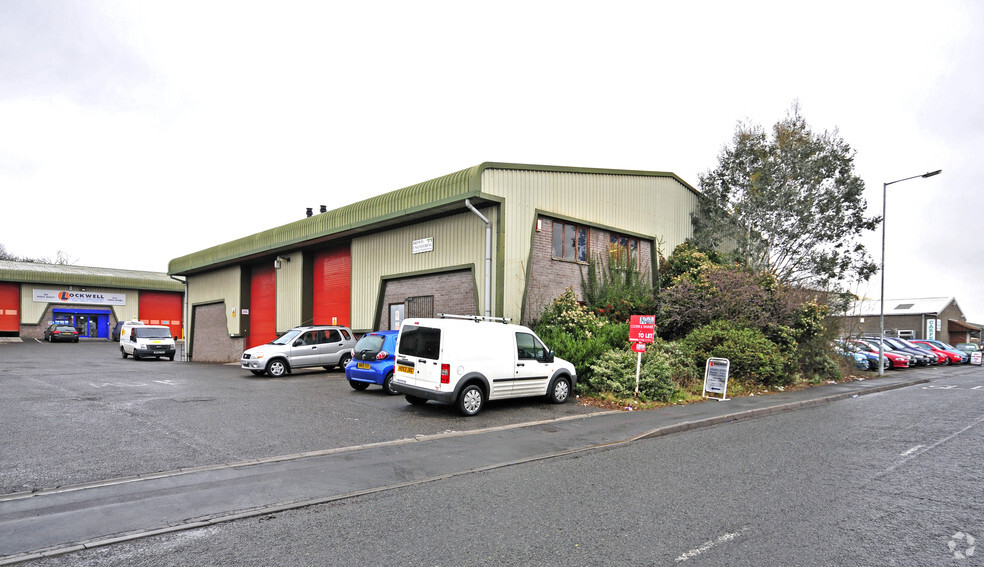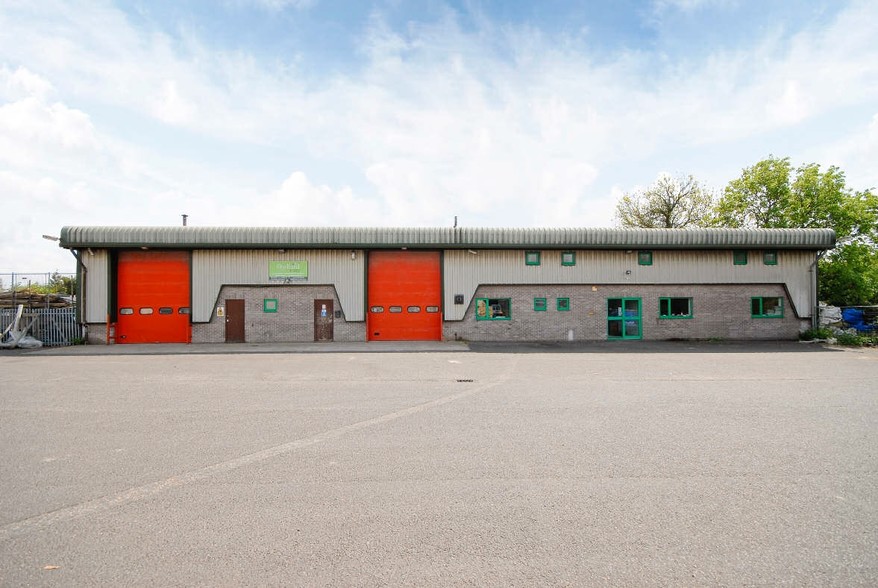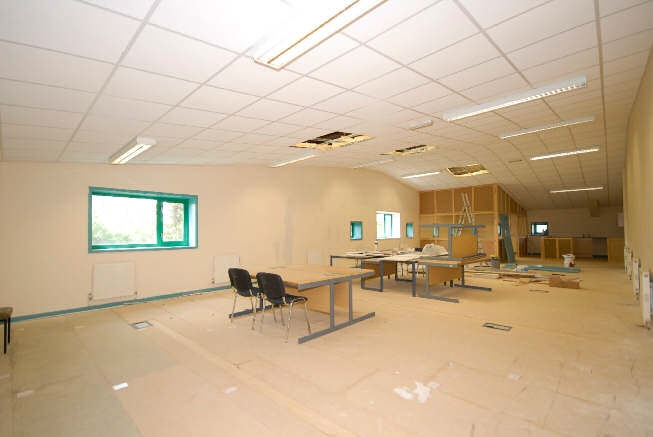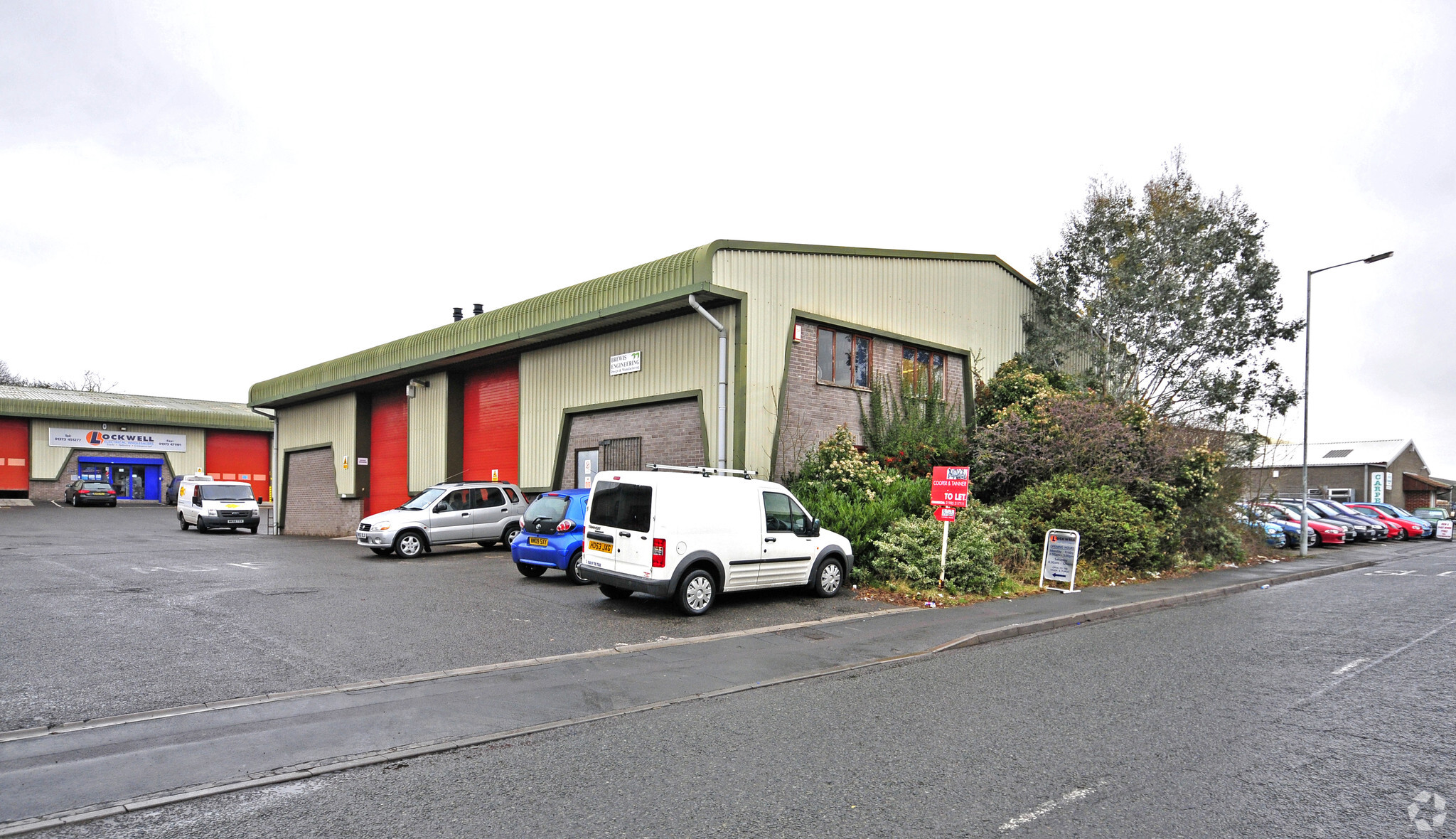4 Handlemaker Rd 10,325 SF of Industrial Space Available in Frome BA11 4RW



HIGHLIGHTS
- Ample parking with this unit
- Brick and profile steel clad
- Well connected with bus links
ALL AVAILABLE SPACE(1)
Display Rental Rate as
- SPACE
- SIZE
- TERM
- RENTAL RATE
- SPACE USE
- CONDITION
- AVAILABLE
The 2 spaces in this building must be leased together, for a total size of 10,325 SF (Contiguous Area):
A detached workshop unit comprising steel portal frame construction with concrete blockwork, brick and profile sheet clad elevations and concrete floor housing Ground floor workshop units along with a substantial self-contained office unit on the First floor, finished to a high standard. Noting that the Ground floor is in the process of being cleared such that it will be suitable for a variety of manufacturing uses or warehouse and other commercial uses (subject to planning). The First-floor accommodation is currently let as self-contained office space, finished to a high standard and under lease through to December 2024 (and it is understood that the tenant would be willing to consider a new lease should vacant possession of the whole building not be the preferred option of the buyer).
- Use Class: B2
- Automatic Blinds
- Minimum eaves of 4.75m
- For sale and to let
- Private Restrooms
- Professional Lease
- Self contained office on 1st floor
- Includes 2,280 SF of dedicated office space
| Space | Size | Term | Rental Rate | Space Use | Condition | Available |
| Ground, 1st Floor | 10,325 SF | Negotiable | $10.78 CAD/SF/YR | Industrial | Partial Build-Out | Now |
Ground, 1st Floor
The 2 spaces in this building must be leased together, for a total size of 10,325 SF (Contiguous Area):
| Size |
|
Ground - 8,045 SF
1st Floor - 2,280 SF
|
| Term |
| Negotiable |
| Rental Rate |
| $10.78 CAD/SF/YR |
| Space Use |
| Industrial |
| Condition |
| Partial Build-Out |
| Available |
| Now |
PROPERTY OVERVIEW
The units benefit from connection to mains electricity, mains water and mains drainage. No gas. Internal heating is provided by oil-fired central heating system to the offices; space heater in the workshop. All fixtures, fittings and trading equipment are specifically excluded unless mentioned in these particulars. No tests have been carried out on any appliances or services at the premises and neither the vendors nor their agents give any warranty as to their condition. Terms





