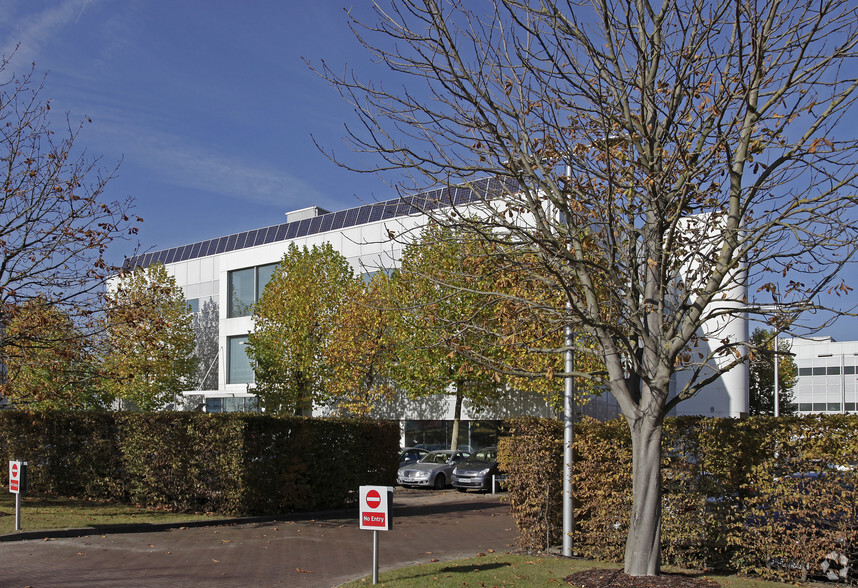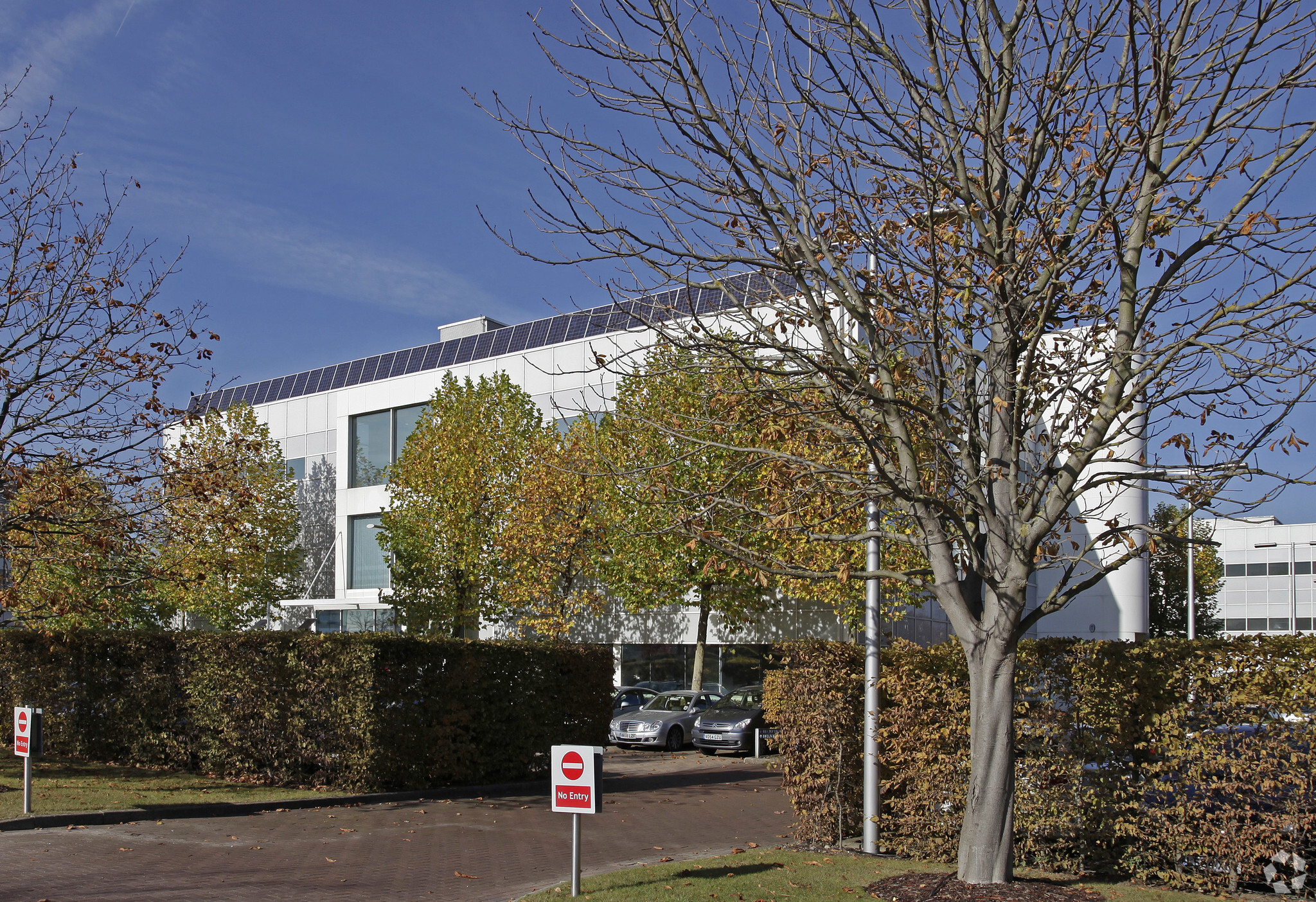
This feature is unavailable at the moment.
We apologize, but the feature you are trying to access is currently unavailable. We are aware of this issue and our team is working hard to resolve the matter.
Please check back in a few minutes. We apologize for the inconvenience.
- LoopNet Team
thank you

Your email has been sent!
4 Furzeground Way
4,816 - 38,732 SF of 4-Star Office Space Available in Uxbridge UB11 1EZ

Sublease Highlights
- Car parking ratio of 1:369 sq ft. Additional spaces may be available by separate determinable licence
- Ground floor cafe facility with kitchenettes on each floor
- Fully accessible raised access floors
all available spaces(4)
Display Rental Rate as
- Space
- Size
- Term
- Rental Rate
- Space Use
- Condition
- Available
The 2nd floor suites are immediately available for subletting. Should an applicant seek a larger quantum or the whole building, this can also be considered on assignment, sub-let or via a surrender and re-grant route.
- Use Class: E
- Fully Built-Out as Standard Office
- Fits 37 - 118 People
- Can be combined with additional space(s) for up to 38,732 SF of adjacent space
- Kitchen
- Shower Facilities
- VAV air conditioning
- Cat 2 lighting
- Sublease space available from current tenant
- Mostly Open Floor Plan Layout
- Partitioned Offices
- Central Air Conditioning
- Bicycle Storage
- Private Restrooms
- Suspended ceilings
The 2nd floor suites are immediately available for subletting. Should an applicant seek a larger quantum or the whole building, this can also be considered on assignment, sub-let or via a surrender and re-grant route.
- Use Class: E
- Fully Built-Out as Standard Office
- Fits 36 - 115 People
- Can be combined with additional space(s) for up to 38,732 SF of adjacent space
- Kitchen
- Shower Facilities
- VAV air conditioning
- Cat 2 lighting
- Sublease space available from current tenant
- Mostly Open Floor Plan Layout
- Partitioned Offices
- Central Air Conditioning
- Bicycle Storage
- Private Restrooms
- Suspended ceilings
The 2nd floor suites are immediately available for subletting. Should an applicant seek a larger quantum or the whole building, this can also be considered on assignment, sub-let or via a surrender and re-grant route.
- Use Class: E
- Fully Built-Out as Standard Office
- Fits 13 - 39 People
- Can be combined with additional space(s) for up to 38,732 SF of adjacent space
- Kitchen
- Shower Facilities
- VAV air conditioning
- Cat 2 lighting
- Sublease space available from current tenant
- Mostly Open Floor Plan Layout
- Partitioned Offices
- Central Air Conditioning
- Bicycle Storage
- Private Restrooms
- Suspended ceilings
The 2nd floor suites are immediately available for subletting. Should an applicant seek a larger quantum or the whole building, this can also be considered on assignment, sub-let or via a surrender and re-grant route.
- Use Class: E
- Fully Built-Out as Standard Office
- Fits 13 - 40 People
- Can be combined with additional space(s) for up to 38,732 SF of adjacent space
- Kitchen
- Shower Facilities
- VAV air conditioning
- Cat 2 lighting
- Sublease space available from current tenant
- Mostly Open Floor Plan Layout
- Partitioned Offices
- Central Air Conditioning
- Bicycle Storage
- Private Restrooms
- Suspended ceilings
| Space | Size | Term | Rental Rate | Space Use | Condition | Available |
| Ground | 14,677 SF | Negotiable | $48.91 CAD/SF/YR $4.08 CAD/SF/MO $526.49 CAD/m²/YR $43.87 CAD/m²/MO $59,824 CAD/MO $717,891 CAD/YR | Office | Full Build-Out | Now |
| 1st Floor | 14,319 SF | Negotiable | $48.91 CAD/SF/YR $4.08 CAD/SF/MO $526.49 CAD/m²/YR $43.87 CAD/m²/MO $58,365 CAD/MO $700,380 CAD/YR | Office | Full Build-Out | Now |
| 2nd Floor, Ste 1 | 4,816 SF | Negotiable | $48.91 CAD/SF/YR $4.08 CAD/SF/MO $526.49 CAD/m²/YR $43.87 CAD/m²/MO $19,630 CAD/MO $235,563 CAD/YR | Office | Full Build-Out | Now |
| 2nd Floor, Ste 2 | 4,920 SF | Negotiable | $48.91 CAD/SF/YR $4.08 CAD/SF/MO $526.49 CAD/m²/YR $43.87 CAD/m²/MO $20,054 CAD/MO $240,650 CAD/YR | Office | Full Build-Out | Now |
Ground
| Size |
| 14,677 SF |
| Term |
| Negotiable |
| Rental Rate |
| $48.91 CAD/SF/YR $4.08 CAD/SF/MO $526.49 CAD/m²/YR $43.87 CAD/m²/MO $59,824 CAD/MO $717,891 CAD/YR |
| Space Use |
| Office |
| Condition |
| Full Build-Out |
| Available |
| Now |
1st Floor
| Size |
| 14,319 SF |
| Term |
| Negotiable |
| Rental Rate |
| $48.91 CAD/SF/YR $4.08 CAD/SF/MO $526.49 CAD/m²/YR $43.87 CAD/m²/MO $58,365 CAD/MO $700,380 CAD/YR |
| Space Use |
| Office |
| Condition |
| Full Build-Out |
| Available |
| Now |
2nd Floor, Ste 1
| Size |
| 4,816 SF |
| Term |
| Negotiable |
| Rental Rate |
| $48.91 CAD/SF/YR $4.08 CAD/SF/MO $526.49 CAD/m²/YR $43.87 CAD/m²/MO $19,630 CAD/MO $235,563 CAD/YR |
| Space Use |
| Office |
| Condition |
| Full Build-Out |
| Available |
| Now |
2nd Floor, Ste 2
| Size |
| 4,920 SF |
| Term |
| Negotiable |
| Rental Rate |
| $48.91 CAD/SF/YR $4.08 CAD/SF/MO $526.49 CAD/m²/YR $43.87 CAD/m²/MO $20,054 CAD/MO $240,650 CAD/YR |
| Space Use |
| Office |
| Condition |
| Full Build-Out |
| Available |
| Now |
Ground
| Size | 14,677 SF |
| Term | Negotiable |
| Rental Rate | $48.91 CAD/SF/YR |
| Space Use | Office |
| Condition | Full Build-Out |
| Available | Now |
The 2nd floor suites are immediately available for subletting. Should an applicant seek a larger quantum or the whole building, this can also be considered on assignment, sub-let or via a surrender and re-grant route.
- Use Class: E
- Sublease space available from current tenant
- Fully Built-Out as Standard Office
- Mostly Open Floor Plan Layout
- Fits 37 - 118 People
- Partitioned Offices
- Can be combined with additional space(s) for up to 38,732 SF of adjacent space
- Central Air Conditioning
- Kitchen
- Bicycle Storage
- Shower Facilities
- Private Restrooms
- VAV air conditioning
- Suspended ceilings
- Cat 2 lighting
1st Floor
| Size | 14,319 SF |
| Term | Negotiable |
| Rental Rate | $48.91 CAD/SF/YR |
| Space Use | Office |
| Condition | Full Build-Out |
| Available | Now |
The 2nd floor suites are immediately available for subletting. Should an applicant seek a larger quantum or the whole building, this can also be considered on assignment, sub-let or via a surrender and re-grant route.
- Use Class: E
- Sublease space available from current tenant
- Fully Built-Out as Standard Office
- Mostly Open Floor Plan Layout
- Fits 36 - 115 People
- Partitioned Offices
- Can be combined with additional space(s) for up to 38,732 SF of adjacent space
- Central Air Conditioning
- Kitchen
- Bicycle Storage
- Shower Facilities
- Private Restrooms
- VAV air conditioning
- Suspended ceilings
- Cat 2 lighting
2nd Floor, Ste 1
| Size | 4,816 SF |
| Term | Negotiable |
| Rental Rate | $48.91 CAD/SF/YR |
| Space Use | Office |
| Condition | Full Build-Out |
| Available | Now |
The 2nd floor suites are immediately available for subletting. Should an applicant seek a larger quantum or the whole building, this can also be considered on assignment, sub-let or via a surrender and re-grant route.
- Use Class: E
- Sublease space available from current tenant
- Fully Built-Out as Standard Office
- Mostly Open Floor Plan Layout
- Fits 13 - 39 People
- Partitioned Offices
- Can be combined with additional space(s) for up to 38,732 SF of adjacent space
- Central Air Conditioning
- Kitchen
- Bicycle Storage
- Shower Facilities
- Private Restrooms
- VAV air conditioning
- Suspended ceilings
- Cat 2 lighting
2nd Floor, Ste 2
| Size | 4,920 SF |
| Term | Negotiable |
| Rental Rate | $48.91 CAD/SF/YR |
| Space Use | Office |
| Condition | Full Build-Out |
| Available | Now |
The 2nd floor suites are immediately available for subletting. Should an applicant seek a larger quantum or the whole building, this can also be considered on assignment, sub-let or via a surrender and re-grant route.
- Use Class: E
- Sublease space available from current tenant
- Fully Built-Out as Standard Office
- Mostly Open Floor Plan Layout
- Fits 13 - 40 People
- Partitioned Offices
- Can be combined with additional space(s) for up to 38,732 SF of adjacent space
- Central Air Conditioning
- Kitchen
- Bicycle Storage
- Shower Facilities
- Private Restrooms
- VAV air conditioning
- Suspended ceilings
- Cat 2 lighting
Property Overview
4 Furzeground Way provides approximately 39,072 sq ft of offices. Car parking available at a ratio of 1:369 sq ft. Additional spaces may be available by separate determinable licence.
- Raised Floor
- Restaurant
- Security System
- Accent Lighting
- Air Conditioning
PROPERTY FACTS
Presented by

4 Furzeground Way
Hmm, there seems to have been an error sending your message. Please try again.
Thanks! Your message was sent.


