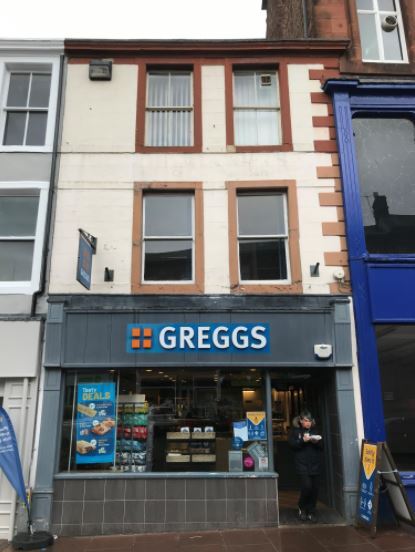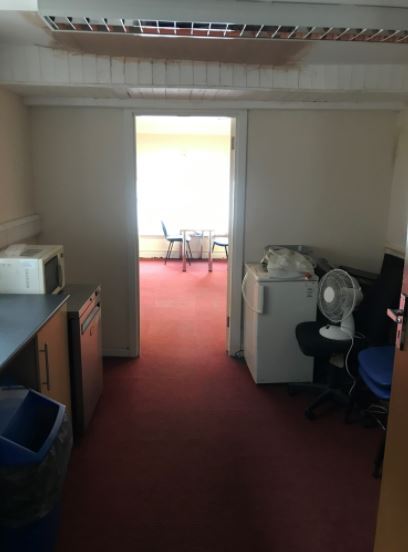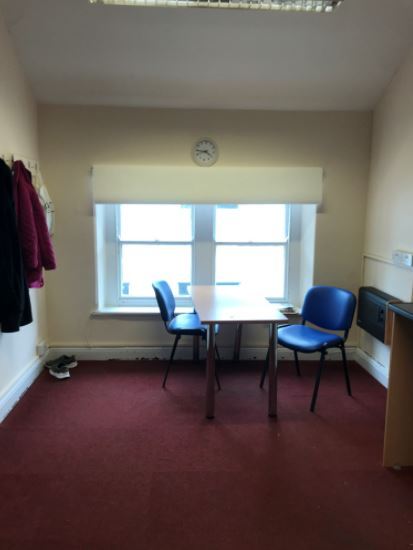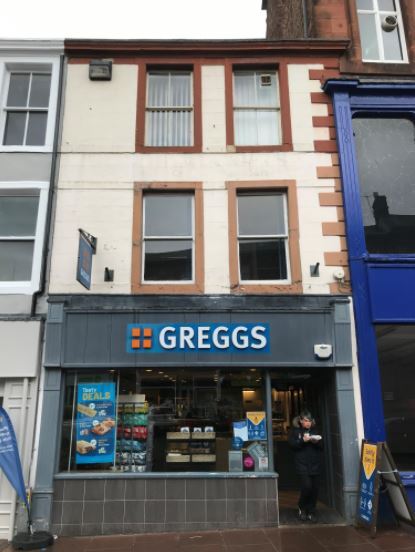
This feature is unavailable at the moment.
We apologize, but the feature you are trying to access is currently unavailable. We are aware of this issue and our team is working hard to resolve the matter.
Please check back in a few minutes. We apologize for the inconvenience.
- LoopNet Team
thank you

Your email has been sent!
4 Devonshire St
1,926 SF Retail Building Penrith CA11 7SR For Sale



Investment Highlights
- The popular George Hotel lies immediately opposite as well as Santander, Greggs and British Heart Foundation lying within the immediate vicinity.
- Conveniently positioned towards the centre of Cumbria lying to the east of the M6 motorway at junction 40.
- 4 Devonshire Street occupies a prime trading position in the heart of the town centre.
Executive Summary
**NO VAT PAYABLE ON THE RENT**
Available on a new lease, for a term of years to be agreed at a rent of £1,200 per month exclusive. May Sell.
A mid-terraced building, formerly occupied by Greggs plc who
have relocated next door. Arranged over three floors, under a
pitched slate roof, providing a rectangular shaped ground floor
sales area with upper floor offices, storage areas and welfare
facilities.
The unit benefits from a personnel access door to the rear which
comes off Little Dockray pedestrianised lane.
ACCOMMODATION / AREAS
Ground Floor
Net Internal Area 786 sq ft (73.02 sq m)
Sales ITZA 505 sq ft (46.91 sq m)
First Floor 550 sq ft (51.09 sq m)
Second Floor 590 sq ft (54.81 sq m)
TERMS
Available on a new lease, for a term of years to be agreed at a
rent of £1,200 per month exclusive.
USE & REDEVELOPMENT
The building has most recently been running as a Greggs under
retail use class E. Alternative uses may be acceptable, subject
to planning.
Taxes & Operating Expenses (Actual - 2024) Click Here to Access |
Annual (CAD) | Annual Per SF (CAD) |
|---|---|---|
| Taxes |
-

|
-

|
| Operating Expenses |
-

|
-

|
| Total Expenses |
$99,999

|
$9.99

|
Taxes & Operating Expenses (Actual - 2024) Click Here to Access
| Taxes (CAD) | |
|---|---|
| Annual | - |
| Annual Per SF | - |
| Operating Expenses (CAD) | |
|---|---|
| Annual | - |
| Annual Per SF | - |
| Total Expenses (CAD) | |
|---|---|
| Annual | $99,999 |
| Annual Per SF | $9.99 |
Property Facts
Amenities
- 24 Hour Access
Space Availability
- Space
- Size
- Space Use
- Position
- Available
***TOWN CENTRE UNIT*** *** NO VAT *** The space compromises 786 sf of ground floor retail accommodation with 1,140 sf to the first and second floors. Available on a new lease, for a term of years to be agreed at a rent of £1,200 per month exclusive. A mid-terraced building, formerly occupied by Greggs plc who have relocated next door. Arranged over three floors, under a pitched slate roof, providing a rectangular shaped ground floor sales area with upper floor offices, storage areas and welfare facilities. The unit benefits from a personnel access door to the rear which comes off Little Dockray pedestrianised lane. ACCOMMODATION / AREAS Ground Floor Net Internal Area 786 sq ft (73.02 sq m) Sales ITZA 505 sq ft (46.91 sq m) First Floor 550 sq ft (51.09 sq m) Second Floor 590 sq ft (54.81 sq m) TERMS Available on a new lease, for a term of years to be agreed at a rent of £1,200 per month exclusive. USE & REDEVELOPMENT The building has most recently been running as a Greggs under retail use class E. Alternative uses may be acceptable, subject to planning.
| Space | Size | Space Use | Position | Available |
| Ground | 786 SF | Retail | In-Line | Now |
Ground
| Size |
| 786 SF |
| Space Use |
| Retail |
| Position |
| In-Line |
| Available |
| Now |
Ground
| Size | 786 SF |
| Space Use | Retail |
| Position | In-Line |
| Available | Now |
***TOWN CENTRE UNIT*** *** NO VAT *** The space compromises 786 sf of ground floor retail accommodation with 1,140 sf to the first and second floors. Available on a new lease, for a term of years to be agreed at a rent of £1,200 per month exclusive. A mid-terraced building, formerly occupied by Greggs plc who have relocated next door. Arranged over three floors, under a pitched slate roof, providing a rectangular shaped ground floor sales area with upper floor offices, storage areas and welfare facilities. The unit benefits from a personnel access door to the rear which comes off Little Dockray pedestrianised lane. ACCOMMODATION / AREAS Ground Floor Net Internal Area 786 sq ft (73.02 sq m) Sales ITZA 505 sq ft (46.91 sq m) First Floor 550 sq ft (51.09 sq m) Second Floor 590 sq ft (54.81 sq m) TERMS Available on a new lease, for a term of years to be agreed at a rent of £1,200 per month exclusive. USE & REDEVELOPMENT The building has most recently been running as a Greggs under retail use class E. Alternative uses may be acceptable, subject to planning.
Presented by

4 Devonshire St
Hmm, there seems to have been an error sending your message. Please try again.
Thanks! Your message was sent.


