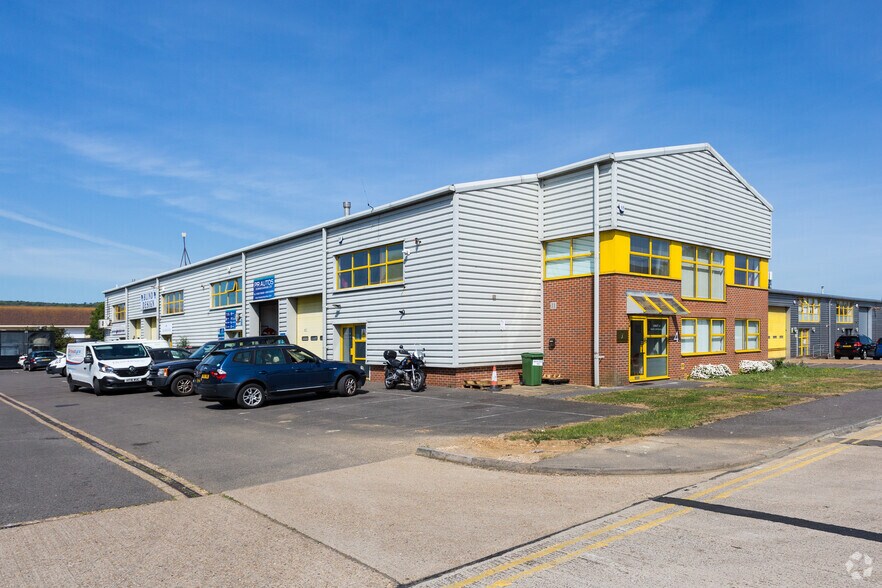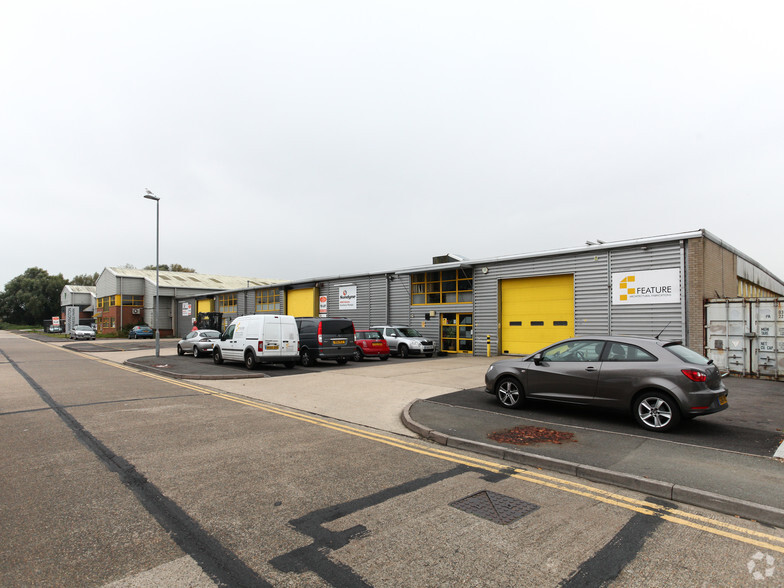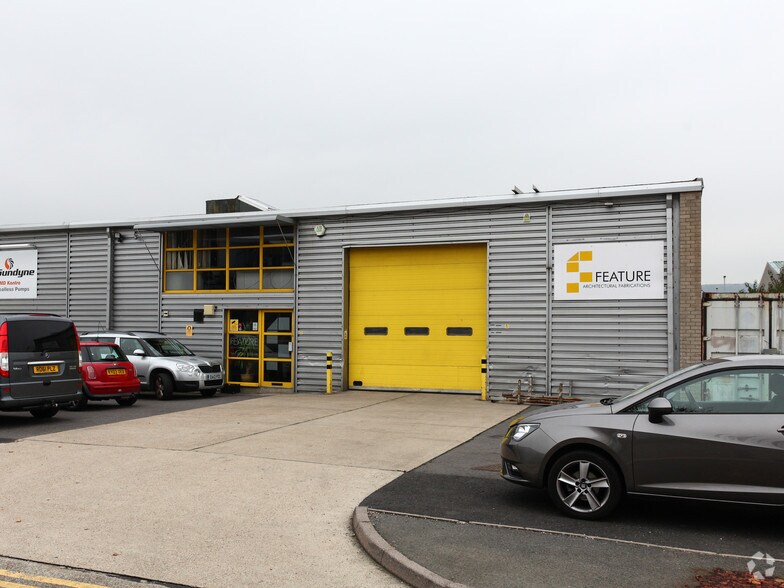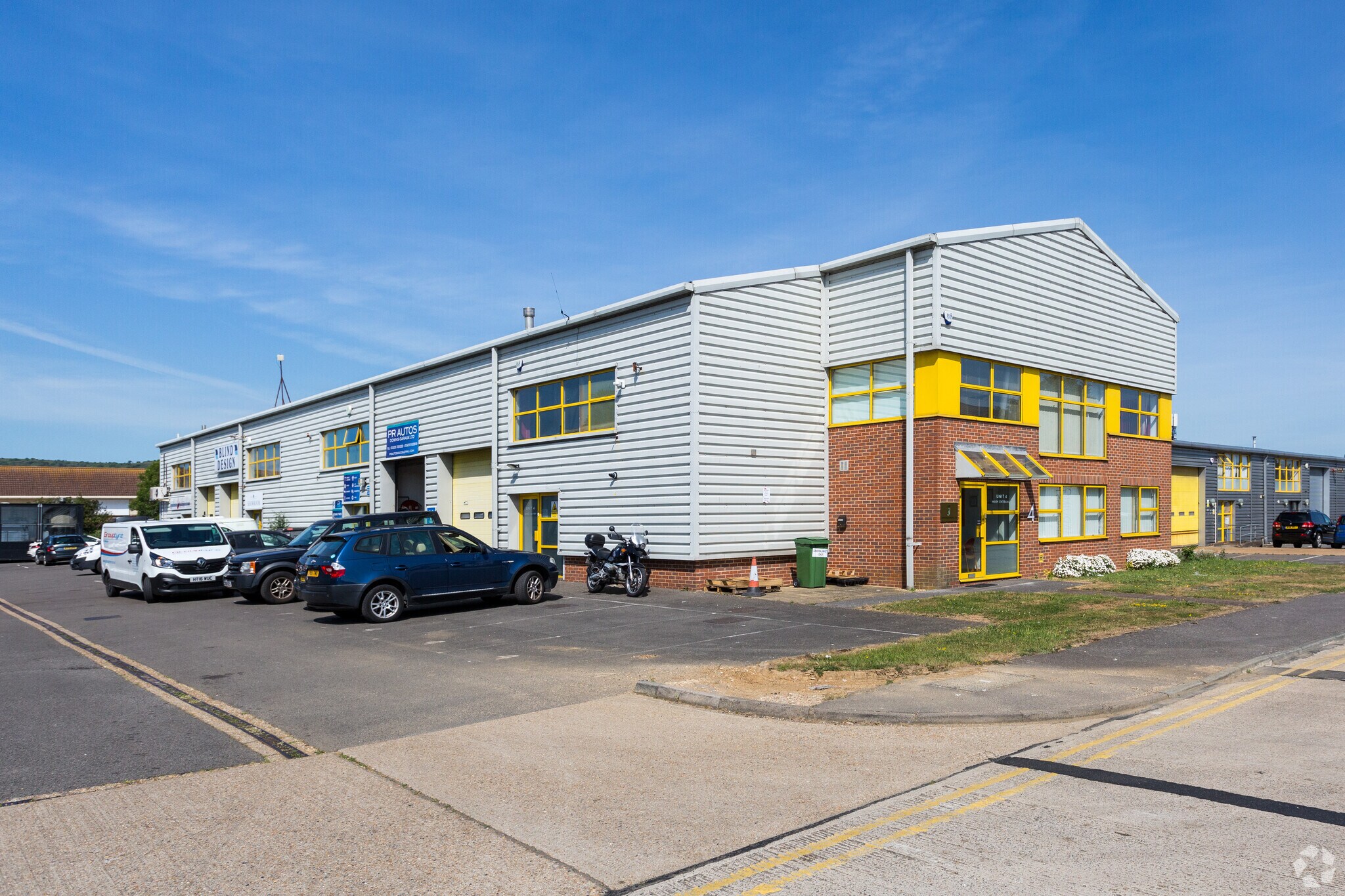
This feature is unavailable at the moment.
We apologize, but the feature you are trying to access is currently unavailable. We are aware of this issue and our team is working hard to resolve the matter.
Please check back in a few minutes. We apologize for the inconvenience.
- LoopNet Team
thank you

Your email has been sent!
Units 1 - 7 4 Brampton Rd
475 - 18,020 SF of Flex Space Available in Eastbourne BN22 9BN



Highlights
- Located next to Hampden Park (Sussex) (HMD) Station
- Good local amenities
- The estate links on to Lottbridge Drove and in turn onto the A22 London
Features
all available spaces(3)
Display Rental Rate as
- Space
- Size
- Term
- Rental Rate
- Space Use
- Condition
- Available
The 2 spaces in this building must be leased together, for a total size of 9,270 SF (Contiguous Area):
Comprising light industrial unit with first floor office area. Available on a new lease for terms to be agreed.
- Use Class: B2
- Private Restrooms
- Parking to front of unit
- Gas warm air blower
- Includes 1,020 SF of dedicated office space
- Includes 780 SF of dedicated office space
- Yard
- Up and over loading doors to both front and rear
- Communal yard
Comprising light industrial unit with first floor office area. Available on a new lease for terms to be agreed.
- Use Class: B2
- Private Restrooms
- Parking to front of unit
- Gas warm air blower
- Can be combined with additional space(s) for up to 8,750 SF of adjacent space
- Yard
- Up and over loading doors to both front and rear
- Communal yard
Comprising light industrial unit with first floor office area. Available on a new lease for terms to be agreed.
- Use Class: B2
- Can be combined with additional space(s) for up to 8,750 SF of adjacent space
- Yard
- Up and over loading doors to both front and rear
- Communal yard
- Includes 475 SF of dedicated office space
- Private Restrooms
- Parking to front of unit
- Gas warm air blower
| Space | Size | Term | Rental Rate | Space Use | Condition | Available |
| Ground - 2, 1st Floor - 2 | 9,270 SF | Negotiable | $15.53 CAD/SF/YR $1.29 CAD/SF/MO $167.11 CAD/m²/YR $13.93 CAD/m²/MO $11,993 CAD/MO $143,919 CAD/YR | Flex | Partial Build-Out | 30 Days |
| Ground - 3 | 8,275 SF | Negotiable | $15.53 CAD/SF/YR $1.29 CAD/SF/MO $167.11 CAD/m²/YR $13.93 CAD/m²/MO $10,706 CAD/MO $128,471 CAD/YR | Flex | Partial Build-Out | 30 Days |
| 1st Floor - 3 | 475 SF | Negotiable | $15.53 CAD/SF/YR $1.29 CAD/SF/MO $167.11 CAD/m²/YR $13.93 CAD/m²/MO $614.54 CAD/MO $7,374 CAD/YR | Flex | Partial Build-Out | 30 Days |
Ground - 2, 1st Floor - 2
The 2 spaces in this building must be leased together, for a total size of 9,270 SF (Contiguous Area):
| Size |
|
Ground - 2 - 8,250 SF
1st Floor - 2 - 1,020 SF
|
| Term |
| Negotiable |
| Rental Rate |
| $15.53 CAD/SF/YR $1.29 CAD/SF/MO $167.11 CAD/m²/YR $13.93 CAD/m²/MO $11,993 CAD/MO $143,919 CAD/YR |
| Space Use |
| Flex |
| Condition |
| Partial Build-Out |
| Available |
| 30 Days |
Ground - 3
| Size |
| 8,275 SF |
| Term |
| Negotiable |
| Rental Rate |
| $15.53 CAD/SF/YR $1.29 CAD/SF/MO $167.11 CAD/m²/YR $13.93 CAD/m²/MO $10,706 CAD/MO $128,471 CAD/YR |
| Space Use |
| Flex |
| Condition |
| Partial Build-Out |
| Available |
| 30 Days |
1st Floor - 3
| Size |
| 475 SF |
| Term |
| Negotiable |
| Rental Rate |
| $15.53 CAD/SF/YR $1.29 CAD/SF/MO $167.11 CAD/m²/YR $13.93 CAD/m²/MO $614.54 CAD/MO $7,374 CAD/YR |
| Space Use |
| Flex |
| Condition |
| Partial Build-Out |
| Available |
| 30 Days |
Ground - 2, 1st Floor - 2
| Size |
Ground - 2 - 8,250 SF
1st Floor - 2 - 1,020 SF
|
| Term | Negotiable |
| Rental Rate | $15.53 CAD/SF/YR |
| Space Use | Flex |
| Condition | Partial Build-Out |
| Available | 30 Days |
Comprising light industrial unit with first floor office area. Available on a new lease for terms to be agreed.
- Use Class: B2
- Includes 780 SF of dedicated office space
- Private Restrooms
- Yard
- Parking to front of unit
- Up and over loading doors to both front and rear
- Gas warm air blower
- Communal yard
- Includes 1,020 SF of dedicated office space
Ground - 3
| Size | 8,275 SF |
| Term | Negotiable |
| Rental Rate | $15.53 CAD/SF/YR |
| Space Use | Flex |
| Condition | Partial Build-Out |
| Available | 30 Days |
Comprising light industrial unit with first floor office area. Available on a new lease for terms to be agreed.
- Use Class: B2
- Can be combined with additional space(s) for up to 8,750 SF of adjacent space
- Private Restrooms
- Yard
- Parking to front of unit
- Up and over loading doors to both front and rear
- Gas warm air blower
- Communal yard
1st Floor - 3
| Size | 475 SF |
| Term | Negotiable |
| Rental Rate | $15.53 CAD/SF/YR |
| Space Use | Flex |
| Condition | Partial Build-Out |
| Available | 30 Days |
Comprising light industrial unit with first floor office area. Available on a new lease for terms to be agreed.
- Use Class: B2
- Includes 475 SF of dedicated office space
- Can be combined with additional space(s) for up to 8,750 SF of adjacent space
- Private Restrooms
- Yard
- Parking to front of unit
- Up and over loading doors to both front and rear
- Gas warm air blower
- Communal yard
Property Overview
The premises are situated on the established Hampden Park Industrial Estate, where there are a number of local and national operators such as Edwards, Eastbourne Car Auctions, Safestore, along with the retail park, including B & Q, Dunelm and Halfords. The estate links on to Lottbridge Drove and in turn onto the A22 London to Eastbourne road and the A27, Eastbourne to Brighton road.
PROPERTY FACTS
Presented by

Units 1 - 7 | 4 Brampton Rd
Hmm, there seems to have been an error sending your message. Please try again.
Thanks! Your message was sent.





