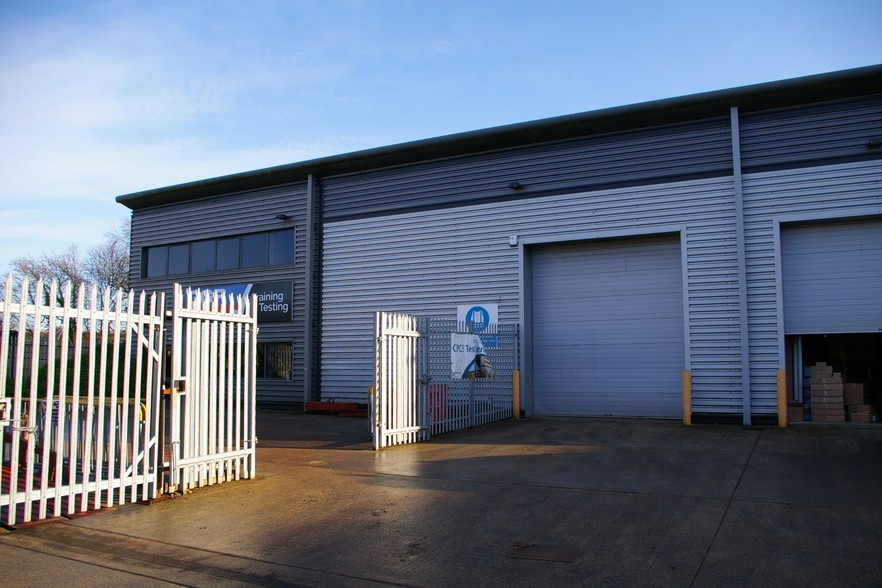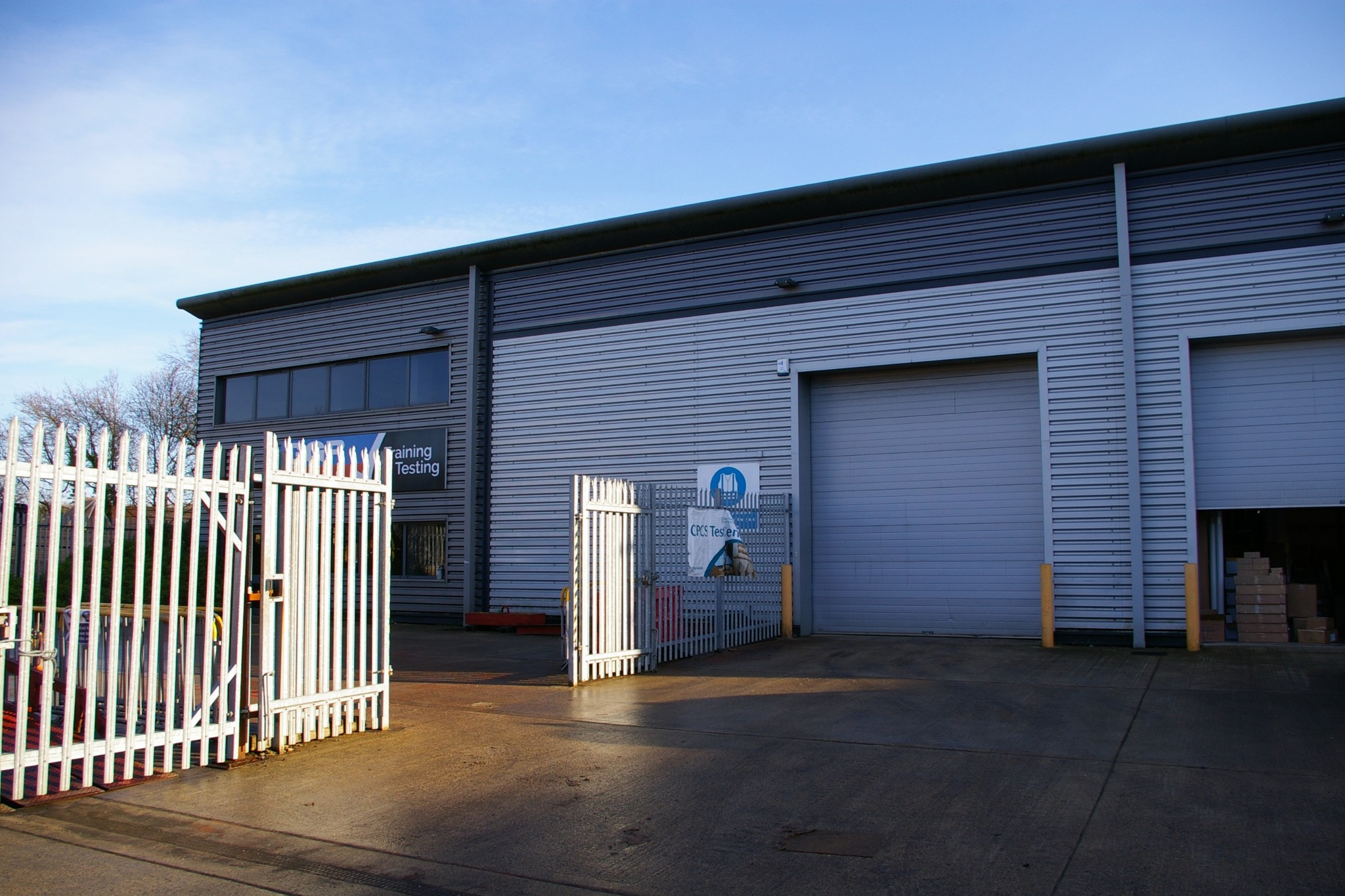
This feature is unavailable at the moment.
We apologize, but the feature you are trying to access is currently unavailable. We are aware of this issue and our team is working hard to resolve the matter.
Please check back in a few minutes. We apologize for the inconvenience.
- LoopNet Team
thank you

Your email has been sent!
4-9 Drakes Dr
4,936 - 11,131 SF of Industrial Space Available in Long Crendon HP18 9RW

all available spaces(2)
Display Rental Rate as
- Space
- Size
- Term
- Rental Rate
- Space Use
- Condition
- Available
The 2 spaces in this building must be leased together, for a total size of 4,936 SF (Contiguous Area):
Modern Industrial Unit with Fitted Offices. The property lies within the rating area of Aylesbury Vale District Council.
- Use Class: E
- Automatic Blinds
- Profiled clad elevations and roof
- Includes 1,186 SF of dedicated office space
- Space is in Excellent Condition
- Eaves height 8m
- Electric roller shutter
The 2 spaces in this building must be leased together, for a total size of 6,195 SF (Contiguous Area):
Modern Industrial Unit with Fitted Offices. The property lies within the rating area of Aylesbury Vale District Council.
- Use Class: E
- Automatic Blinds
- Profiled clad elevations and roof
- Includes 1,128 SF of dedicated office space
- Space is in Excellent Condition
- Eaves height 8m
- Electric roller shutter
| Space | Size | Term | Rental Rate | Space Use | Condition | Available |
| Ground, 1st Floor | 4,936 SF | Negotiable | Upon Request Upon Request Upon Request Upon Request Upon Request Upon Request | Industrial | Full Build-Out | Now |
| Ground, 1st Floor | 6,195 SF | Negotiable | Upon Request Upon Request Upon Request Upon Request Upon Request Upon Request | Industrial | Full Build-Out | Now |
Ground, 1st Floor
The 2 spaces in this building must be leased together, for a total size of 4,936 SF (Contiguous Area):
| Size |
|
Ground - 3,750 SF
1st Floor - 1,186 SF
|
| Term |
| Negotiable |
| Rental Rate |
| Upon Request Upon Request Upon Request Upon Request Upon Request Upon Request |
| Space Use |
| Industrial |
| Condition |
| Full Build-Out |
| Available |
| Now |
Ground, 1st Floor
The 2 spaces in this building must be leased together, for a total size of 6,195 SF (Contiguous Area):
| Size |
|
Ground - 5,067 SF
1st Floor - 1,128 SF
|
| Term |
| Negotiable |
| Rental Rate |
| Upon Request Upon Request Upon Request Upon Request Upon Request Upon Request |
| Space Use |
| Industrial |
| Condition |
| Full Build-Out |
| Available |
| Now |
Ground, 1st Floor
| Size |
Ground - 3,750 SF
1st Floor - 1,186 SF
|
| Term | Negotiable |
| Rental Rate | Upon Request |
| Space Use | Industrial |
| Condition | Full Build-Out |
| Available | Now |
Modern Industrial Unit with Fitted Offices. The property lies within the rating area of Aylesbury Vale District Council.
- Use Class: E
- Space is in Excellent Condition
- Automatic Blinds
- Eaves height 8m
- Profiled clad elevations and roof
- Electric roller shutter
- Includes 1,186 SF of dedicated office space
Ground, 1st Floor
| Size |
Ground - 5,067 SF
1st Floor - 1,128 SF
|
| Term | Negotiable |
| Rental Rate | Upon Request |
| Space Use | Industrial |
| Condition | Full Build-Out |
| Available | Now |
Modern Industrial Unit with Fitted Offices. The property lies within the rating area of Aylesbury Vale District Council.
- Use Class: E
- Space is in Excellent Condition
- Automatic Blinds
- Eaves height 8m
- Profiled clad elevations and roof
- Electric roller shutter
- Includes 1,128 SF of dedicated office space
Property Overview
Crendon Industrial Park is ideally located for access to the M40 motorway at junctions 7 and 8, and the main line station with services to London and Birmingham is only approx. 2 miles.
Warehouse FACILITY FACTS
Presented by

4-9 Drakes Dr
Hmm, there seems to have been an error sending your message. Please try again.
Thanks! Your message was sent.




