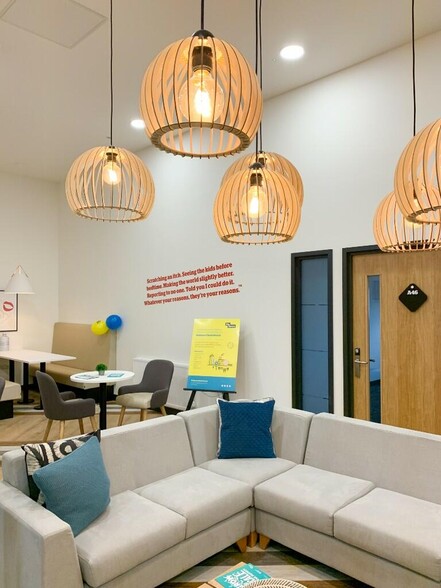
This feature is unavailable at the moment.
We apologize, but the feature you are trying to access is currently unavailable. We are aware of this issue and our team is working hard to resolve the matter.
Please check back in a few minutes. We apologize for the inconvenience.
- LoopNet Team
thank you

Your email has been sent!
4-8 Airfield Rd
330 - 13,024 SF of Flex Space Available in Christchurch BH23 3TH



Sublease Highlights
- On-site parking
- Amenities nearby
- Good road connections
all available spaces(2)
Display Rental Rate as
- Space
- Size
- Term
- Rental Rate
- Space Use
- Condition
- Available
Our ground-floor workshops are designed for storage and light industrial usage. Each unit is self-contained, with dedicated plumbing, and has level access via a roller shutter door and easy vehicle access suitable for loading. Workshops have high ceilings to accommodate racking and light industrial machinery.
- Use Class: B2
- Can be combined with additional space(s) for up to 13,024 SF of adjacent space
- Closed Circuit Television Monitoring (CCTV)
- Lots of natural light
- High ceilings
- Sublease space available from current tenant
- Kitchen
- Private Restrooms
- Roller Shutter Doors
Our ground-floor workshops are designed for storage and light industrial usage. Each unit is self-contained, with dedicated plumbing, and has level access via a roller shutter door and easy vehicle access suitable for loading. Workshops have high ceilings to accommodate racking and light industrial machinery.
- Use Class: B2
- Can be combined with additional space(s) for up to 13,024 SF of adjacent space
- Closed Circuit Television Monitoring (CCTV)
- Lots of natural light
- High ceilings
- Sublease space available from current tenant
- Kitchen
- Private Restrooms
- Roller Shutter Doors
| Space | Size | Term | Rental Rate | Space Use | Condition | Available |
| Ground | 330-6,512 SF | Negotiable | Upon Request Upon Request Upon Request Upon Request Upon Request Upon Request | Flex | Shell Space | Now |
| 1st Floor | 330-6,512 SF | Negotiable | Upon Request Upon Request Upon Request Upon Request Upon Request Upon Request | Flex | Shell Space | Now |
Ground
| Size |
| 330-6,512 SF |
| Term |
| Negotiable |
| Rental Rate |
| Upon Request Upon Request Upon Request Upon Request Upon Request Upon Request |
| Space Use |
| Flex |
| Condition |
| Shell Space |
| Available |
| Now |
1st Floor
| Size |
| 330-6,512 SF |
| Term |
| Negotiable |
| Rental Rate |
| Upon Request Upon Request Upon Request Upon Request Upon Request Upon Request |
| Space Use |
| Flex |
| Condition |
| Shell Space |
| Available |
| Now |
Ground
| Size | 330-6,512 SF |
| Term | Negotiable |
| Rental Rate | Upon Request |
| Space Use | Flex |
| Condition | Shell Space |
| Available | Now |
Our ground-floor workshops are designed for storage and light industrial usage. Each unit is self-contained, with dedicated plumbing, and has level access via a roller shutter door and easy vehicle access suitable for loading. Workshops have high ceilings to accommodate racking and light industrial machinery.
- Use Class: B2
- Sublease space available from current tenant
- Can be combined with additional space(s) for up to 13,024 SF of adjacent space
- Kitchen
- Closed Circuit Television Monitoring (CCTV)
- Private Restrooms
- Lots of natural light
- Roller Shutter Doors
- High ceilings
1st Floor
| Size | 330-6,512 SF |
| Term | Negotiable |
| Rental Rate | Upon Request |
| Space Use | Flex |
| Condition | Shell Space |
| Available | Now |
Our ground-floor workshops are designed for storage and light industrial usage. Each unit is self-contained, with dedicated plumbing, and has level access via a roller shutter door and easy vehicle access suitable for loading. Workshops have high ceilings to accommodate racking and light industrial machinery.
- Use Class: B2
- Sublease space available from current tenant
- Can be combined with additional space(s) for up to 13,024 SF of adjacent space
- Kitchen
- Closed Circuit Television Monitoring (CCTV)
- Private Restrooms
- Lots of natural light
- Roller Shutter Doors
- High ceilings
Property Overview
Aerodrome Studios in Christchurch is home to our modern industrial spaces. Recently refurbished under our ownership, the centre boasts a mix of studios, workshops, and office spaces spanning 27,000 sq ft. Our community enjoys access to free parking, kitchens, showers, and a communal breakout area. Our Christchurch office spaces cater to businesses of all sizes, whether you require corporate and collaborative spaces or functional and funky units. Located just outside Christchurch town centre, our office space at Aerodrome Studios sits within a bustling business hotspot. Christchurch Central Train Station is only 1.9 miles away, while the bus stop is just 0.3 miles away. With Bournemouth International Airport 5.4 miles away, commuting is a breeze. A variety of shops, lunch spots, and a supermarket are all within walking distance, and the beach is only 1.2 miles away. If you're looking for office space in Poole or Bournemouth with quick access to the airport, BizSpace Christchurch is the perfect choice. With a Premier Inn nearby, our office spaces are ideal for businesses that frequently travel abroad.
- Automatic Blinds
- Air Conditioning
PROPERTY FACTS
Presented by

4-8 Airfield Rd
Hmm, there seems to have been an error sending your message. Please try again.
Thanks! Your message was sent.


