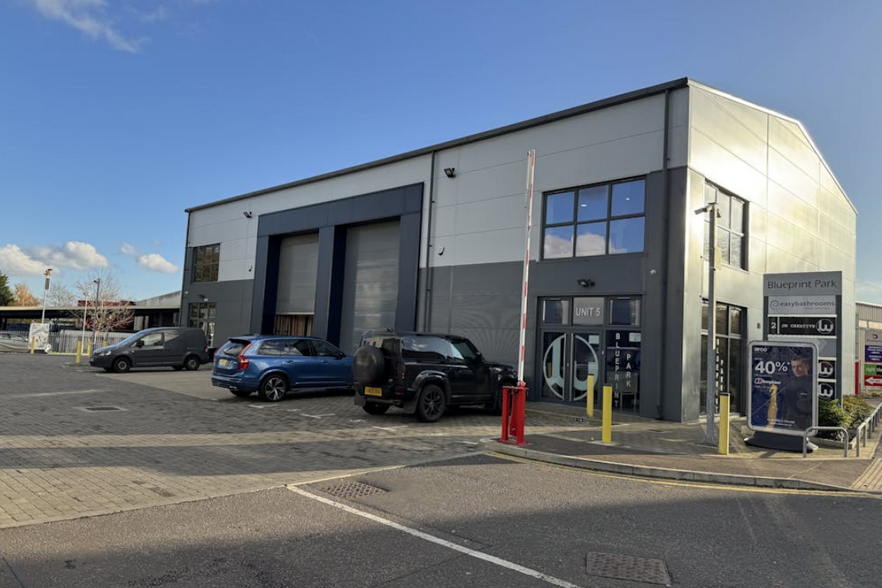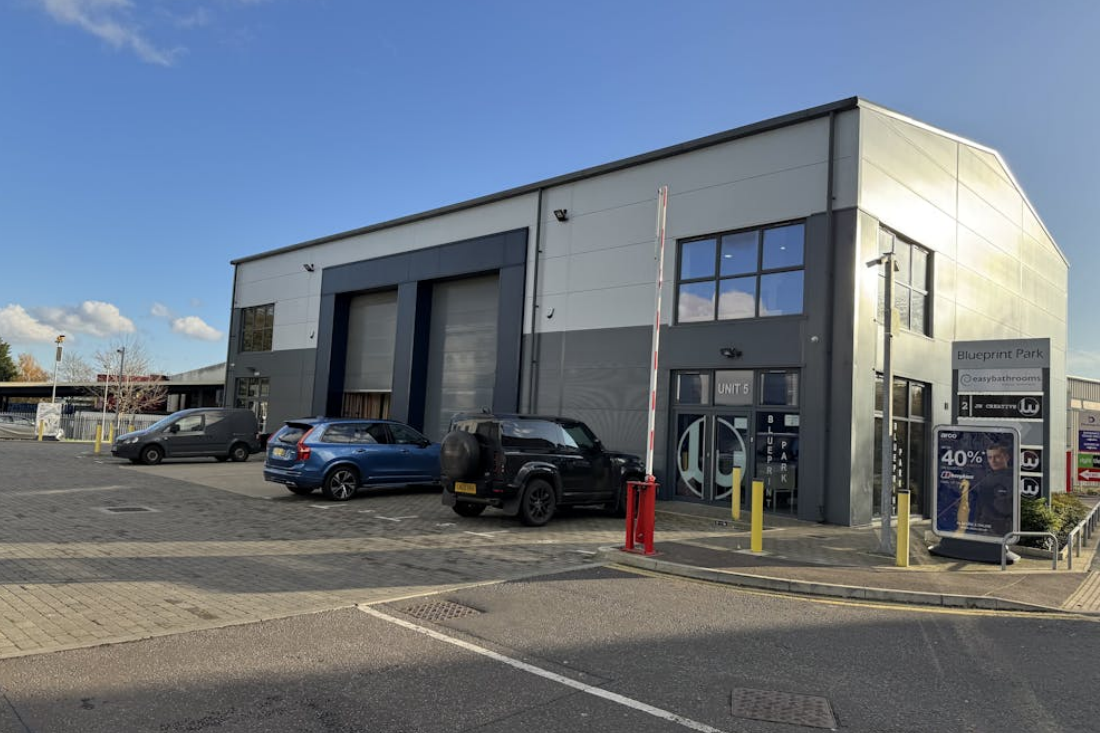
This feature is unavailable at the moment.
We apologize, but the feature you are trying to access is currently unavailable. We are aware of this issue and our team is working hard to resolve the matter.
Please check back in a few minutes. We apologize for the inconvenience.
- LoopNet Team
thank you

Your email has been sent!
Blueprint Park 4-5 Imperial Way
2,619 - 5,804 SF of Industrial Space Available in Watford WD24 4JP

Highlights
- M25 Junctions 19,20 and 21A within 4 miles
- 6m high roller shutter per unit
- Excellent car parking (approximately 1:500 sq ft)
all available spaces(2)
Display Rental Rate as
- Space
- Size
- Term
- Rental Rate
- Space Use
- Condition
- Available
The space comprises of 3,185 square feet of industrial space.
- Use Class: E
- Energy Performance Rating - C
- Natural light
- Can be combined with additional space(s) for up to 5,804 SF of adjacent space
- Open plan
- 8m eaves height
The space comprises of 2,619 square feet of industrial space.
- Use Class: E
- Energy Performance Rating - C
- Natural light
- Can be combined with additional space(s) for up to 5,804 SF of adjacent space
- Open plan
- 8m eaves height
| Space | Size | Term | Rental Rate | Space Use | Condition | Available |
| Ground - 4 | 3,185 SF | Negotiable | $39.47 CAD/SF/YR $3.29 CAD/SF/MO $125,713 CAD/YR $10,476 CAD/MO | Industrial | Full Build-Out | Now |
| Ground - 5 | 2,619 SF | Negotiable | $39.47 CAD/SF/YR $3.29 CAD/SF/MO $103,373 CAD/YR $8,614 CAD/MO | Industrial | Full Build-Out | Now |
Ground - 4
| Size |
| 3,185 SF |
| Term |
| Negotiable |
| Rental Rate |
| $39.47 CAD/SF/YR $3.29 CAD/SF/MO $125,713 CAD/YR $10,476 CAD/MO |
| Space Use |
| Industrial |
| Condition |
| Full Build-Out |
| Available |
| Now |
Ground - 5
| Size |
| 2,619 SF |
| Term |
| Negotiable |
| Rental Rate |
| $39.47 CAD/SF/YR $3.29 CAD/SF/MO $103,373 CAD/YR $8,614 CAD/MO |
| Space Use |
| Industrial |
| Condition |
| Full Build-Out |
| Available |
| Now |
Ground - 4
| Size | 3,185 SF |
| Term | Negotiable |
| Rental Rate | $39.47 CAD/SF/YR |
| Space Use | Industrial |
| Condition | Full Build-Out |
| Available | Now |
The space comprises of 3,185 square feet of industrial space.
- Use Class: E
- Can be combined with additional space(s) for up to 5,804 SF of adjacent space
- Energy Performance Rating - C
- Open plan
- Natural light
- 8m eaves height
Ground - 5
| Size | 2,619 SF |
| Term | Negotiable |
| Rental Rate | $39.47 CAD/SF/YR |
| Space Use | Industrial |
| Condition | Full Build-Out |
| Available | Now |
The space comprises of 2,619 square feet of industrial space.
- Use Class: E
- Can be combined with additional space(s) for up to 5,804 SF of adjacent space
- Energy Performance Rating - C
- Open plan
- Natural light
- 8m eaves height
Property Overview
A development of 5 trade counter/industrial/warehouse units constructed in 2020
Warehouse FACILITY FACTS
Presented by

Blueprint Park | 4-5 Imperial Way
Hmm, there seems to have been an error sending your message. Please try again.
Thanks! Your message was sent.




