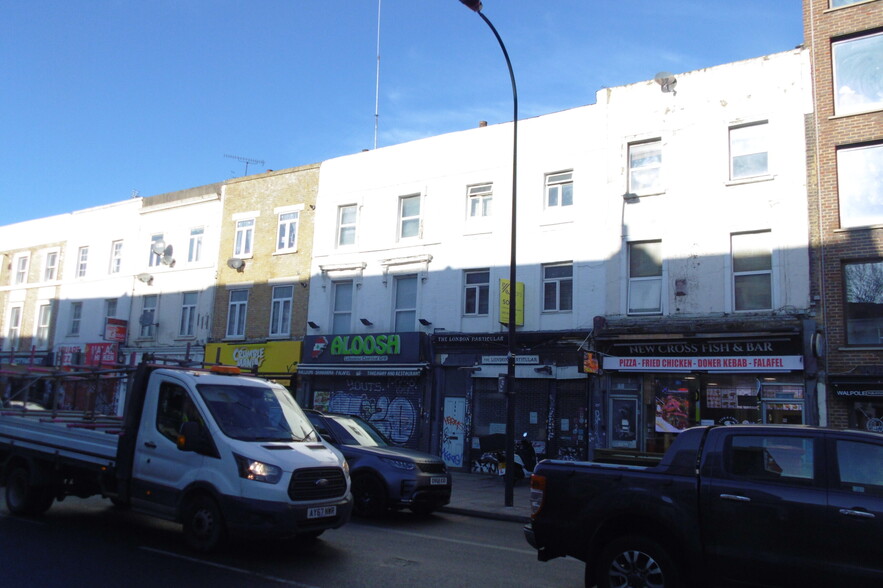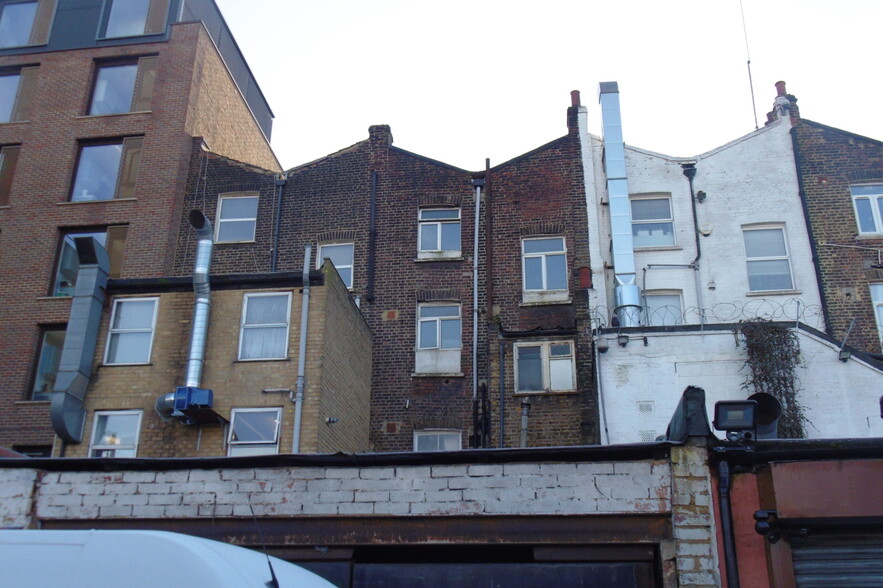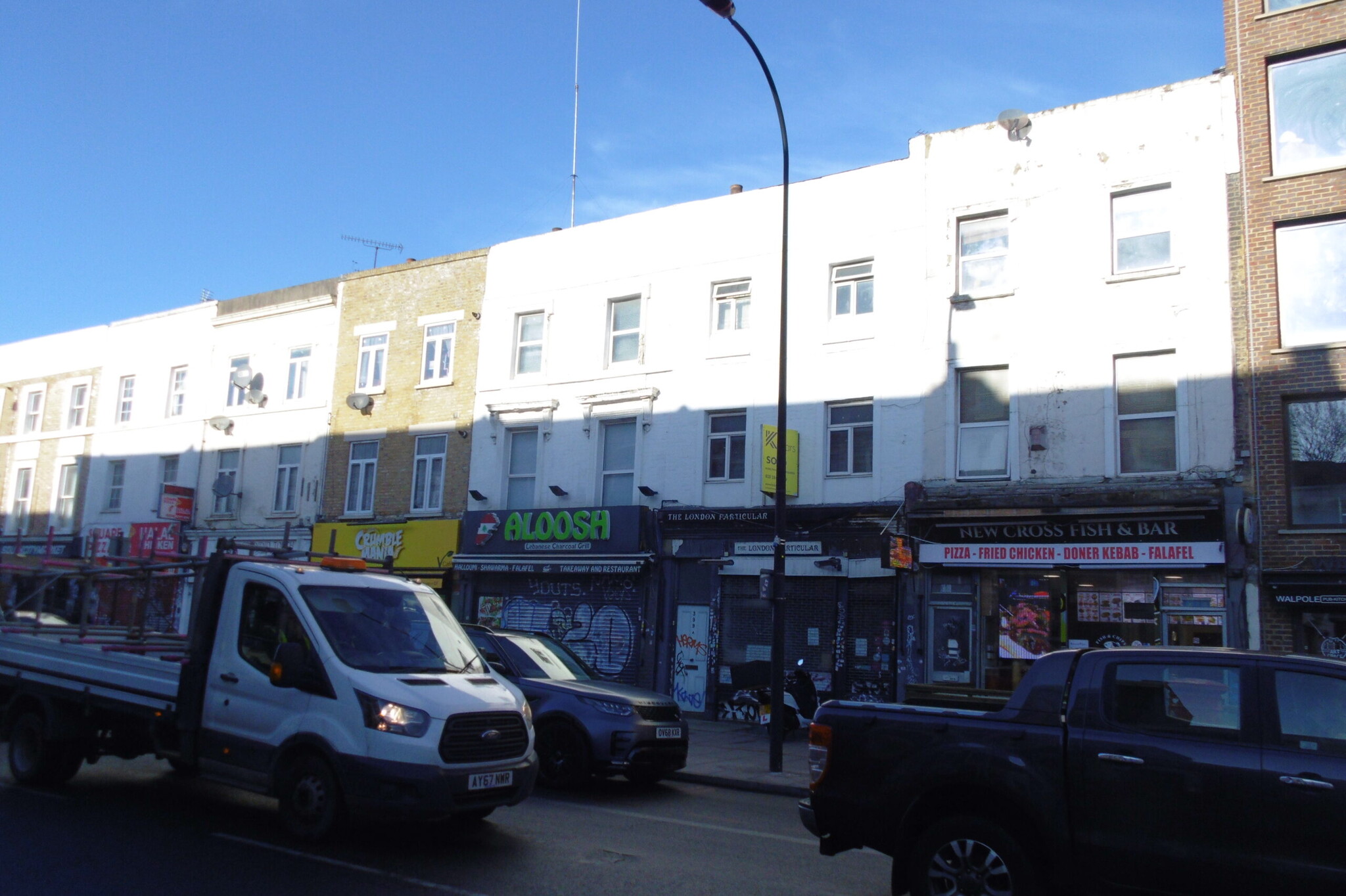
399 New Cross Rd | London SE14 6LA
This feature is unavailable at the moment.
We apologize, but the feature you are trying to access is currently unavailable. We are aware of this issue and our team is working hard to resolve the matter.
Please check back in a few minutes. We apologize for the inconvenience.
- LoopNet Team
thank you

Your email has been sent!
399 New Cross Rd
London SE14 6LA
Retail Property For Sale


Investment Highlights
- 4 Storey mixed use freehold building
- Near Goldsmiths uni & train station
- Scope for rear development (stpp)
- Former cafe of C. 675sq ft
- 2 Floors of accommodation C. 675sq ft
- Garage of C. 495sq ft
Executive Summary
We understand that the ground and lower ground floor had since 1970 been trading in the hands of our clients as a café. In 2010 our client retired and leased the café to new tenants who for personal reasons vacated the premises in C.2019 and since then the property has remained vacant. The upper floors are also vacant. The property is in need of improvements.
Ground & Lower Ground Floor
There is a traditional shop front incorporating a single entrance door leading into the main sales area. To the left hand side is a door to an inner passageway where there is a toilet and wash hand basin plus stairs that lead down to a lower ground floor where there are two rooms, kitchen and shower plus access out to the rear yard and garage.
First & Second Floors
Arranged over the first floor is a lounge, kitchen, shower room plus a separate toilet. Arranged over the second floor are 3 separate bedrooms. From the rear windows views are enjoyed over Canary Wharf.
APPROXIMATE MEASUREMENTS:
Ground floor sales area: 27.383sq m. / 300sq ft.
Lower ground floor: 34.881sq m. / 375sq ft.
First floor lounge: 19.572sq m. / 211sq ft.
First floor kitchen: 11.123sq m. / 120sq ft.
Second floor bedroom: 9.980sq m. / 107sq ft.
Second floor bedroom: 9.950sq m. / 107sq ft.
Second floor bedroom: 11.296sq m / 128sq ft. max
Ground & Lower Ground Floor
There is a traditional shop front incorporating a single entrance door leading into the main sales area. To the left hand side is a door to an inner passageway where there is a toilet and wash hand basin plus stairs that lead down to a lower ground floor where there are two rooms, kitchen and shower plus access out to the rear yard and garage.
First & Second Floors
Arranged over the first floor is a lounge, kitchen, shower room plus a separate toilet. Arranged over the second floor are 3 separate bedrooms. From the rear windows views are enjoyed over Canary Wharf.
APPROXIMATE MEASUREMENTS:
Ground floor sales area: 27.383sq m. / 300sq ft.
Lower ground floor: 34.881sq m. / 375sq ft.
First floor lounge: 19.572sq m. / 211sq ft.
First floor kitchen: 11.123sq m. / 120sq ft.
Second floor bedroom: 9.980sq m. / 107sq ft.
Second floor bedroom: 9.950sq m. / 107sq ft.
Second floor bedroom: 11.296sq m / 128sq ft. max
PROPERTY FACTS
Sale Type
Owner User
Property Type
Retail
Tenure
Freehold
Property Subtype
Storefront
Building Size
1,348 SF
Building Class
B
Year Built
1960
Price
$1,347,054 CAD
Price Per SF
$999 CAD
Tenancy
Single
Building Height
4 Stories
Amenities
- Bus Line
1 of 6
VIDEOS
3D TOUR
PHOTOS
STREET VIEW
STREET
MAP

