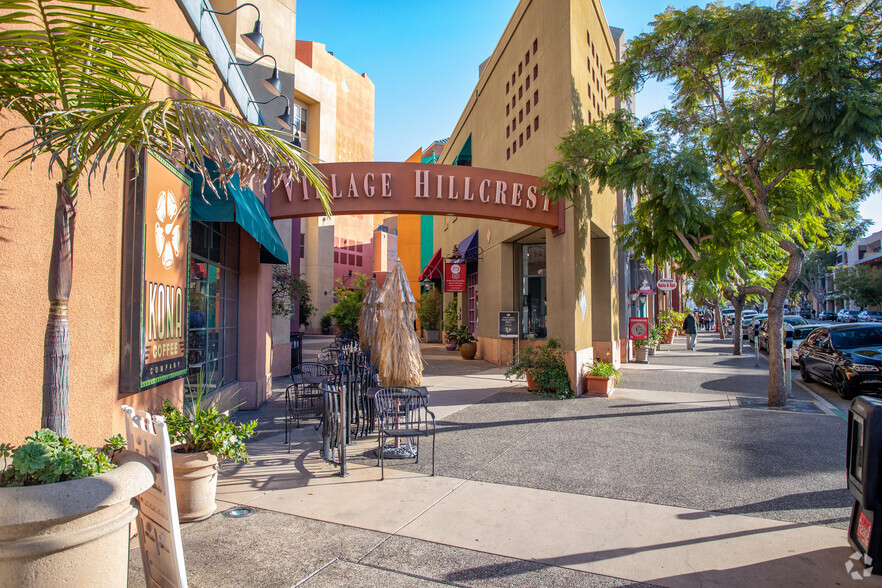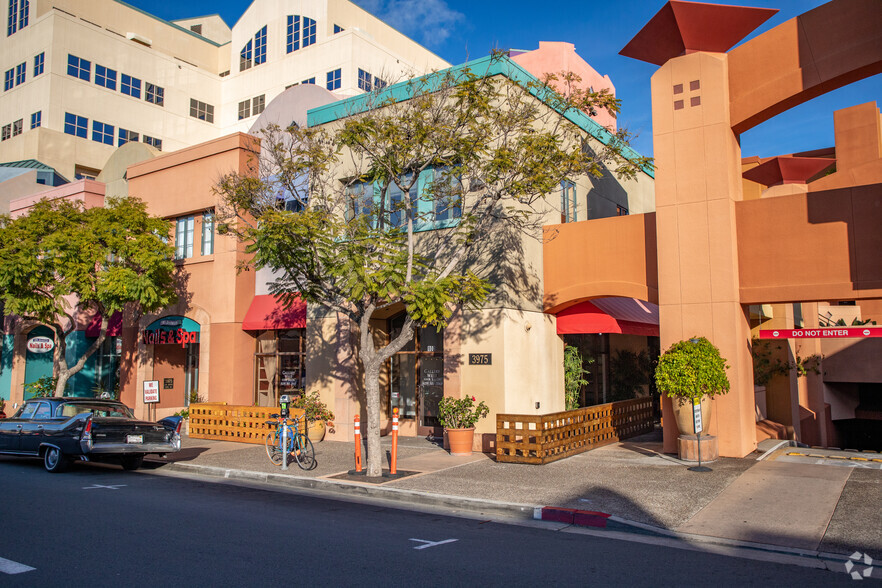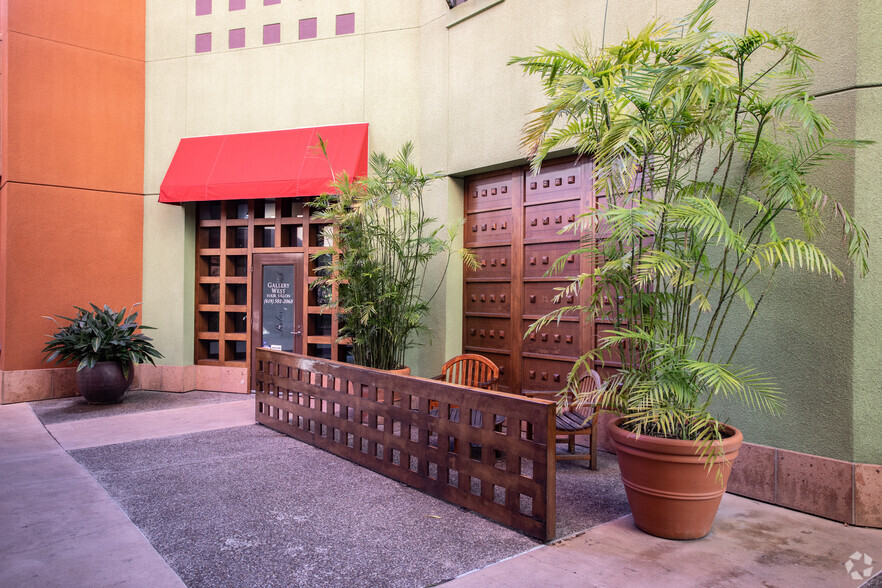Village Hillcrest 3955-3995 5th Ave 602 - 27,647 SF of 4-Star Space Available in San Diego, CA 92103



HIGHLIGHTS
- Excellent location with restaurants, retail and entertainment all within walking distance
- Secured subterranean parking with 700 spaces
- 24/7 customer service, building engineer & janitorial staff
Display Rental Rate as
- SPACE
- SIZE
- TERM
- RENTAL RATE
- RENT TYPE
| Space | Size | Term | Rental Rate | Rent Type | ||
| 1st Floor, Ste 100 | 19,436 SF | Negotiable | Upon Request | Negotiable | ||
| 1st Floor, Ste 110 | 602 SF | Negotiable | $54.00 CAD/SF/YR | Triple Net (NNN) |
1st Floor, Ste 100
• Fully built out former 24 Hour Fitness space • Prominent building signage/branding available • Two sides fronting two of the busiest intersections in Hillcrest & another fronting the offramp from Highway 163 • Large & small studio/workout rooms with built-in reception desk • Men’s & women’s locker rooms with showers • Multiple private offices/membership rooms • On-site parking • Previously handled ± 1,500 gym members per day for 24 Hour Fitness • 11’ Ceiling height throughout • 24 Hour Security • Please contact broker for lease rate
- Fully Built-Out as Specialty Space
- Central Air Conditioning
- Private Restrooms
- High Ceilings
- Shower Facilities
1st Floor, Ste 110
Street level retail suite Former candy store Open floor plan Direct street access off 5th Avenue
- Lease rate does not include utilities, property expenses or building services
- SPACE
- SIZE
- TERM
- RENTAL RATE
- RENT TYPE
| Space | Size | Term | Rental Rate | Rent Type | ||
| 1st Floor, Ste 100 | 19,436 SF | Negotiable | Upon Request | Negotiable | ||
| 1st Floor, Ste 110 | 602 SF | Negotiable | $54.00 CAD/SF/YR | Triple Net (NNN) | ||
| 3rd Floor, Ste 300 | 4,747 SF | Negotiable | $58.15 CAD/SF/YR | Plus Electric | ||
| 4th Floor, Ste 410 | 2,862 SF | Negotiable | $58.15 CAD/SF/YR | Plus Electric |
1st Floor, Ste 100
• Fully built out former 24 Hour Fitness space • Prominent building signage/branding available • Two sides fronting two of the busiest intersections in Hillcrest & another fronting the offramp from Highway 163 • Large & small studio/workout rooms with built-in reception desk • Men’s & women’s locker rooms with showers • Multiple private offices/membership rooms • On-site parking • Previously handled ± 1,500 gym members per day for 24 Hour Fitness • 11’ Ceiling height throughout • 24 Hour Security • Please contact broker for lease rate
- Fully Built-Out as Specialty Space
- Central Air Conditioning
- Private Restrooms
- High Ceilings
- Shower Facilities
1st Floor, Ste 110
Street level retail suite Former candy store Open floor plan Direct street access off 5th Avenue
- Lease rate does not include utilities, property expenses or building services
3rd Floor, Ste 300
• Brand New Finishes built out for a Medical Office • Large Reception/Waiting Area • Nurses Station • Twelve Exams Rooms with Sinks • Five Private Offices • Private Restroom’s • Break Room with Sink • Private Balcony off of Break Room
- Listed lease rate plus proportional share of electrical cost
- Fits 12 - 38 People
4th Floor, Ste 410
Brand New Spec Suite Waiting Room Reception Four Private Window Lined Offices Eight Exam Rooms Kitchenette with Sink Private Restrooms
- Listed lease rate plus proportional share of electrical cost
- Office intensive layout
- Fits 8 - 23 People
SELECT TENANTS AT VILLAGE HILLCREST
- TENANT
- DESCRIPTION
- US LOCATIONS
- REACH
- 24 Hour Fitness
- Fitness
- 328
- National
- Landmark Hillcrest Cinema
- Cinema
- 48
- National
- RB Sushi Japanese Restaurant
- Retailer
- 1
- Local
| TENANT | DESCRIPTION | US LOCATIONS | REACH |
| 24 Hour Fitness | Fitness | 328 | National |
| Landmark Hillcrest Cinema | Cinema | 48 | National |
| RB Sushi Japanese Restaurant | Retailer | 1 | Local |
PROPERTY FACTS
| Total Space Available | 27,647 SF |
| Property Type | Retail |
| Property Subtype | Storefront Retail/Office |
| Gross Leasable Area | 77,341 SF |
| Total Land Area | 2.11 AC |
| Year Built | 1993 |
| Cross Streets | Washington St |
ABOUT THE PROPERTY
Retail/Medical Office Project 1st floor retail suites available fronting Fifth Avenue Secured subterranean parking with 700 spaces (3.0/1000) 24/7 customer service, building engineer & janitorial staff Responsive on-site property management Located in the heart of the Hillcrest & in close proximity to Highway 163 & Interstate 8 Walking distance to an abundance of restaurants, retailers and entertainment venues
- Atrium
- Property Manager on Site
- Signage
NEARBY MAJOR RETAILERS





















