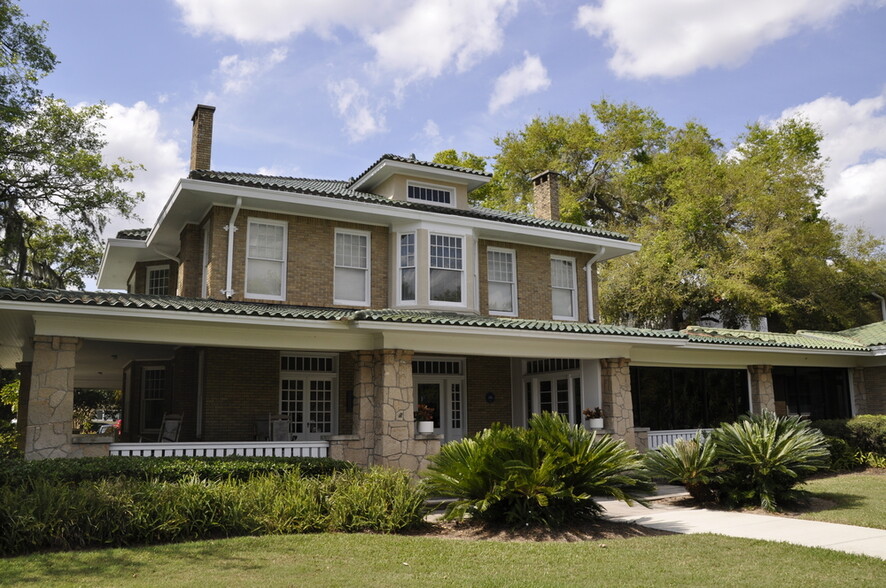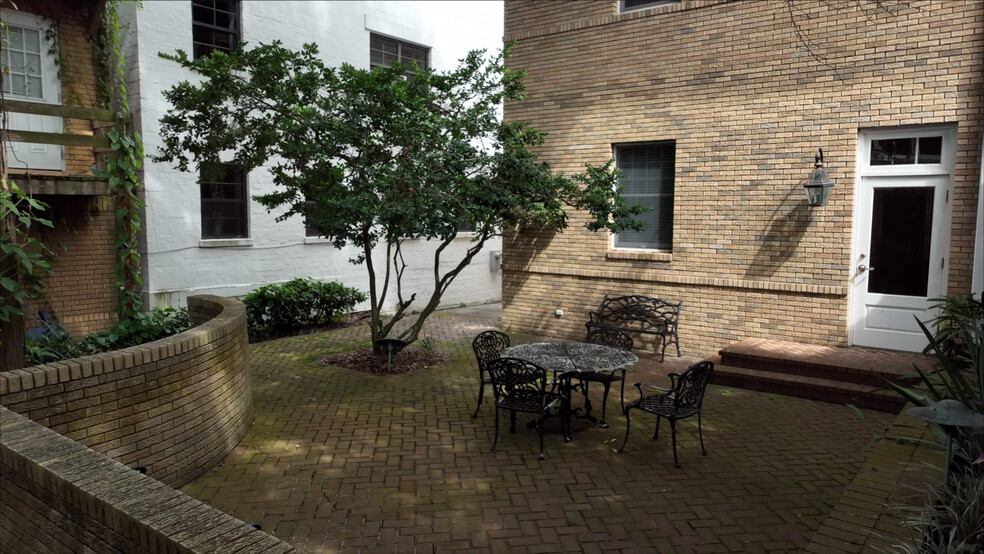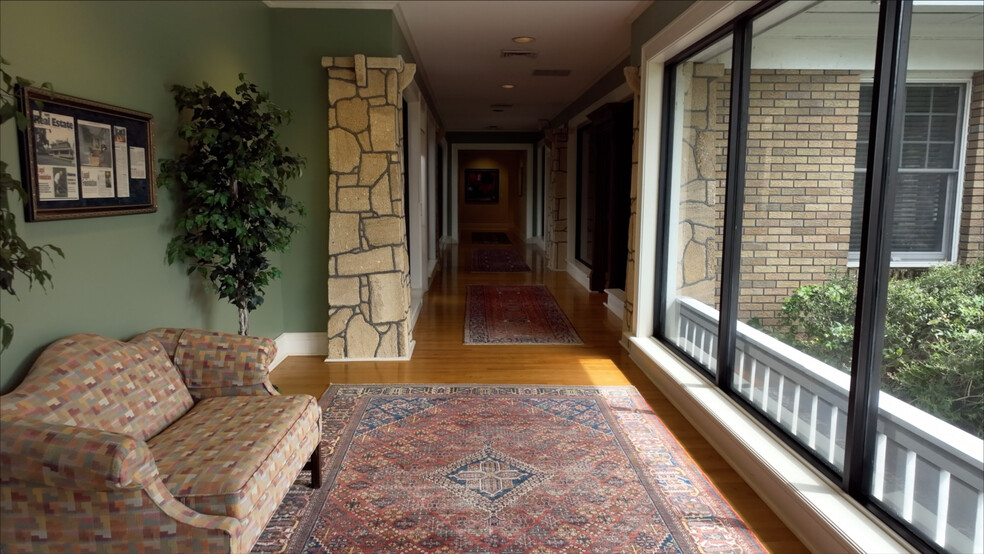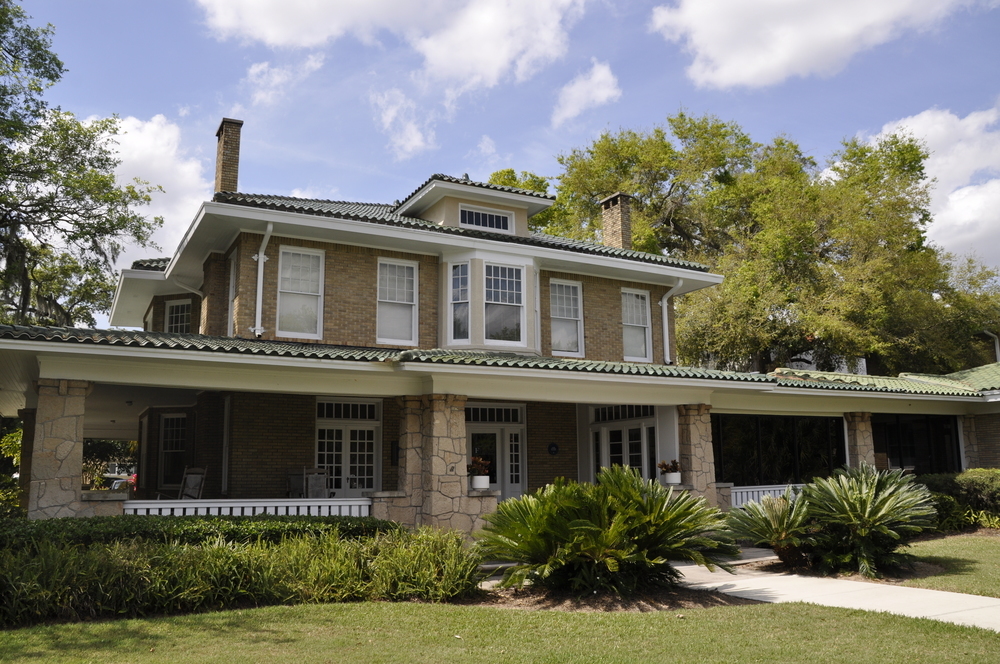Courthouse Professional Office Complex 395 S Central Ave 18,160 SF Office Building Bartow, FL 33830 $3,556,250 CAD ($195.83 CAD/SF)



INVESTMENT HIGHLIGHTS
- Located less than 1,000 feet from the Polk County Courthouse
- The newer structure includes a mock courtroom, humidor room, and high end finishes
- The property also has a beautiful outdoor courtyard and workout facility
- 26 total private offices
- Two structures: the original was built in 1915 and the new building was built in 2002
- Many of the furnishings are available for purchase
EXECUTIVE SUMMARY
This property is located in Downtown Bartow, less than 1,000 feet from the Polk County Courthouse. Consisting of 18,160 +/- Heated SF on 0.75 +/- acres, this property consists of two main, historic structures that have been connected via a walkway and conference room. The original building was built in 1915 and the newer, larger office space was built in 1992. The property is zoned Commercial (C-1) by the City of Bartow. This is an excellent location for many businesses including financial institutions, law firms, or professional office.
The two buildings are able to be separated such that the complex could be occupied by multiple different businesses. The original building, built in 1915, consists of four upstairs private offices, each with an adjacent secretary office (this could be configured as eight private upstairs offices depending on the user). Downstairs, the original building consists of a large conference room, lobby, research room, kitchen/break-room, storage room, multiple private restrooms, and 6 private offices.
The connecting building consists of a conference room and private office. Outside of the walkway is a beautiful stone courtyard.
The larger, newer building, constructed in 2002, consists of twelve private offices (nine legal offices and three paralegal offices), a humidor room, a mock courtroom, four smaller meeting rooms which seat up to six people each, a research room, kitchen, an elevator, and restrooms. The natural wood finishes throughout both buildings are high end and compliment the professional nature of the property.
The two buildings are able to be separated such that the complex could be occupied by multiple different businesses. The original building, built in 1915, consists of four upstairs private offices, each with an adjacent secretary office (this could be configured as eight private upstairs offices depending on the user). Downstairs, the original building consists of a large conference room, lobby, research room, kitchen/break-room, storage room, multiple private restrooms, and 6 private offices.
The connecting building consists of a conference room and private office. Outside of the walkway is a beautiful stone courtyard.
The larger, newer building, constructed in 2002, consists of twelve private offices (nine legal offices and three paralegal offices), a humidor room, a mock courtroom, four smaller meeting rooms which seat up to six people each, a research room, kitchen, an elevator, and restrooms. The natural wood finishes throughout both buildings are high end and compliment the professional nature of the property.
PROPERTY FACTS
Sale Type
Investment or Owner User
Property Type
Office
Building Size
18,160 SF
Building Class
B
Year Built/Renovated
1915/2002
Price
$3,556,250 CAD
Price Per SF
$195.83 CAD
Tenancy
Single
Building Height
2 Stories
Typical Floor Size
9,080 SF
Building FAR
0.56
Lot Size
0.75 AC
Zoning
C-1 - Commercial
Parking
14 Spaces (0.77 Spaces per 1,000 SF Leased)
SPACE AVAILABILITY
- SPACE
- SIZE
- SPACE USE
- CONDITION
- AVAILABLE
- 1st Floor
- 18,160 SF
- Office
- Full Build-Out
- Now
| Space | Size | Space Use | Condition | Available |
| 1st Floor | 18,160 SF | Office | Full Build-Out | Now |
1st Floor
| Size |
| 18,160 SF |
| Space Use |
| Office |
| Condition |
| Full Build-Out |
| Available |
| Now |
1 of 1
PROPERTY TAXES
| Parcel Numbers | Improvements Assessment | $2,601,064 CAD | |
| Land Assessment | $159,608 CAD | Total Assessment | $2,760,672 CAD |







