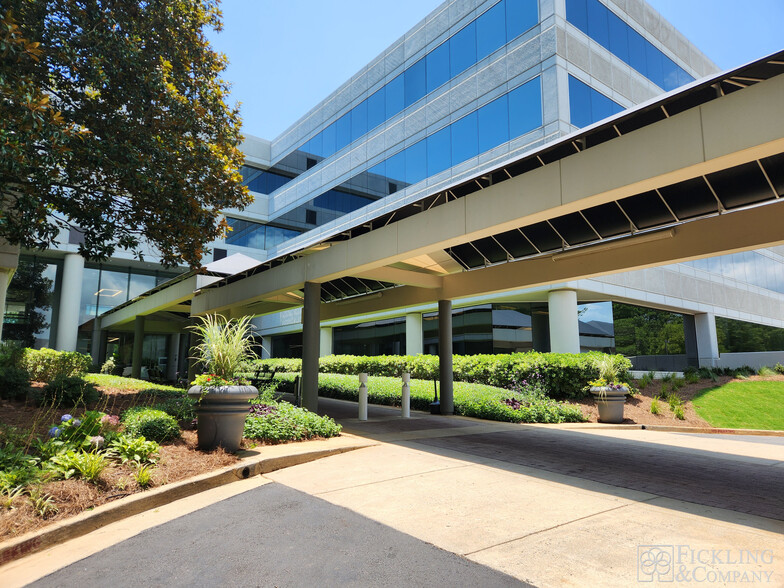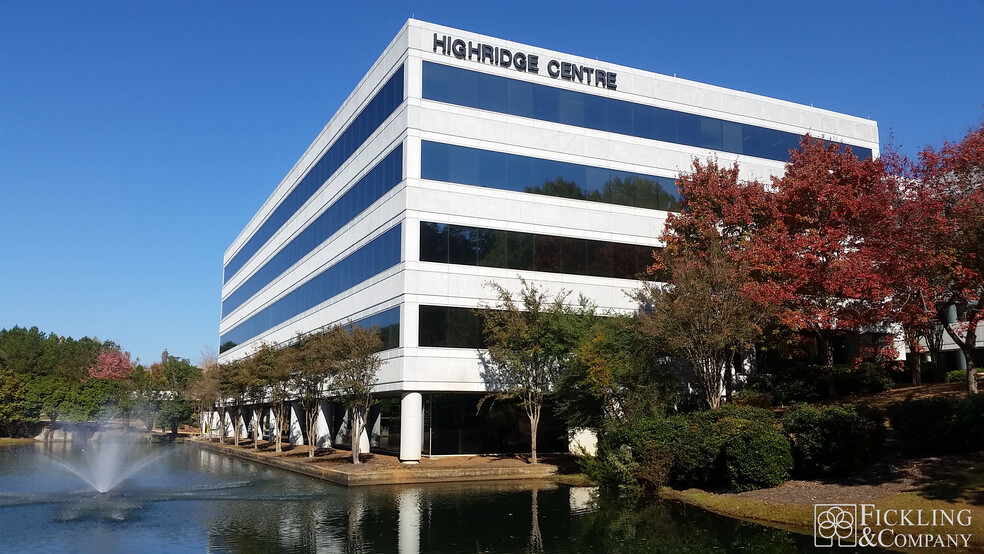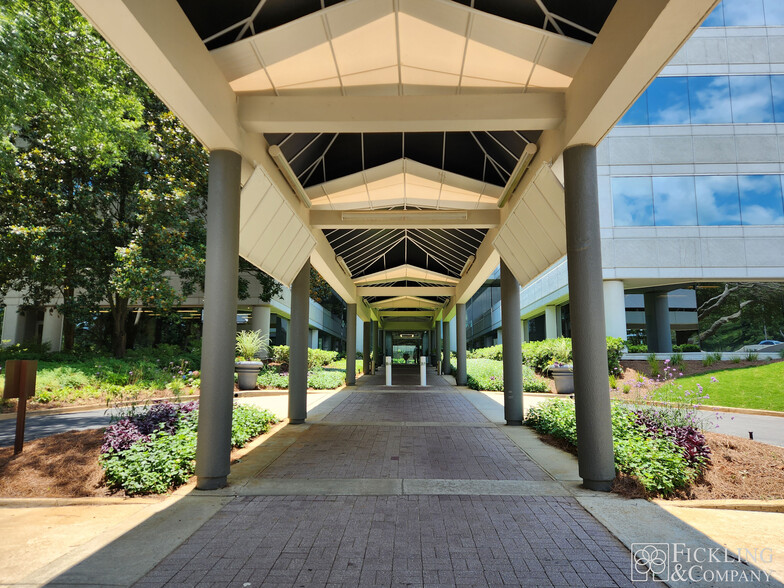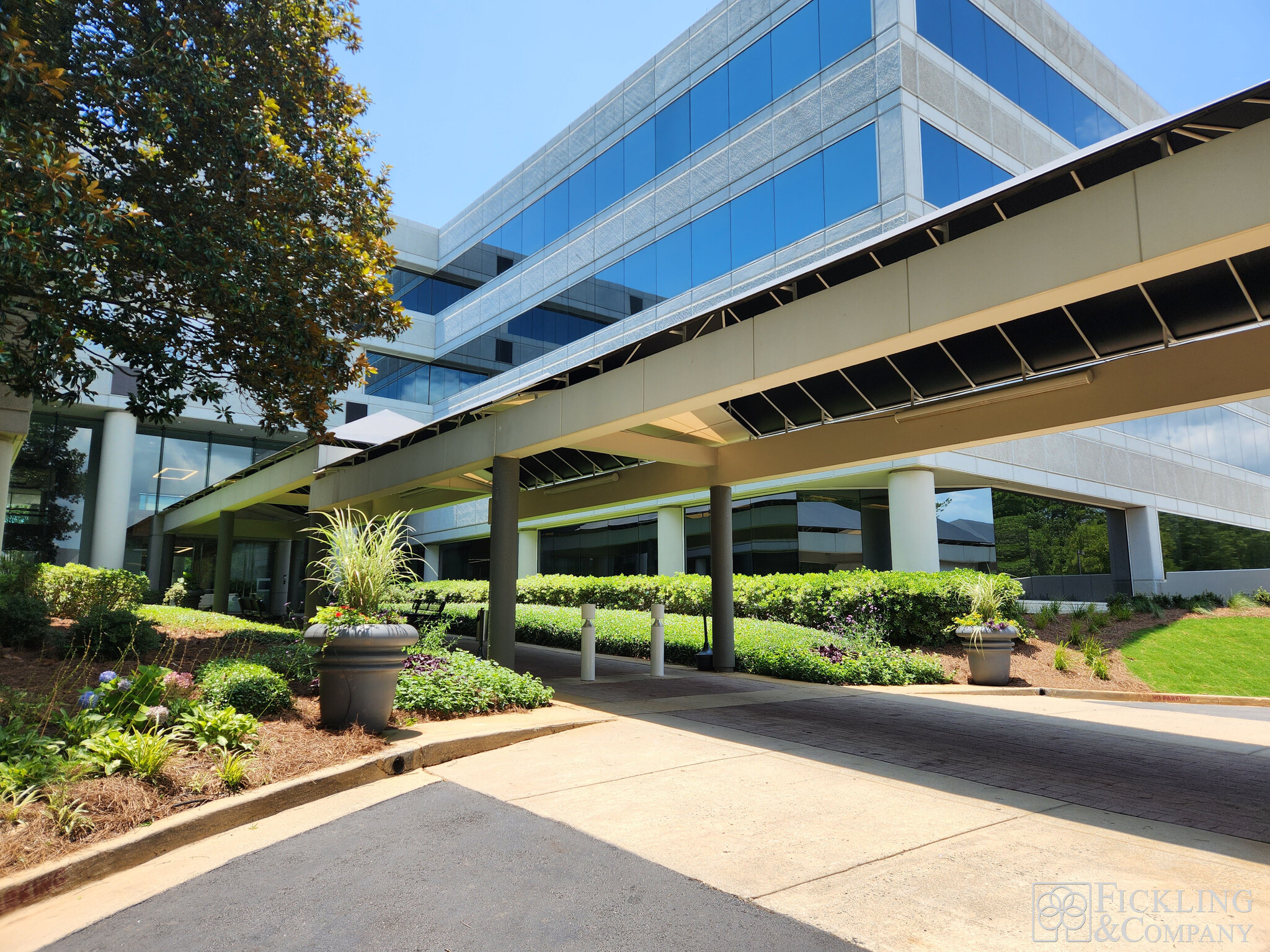Your email has been sent.
Arkwright Rd 3920 (Highridge Centre) 3920 Arkwright Rd 2,411 - 14,311 SF of 4-Star Office Space Available in Macon-Bibb, GA 31210



HIGHLIGHTS
- Class A Office Building
- Covered Parking
- Convenient to Historic Downtown
- High Visibility
- Covered Walkway from Parking to Building
- Building is equipped with loading dock for ease of deliveries.
ALL AVAILABLE SPACES(3)
Display Rental Rate as
- SPACE
- SIZE
- TERM
- RENTAL RATE
- SPACE USE
- CONDITION
- AVAILABLE
On-site security guard, perimeter alarm, 24 hour monitor camera, and card access system for after-hours ingress.
- Fully Built-Out as Standard Office
- Fits 7 - 20 People
- Space is in Excellent Condition
- Fiber optic & Satellite communications available.
- Mostly Open Floor Plan Layout
- Finished Ceilings: 9’
- Security System
- Rate includes utilities, building services and property expenses
- Mostly Open Floor Plan Layout
- Central Air Conditioning
- Partially Built-Out as Standard Office
- Fits 14 - 44 People
- Rate includes utilities, building services and property expenses
- Mostly Open Floor Plan Layout
- Central Air Conditioning
- Partially Built-Out as Standard Office
- Fits 9 - 30 People
| Space | Size | Term | Rental Rate | Space Use | Condition | Available |
| Lower Level, Ste 020 | 2,411 SF | Negotiable | Upon Request Upon Request Upon Request Upon Request | Office | Full Build-Out | Now |
| 3rd Floor, Ste 335 | 5,394 SF | Negotiable | $25.47 CAD/SF/YR $2.12 CAD/SF/MO $137,388 CAD/YR $11,449 CAD/MO | Office | Partial Build-Out | Now |
| 4th Floor, Ste 400 | 6,506 SF | Negotiable | $25.47 CAD/SF/YR $2.12 CAD/SF/MO $165,711 CAD/YR $13,809 CAD/MO | Office | Partial Build-Out | Now |
Lower Level, Ste 020
| Size |
| 2,411 SF |
| Term |
| Negotiable |
| Rental Rate |
| Upon Request Upon Request Upon Request Upon Request |
| Space Use |
| Office |
| Condition |
| Full Build-Out |
| Available |
| Now |
3rd Floor, Ste 335
| Size |
| 5,394 SF |
| Term |
| Negotiable |
| Rental Rate |
| $25.47 CAD/SF/YR $2.12 CAD/SF/MO $137,388 CAD/YR $11,449 CAD/MO |
| Space Use |
| Office |
| Condition |
| Partial Build-Out |
| Available |
| Now |
4th Floor, Ste 400
| Size |
| 6,506 SF |
| Term |
| Negotiable |
| Rental Rate |
| $25.47 CAD/SF/YR $2.12 CAD/SF/MO $165,711 CAD/YR $13,809 CAD/MO |
| Space Use |
| Office |
| Condition |
| Partial Build-Out |
| Available |
| Now |
Lower Level, Ste 020
| Size | 2,411 SF |
| Term | Negotiable |
| Rental Rate | Upon Request |
| Space Use | Office |
| Condition | Full Build-Out |
| Available | Now |
On-site security guard, perimeter alarm, 24 hour monitor camera, and card access system for after-hours ingress.
- Fully Built-Out as Standard Office
- Mostly Open Floor Plan Layout
- Fits 7 - 20 People
- Finished Ceilings: 9’
- Space is in Excellent Condition
- Security System
- Fiber optic & Satellite communications available.
3rd Floor, Ste 335
| Size | 5,394 SF |
| Term | Negotiable |
| Rental Rate | $25.47 CAD/SF/YR |
| Space Use | Office |
| Condition | Partial Build-Out |
| Available | Now |
- Rate includes utilities, building services and property expenses
- Partially Built-Out as Standard Office
- Mostly Open Floor Plan Layout
- Fits 14 - 44 People
- Central Air Conditioning
4th Floor, Ste 400
| Size | 6,506 SF |
| Term | Negotiable |
| Rental Rate | $25.47 CAD/SF/YR |
| Space Use | Office |
| Condition | Partial Build-Out |
| Available | Now |
- Rate includes utilities, building services and property expenses
- Partially Built-Out as Standard Office
- Mostly Open Floor Plan Layout
- Fits 9 - 30 People
- Central Air Conditioning
PROPERTY OVERVIEW
Highridge Centre is the premiere Class A office building in the Macon and Middle Georgia area. Constructed in 1988, Highridge Centre is a four-story building situated on a beautifully landscaped lake in North Macon. Highridge Centre, convenient to historic downtown, is home to many Fortune 500 companies and is known for its prestigious two-story marble and granite atrium lobby, covered parking deck, on-site security, fitness center, fiber optic communication, and award winning landscape. Only one hour south of Atlanta, Highridge Centre is conveniently situated adjacent to I-75. Built in Macon, this unique office complex is located in the heart of Georgia and close to Macon's bustling Riverside Drive.
- 24 Hour Access
- Atrium
- Controlled Access
- Fitness Center
- Property Manager on Site
- Security System
- Monument Signage
- Air Conditioning
- Fiber Optic Internet
PROPERTY FACTS
SELECT TENANTS
- FLOOR
- TENANT NAME
- 1st
- Accountable Healthcare Staffing
- LL
- Auto-Owners Insurance Co
- 2nd
- Blue Bird Corporation
- 4th
- Chambless, Higdon, Richardson, Katz & Griggs, LLP
- 1st
- Hodges, Harbin, Newberry & Tribble, Inc.
- 3rd
- Merrill Lynch
- LL
- R&Q Solutions
- 4th
- Ricoh
- 1st
- Robert Half
- Multiple
- Solutions By Design
Presented by

Arkwright Rd 3920 (Highridge Centre) | 3920 Arkwright Rd
Hmm, there seems to have been an error sending your message. Please try again.
Thanks! Your message was sent.



