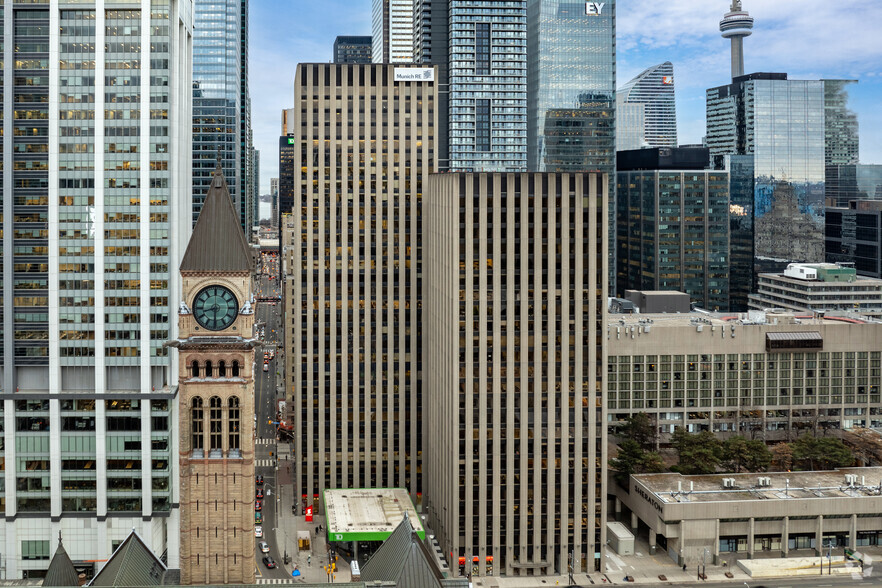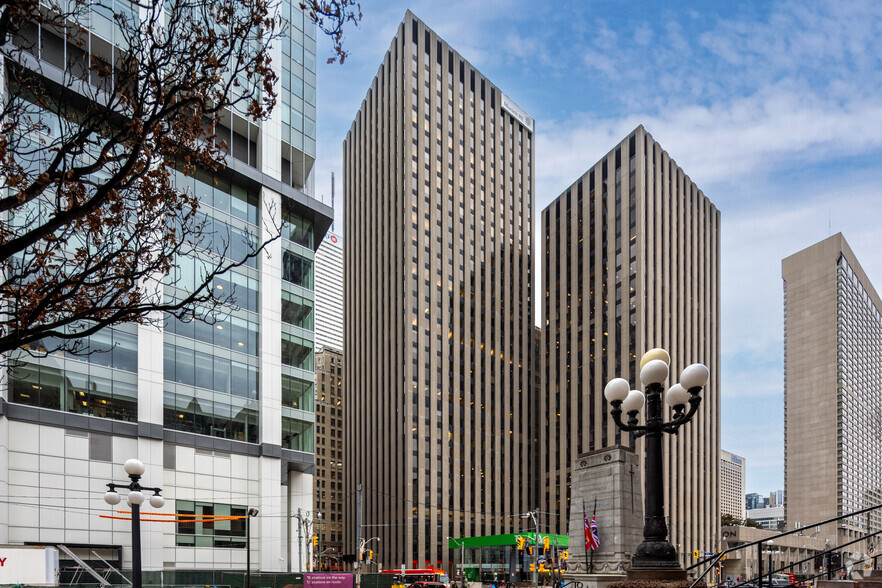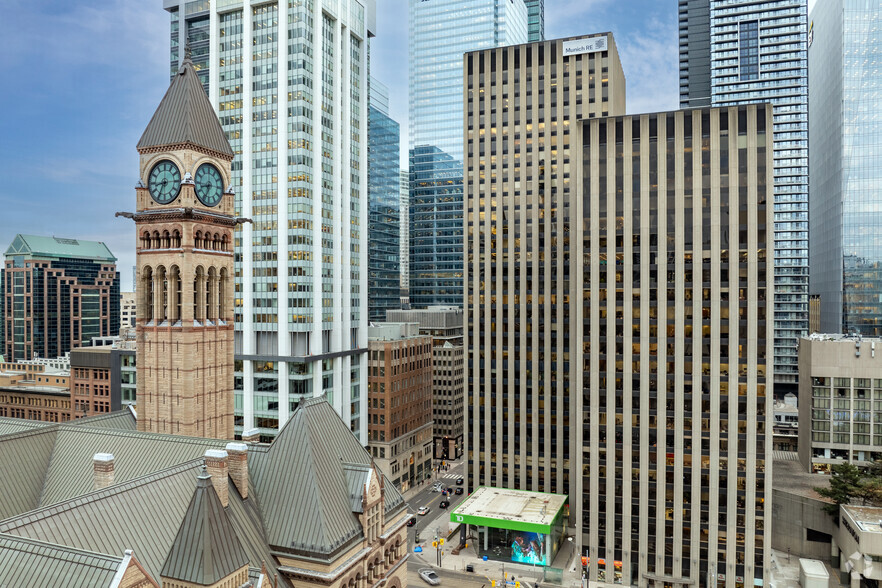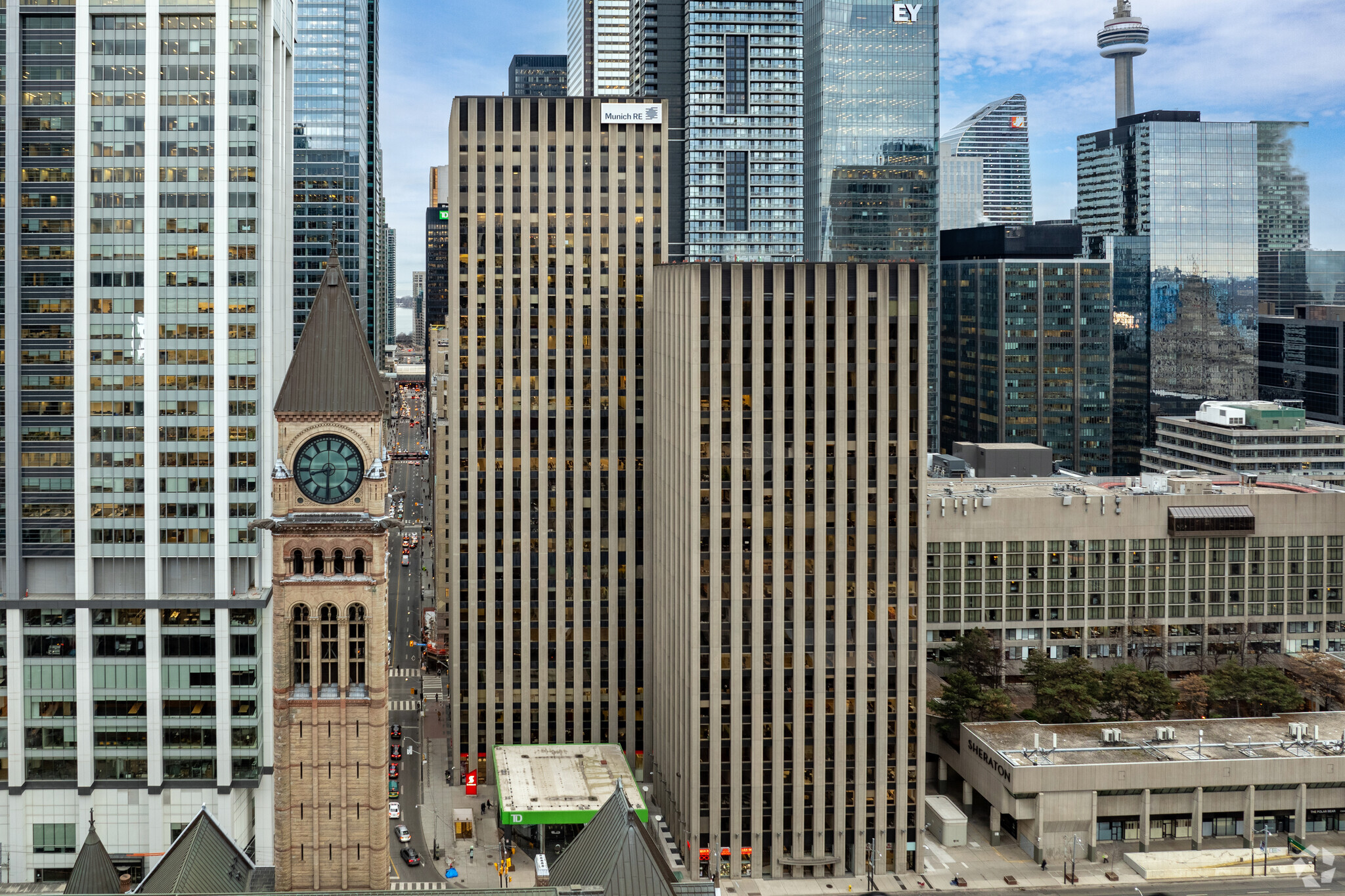
This feature is unavailable at the moment.
We apologize, but the feature you are trying to access is currently unavailable. We are aware of this issue and our team is working hard to resolve the matter.
Please check back in a few minutes. We apologize for the inconvenience.
- LoopNet Team
thank you

Your email has been sent!
Highlights
- 390 Bay Street offers built-out and build-to-suit office opportunities for business professionals in a centrally located Financial District tower.
- Enjoy abundant natural light from floor-to-ceiling windows, on-site banking, a well-equipped fitness center, a café, and 24-hour monitored security.
- Spanning 33 stories, this BOMA Best Platinum Certified, Class A property features a newly renovated lobby and a rich portfolio of on-site amenities.
- Conveniently travel to and from 390 Bay Street via easy PATH connectivity, the nearby Queen Subway Station, and surrounding scooter and bike parking.
all available spaces(14)
Display Rental Rate as
- Space
- Size
- Term
- Rental Rate
- Space Use
- Condition
- Available
Built-out with perimeter offices and excellent views.
- Partially Built-Out as Standard Office
- Central Air and Heating
- Open Floor Plan Layout
Full floor opportunity.
- Partially Built-Out as Standard Office
- Can be combined with additional space(s) for up to 25,096 SF of adjacent space
- Open Floor Plan Layout
- Central Air and Heating
Brand-new base building condition.
- Open Floor Plan Layout
- Central Air and Heating
- Can be combined with additional space(s) for up to 25,096 SF of adjacent space
Built-out with perimeter offices, corner unit facing north and east. Contiguous total of 6,373 square feet.
- Fully Built-Out as Standard Office
- Can be combined with additional space(s) for up to 6,373 SF of adjacent space
Built out space.
- Fully Built-Out as Standard Office
- Can be combined with additional space(s) for up to 6,373 SF of adjacent space
- Open Floor Plan Layout
- Central Air and Heating
This corner unit offers elevator exposure.
- Partially Built-Out as Standard Office
- Central Air and Heating
- Open Floor Plan Layout
Elevator exposure, built-out with perimeter offices. Contiguous total of 7,804 square feet.
- Partially Built-Out as Standard Office
- Can be combined with additional space(s) for up to 8,051 SF of adjacent space
- Open Floor Plan Layout
- Central Air and Heating
Recent leasehold improvements. Contiguous total of 7,804 square feet.
- Partially Built-Out as Standard Office
- Can be combined with additional space(s) for up to 8,051 SF of adjacent space
- Open Floor Plan Layout
- Central Air and Heating
- Open Floor Plan Layout
- Central Air and Heating
Built out corner unit.
- Partially Built-Out as Standard Office
- Central Air and Heating
- Open Floor Plan Layout
New model suite.
- Open Floor Plan Layout
- Central Air and Heating
Built-out with elevator exposure, and north-facing views.
- Fully Built-Out as Standard Office
- Central Air and Heating
- Open Floor Plan Layout
High-quality, full-floor opportunity.
- Partially Built-Out as Standard Office
- Central Air and Heating
- Open Floor Plan Layout
Full floor opportunity.
- Partially Built-Out as Standard Office
- Central Air and Heating
- Open Floor Plan Layout
| Space | Size | Term | Rental Rate | Space Use | Condition | Available |
| 3rd Floor, Ste 310 | 6,040 SF | 1-5 Years | Upon Request Upon Request Upon Request Upon Request Upon Request Upon Request | Office | Partial Build-Out | 30 Days |
| 5th Floor | 12,537 SF | 1-5 Years | Upon Request Upon Request Upon Request Upon Request Upon Request Upon Request | Office | Partial Build-Out | Now |
| 6th Floor | 12,559 SF | 1-5 Years | Upon Request Upon Request Upon Request Upon Request Upon Request Upon Request | Office | Shell Space | Now |
| 7th Floor, Ste 700A | 1,549 SF | 1-10 Years | Upon Request Upon Request Upon Request Upon Request Upon Request Upon Request | Office | Full Build-Out | Now |
| 7th Floor, Ste 710 | 4,824 SF | 1-5 Years | Upon Request Upon Request Upon Request Upon Request Upon Request Upon Request | Office | Full Build-Out | Now |
| 8th Floor, Ste 802 | 3,734 SF | 1-5 Years | Upon Request Upon Request Upon Request Upon Request Upon Request Upon Request | Office | Partial Build-Out | Now |
| 9th Floor, Ste 900 | 5,773 SF | 1-5 Years | Upon Request Upon Request Upon Request Upon Request Upon Request Upon Request | Office | Partial Build-Out | 30 Days |
| 9th Floor, Ste 922 | 2,278 SF | 1-5 Years | Upon Request Upon Request Upon Request Upon Request Upon Request Upon Request | Office | Partial Build-Out | 30 Days |
| 12th Floor, Ste 1202 | 6,962 SF | 5-10 Years | Upon Request Upon Request Upon Request Upon Request Upon Request Upon Request | Office | Shell Space | Now |
| 12th Floor, Ste 1205 | 1,339 SF | 1-5 Years | Upon Request Upon Request Upon Request Upon Request Upon Request Upon Request | Office | Partial Build-Out | 30 Days |
| 14th Floor, Ste 1401 | 5,116 SF | 1-5 Years | Upon Request Upon Request Upon Request Upon Request Upon Request Upon Request | Office | Spec Suite | 30 Days |
| 15th Floor, Ste 1520 | 3,565 SF | 1-5 Years | Upon Request Upon Request Upon Request Upon Request Upon Request Upon Request | Office | Full Build-Out | 30 Days |
| 16th Floor | 12,557 SF | 1-5 Years | Upon Request Upon Request Upon Request Upon Request Upon Request Upon Request | Office | Partial Build-Out | Now |
| 18th Floor | 12,565 SF | 1-5 Years | Upon Request Upon Request Upon Request Upon Request Upon Request Upon Request | Office | Partial Build-Out | Now |
3rd Floor, Ste 310
| Size |
| 6,040 SF |
| Term |
| 1-5 Years |
| Rental Rate |
| Upon Request Upon Request Upon Request Upon Request Upon Request Upon Request |
| Space Use |
| Office |
| Condition |
| Partial Build-Out |
| Available |
| 30 Days |
5th Floor
| Size |
| 12,537 SF |
| Term |
| 1-5 Years |
| Rental Rate |
| Upon Request Upon Request Upon Request Upon Request Upon Request Upon Request |
| Space Use |
| Office |
| Condition |
| Partial Build-Out |
| Available |
| Now |
6th Floor
| Size |
| 12,559 SF |
| Term |
| 1-5 Years |
| Rental Rate |
| Upon Request Upon Request Upon Request Upon Request Upon Request Upon Request |
| Space Use |
| Office |
| Condition |
| Shell Space |
| Available |
| Now |
7th Floor, Ste 700A
| Size |
| 1,549 SF |
| Term |
| 1-10 Years |
| Rental Rate |
| Upon Request Upon Request Upon Request Upon Request Upon Request Upon Request |
| Space Use |
| Office |
| Condition |
| Full Build-Out |
| Available |
| Now |
7th Floor, Ste 710
| Size |
| 4,824 SF |
| Term |
| 1-5 Years |
| Rental Rate |
| Upon Request Upon Request Upon Request Upon Request Upon Request Upon Request |
| Space Use |
| Office |
| Condition |
| Full Build-Out |
| Available |
| Now |
8th Floor, Ste 802
| Size |
| 3,734 SF |
| Term |
| 1-5 Years |
| Rental Rate |
| Upon Request Upon Request Upon Request Upon Request Upon Request Upon Request |
| Space Use |
| Office |
| Condition |
| Partial Build-Out |
| Available |
| Now |
9th Floor, Ste 900
| Size |
| 5,773 SF |
| Term |
| 1-5 Years |
| Rental Rate |
| Upon Request Upon Request Upon Request Upon Request Upon Request Upon Request |
| Space Use |
| Office |
| Condition |
| Partial Build-Out |
| Available |
| 30 Days |
9th Floor, Ste 922
| Size |
| 2,278 SF |
| Term |
| 1-5 Years |
| Rental Rate |
| Upon Request Upon Request Upon Request Upon Request Upon Request Upon Request |
| Space Use |
| Office |
| Condition |
| Partial Build-Out |
| Available |
| 30 Days |
12th Floor, Ste 1202
| Size |
| 6,962 SF |
| Term |
| 5-10 Years |
| Rental Rate |
| Upon Request Upon Request Upon Request Upon Request Upon Request Upon Request |
| Space Use |
| Office |
| Condition |
| Shell Space |
| Available |
| Now |
12th Floor, Ste 1205
| Size |
| 1,339 SF |
| Term |
| 1-5 Years |
| Rental Rate |
| Upon Request Upon Request Upon Request Upon Request Upon Request Upon Request |
| Space Use |
| Office |
| Condition |
| Partial Build-Out |
| Available |
| 30 Days |
14th Floor, Ste 1401
| Size |
| 5,116 SF |
| Term |
| 1-5 Years |
| Rental Rate |
| Upon Request Upon Request Upon Request Upon Request Upon Request Upon Request |
| Space Use |
| Office |
| Condition |
| Spec Suite |
| Available |
| 30 Days |
15th Floor, Ste 1520
| Size |
| 3,565 SF |
| Term |
| 1-5 Years |
| Rental Rate |
| Upon Request Upon Request Upon Request Upon Request Upon Request Upon Request |
| Space Use |
| Office |
| Condition |
| Full Build-Out |
| Available |
| 30 Days |
16th Floor
| Size |
| 12,557 SF |
| Term |
| 1-5 Years |
| Rental Rate |
| Upon Request Upon Request Upon Request Upon Request Upon Request Upon Request |
| Space Use |
| Office |
| Condition |
| Partial Build-Out |
| Available |
| Now |
18th Floor
| Size |
| 12,565 SF |
| Term |
| 1-5 Years |
| Rental Rate |
| Upon Request Upon Request Upon Request Upon Request Upon Request Upon Request |
| Space Use |
| Office |
| Condition |
| Partial Build-Out |
| Available |
| Now |
3rd Floor, Ste 310
| Size | 6,040 SF |
| Term | 1-5 Years |
| Rental Rate | Upon Request |
| Space Use | Office |
| Condition | Partial Build-Out |
| Available | 30 Days |
Built-out with perimeter offices and excellent views.
- Partially Built-Out as Standard Office
- Open Floor Plan Layout
- Central Air and Heating
5th Floor
| Size | 12,537 SF |
| Term | 1-5 Years |
| Rental Rate | Upon Request |
| Space Use | Office |
| Condition | Partial Build-Out |
| Available | Now |
Full floor opportunity.
- Partially Built-Out as Standard Office
- Open Floor Plan Layout
- Can be combined with additional space(s) for up to 25,096 SF of adjacent space
- Central Air and Heating
6th Floor
| Size | 12,559 SF |
| Term | 1-5 Years |
| Rental Rate | Upon Request |
| Space Use | Office |
| Condition | Shell Space |
| Available | Now |
Brand-new base building condition.
- Open Floor Plan Layout
- Can be combined with additional space(s) for up to 25,096 SF of adjacent space
- Central Air and Heating
7th Floor, Ste 700A
| Size | 1,549 SF |
| Term | 1-10 Years |
| Rental Rate | Upon Request |
| Space Use | Office |
| Condition | Full Build-Out |
| Available | Now |
Built-out with perimeter offices, corner unit facing north and east. Contiguous total of 6,373 square feet.
- Fully Built-Out as Standard Office
- Can be combined with additional space(s) for up to 6,373 SF of adjacent space
7th Floor, Ste 710
| Size | 4,824 SF |
| Term | 1-5 Years |
| Rental Rate | Upon Request |
| Space Use | Office |
| Condition | Full Build-Out |
| Available | Now |
Built out space.
- Fully Built-Out as Standard Office
- Open Floor Plan Layout
- Can be combined with additional space(s) for up to 6,373 SF of adjacent space
- Central Air and Heating
8th Floor, Ste 802
| Size | 3,734 SF |
| Term | 1-5 Years |
| Rental Rate | Upon Request |
| Space Use | Office |
| Condition | Partial Build-Out |
| Available | Now |
This corner unit offers elevator exposure.
- Partially Built-Out as Standard Office
- Open Floor Plan Layout
- Central Air and Heating
9th Floor, Ste 900
| Size | 5,773 SF |
| Term | 1-5 Years |
| Rental Rate | Upon Request |
| Space Use | Office |
| Condition | Partial Build-Out |
| Available | 30 Days |
Elevator exposure, built-out with perimeter offices. Contiguous total of 7,804 square feet.
- Partially Built-Out as Standard Office
- Open Floor Plan Layout
- Can be combined with additional space(s) for up to 8,051 SF of adjacent space
- Central Air and Heating
9th Floor, Ste 922
| Size | 2,278 SF |
| Term | 1-5 Years |
| Rental Rate | Upon Request |
| Space Use | Office |
| Condition | Partial Build-Out |
| Available | 30 Days |
Recent leasehold improvements. Contiguous total of 7,804 square feet.
- Partially Built-Out as Standard Office
- Open Floor Plan Layout
- Can be combined with additional space(s) for up to 8,051 SF of adjacent space
- Central Air and Heating
12th Floor, Ste 1202
| Size | 6,962 SF |
| Term | 5-10 Years |
| Rental Rate | Upon Request |
| Space Use | Office |
| Condition | Shell Space |
| Available | Now |
- Open Floor Plan Layout
- Central Air and Heating
12th Floor, Ste 1205
| Size | 1,339 SF |
| Term | 1-5 Years |
| Rental Rate | Upon Request |
| Space Use | Office |
| Condition | Partial Build-Out |
| Available | 30 Days |
Built out corner unit.
- Partially Built-Out as Standard Office
- Open Floor Plan Layout
- Central Air and Heating
14th Floor, Ste 1401
| Size | 5,116 SF |
| Term | 1-5 Years |
| Rental Rate | Upon Request |
| Space Use | Office |
| Condition | Spec Suite |
| Available | 30 Days |
New model suite.
- Open Floor Plan Layout
- Central Air and Heating
15th Floor, Ste 1520
| Size | 3,565 SF |
| Term | 1-5 Years |
| Rental Rate | Upon Request |
| Space Use | Office |
| Condition | Full Build-Out |
| Available | 30 Days |
Built-out with elevator exposure, and north-facing views.
- Fully Built-Out as Standard Office
- Open Floor Plan Layout
- Central Air and Heating
16th Floor
| Size | 12,557 SF |
| Term | 1-5 Years |
| Rental Rate | Upon Request |
| Space Use | Office |
| Condition | Partial Build-Out |
| Available | Now |
High-quality, full-floor opportunity.
- Partially Built-Out as Standard Office
- Open Floor Plan Layout
- Central Air and Heating
18th Floor
| Size | 12,565 SF |
| Term | 1-5 Years |
| Rental Rate | Upon Request |
| Space Use | Office |
| Condition | Partial Build-Out |
| Available | Now |
Full floor opportunity.
- Partially Built-Out as Standard Office
- Open Floor Plan Layout
- Central Air and Heating
Property Overview
390 Bay Street is a centrally located office tower in the heart of Toronto's Financial District. The 33-storey building provides an exceptional workplace opportunity within a premier professional building. The property is proudly BOMA Best Platinum certified and recognized for its management and performance excellence. Tenants and guests walk into 390 Bay Street's immersive, newly renovated lobby that is flooded with abundant natural light. The building offers a trove of amenities, including on-site banking, a café, a well-equipped fitness center, and 24-hour monitored security. Modern office space is available for occupancy in move-in-ready and build-to-suit conditions across individual suites and contiguous entire floors. Column-free, tech-friendly floor plans are ready to meet all professional needs. 390 Bay Street sits at the northwest corner of Bay Street and Richmond Street West. PATH connectivity and easy access to the Queen Subway Station provide efficient commuter routes for all. The building also has bicycle and scooter parking. Surrounding points of interest include CF Toronto Eaton Centre, the Old City Hall, Osgoode Hall, numerous dining options, and hassle-free access to public transit.
- Metro/Subway
- Restaurant
- PATH
PROPERTY FACTS
Marketing Brochure
Nearby Amenities
Restaurants |
|||
|---|---|---|---|
| freshii | - | - | 1 min walk |
| Hy's Steakhouse | - | - | 2 min walk |
| Tim Hortons | Cafe | $ | 2 min walk |
| Sunset Grill | - | - | 3 min walk |
| Starbucks | Cafe | $ | 5 min walk |
Retail |
||
|---|---|---|
| Scotiabank | Bank | In Building |
| 7-Eleven | Convenience Market | 2 min walk |
| Saks Fifth Avenue | Dept Store | 3 min walk |
| GoodLife Fitness | Fitness | 4 min walk |
Hotels |
|
|---|---|
| Sheraton Hotel |
1,372 rooms
4 min walk
|
| Omni |
301 rooms
9 min walk
|
| DoubleTree by Hilton |
490 rooms
8 min walk
|
| Hyatt Regency |
394 rooms
15 min walk
|
About Financial District
Toronto’s financial district is the area’s business nucleus and the premier destination for prominent multinational firms. Although only spanning a small geographic footprint, it is the most densely built area in the city, with sky-high office towers anchored by the region’s transit hub Union Station. Home to the corporate headquarters for all of Canada’s major banks, the financial district is the heart of the nation’s finance industry and continues to attract important commercial tenants.
These financial tenants are joined by firms from a diverse set of industries including top law, accounting, insurance, and tech companies. Most of the office buildings in the financial district are connected via the PATH, an underground network of walkways, lined with shops, cafés, and restaurants, catering to local residents and those who spend their working hours in the area. This vibrant system nestled under the bustling streets is an enormous economic driver for the city while being an attractive feature for office tenants.
Downtown Toronto boasts one of the lowest downtown vacancy rates in North America and the financial district fuels the majority of that demand. Although development sites are scarce, the construction pipeline continues to grow, with at least two major projects recently kicking off. New developments will continue raising the bar in office space design and technology, furthering the financial district’s position as the premier office destination in the nation’s business and commerce capital.
Leasing Team
Michael Scace, Vice Chair, Office
Lauren Luchini, Associate Vice President
In 2018, Lauren was Cushman & Wakefield’s GTA Community and Culture Award recipient, which is presented to an individual who demonstrates leadership and has made a positive impact on corporate culture and within the CRE industry. In addition, Lauren and her team received NAIOP's 2018 REX Award for Office Lease of the Year for their work on Shopify's 433,000-square-foot lease at The Well. Since 2017, Lauren has sat on the board of a not-for-profit commercial real estate association called CRE8. CRE8 is focused on female brokers and landlords in the commercial real estate industry and now includes over 140 members across the GTA.
Lauren graduated from Ryerson University with a Bachelor of Commerce Degree and she is a licensed member of RECO, TREB, CREA and the Toronto chapter of NAIOP. She is an active supporter of the Alzheimer Society of Canada and currently a member of the organizing committee for the 2020 Memory Ball.
Alan Rawn, Vice President
Alan graduated from University of western Ontario with a Bachelor of Management and Organizational Studies and is a licensed member of RECO, TREB, CREA and the Toronto chapter of NAIOP. He is a supporter of Eva’s Initiatives for Home Less Youth, Ducks Unlimited and Covenant House.
Brendan Shea, Senior Associate
About the Owner


About the Architect


Presented by

390 Bay St
Hmm, there seems to have been an error sending your message. Please try again.
Thanks! Your message was sent.






























