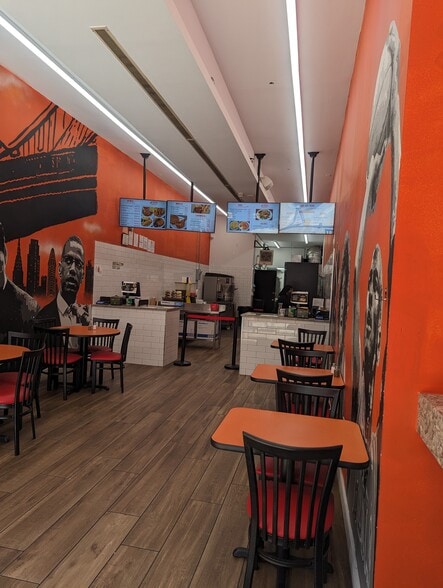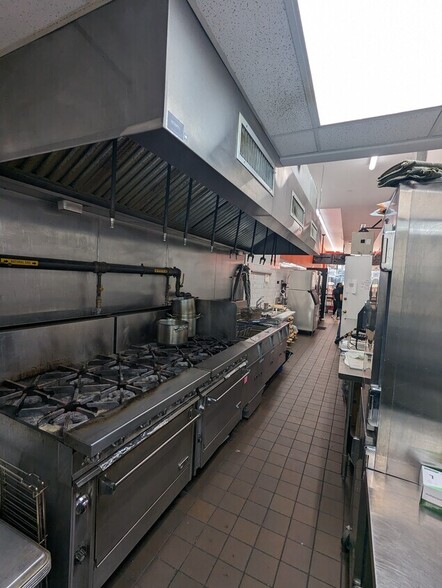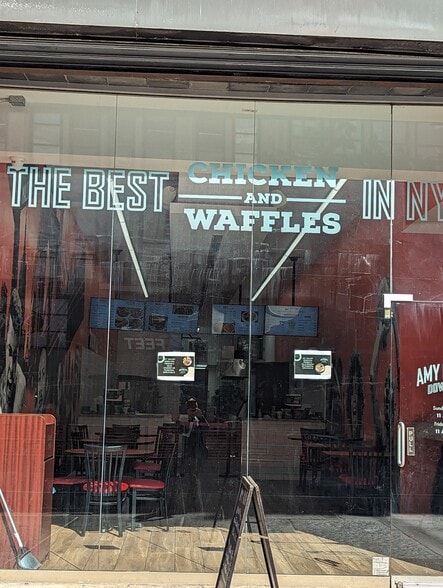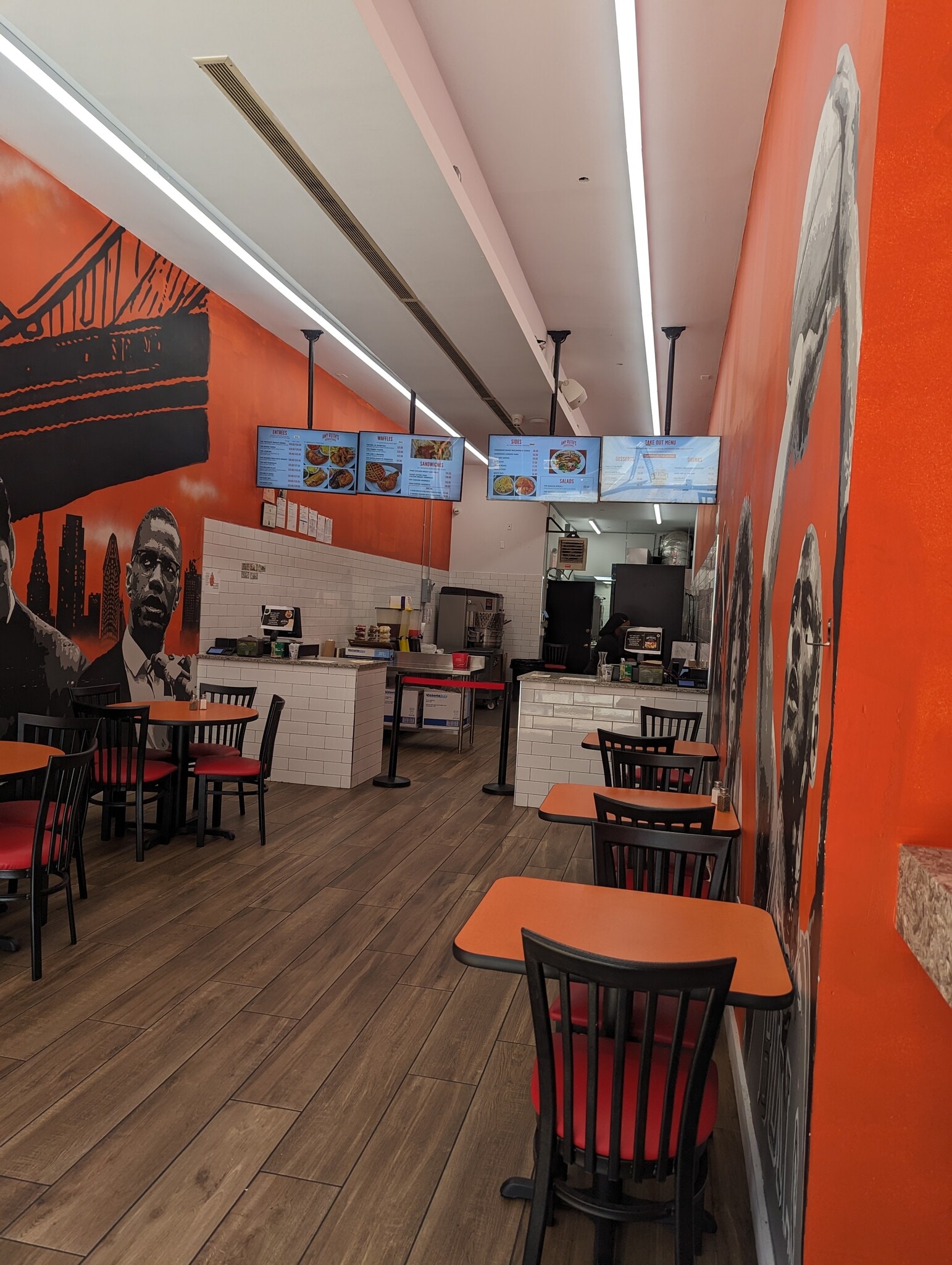Your email has been sent.

VENTED /GAS, BUSY FOOT 39 W 14th St 1,500 SF of Retail Space Available in New York, NY 10011



All Available Space(1)
Display Rental Rate as
- Space
- Size
- Term
- Rental Rate
- Space Use
- Condition
- Available
Space is approximately 1,500 sf on the ground floor 800 sf basement vented space and cooking gas Rent $15,450.00 a month plus taxes 3% escalation busy foot close to subway and union squares key money upon your request showing MONDAY, WEDNESDAY, FRIDAY only contact to kenji Text 914-772-6500 or e-mail orenorestaurant888@gmail.com
- Sublease space available from current tenant
- Fully Built-Out as a Restaurant or Café Space
- Central Air Conditioning
- Listed rate may not include certain utilities, building services and property expenses
- Located in-line with other retail
| Space | Size | Term | Rental Rate | Space Use | Condition | Available |
| Ground | 1,500 SF | Jun 2039 | $169.13 CAD/SF/YR $14.09 CAD/SF/MO $253,701 CAD/YR $21,142 CAD/MO | Retail | Full Build-Out | Now |
Ground
| Size |
| 1,500 SF |
| Term |
| Jun 2039 |
| Rental Rate |
| $169.13 CAD/SF/YR $14.09 CAD/SF/MO $253,701 CAD/YR $21,142 CAD/MO |
| Space Use |
| Retail |
| Condition |
| Full Build-Out |
| Available |
| Now |
Ground
| Size | 1,500 SF |
| Term | Jun 2039 |
| Rental Rate | $169.13 CAD/SF/YR |
| Space Use | Retail |
| Condition | Full Build-Out |
| Available | Now |
Space is approximately 1,500 sf on the ground floor 800 sf basement vented space and cooking gas Rent $15,450.00 a month plus taxes 3% escalation busy foot close to subway and union squares key money upon your request showing MONDAY, WEDNESDAY, FRIDAY only contact to kenji Text 914-772-6500 or e-mail orenorestaurant888@gmail.com
- Sublease space available from current tenant
- Listed rate may not include certain utilities, building services and property expenses
- Fully Built-Out as a Restaurant or Café Space
- Located in-line with other retail
- Central Air Conditioning
Select Tenants
- Floor
- Tenant Name
- Industry
- GRND
- Amy Ruth's Restaurant
- Accommodation and Food Services
- 4th
- Cheney Agency
- Arts, Entertainment, and Recreation
- GRND
- Harvest Collegiate
- Educational Services
- 2nd
- Jade Acupuncture
- Health Care and Social Assistance
- GRND
- JOKR US Corp
- Retailer
- 2nd
- Jopwell
- Administrative and Support Services
- 2nd
- New Leaf Physical Therapy
- Health Care and Social Assistance
- GRND
- Popular Bank
- Finance and Insurance
- 3rd
- R A Travel
- Services
- GRND
- Sprint Store
- Information
Property Facts
Features and Amenities
- Bus Line
- Metro/Subway
Nearby Major Retailers










Presented by

VENTED /GAS, BUSY FOOT | 39 W 14th St
Hmm, there seems to have been an error sending your message. Please try again.
Thanks! Your message was sent.


