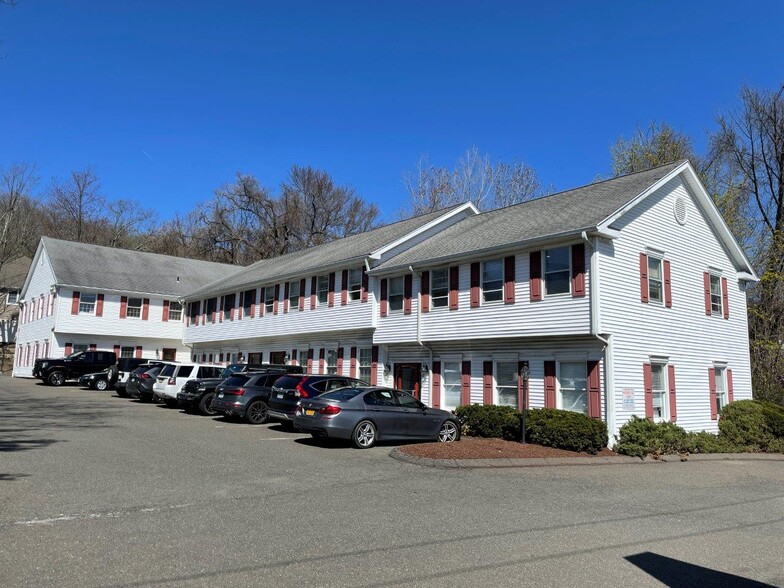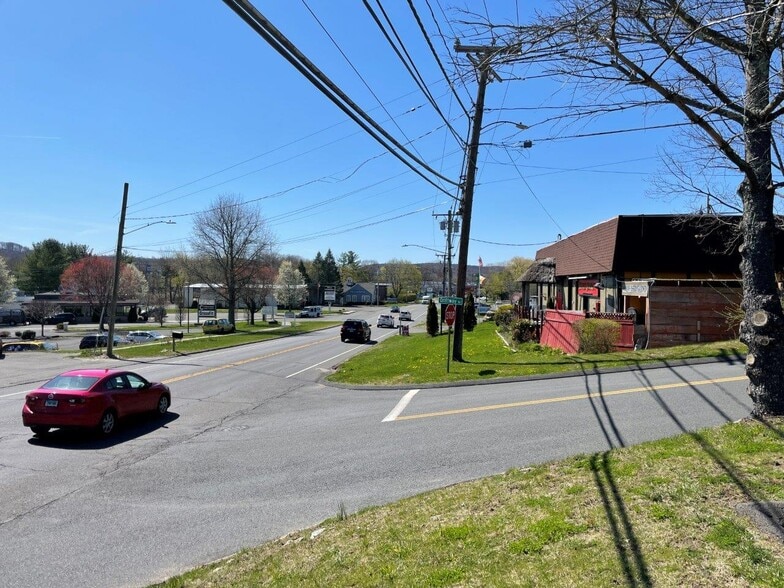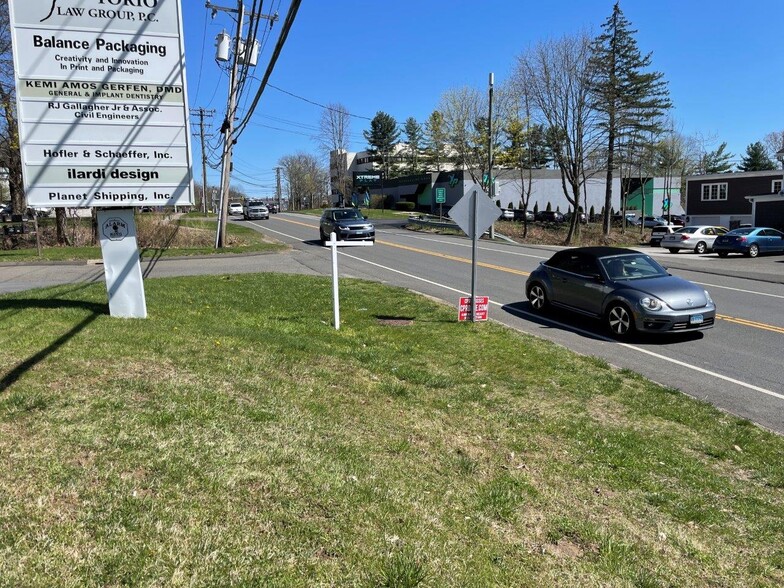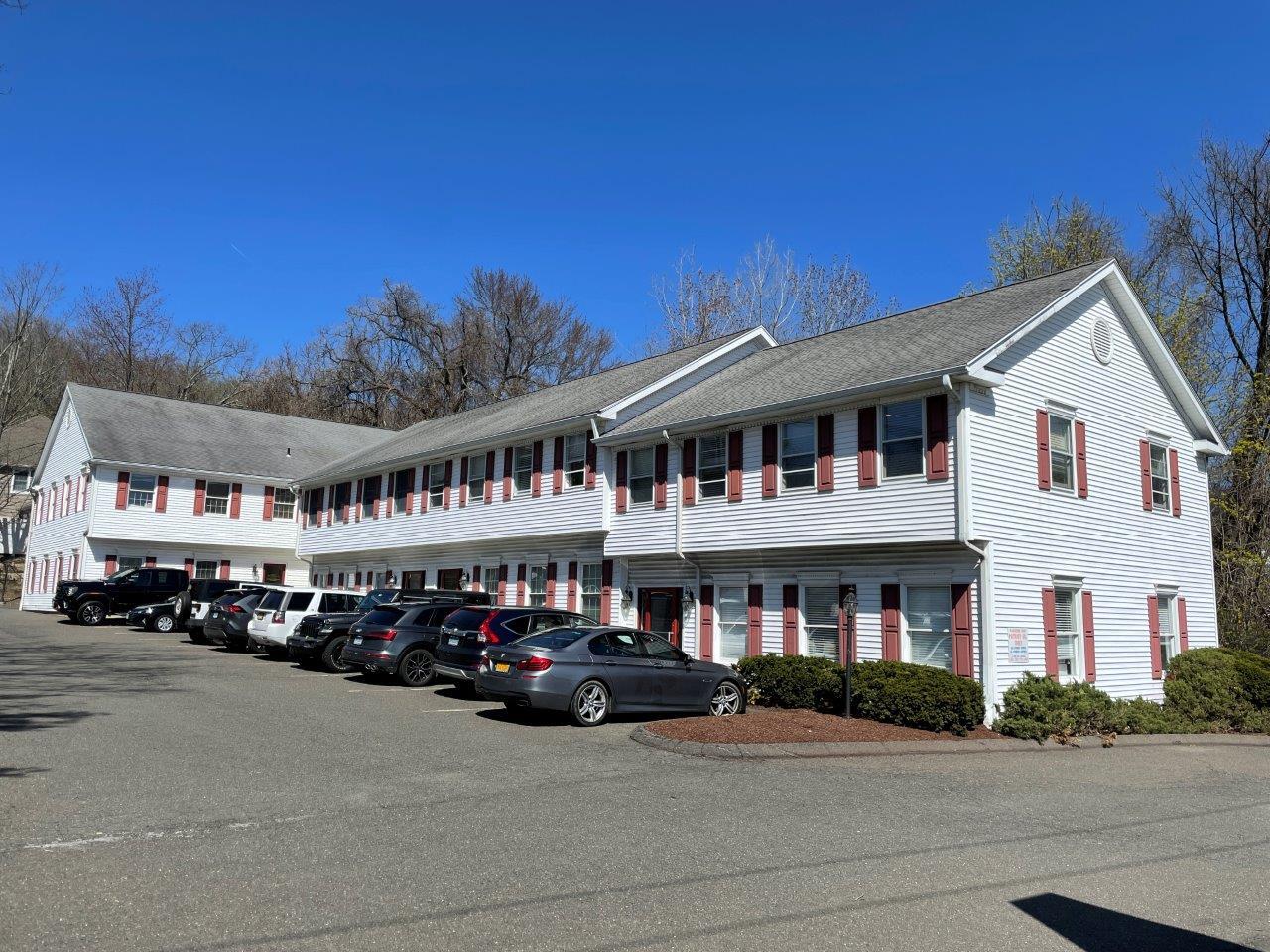Your email has been sent.
39 Mill Plain Rd 996 SF of Office/Retail Space Available in Danbury, CT 06811



ALL AVAILABLE SPACE(1)
Display Rental Rate as
- SPACE
- SIZE
- TERM
- RENTAL RATE
- SPACE USE
- CONDITION
- AVAILABLE
For RENT, Fully Furnished 5 Room office (Approx 1000 SF). Rent the whole office for $ 1,660/month or rent 1 room for $470/month. The Office is on the second floor (No elevator). Each room is approximately 180 SF, and is fully furnished with a desk, chairs, Shelves, and file cabinets. Location: 39 Mill Plain Rd, Danbury, CT 06811. This fully furnished office space is perfect for a wide range of professional Office uses. Situated along a bustling commercial corridor, the building offers prime signage visibility and is conveniently located near I-84, providing easy access from both directions. The flexible layout features five well-lit individual rooms, a vaulted lobby, an efficient kitchenette, and a half bath, making it an ideal setup for any business. The unit has been meticulously maintained. Location: 39 Mill Plain Rd, Danbury, Ste 4, CT 06811. By Appointment Only! OFFICE- COMMERCIAL USE ONLY!!! NOT FOR RESIDENTIAL USE!!!
- Listed lease rate plus proportional share of utilities
- 5 Private Offices
| Space | Size | Term | Rental Rate | Space Use | Condition | Available |
| 2nd Floor, Ste 4 | 996 SF | Negotiable | $27.67 CAD/SF/YR $2.31 CAD/SF/MO $27,557 CAD/YR $2,296 CAD/MO | Office/Retail | - | 2026-02-01 |
2nd Floor, Ste 4
| Size |
| 996 SF |
| Term |
| Negotiable |
| Rental Rate |
| $27.67 CAD/SF/YR $2.31 CAD/SF/MO $27,557 CAD/YR $2,296 CAD/MO |
| Space Use |
| Office/Retail |
| Condition |
| - |
| Available |
| 2026-02-01 |
2nd Floor, Ste 4
| Size | 996 SF |
| Term | Negotiable |
| Rental Rate | $27.67 CAD/SF/YR |
| Space Use | Office/Retail |
| Condition | - |
| Available | 2026-02-01 |
For RENT, Fully Furnished 5 Room office (Approx 1000 SF). Rent the whole office for $ 1,660/month or rent 1 room for $470/month. The Office is on the second floor (No elevator). Each room is approximately 180 SF, and is fully furnished with a desk, chairs, Shelves, and file cabinets. Location: 39 Mill Plain Rd, Danbury, CT 06811. This fully furnished office space is perfect for a wide range of professional Office uses. Situated along a bustling commercial corridor, the building offers prime signage visibility and is conveniently located near I-84, providing easy access from both directions. The flexible layout features five well-lit individual rooms, a vaulted lobby, an efficient kitchenette, and a half bath, making it an ideal setup for any business. The unit has been meticulously maintained. Location: 39 Mill Plain Rd, Danbury, Ste 4, CT 06811. By Appointment Only! OFFICE- COMMERCIAL USE ONLY!!! NOT FOR RESIDENTIAL USE!!!
- Listed lease rate plus proportional share of utilities
- 5 Private Offices
PROPERTY OVERVIEW
This fully furnished office space is perfect for a wide range of professional Office uses (Attorney, CPA, etc.). Situated along a bustling commercial corridor, the building offers prime signage visibility and is conveniently located near I-84, providing easy access from both directions. The flexible layout features five well-lit individual rooms, a vaulted lobby, an efficient kitchenette, and a half bath, making it an ideal setup for any business. The unit has been meticulously maintained. Location: 39 Mill Plain Rd, 2nd Floor, Danbury, Ste 4, CT 06811. By Appointment Only! OFFICE- COMMERCIAL USE ONLY!!! NOT FOR RESIDENTIAL USE!!!
PROPERTY FACTS
SELECT TENANTS
- FLOOR
- TENANT NAME
- INDUSTRY
- 1st
- Dolce Restaurant & Wine Bar
- Accommodation and Food Services
- Unknown
- Farmers Insurance
- Finance and Insurance
- 2nd
- Gallagher RJ Jr & Associates in Danbury, Connectic
- Professional, Scientific, and Technical Services
- 1st
- Mill Plain Laundromat
- Services
- 1st
- Neumann Construction
- Services
- Unknown
- Peachwave
- Accommodation and Food Services
- 1st
- Perform Concrete
- Retailer
- 1st
- Planet Shipping, Inc
- Wholesaler
- 1st
- Real Estate Professionals
- Real Estate
- 1st
- Rl Home Services Llc
- Construction
Presented by
Jodor Bethel Llc
39 Mill Plain Rd
Hmm, there seems to have been an error sending your message. Please try again.
Thanks! Your message was sent.


