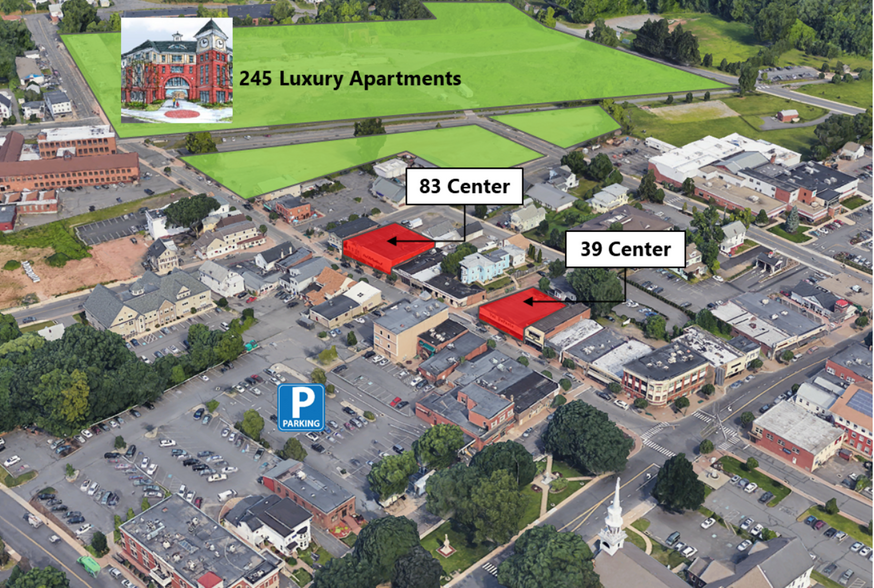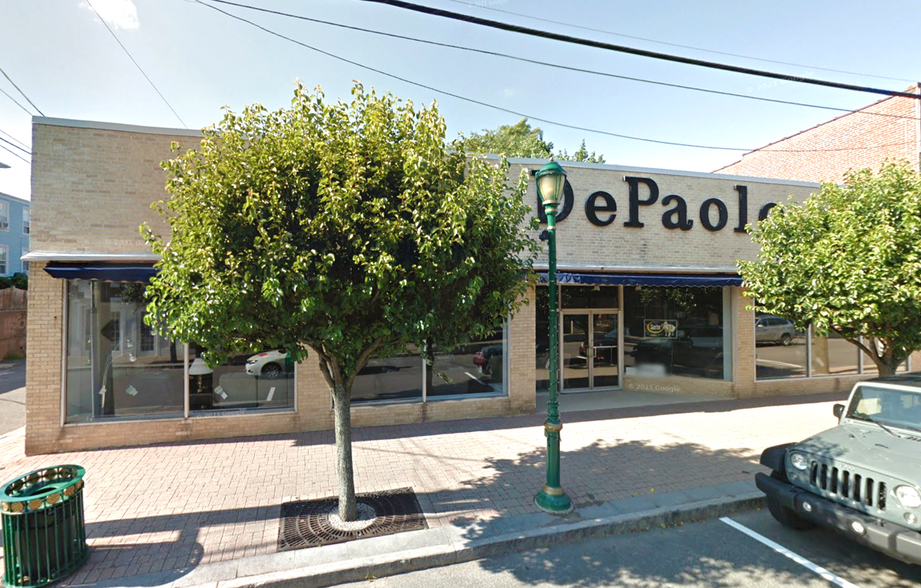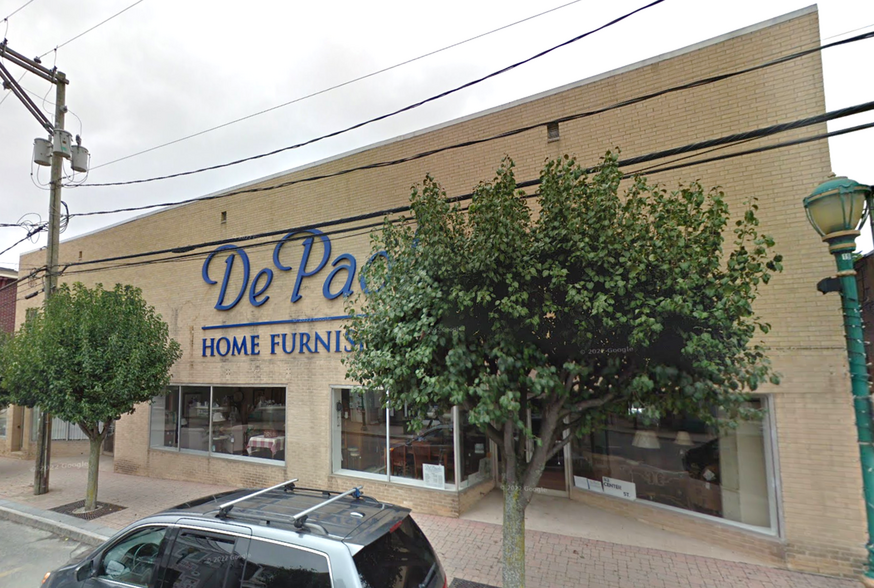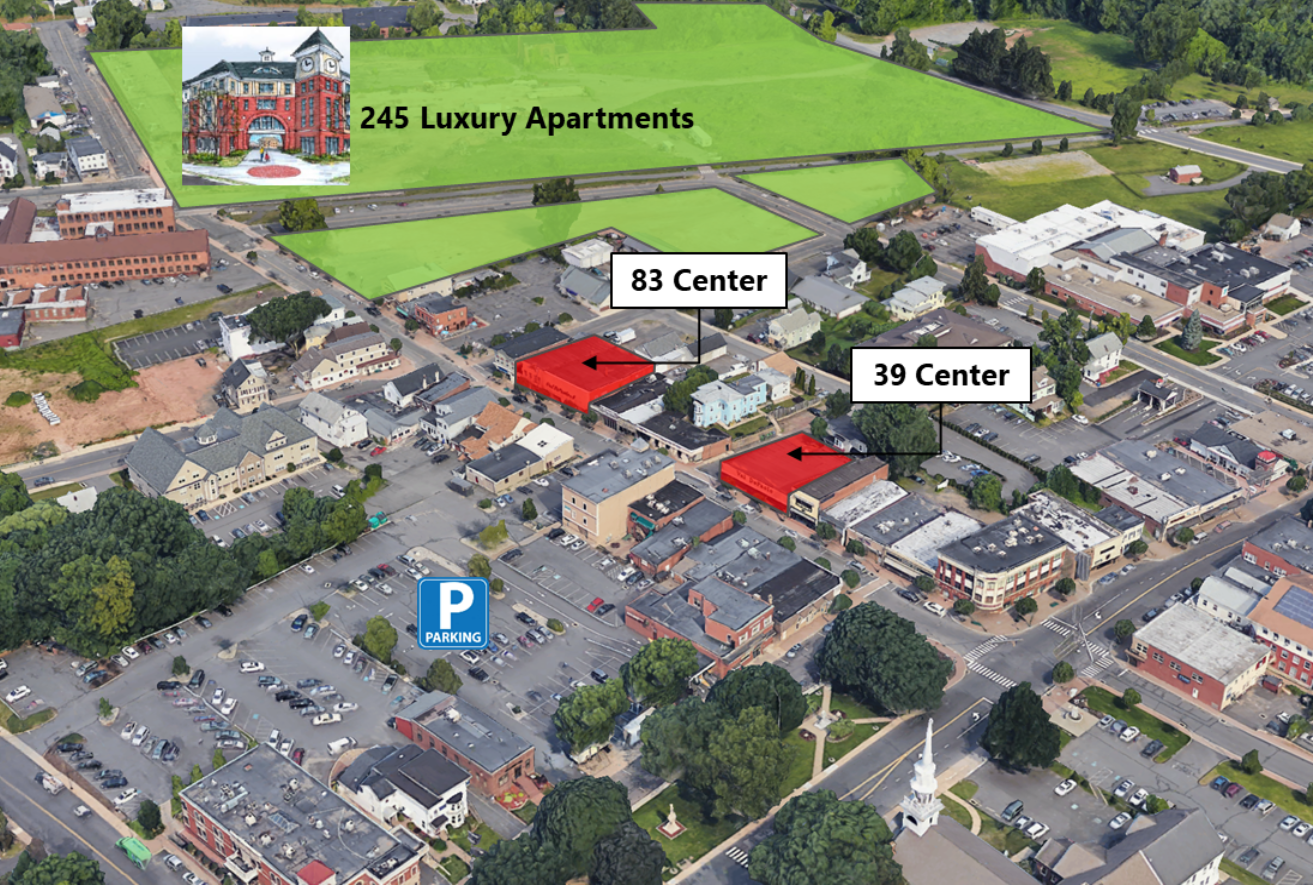Prime Downtown Commercial Space 39 & 83 Center St 2,500 - 28,150 SF of Space Available in Southington, CT 06489



HIGHLIGHTS
- Located steps away from 245 unit luxury apartment development, beginning construction Spring 2024
- Ample free municipal parking located directly across the street
- Significant frontage directly on Center Street
SPACE AVAILABILITY (2)
Display Rental Rate as
- SPACE
- SIZE
- CEILING
- TERM
- RENTAL RATE
- RENT TYPE
| Space | Size | Ceiling | Term | Rental Rate | Rent Type | |
| 1st Floor | 3,500-17,750 SF | - | Negotiable | Upon Request | TBD | |
| 1st Floor | 2,500-10,400 SF | 18’2” | Negotiable | Upon Request | TBD |
1st Floor
83 Center Street is comprised of approximately 7,680 SF on the first floor, 3,260 SF on the lower level and 6,810 SF on the second floor. The spaces can be demised and allowed uses include Retail, Office and Medical Office.
- Partially Built-Out as Standard Retail Space
- Mostly Open Floor Plan Layout
- Space is in Excellent Condition
- Located in-line with other retail
- Smoke Detector
- Wheelchair Accessible
- Flexible space use.
1st Floor
39 Center Street is comprised of approximately 5,000 SF on the first floor and 5,400 SF on the lower level. The spaces can be demised and allowed uses include Retail, Office and Medical Office.
- Fully Built-Out as Standard Retail Space
- Space is in Excellent Condition
- Finished Ceilings: 18’2”
- Smoke Detector
- Wheelchair Accessible
- Flexible space use.
PROPERTY FACTS
| Total Space Available | 28,150 SF |
| Min. Divisible | 2,500 SF |
| Property Type | Retail |
| Property Subtype | Storefront Retail/Office |
| Gross Leasable Area | 28,150 SF |
| Year Built | 1932 |
ABOUT THE PROPERTY
Two prime downtown retail/office properties available for the first time in almost 100 years. Located in the heart of downtown Southington, 39 & 83 Center consist of 10,400 SF of retail space and 17,750 SF of retail/office space respectively. The spaces can be demised and landlord is open to a build to suit. The properties boast over 160 feet of frontage along Center Street, high ceilings and free municipal parking directly across the street. Downtown Southington continues to see significant growth, with the construction of 245 luxury apartments beginning Spring 2024.
- Air Conditioning
- Smoke Detector
NEARBY MAJOR RETAILERS











