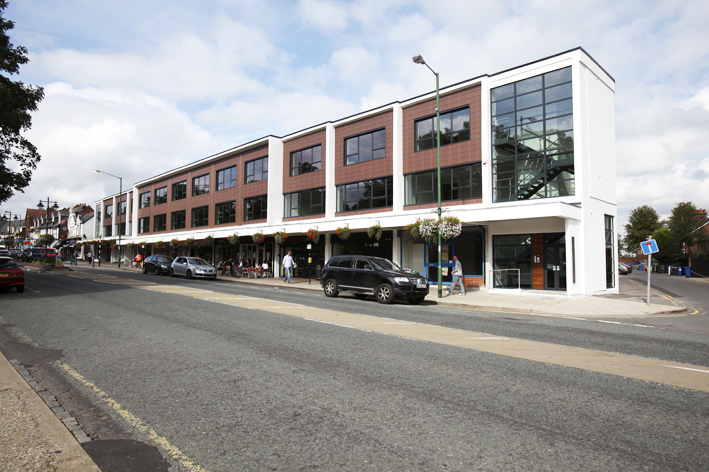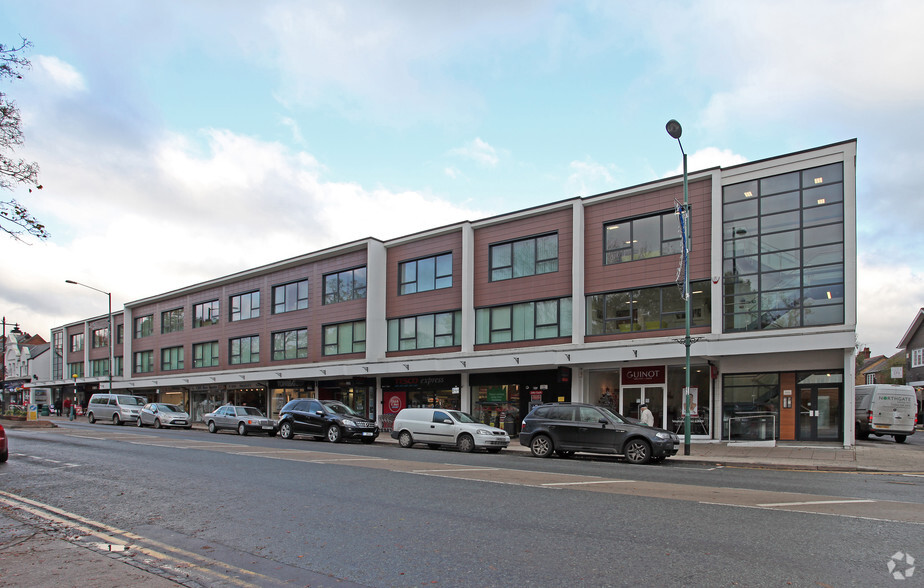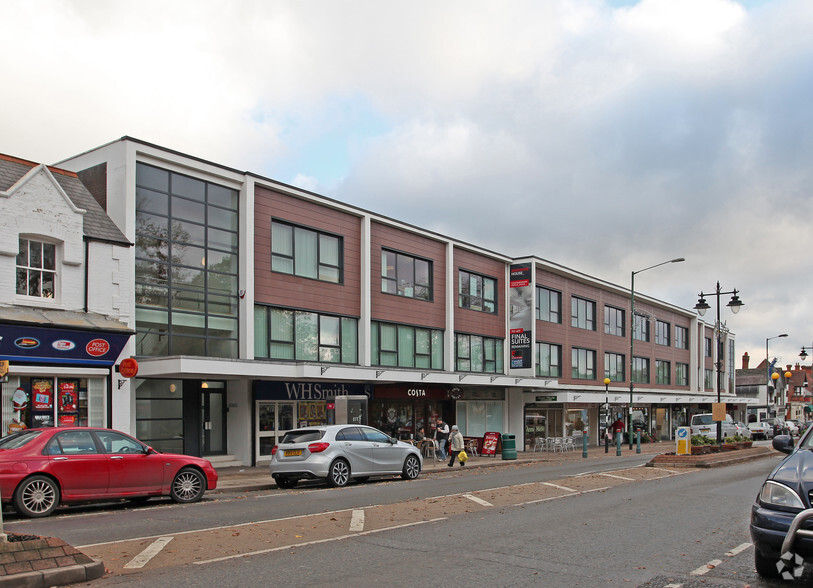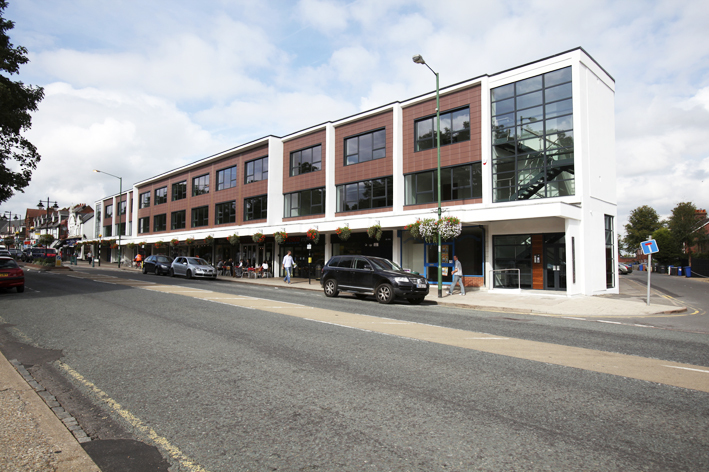Berkshire House 39-51 High St 1,414 - 12,093 SF of Office Space Available in Ascot SL5 7HY



HIGHLIGHTS
- Located in Ascot
- M3 & M4 nearby
- Close to Ascot Station
ALL AVAILABLE SPACES(5)
Display Rental Rate as
- SPACE
- SIZE
- TERM
- RENTAL RATE
- SPACE USE
- CONDITION
- AVAILABLE
Berkshire House offers suites of high quality office accommodation that include attractive individual floor reception areas.
- Use Class: E
- Open Floor Plan Layout
- Can be combined with additional space(s) for up to 12,093 SF of adjacent space
- Kitchen
- Energy Performance Rating - C
- Lots of natural light
- Air conditioning
- Fully Built-Out as Standard Office
- Fits 6 - 19 People
- Central Air Conditioning
- Shower Facilities
- Private Restrooms
- WC/Staff Amenities
Berkshire House offers suites of high quality office accommodation that include attractive individual floor reception areas.
- Use Class: E
- Open Floor Plan Layout
- Can be combined with additional space(s) for up to 12,093 SF of adjacent space
- Kitchen
- Energy Performance Rating - C
- Lots of natural light
- Air conditioning
- Fully Built-Out as Standard Office
- Fits 4 - 13 People
- Central Air Conditioning
- Shower Facilities
- Private Restrooms
- WC/Staff Amenities
Berkshire House offers suites of high quality office accommodation that include attractive individual floor reception areas.
- Use Class: E
- Open Floor Plan Layout
- Can be combined with additional space(s) for up to 12,093 SF of adjacent space
- Kitchen
- Energy Performance Rating - C
- Lots of natural light
- Air conditioning
- Fully Built-Out as Standard Office
- Fits 12 - 36 People
- Central Air Conditioning
- Shower Facilities
- Private Restrooms
- WC/Staff Amenities
Berkshire House offers suites of high quality office accommodation that include attractive individual floor reception areas.
- Use Class: E
- Open Floor Plan Layout
- Can be combined with additional space(s) for up to 12,093 SF of adjacent space
- Kitchen
- Energy Performance Rating - C
- Lots of natural light
- Air conditioning
- Fully Built-Out as Standard Office
- Fits 4 - 12 People
- Central Air Conditioning
- Shower Facilities
- Private Restrooms
- WC/Staff Amenities
Berkshire House offers suites of high quality office accommodation that include attractive individual floor reception areas.
- Use Class: E
- Open Floor Plan Layout
- Can be combined with additional space(s) for up to 12,093 SF of adjacent space
- Kitchen
- Energy Performance Rating - C
- Lots of natural light
- Air conditioning
- Fully Built-Out as Standard Office
- Fits 6 - 19 People
- Central Air Conditioning
- Shower Facilities
- Private Restrooms
- WC/Staff Amenities
| Space | Size | Term | Rental Rate | Space Use | Condition | Available |
| 1st Floor, Ste 104 | 2,362 SF | Negotiable | $45.60 CAD/SF/YR | Office | Full Build-Out | Now |
| 1st Floor, Ste 107 | 1,501 SF | Negotiable | $45.60 CAD/SF/YR | Office | Full Build-Out | Now |
| 2nd Floor, Ste 201 | 4,454 SF | Negotiable | $45.60 CAD/SF/YR | Office | Full Build-Out | Now |
| 2nd Floor, Ste 202 | 1,414 SF | Negotiable | $45.60 CAD/SF/YR | Office | Full Build-Out | Now |
| 2nd Floor, Ste 203 | 2,362 SF | Negotiable | $45.60 CAD/SF/YR | Office | Full Build-Out | Now |
1st Floor, Ste 104
| Size |
| 2,362 SF |
| Term |
| Negotiable |
| Rental Rate |
| $45.60 CAD/SF/YR |
| Space Use |
| Office |
| Condition |
| Full Build-Out |
| Available |
| Now |
1st Floor, Ste 107
| Size |
| 1,501 SF |
| Term |
| Negotiable |
| Rental Rate |
| $45.60 CAD/SF/YR |
| Space Use |
| Office |
| Condition |
| Full Build-Out |
| Available |
| Now |
2nd Floor, Ste 201
| Size |
| 4,454 SF |
| Term |
| Negotiable |
| Rental Rate |
| $45.60 CAD/SF/YR |
| Space Use |
| Office |
| Condition |
| Full Build-Out |
| Available |
| Now |
2nd Floor, Ste 202
| Size |
| 1,414 SF |
| Term |
| Negotiable |
| Rental Rate |
| $45.60 CAD/SF/YR |
| Space Use |
| Office |
| Condition |
| Full Build-Out |
| Available |
| Now |
2nd Floor, Ste 203
| Size |
| 2,362 SF |
| Term |
| Negotiable |
| Rental Rate |
| $45.60 CAD/SF/YR |
| Space Use |
| Office |
| Condition |
| Full Build-Out |
| Available |
| Now |
PROPERTY OVERVIEW
Berkshire House is situated on Ascot High Street within walking distance to the excellent retail and leisure facilities the town has to offer. The town is approximately 28 miles from Central London and 15 miles from Heathrow Airport. Junction 10 of the M4 is 9 miles away, via the A329M whilst Junction 3 of the M3 is 5 miles to the south of the town. Ascot train station is within walking distance of Berkshire House and provides a regular rail service to London Waterloo.
- 24 Hour Access
- Security System
- Energy Performance Rating - C
- Central Heating
- Natural Light
- Open-Plan
- Secure Storage
- Yard
- Air Conditioning








