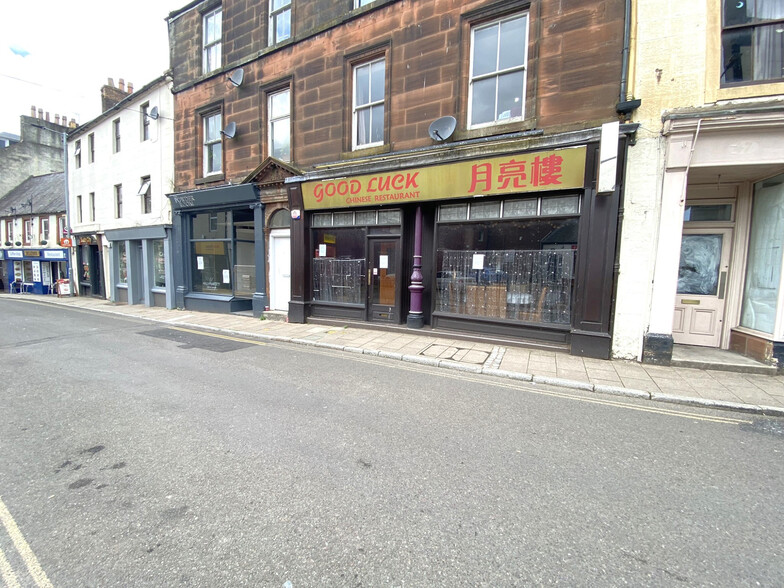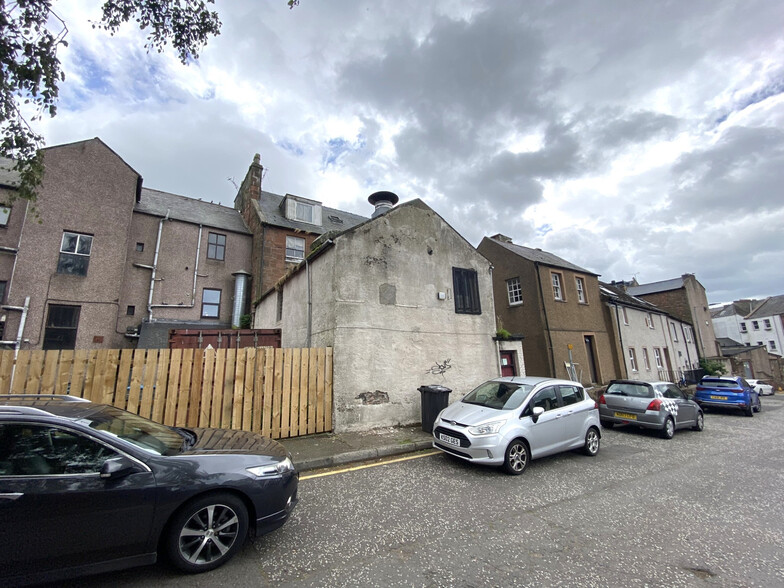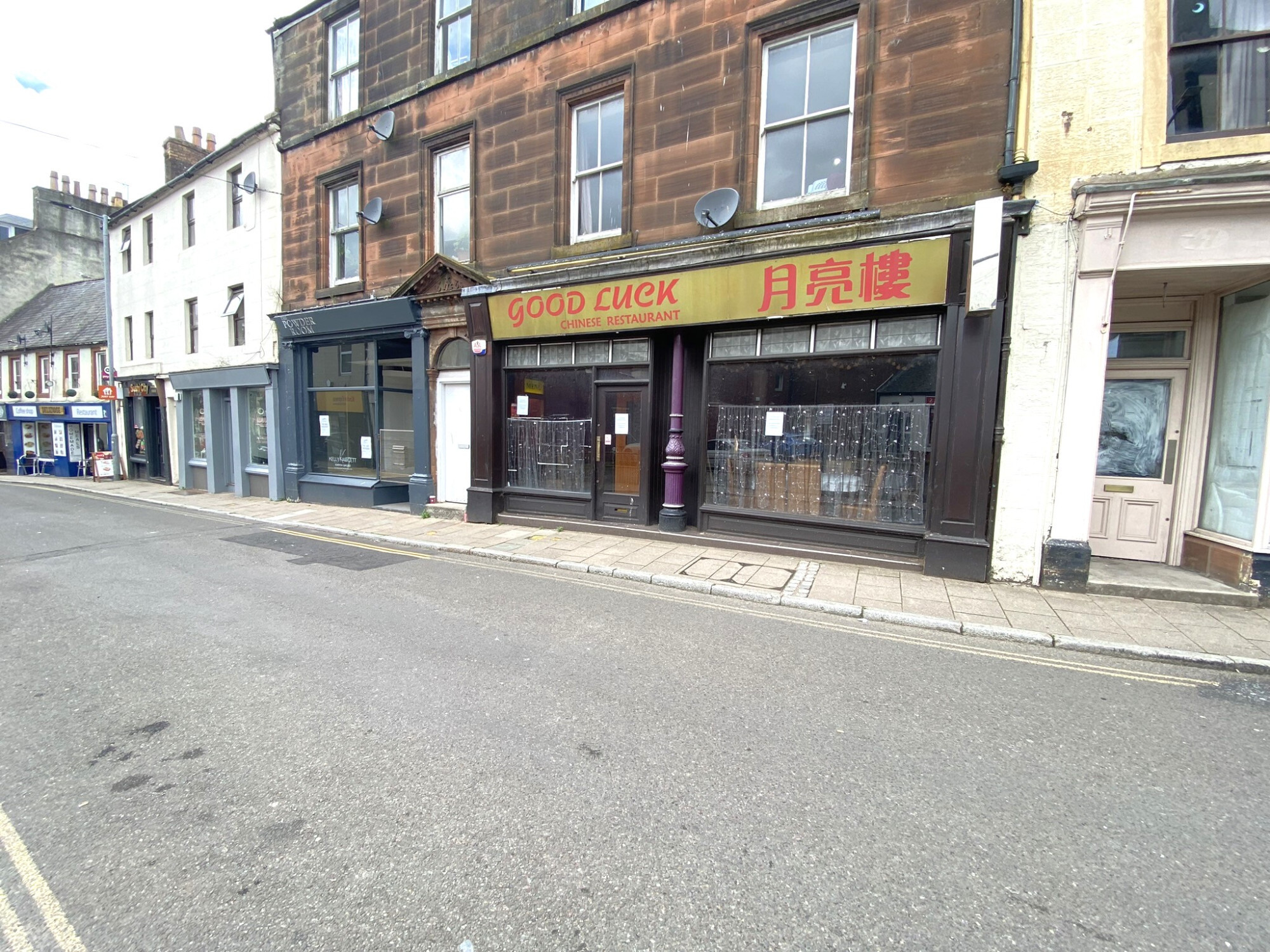
This feature is unavailable at the moment.
We apologize, but the feature you are trying to access is currently unavailable. We are aware of this issue and our team is working hard to resolve the matter.
Please check back in a few minutes. We apologize for the inconvenience.
- LoopNet Team
thank you

Your email has been sent!
39-45 English St
Dumfries DG1 2BU
Retail Property For Sale · 3,449 SF


Investment Highlights
- Fully fitted & licensed premises
- Adjacent to public parking
- Rear delivery door & basement storage
Executive Summary
The property is situated on the northern side of English Street, close to its junction with Loreburn Street, and lies around 100 yards from the pedestrianised High Street and prime retailing area. Free public car parking is available at the rear of the property, with public transport links and taxi ranks also within a short walking distance. Surrounding commercial properties include a number of restaurants, public houses, nightclubs and hot-food takeaways, together with retail units, salons, studios and showrooms. The subjects comprise a ground floor unit, forming part of a larger mid-terraced tenement building, together with a two-storey rear projection and partial basement storage. The tenement is category C listed and of traditional stone construction, surmounted by a pitched and slated roof. The rear extension appears to be of brick construction, with a roughcast external finish, under pitched and slated / flat felt roofs. The unit has a traditional frontage with ornate features, large display windows, a central customer entrance door and full width facia signage.
PROPERTY FACTS Sale Pending
| Unit Size | 1,720 SF | Building Class | C |
| No. Units | 1 | Floors | 3 |
| Total Building Size | 3,449 SF | Typical Floor Size | 1,150 SF |
| Property Type | Retail (Condo) | Year Built | 1880 |
| Property Subtype | Restaurant | Tenancy | Single |
| Sale Type | Owner User | Lot Size | 0.03 AC |
| Unit Size | 1,720 SF |
| No. Units | 1 |
| Total Building Size | 3,449 SF |
| Property Type | Retail (Condo) |
| Property Subtype | Restaurant |
| Sale Type | Owner User |
| Building Class | C |
| Floors | 3 |
| Typical Floor Size | 1,150 SF |
| Year Built | 1880 |
| Tenancy | Single |
| Lot Size | 0.03 AC |
1 Unit Available
Unit 43
| Unit Size | 1,720 SF | Sale Type | Owner User |
| Condo Use | Retail | Tenure | Freehold |
| Unit Size | 1,720 SF |
| Condo Use | Retail |
| Sale Type | Owner User |
| Tenure | Freehold |
Description
The internal accommodation is as follows: ground floor: restaurant & bar, kitchen and two customer toilets. First floor: preparation area, store and staff toilet. A rear delivery door provides direct access to both the kitchen and first floor stairwell. Access to the basement storage is via a floor hatch, located toward the front of the restaurant. The property is fully fitted, with inventory including dining tables & chairs, stainless-steel kitchen & food preparation equipment, walk-in chillers, drinks display fridge and general bar equipment.
Sale Notes
Purchase offers around £140,000 are invited for our client's
heritable interest.
Verbally advised that the property is not VAT elected.
 Interior
Interior
 Interior
Interior
 Interior
Interior
 Interior
Interior
 Floor Plan
Floor Plan
Amenities
- 24 Hour Access







