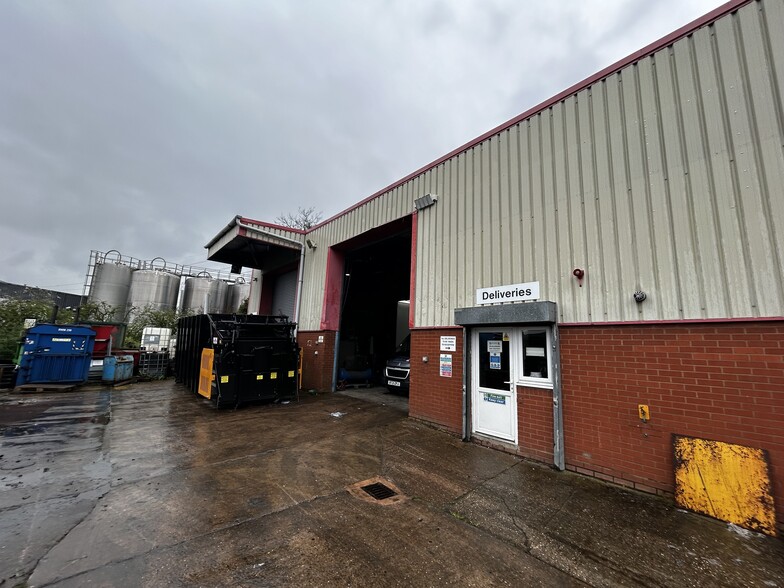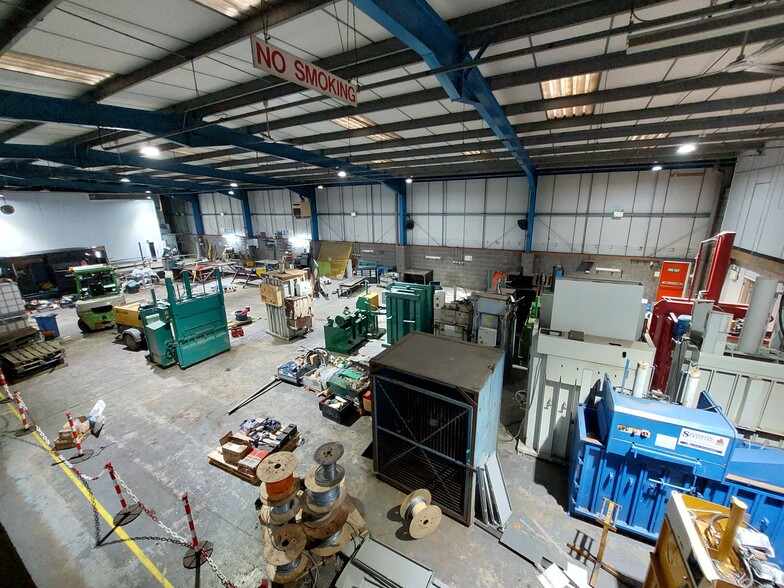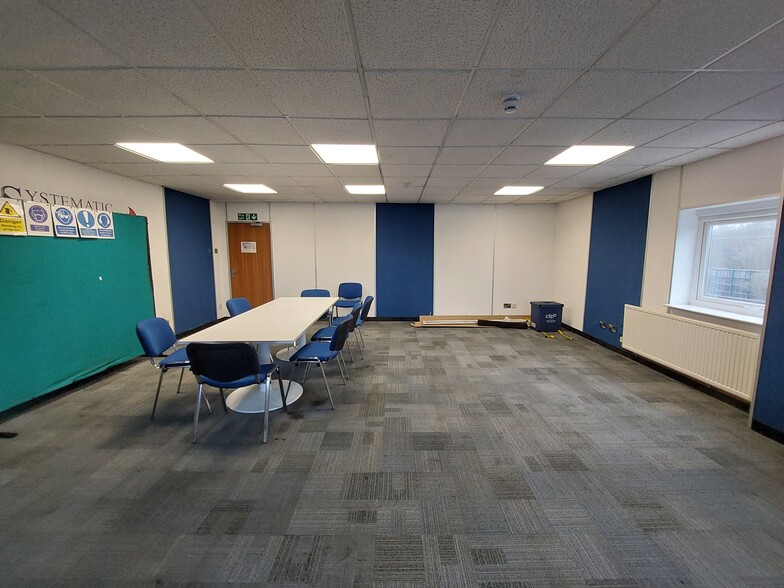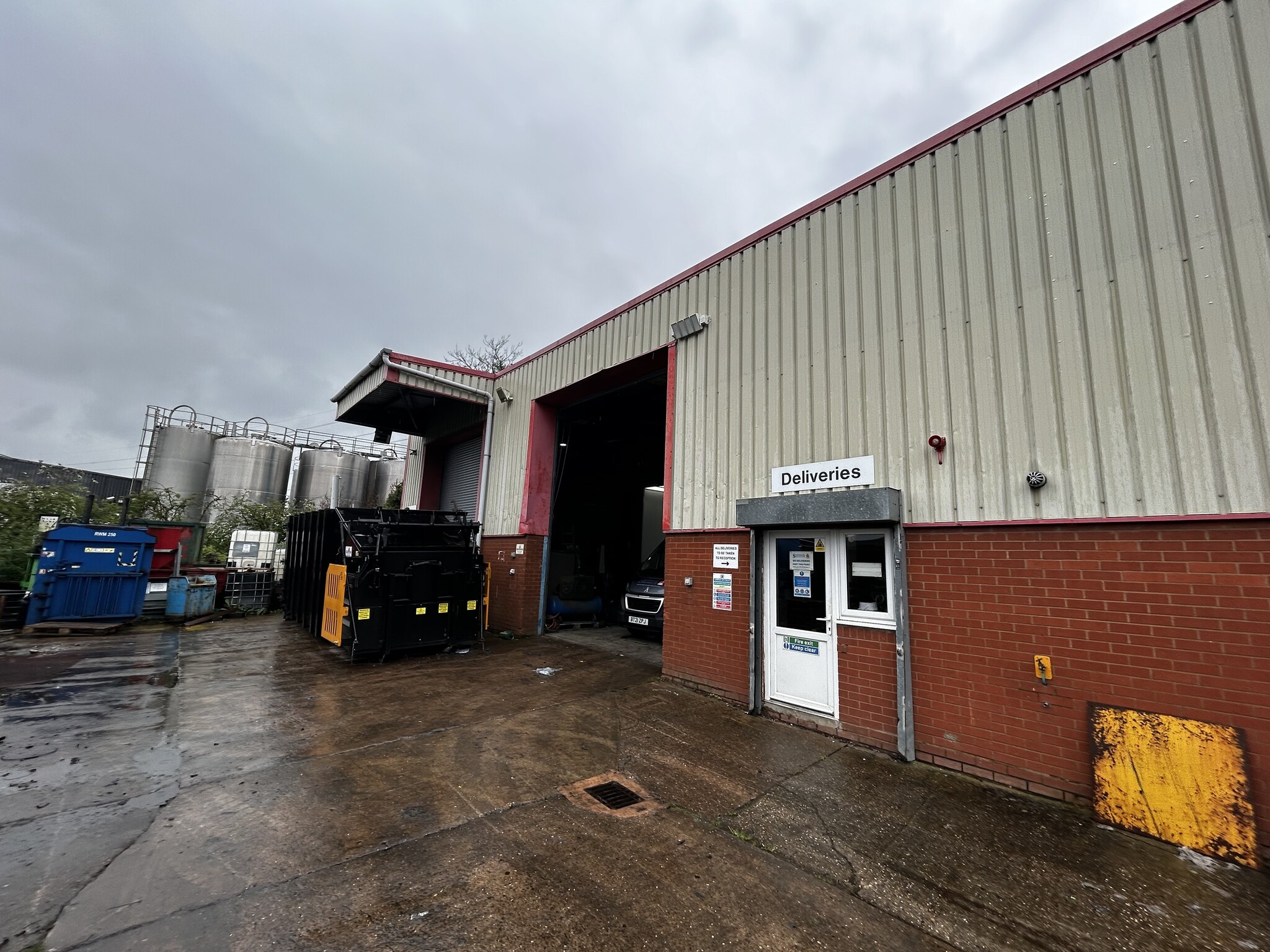
39-40 Lichfield Road Industrial Estate
This feature is unavailable at the moment.
We apologize, but the feature you are trying to access is currently unavailable. We are aware of this issue and our team is working hard to resolve the matter.
Please check back in a few minutes. We apologize for the inconvenience.
- LoopNet Team
thank you

Your email has been sent!
39-40 Lichfield Road Industrial Estate
12,609 SF Industrial Building Tamworth B79 7XE $2,691,169 CAD ($213 CAD/SF)



Investment Highlights
- Industrial/Warehouse unit
- Building occupies secure site extending to approximately 0.6 acres
- Vehicular access provided via two roller shutter doors
- Eaves height of 4.95m
- Concrete floor, LED lighting, translucent roof panels and 3 phase electricity
Executive Summary
The subject premises is situated on Kepler, in Lichfield Road Industrial Estate. This is a well-established commercial area which lies approximately 2.5 miles north west of Tamworth town centre.
The property is of steel portal frame construction with profile steel cladding above brick and block work extending approximately two metres and surmounted by a lined, asbestos roof.
Internally, the unit benefits from ground and first floor offices as well as a mezzanine. There are toilet and canteen facilities available within. The warehouse provides an eaves height of 4.95m and benefits from a concrete floor, LED lighting, translucent roof panels and a 3-phase electricity supply.
Vehicular access is provided via two electric roller shutter doors measuring 4.95m x 3.98m, one benefitting from a loading canopy. The building occupies a secure site extending approximately 0.6 acres.
Freehold available for £1,500,000 plus VAT.
The property is of steel portal frame construction with profile steel cladding above brick and block work extending approximately two metres and surmounted by a lined, asbestos roof.
Internally, the unit benefits from ground and first floor offices as well as a mezzanine. There are toilet and canteen facilities available within. The warehouse provides an eaves height of 4.95m and benefits from a concrete floor, LED lighting, translucent roof panels and a 3-phase electricity supply.
Vehicular access is provided via two electric roller shutter doors measuring 4.95m x 3.98m, one benefitting from a loading canopy. The building occupies a secure site extending approximately 0.6 acres.
Freehold available for £1,500,000 plus VAT.
Property Facts
| Price | $2,691,169 CAD | Rentable Building Area | 12,609 SF |
| Price Per SF | $213 CAD | No. Stories | 1 |
| Sale Type | Owner User | Year Built | 1988 |
| Tenure | Freehold | Tenancy | Single |
| Property Type | Industrial | Parking Ratio | 2.06/1,000 SF |
| Property Subtype | Warehouse | Clear Ceiling Height | 19 ft 3 in |
| Building Class | B | No. Drive In / Grade-Level Doors | 2 |
| Price | $2,691,169 CAD |
| Price Per SF | $213 CAD |
| Sale Type | Owner User |
| Tenure | Freehold |
| Property Type | Industrial |
| Property Subtype | Warehouse |
| Building Class | B |
| Rentable Building Area | 12,609 SF |
| No. Stories | 1 |
| Year Built | 1988 |
| Tenancy | Single |
| Parking Ratio | 2.06/1,000 SF |
| Clear Ceiling Height | 19 ft 3 in |
| No. Drive In / Grade-Level Doors | 2 |
Amenities
- Yard
- Automatic Blinds
- Storage Space
Utilities
- Lighting - Fluorescent
- Heating - Gas
1 of 1
1 of 5
VIDEOS
3D TOUR
PHOTOS
STREET VIEW
STREET
MAP
1 of 1
Presented by

39-40 Lichfield Road Industrial Estate
Already a member? Log In
Hmm, there seems to have been an error sending your message. Please try again.
Thanks! Your message was sent.



