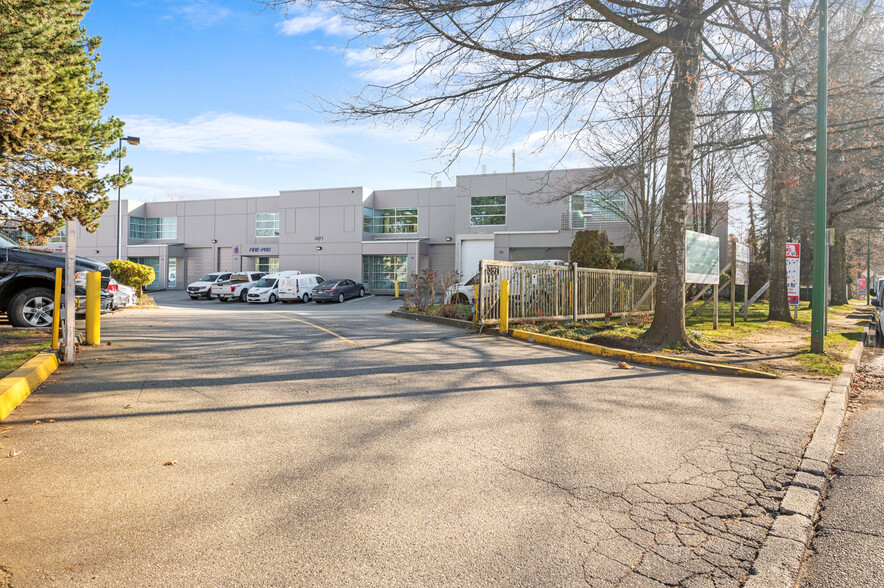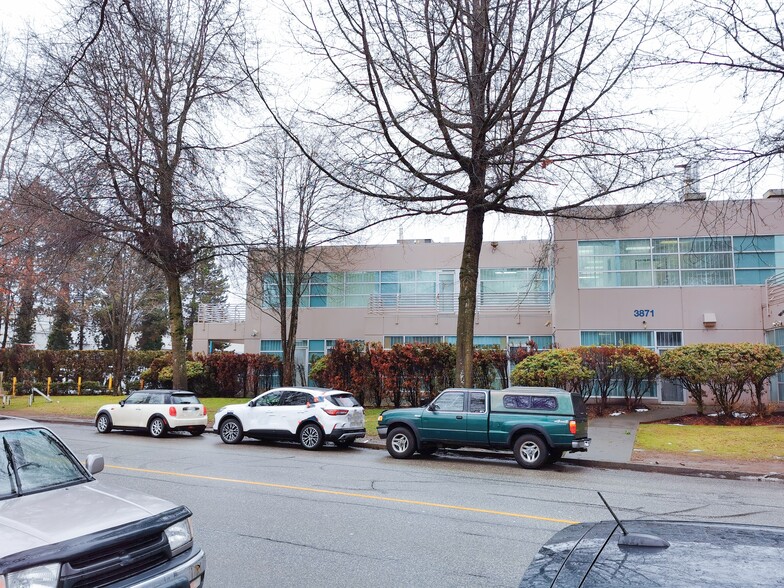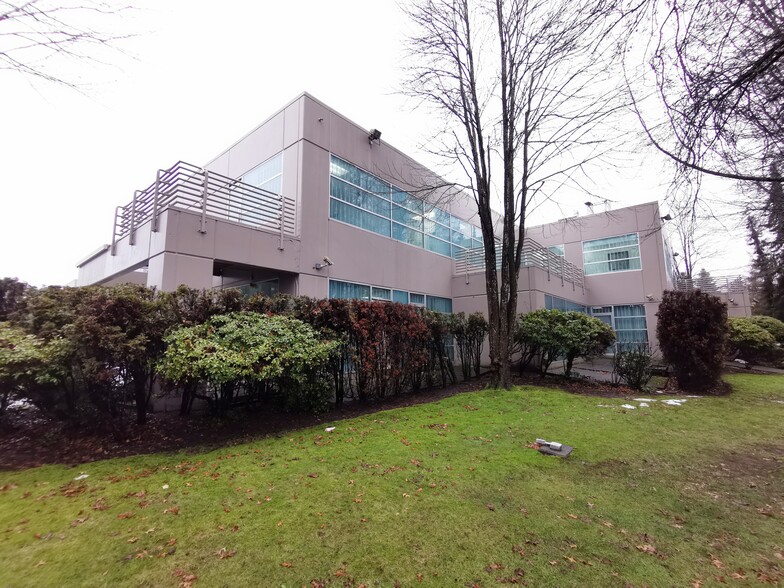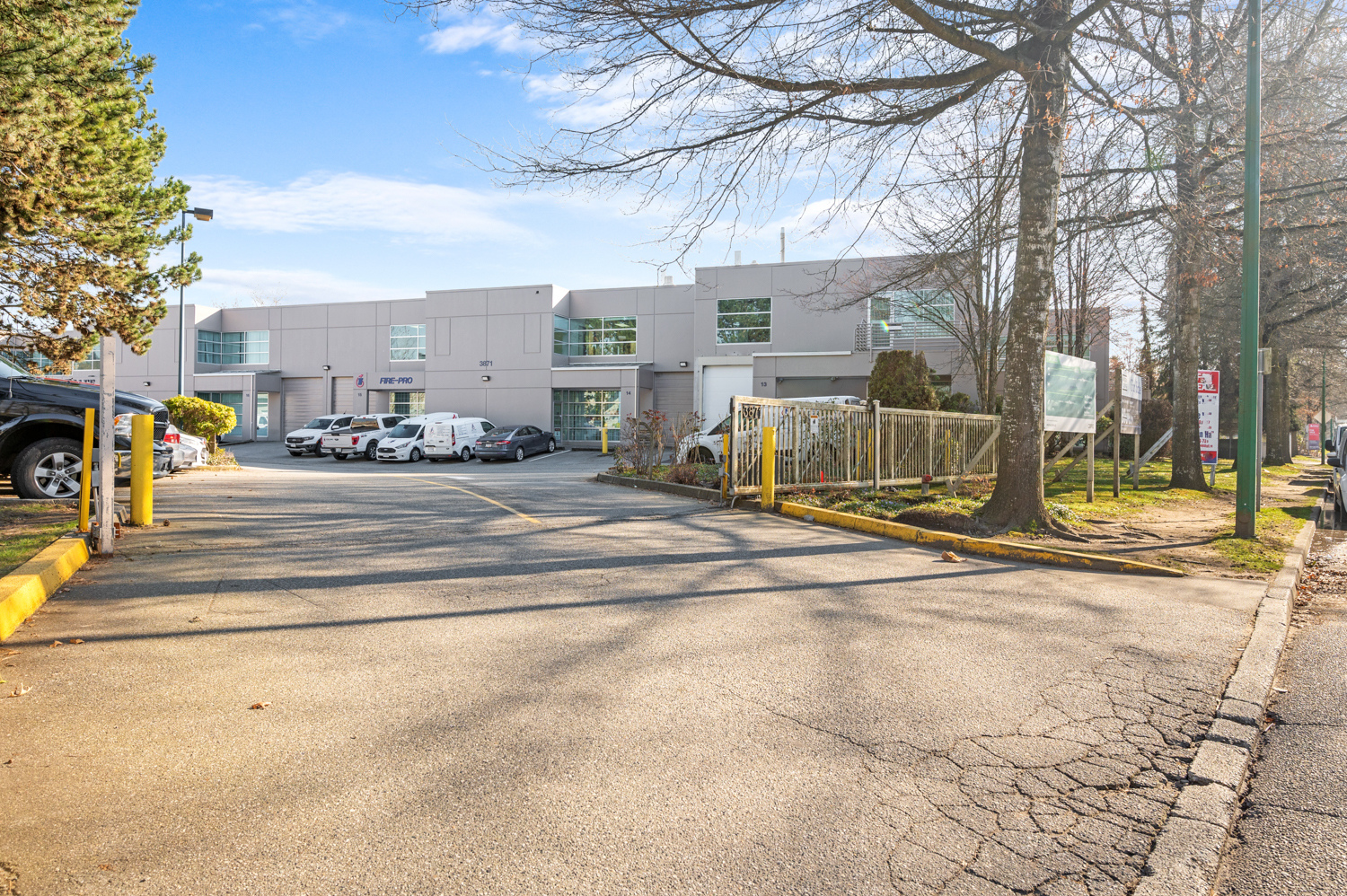3871 N Fraser Way 3,345 SF of Flex Space Available in Burnaby, BC V5J 5J2



FEATURES
ALL AVAILABLE SPACE(1)
Display Rental Rate as
- SPACE
- SIZE
- TERM
- RENTAL RATE
- SPACE USE
- CONDITION
- AVAILABLE
Nestled neat Marine Way and Boundary Road, this property is the paramound hub for office and industrial activities in Greater Vancouver. Seamless access to Vancouver, Burnaby, Richmond, Coquitlam, Delta, Surrey, Vancouver airport, and the US boarder makes it highly strategic. The building boasts versatile office spaces, lab improvements, a showroom, and a warehouse with a 9'6" x 11'6" loading door. The warehouse on the 1st floor is 3,345 sq. ft., and the office on the 2nd floor (3,433 sq. ft.) is also available for lease. There are two separate entrances, with men's and women's washrooms on both floors, a first-floor showroom with a shower room, and 12 offices on the second floor, providing convenience and functionality. Corner office in Marine Way Business Park features abundant natural light, and HVAC system, and four front parking stalls, catering to businesses in search of a central, adaptable, and well-equipped workspace in Greater Vancouver. (35511589)
- Lease rate does not include utilities, property expenses or building services
- Private Restrooms
- Shower Facilities
- HVAC system
- versatile office spaces
- showroom
- Central Air Conditioning
- Laboratory
- Natural light
- Parking stalls
- lab improvements
| Space | Size | Term | Rental Rate | Space Use | Condition | Available |
| 1st Floor - 13 | 3,345 SF | 3-10 Years | $11.00 CAD/SF/YR | Flex | - | 30 Days |
1st Floor - 13
| Size |
| 3,345 SF |
| Term |
| 3-10 Years |
| Rental Rate |
| $11.00 CAD/SF/YR |
| Space Use |
| Flex |
| Condition |
| - |
| Available |
| 30 Days |
PROPERTY OVERVIEW
Nestled neat Marine Way and Boundary Road, this property is the paramound hub for office and industrial activities in Greater Vancouver. Seamless access to Vancouver, Burnaby, Richmond, Coquitlam, Delta, Surrey, Vancouver airport, and the US boarder makes it highly strategic. The building boasts versatile office spaces, lab improvements, a showroom, and a warehouse with a 9'6" x 11'6" loading door. The warehouse on the 1st floor is 3,345 sq. ft., and the office on the 2nd floor (3,433 sq. ft.) is also available for lease. There are two separate entrances, with men's and women's washrooms on both floors, a first-floor showroom with a shower room, and 12 offices on the second floor, providing convenience and functionality. Corner office in Marine Way Business Park features abundant natural light, and HVAC system, and four front parking stalls, catering to businesses in search of a central, adaptable, and well-equipped workspace in Greater Vancouver.








