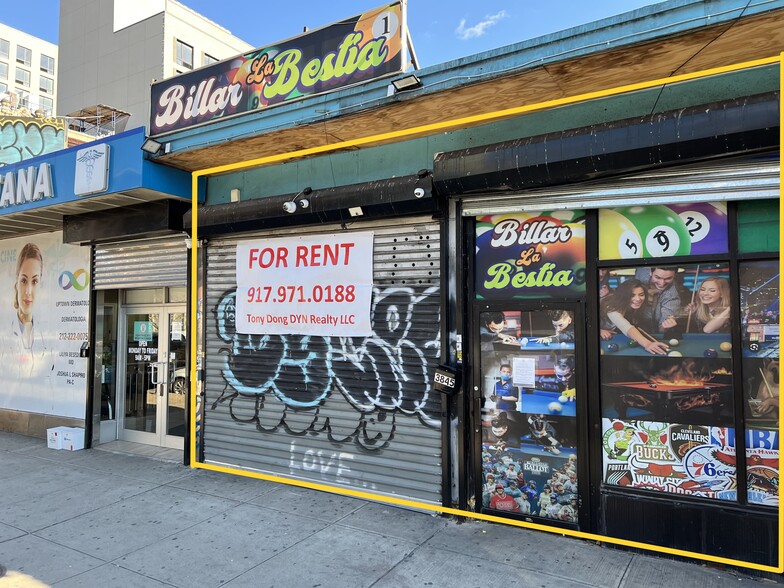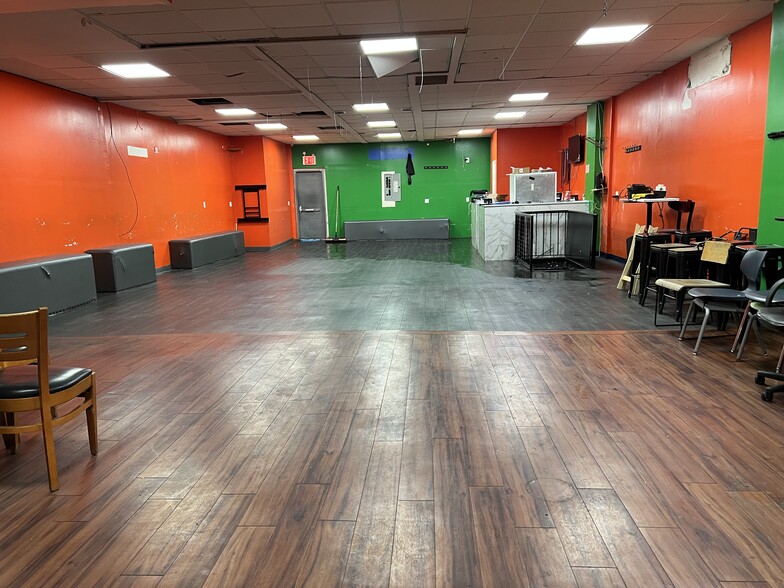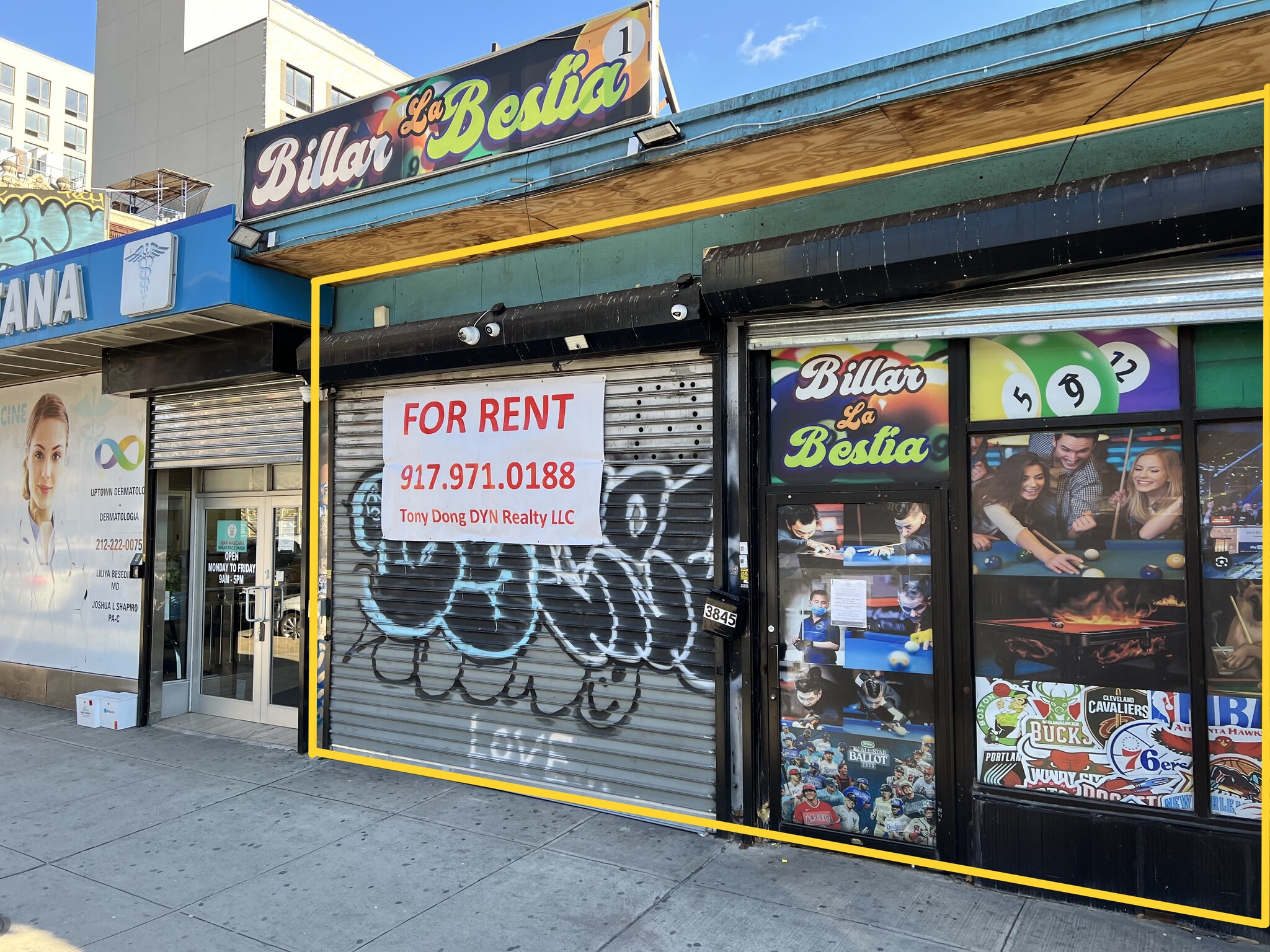3845-3847 Tenth Ave
1,680 SF of Retail Space Available in New York, NY 10034


SPACE AVAILABILITY (1)
Display Rental Rate as
- SPACE
- SIZE
- CEILING
- TERM
- RENTAL RATE
- RENT TYPE
| Space | Size | Ceiling | Term | Rental Rate | Rent Type | |
| 1st Floor | 1,680 SF | 9’3” | 5-10 Years | $97.76 CAD/SF/YR | Triple Net (NNN) |
1st Floor
An exceptional strip retail space offering prime exposure and versatility, perfectly located next to the Medical Clinic and Pharmacy. This space features frontage 27 feet along 10th Ave, ceiling 9 feet, 1,680 SF on the Ground Floor with a spacious 1,296 SF Lower Level, two bathrooms, 24-hour parking, making it ideal for the restaurant, retail, medical clinic, physical therapy clinic, dental clinic. Building class: retail building. Land use: Commercial & Office Buildings.
- Lease rate does not include utilities, property expenses or building services
- Central Heating System
- After Hours HVAC Available
- Finished Ceilings: 9’3”
- Basement
PROPERTY FACTS FOR 3845-3847 TENTH AVE , NEW YORK, NY 10034
| Total Space Available | 1,680 SF |
| Property Type | Retail |
| Property Subtype | Storefront |
| Gross Leasable Area | 7,500 SF |
| Year Built/Renovated | 1951/1964 |
ABOUT THE PROPERTY
An exceptional strip retail space offering prime exposure and versatility, perfectly located next to the Medical Clinic and Pharmacy. This space features frontage 27 feet along 10th Ave, ceiling 9 feet, 1,680 SF on the Ground Floor with a spacious 1,296 SF Lower Level, two bathrooms, 24-hour parking, making it ideal for the restaurant, retail, medical clinic, physical therapy clinic, dental clinic. Building class: retail building. Land use: Commercial & Office Buildings.
- Bus Line
- Metro/Subway
NEARBY MAJOR RETAILERS

















