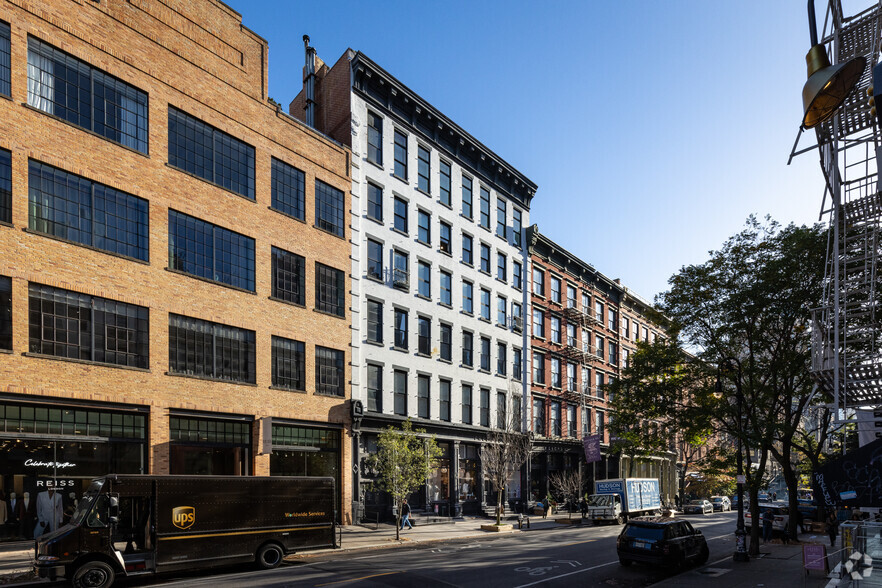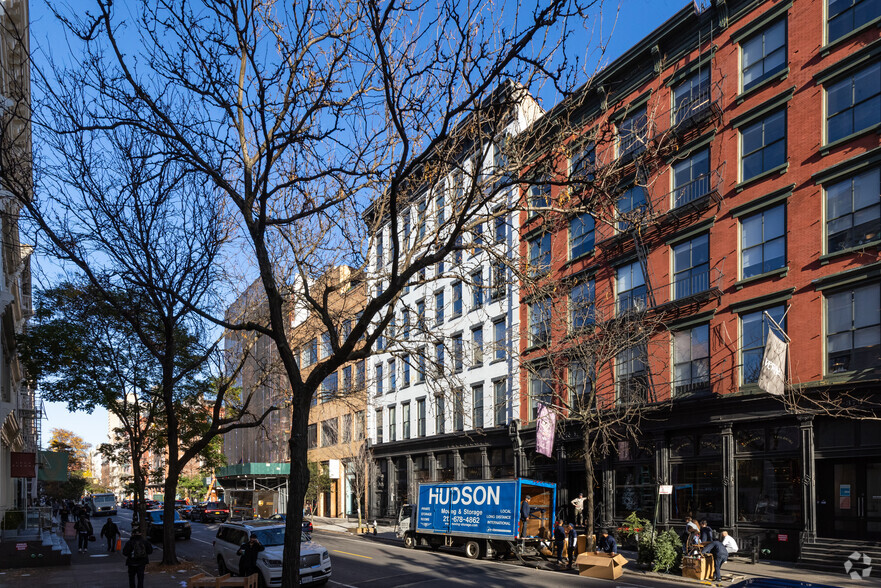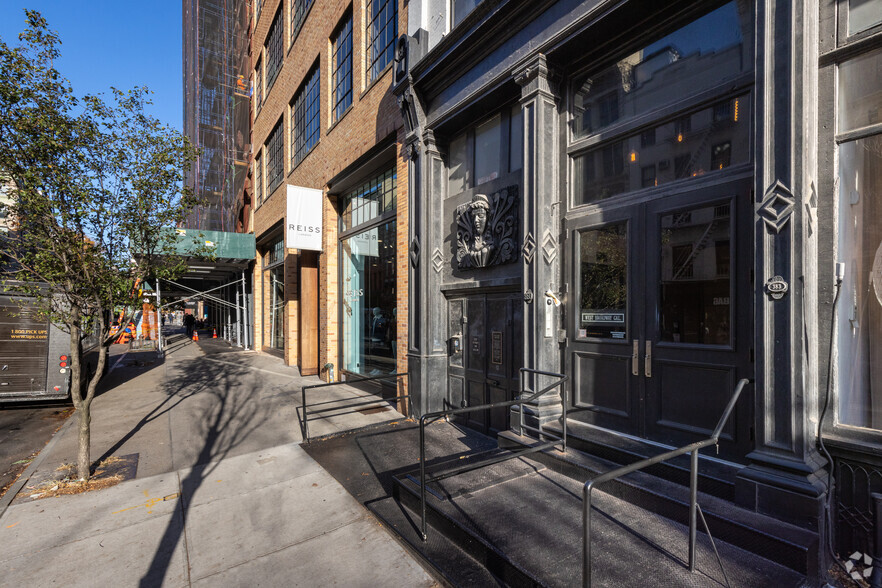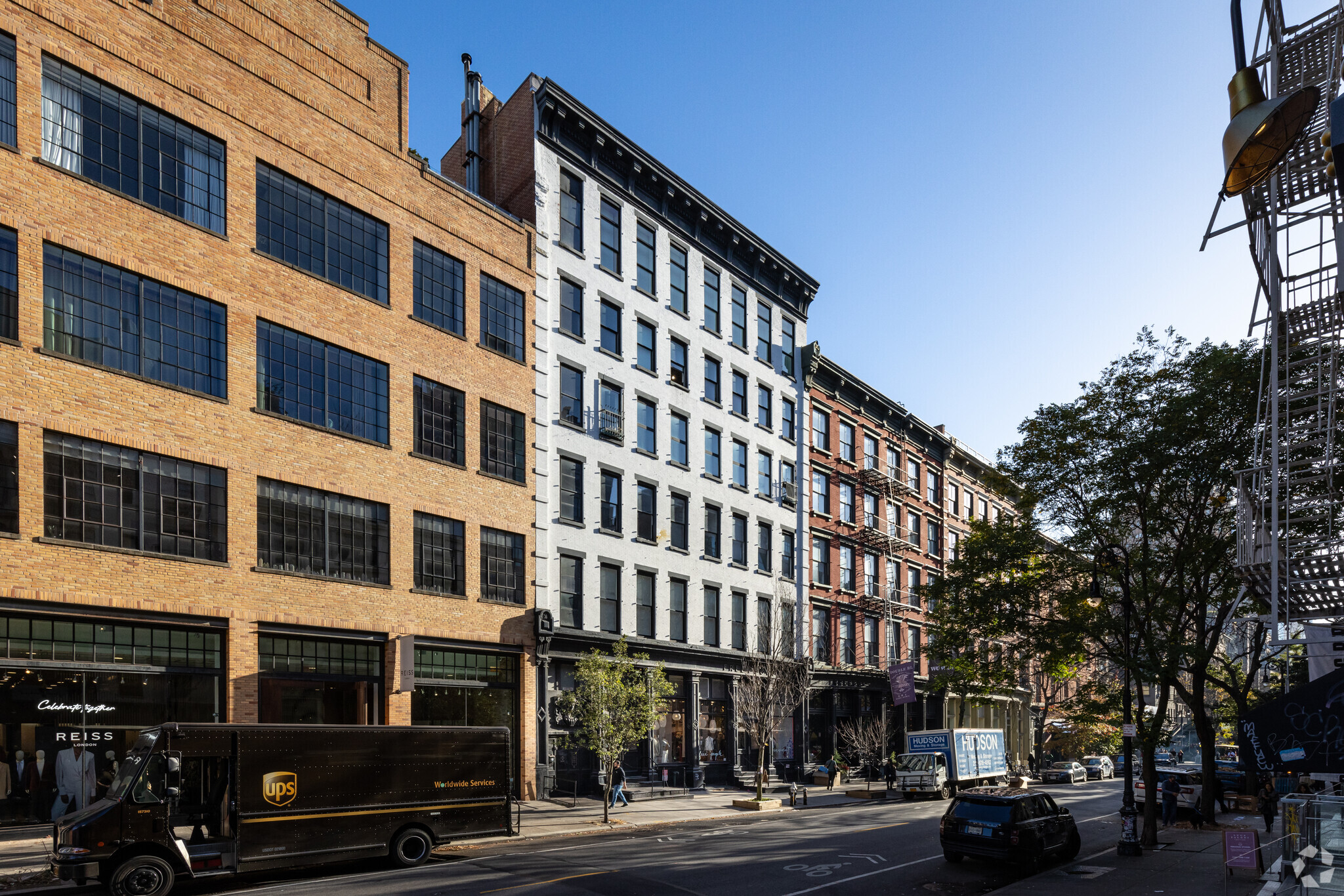
This feature is unavailable at the moment.
We apologize, but the feature you are trying to access is currently unavailable. We are aware of this issue and our team is working hard to resolve the matter.
Please check back in a few minutes. We apologize for the inconvenience.
- LoopNet Team
thank you

Your email has been sent!
383 W Broadway
4,200 SF Office/Retail Condo Unit Offered at $8,930,061 CAD in New York, NY 10012



Property Facts
| Price | $8,930,061 CAD | Sale Type | Investment or Owner User |
| Unit Size | 4,200 SF | Building Class | C |
| No. Units | 1 | Floors | 6 |
| Total Building Size | 61,800 SF | Typical Floor Size | 9,064 SF |
| Property Type | Multifamily (Condo) | Year Built | 1900 |
| Property Subtype | Apartment | Lot Size | 0.25 AC |
| Price | $8,930,061 CAD |
| Unit Size | 4,200 SF |
| No. Units | 1 |
| Total Building Size | 61,800 SF |
| Property Type | Multifamily (Condo) |
| Property Subtype | Apartment |
| Sale Type | Investment or Owner User |
| Building Class | C |
| Floors | 6 |
| Typical Floor Size | 9,064 SF |
| Year Built | 1900 |
| Lot Size | 0.25 AC |
1 Unit Available
Unit 2W
| Unit Size | 4,200 SF | Condo Use | Office/Retail |
| Price | $8,930,061 CAD | Sale Type | Investment or Owner User |
| Price Per SF | $2,126.20 CAD |
| Unit Size | 4,200 SF |
| Price | $8,930,061 CAD |
| Price Per SF | $2,126.20 CAD |
| Condo Use | Office/Retail |
| Sale Type | Investment or Owner User |
Description
New to market, this iconic, 2nd floor +/-4,200 sf commercial co-op boasts over 12ft ceilings with abundant natural light through seven oversized, west-facing windows.
Currently configured as a design studio/gallery. The elevator opens to a gracious entry that connects to the beautiful main studio (approx. 48ft X 46ft). The current floor plan additionally includes a conference room, two private offices, a sleek modern kitchen with an adjacent pantry and laundry room.
There are 2 full baths, excellent storage, central air, and a
security system.
The building entrance features a tasteful modern lobby and the
automatic elevator is approx. 4ft X 6ft.
This is a rare opportunity to purchase in the heart of Soho.
Sale Notes
New to market, this iconic, 2nd floor +/-4,200 sf commercial co-op boasts over 12ft ceilings with abundant natural light through seven oversized, west-facing windows.
Currently configured as a design studio/gallery. The elevator opens to a gracious entry that connects to the beautiful main studio (approx. 48ft X 46ft). The current floor plan additionally includes a conference room, two private offices, a sleek modern kitchen with an adjacent pantry and laundry room.
There are 2 full baths, excellent storage, central air, and a
security system.
The building entrance features a tasteful modern lobby and the
automatic elevator is approx. 4ft X 6ft.
This is a rare opportunity to purchase in the heart of Soho.
 383_West_Broadway_2nd_Floor_New_York_(1)
383_West_Broadway_2nd_Floor_New_York_(1)
 383_West_Broadway_2nd_Floor_New_York_(9)
383_West_Broadway_2nd_Floor_New_York_(9)
 383_West_Broadway_2nd_Floor_New_York_(7)
383_West_Broadway_2nd_Floor_New_York_(7)
 383_West_Broadway_2nd_Floor_New_York_(2)
383_West_Broadway_2nd_Floor_New_York_(2)
 383_West_Broadway_2nd_Floor_New_York_(3)
383_West_Broadway_2nd_Floor_New_York_(3)
 383_West_Broadway_2nd_Floor_New_York_(6)
383_West_Broadway_2nd_Floor_New_York_(6)
 383 West Broadway 2W floor plan
383 West Broadway 2W floor plan
zoning
| Zoning Code | M1-5A |
| M1-5A |
Presented by

383 W Broadway
Hmm, there seems to have been an error sending your message. Please try again.
Thanks! Your message was sent.









