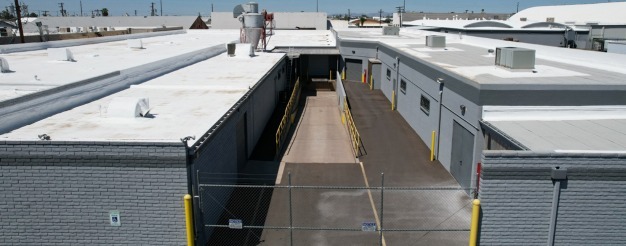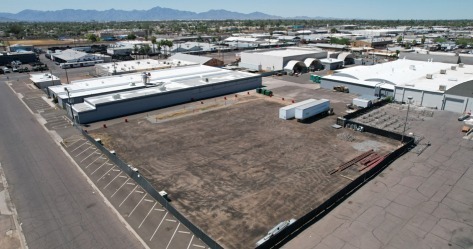3820 N 38th Ave 59,704 SF Industrial Building Phoenix, AZ 85019 $12,462,303 CAD ($208.73 CAD/SF) 6% Cap Rate



INVESTMENT HIGHLIGHTS
- Three Masonry Buildings totaling 59,704 SF with Five Parcels of Land totaling 3.54 Acres
- 10 to 16 feet clear heights in warehouse/production areas
- Five year lease with 3% annual escalations with 3 Five year options to extend the lease
- 2,500 SF Air Conditioned Office Area
- Fully Fenced Yard Area with 45,000 SF Vacant Land for future Expansion
- 3,400 Amp 120/240, 3-Phase Electrical Service (Multiple 277/480v Step-Up Transformers for Large Equipment)
EXECUTIVE SUMMARY
The property consists of three masonry buildings that have been extensively remodeled and refurbished by the owner in the past year. Front building of 31,832 SF used for office space and warehouse area, constructed in 1976 and is not fire sprinklered. Rear 26,183 SF building is used for manufacturing; constructed in 1956. This building has received extensive structural renovations and upgraded fire sprinklers and a new electrical service installed in 1993/4 for the large commercial printing operation that occupied this space. Additional 1,689 SF freestanding building used for storage of precision manufacturing equipment.
PROPERTY FACTS
| Price | $12,462,303 CAD |
| Price Per SF | $208.73 CAD |
| Sale Type | Investment |
| Cap Rate | 6% |
| Property Type | Industrial |
| Property Subtype | Distribution |
| Building Class | C |
| Lot Size | 3.54 AC |
| Rentable Building Area | 59,704 SF |
| No. Stories | 1 |
| Year Built | 1976 |
| Tenancy | Single |
| Parking Ratio | 0.5/1,000 SF |
| Clear Ceiling Height | 16’ |
| No. Dock-High Doors/Loading | 1 |
| No. Drive In / Grade-Level Doors | 3 |
| Opportunity Zone |
Yes |
| Zoning | A-2 - Heavy Industrial |
AMENITIES
- Fenced Lot
- Yard
- Air Conditioning
PROPERTY TAXES
| Parcel Numbers | Improvements Assessment | $0 CAD | |
| Land Assessment | $28,902 CAD | Total Assessment | $498,155 CAD |







