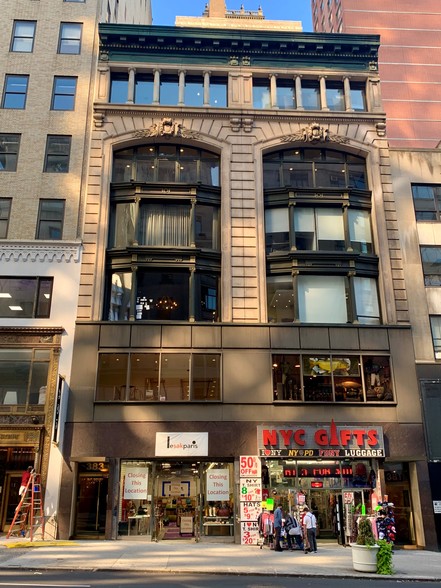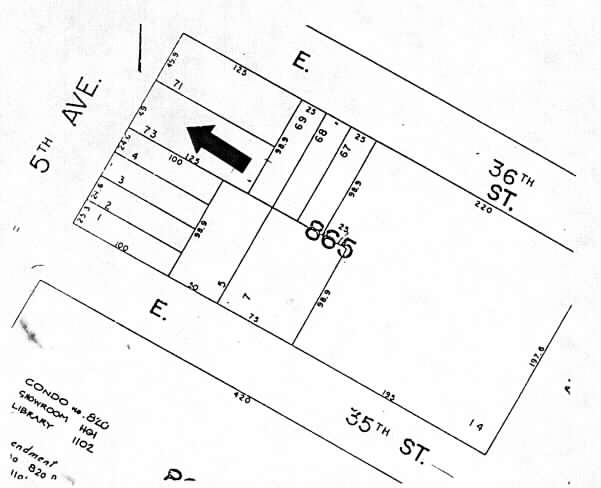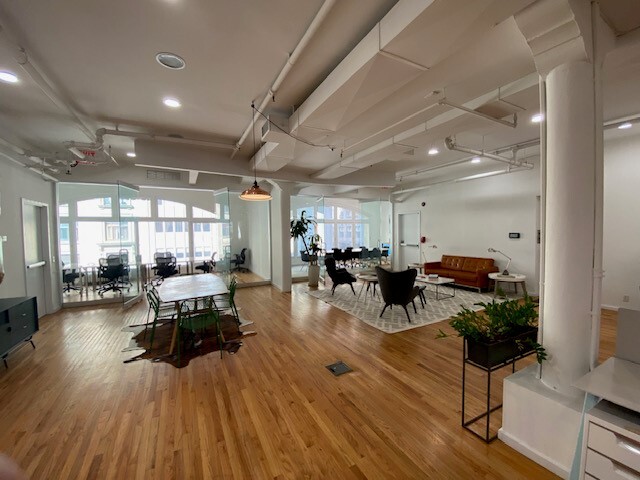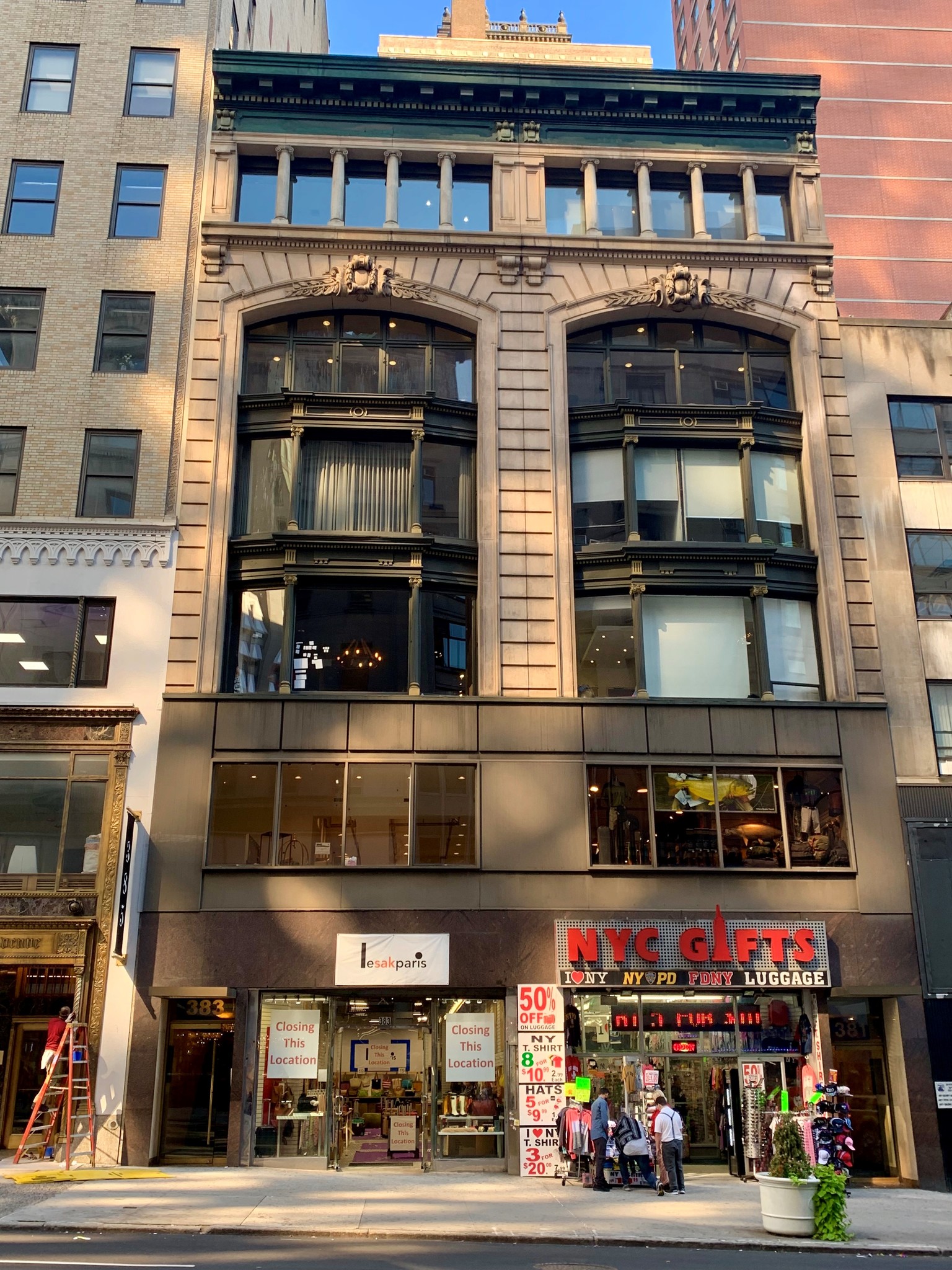
This feature is unavailable at the moment.
We apologize, but the feature you are trying to access is currently unavailable. We are aware of this issue and our team is working hard to resolve the matter.
Please check back in a few minutes. We apologize for the inconvenience.
- LoopNet Team
thank you

Your email has been sent!
381-383 Fifth Ave
2,750 - 5,500 SF of Office Space Available in New York, NY 10016



all available spaces(2)
Display Rental Rate as
- Space
- Size
- Term
- Rental Rate
- Space Use
- Condition
- Available
This bright and versatile commercial space features abundant natural light, along with breathtaking views of the iconic Empire State Building. The open layout provides a blank canvas for customization, with the flexibility to build private offices, conference rooms, or other features to suit the tenant’s specific needs. Key highlights include: Elevator opens directly into the space for a seamless and private entry experience Space to accommodate 27-33 workstations, with additional seating for 18 at tables throughout the office Beautiful architectural details, including arch windows The building also features a brand-new lobby
- Fully Built-Out as Standard Office
- Fits 7 - 22 People
- Open-Plan
- Open Floor Plan Layout
- Finished Ceilings: 9’ - 11’
This bright and versatile commercial space features abundant natural light, along with breathtaking views of the iconic Empire State Building. The open layout provides a blank canvas for customization, with the flexibility to build private offices, conference rooms, or other features to suit the tenant’s specific needs. Key highlights include: Elevator opens directly into the space for a seamless and private entry experience Stunning skylights throughout, providing additional natural light Space to accommodate 27-33 workstations, with additional seating for 18 at tables throughout the office Beautiful architectural details, including arch windows The building also features a brand-new lobby
- Fully Built-Out as Standard Office
- Fits 7 - 22 People
- Open-Plan
- Open Floor Plan Layout
- Finished Ceilings: 10’ - 12’
| Space | Size | Term | Rental Rate | Space Use | Condition | Available |
| 4th Floor | 2,750 SF | Negotiable | $64.05 CAD/SF/YR $5.34 CAD/SF/MO $689.38 CAD/m²/YR $57.45 CAD/m²/MO $14,677 CAD/MO $176,126 CAD/YR | Office | Full Build-Out | Now |
| 6th Floor, Ste FL | 2,750 SF | Negotiable | $64.05 CAD/SF/YR $5.34 CAD/SF/MO $689.38 CAD/m²/YR $57.45 CAD/m²/MO $14,677 CAD/MO $176,126 CAD/YR | Office | Full Build-Out | Now |
4th Floor
| Size |
| 2,750 SF |
| Term |
| Negotiable |
| Rental Rate |
| $64.05 CAD/SF/YR $5.34 CAD/SF/MO $689.38 CAD/m²/YR $57.45 CAD/m²/MO $14,677 CAD/MO $176,126 CAD/YR |
| Space Use |
| Office |
| Condition |
| Full Build-Out |
| Available |
| Now |
6th Floor, Ste FL
| Size |
| 2,750 SF |
| Term |
| Negotiable |
| Rental Rate |
| $64.05 CAD/SF/YR $5.34 CAD/SF/MO $689.38 CAD/m²/YR $57.45 CAD/m²/MO $14,677 CAD/MO $176,126 CAD/YR |
| Space Use |
| Office |
| Condition |
| Full Build-Out |
| Available |
| Now |
4th Floor
| Size | 2,750 SF |
| Term | Negotiable |
| Rental Rate | $64.05 CAD/SF/YR |
| Space Use | Office |
| Condition | Full Build-Out |
| Available | Now |
This bright and versatile commercial space features abundant natural light, along with breathtaking views of the iconic Empire State Building. The open layout provides a blank canvas for customization, with the flexibility to build private offices, conference rooms, or other features to suit the tenant’s specific needs. Key highlights include: Elevator opens directly into the space for a seamless and private entry experience Space to accommodate 27-33 workstations, with additional seating for 18 at tables throughout the office Beautiful architectural details, including arch windows The building also features a brand-new lobby
- Fully Built-Out as Standard Office
- Open Floor Plan Layout
- Fits 7 - 22 People
- Finished Ceilings: 9’ - 11’
- Open-Plan
6th Floor, Ste FL
| Size | 2,750 SF |
| Term | Negotiable |
| Rental Rate | $64.05 CAD/SF/YR |
| Space Use | Office |
| Condition | Full Build-Out |
| Available | Now |
This bright and versatile commercial space features abundant natural light, along with breathtaking views of the iconic Empire State Building. The open layout provides a blank canvas for customization, with the flexibility to build private offices, conference rooms, or other features to suit the tenant’s specific needs. Key highlights include: Elevator opens directly into the space for a seamless and private entry experience Stunning skylights throughout, providing additional natural light Space to accommodate 27-33 workstations, with additional seating for 18 at tables throughout the office Beautiful architectural details, including arch windows The building also features a brand-new lobby
- Fully Built-Out as Standard Office
- Open Floor Plan Layout
- Fits 7 - 22 People
- Finished Ceilings: 10’ - 12’
- Open-Plan
Features and Amenities
- 24 Hour Access
PROPERTY FACTS
Presented by
Jonathan S.
381-383 Fifth Ave
Hmm, there seems to have been an error sending your message. Please try again.
Thanks! Your message was sent.


