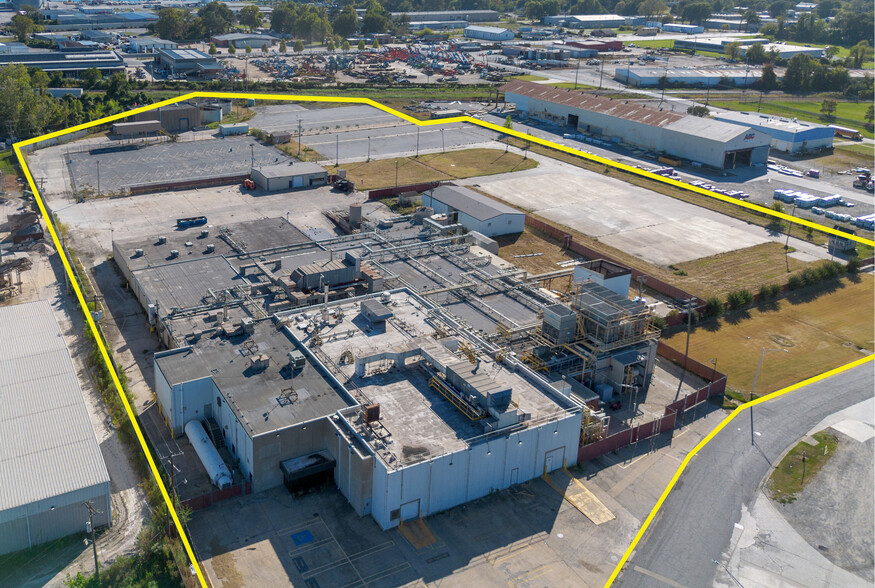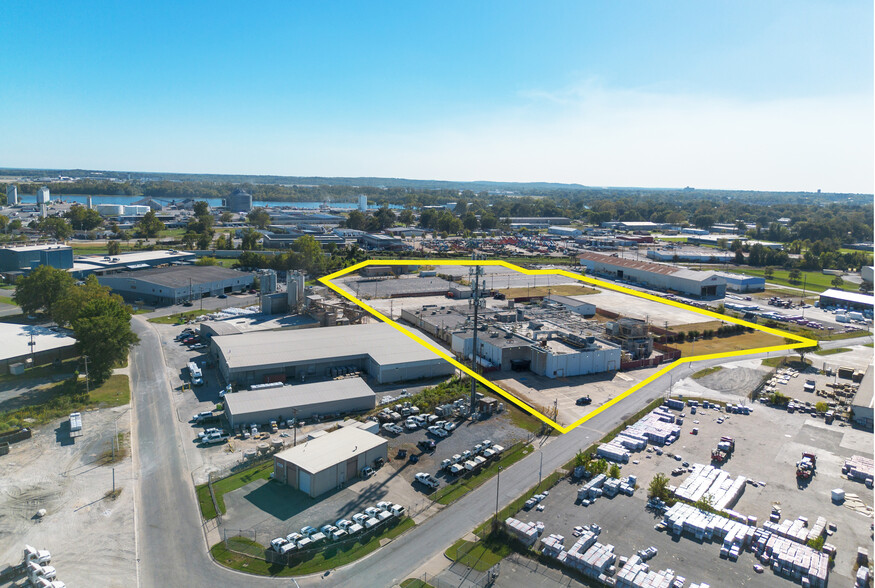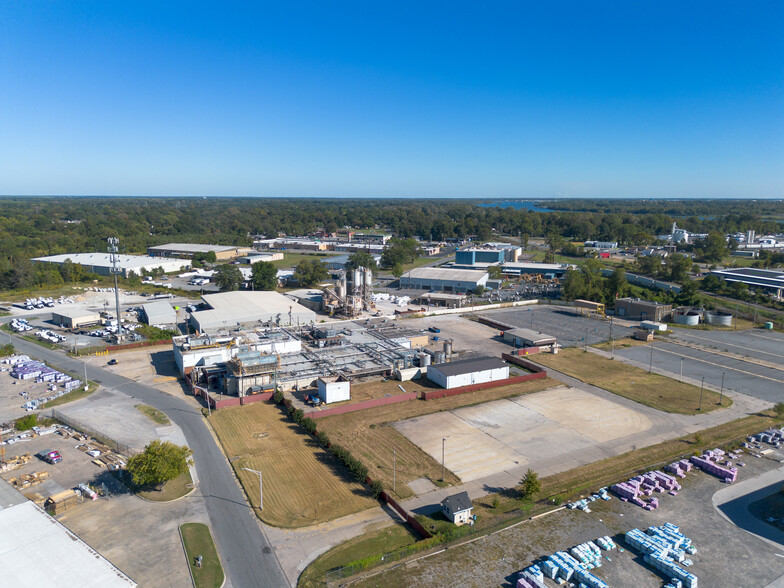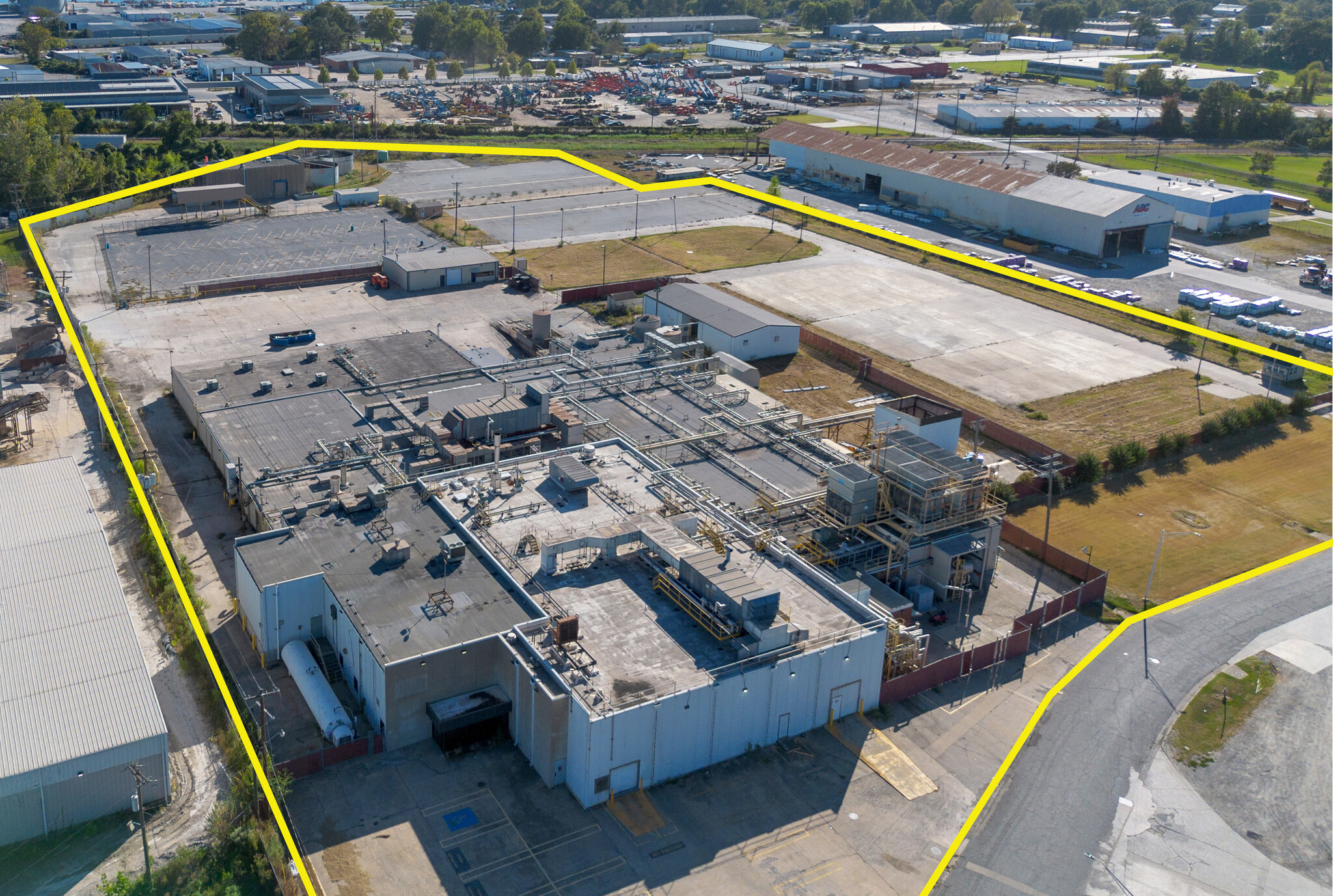
3800 Progress St
This feature is unavailable at the moment.
We apologize, but the feature you are trying to access is currently unavailable. We are aware of this issue and our team is working hard to resolve the matter.
Please check back in a few minutes. We apologize for the inconvenience.
- LoopNet Team
thank you

Your email has been sent!
3800 Progress St
68,346 SF Industrial Building North Little Rock, AR 72114 For Sale



Investment Highlights
- Refrigeration: ±50,282 SF - Approximately ±38,000 SF of Refrigerated Production and Cooler & ±12,000 SF of Freezer Areas
- Office Area: ±10,324 SF
- Loading Areas: 10 Grade Level Overhead Doors, 4 Dock High Overhead Doors
- Dry Storage: ±7,740 SF Office
- Yard Space: Approximately ±4 AC
- Clear Height: 10’-24’
Executive Summary
CBRE presents an exceptional opportunity to acquire a premier refrigerated food processing facility located at 3800 E. Progress St., North Little Rock, AR 72114. This expansive property, situated in the North Little Rock submarket, boasts a total size of approximately ±68,346 square feet on a generous ±9.48-acre site.
Key features of the facility include ±50,282 square feet of refrigeration space, ±7,740 square feet of dry storage, and ±10,324 square feet dedicated to office use. The site also offers approximately ±4 acres of yard space, making it ideal for various industrial operations. Zoned I-2, the property is equipped with 10 grade-level overhead doors and 4 dock-high overhead doors, ensuring efficient loading and unloading processes.
The facility was originally constructed in the 1950s/1960s and underwent extensive remodeling and additions in 1995, resulting in a robust structure with a reinforced concrete foundation, steel, concrete, and CMU frame, complemented by a combination of flat and pitched metal roofs. The clear height ranges from 10 to 24 feet, accommodating varied operational needs.
Strategically located, the property offers excellent connectivity to major transportation routes. It is just 4.2 miles (approximately 9 minutes) from the I-40/167 interchange, 5.1 miles (approximately 9 minutes) from the I-40/440 interchange, and 4 miles (approximately 9 minutes) from the I-40/I-30 interchange. Additionally, the facility is 7.6 miles (approximately 10 minutes) from Clinton National Airport and 7.6 miles (approximately 14 minutes) from the Port of Little Rock, ensuring seamless logistics and distribution.
Key features of the facility include ±50,282 square feet of refrigeration space, ±7,740 square feet of dry storage, and ±10,324 square feet dedicated to office use. The site also offers approximately ±4 acres of yard space, making it ideal for various industrial operations. Zoned I-2, the property is equipped with 10 grade-level overhead doors and 4 dock-high overhead doors, ensuring efficient loading and unloading processes.
The facility was originally constructed in the 1950s/1960s and underwent extensive remodeling and additions in 1995, resulting in a robust structure with a reinforced concrete foundation, steel, concrete, and CMU frame, complemented by a combination of flat and pitched metal roofs. The clear height ranges from 10 to 24 feet, accommodating varied operational needs.
Strategically located, the property offers excellent connectivity to major transportation routes. It is just 4.2 miles (approximately 9 minutes) from the I-40/167 interchange, 5.1 miles (approximately 9 minutes) from the I-40/440 interchange, and 4 miles (approximately 9 minutes) from the I-40/I-30 interchange. Additionally, the facility is 7.6 miles (approximately 10 minutes) from Clinton National Airport and 7.6 miles (approximately 14 minutes) from the Port of Little Rock, ensuring seamless logistics and distribution.
Property Facts
| Sale Type | Investment or Owner User | Year Built | 1995 |
| Property Type | Industrial | Tenancy | Single |
| Property Subtype | Food Processing | Parking Ratio | 1.46/1,000 SF |
| Building Class | C | Clear Ceiling Height | 24 ft |
| Lot Size | 9.48 AC | No. Dock-High Doors/Loading | 4 |
| Rentable Building Area | 68,346 SF | No. Drive In / Grade-Level Doors | 10 |
| No. Stories | 1 |
| Sale Type | Investment or Owner User |
| Property Type | Industrial |
| Property Subtype | Food Processing |
| Building Class | C |
| Lot Size | 9.48 AC |
| Rentable Building Area | 68,346 SF |
| No. Stories | 1 |
| Year Built | 1995 |
| Tenancy | Single |
| Parking Ratio | 1.46/1,000 SF |
| Clear Ceiling Height | 24 ft |
| No. Dock-High Doors/Loading | 4 |
| No. Drive In / Grade-Level Doors | 10 |
1 of 1
PROPERTY TAXES
| Parcel Number | 23N-057-00-013-00 | Improvements Assessment | $801,282 CAD |
| Land Assessment | $30,631 CAD | Total Assessment | $831,914 CAD |
PROPERTY TAXES
Parcel Number
23N-057-00-013-00
Land Assessment
$30,631 CAD
Improvements Assessment
$801,282 CAD
Total Assessment
$831,914 CAD
zoning
| Zoning Code | I-2 (I-2) |
| I-2 (I-2) |
1 of 10
VIDEOS
3D TOUR
PHOTOS
STREET VIEW
STREET
MAP
1 of 1
Presented by

3800 Progress St
Already a member? Log In
Hmm, there seems to have been an error sending your message. Please try again.
Thanks! Your message was sent.




