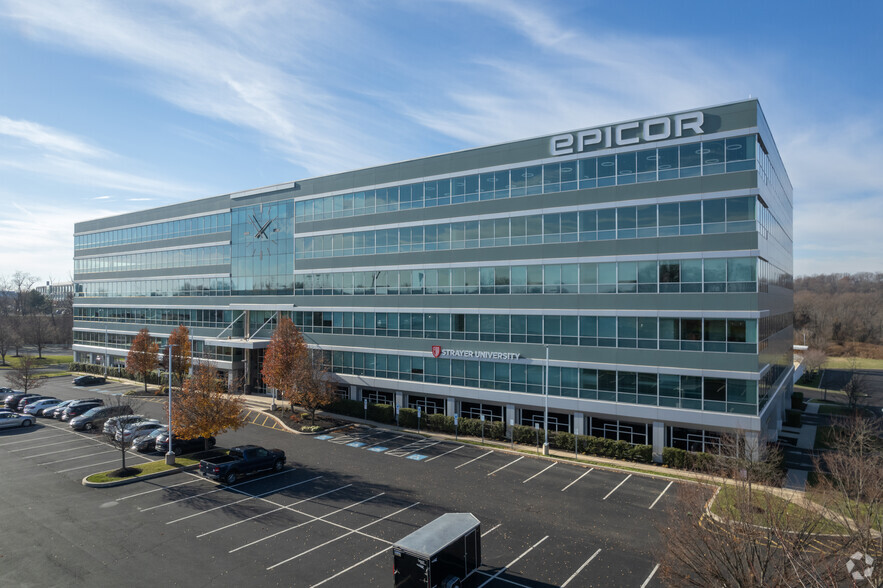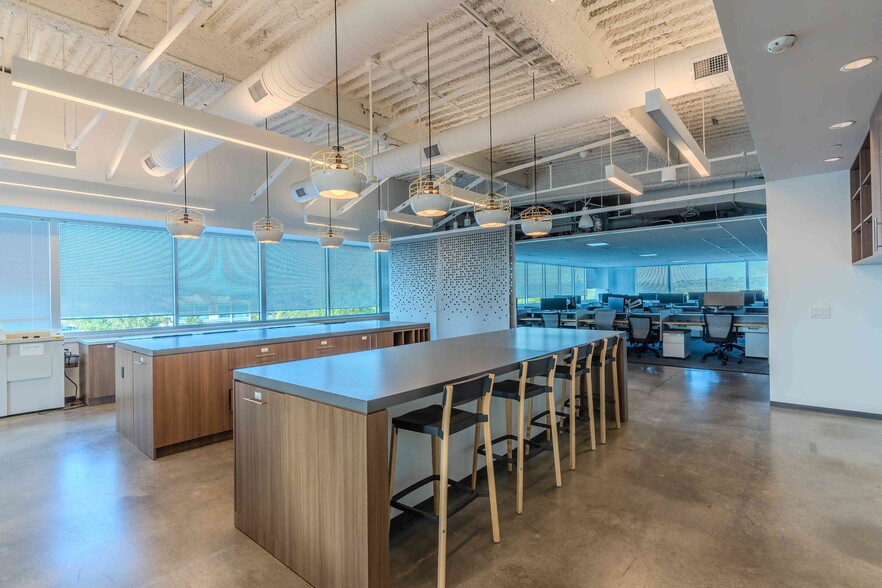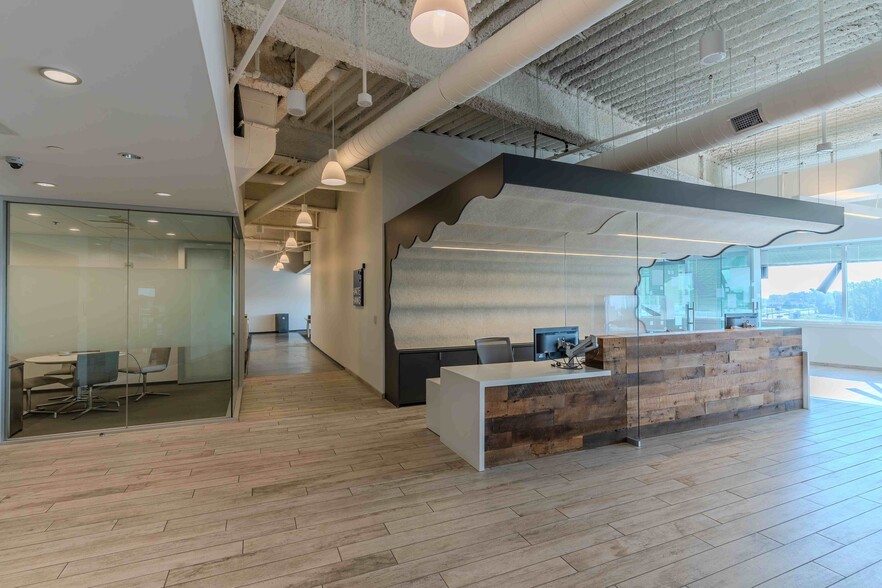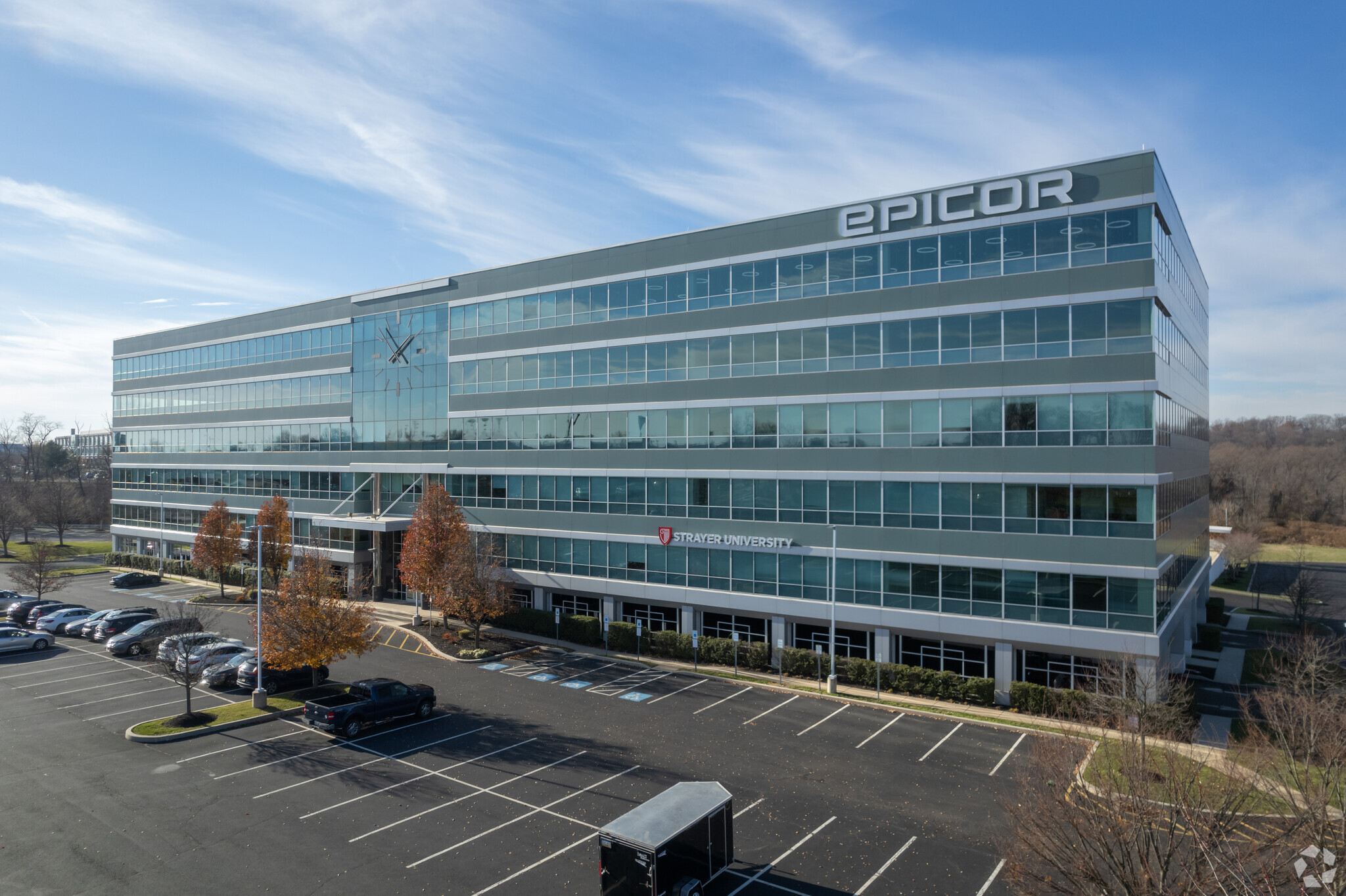Your email has been sent.
3800 Horizon Blvd 1,234 - 83,766 SF of 4-Star Office Space Available in Feasterville Trevose, PA 19053



Highlights
- This attractive corporate environment offers the best of both worlds: direct access off the Turnpike Interchange and abundant walkable amenities.
- Features include a LEED Silver Certification, a fitness center with Peloton equipment and locker room facilities, and a grab-and-go market.
- Employees and guests enjoy access to a two-story parking garage, service from multiple SEPTA Bus Routes, and the SEPTA Regional Rail Station.
- New ownership, leasing, and management are committed to making this building the place to do business in Lower Bucks County.
All Available Spaces(7)
Display Rental Rate as
- Space
- Size
- Term
- Rental Rate
- Space Use
- Condition
- Available
Parking garage with reserved covered parking available.
- Listed lease rate plus proportional share of electrical cost
- Mostly Open Floor Plan Layout
- Access to Peloton Fitness & Weight Studio
- Fully Built-Out as Standard Office
- Newly upgraded common area
- Fully furnished lobby
Formerly classroom space.
- Listed lease rate plus proportional share of electrical cost
- Mostly Open Floor Plan Layout
- Access to Peloton Fitness & Weight Studio
- Fully Built-Out as Standard Office
- Newly upgraded common area
- Fully furnished lobby
- Listed lease rate plus proportional share of electrical cost
- Space is in Excellent Condition
- Mostly Open Floor Plan Layout
- Listed lease rate plus proportional share of electrical cost
- Mostly Open Floor Plan Layout
Parking garage with reserved covered parking available.
- Listed lease rate plus proportional share of electrical cost
- Space is in Excellent Condition
- Newly upgraded common area
- Fully furnished lobby
- Open Floor Plan Layout
- Can be combined with additional space(s) for up to 64,250 SF of adjacent space
- Access to Peloton Fitness & Weight Studio
Parking garage with reserved covered parking available.
- Listed lease rate plus proportional share of electrical cost
- Can be combined with additional space(s) for up to 64,250 SF of adjacent space
- Access to Peloton Fitness & Weight Studio
- Mostly Open Floor Plan Layout
- Newly upgraded common area
- Fully furnished lobby
Parking garage with reserved covered parking available.
- Listed lease rate plus proportional share of electrical cost
- Open Floor Plan Layout
- Can be combined with additional space(s) for up to 64,250 SF of adjacent space
- Access to Peloton Fitness & Weight Studio
- Partially Built-Out as Standard Office
- Space is in Excellent Condition
- Newly upgraded common area
- Fully furnished lobby
| Space | Size | Term | Rental Rate | Space Use | Condition | Available |
| 1st Floor, Ste 102 | 1,234 SF | Negotiable | Upon Request Upon Request Upon Request Upon Request | Office | Full Build-Out | Now |
| 1st Floor, Ste 106 | 1,749 SF | Negotiable | Upon Request Upon Request Upon Request Upon Request | Office | Full Build-Out | Now |
| 2nd Floor, Ste 202 | 7,514 SF | Negotiable | Upon Request Upon Request Upon Request Upon Request | Office | Partial Build-Out | Now |
| 2nd Floor, Ste 220 | 9,019 SF | Negotiable | Upon Request Upon Request Upon Request Upon Request | Office | - | Now |
| 4th Floor, Ste 400 | 4,000-32,836 SF | Negotiable | Upon Request Upon Request Upon Request Upon Request | Office | Shell Space | Now |
| 5th Floor, Ste 500 | 22,660 SF | Negotiable | Upon Request Upon Request Upon Request Upon Request | Office | - | Now |
| 5th Floor, Ste 505 | 8,754 SF | Negotiable | Upon Request Upon Request Upon Request Upon Request | Office | Partial Build-Out | Now |
1st Floor, Ste 102
| Size |
| 1,234 SF |
| Term |
| Negotiable |
| Rental Rate |
| Upon Request Upon Request Upon Request Upon Request |
| Space Use |
| Office |
| Condition |
| Full Build-Out |
| Available |
| Now |
1st Floor, Ste 106
| Size |
| 1,749 SF |
| Term |
| Negotiable |
| Rental Rate |
| Upon Request Upon Request Upon Request Upon Request |
| Space Use |
| Office |
| Condition |
| Full Build-Out |
| Available |
| Now |
2nd Floor, Ste 202
| Size |
| 7,514 SF |
| Term |
| Negotiable |
| Rental Rate |
| Upon Request Upon Request Upon Request Upon Request |
| Space Use |
| Office |
| Condition |
| Partial Build-Out |
| Available |
| Now |
2nd Floor, Ste 220
| Size |
| 9,019 SF |
| Term |
| Negotiable |
| Rental Rate |
| Upon Request Upon Request Upon Request Upon Request |
| Space Use |
| Office |
| Condition |
| - |
| Available |
| Now |
4th Floor, Ste 400
| Size |
| 4,000-32,836 SF |
| Term |
| Negotiable |
| Rental Rate |
| Upon Request Upon Request Upon Request Upon Request |
| Space Use |
| Office |
| Condition |
| Shell Space |
| Available |
| Now |
5th Floor, Ste 500
| Size |
| 22,660 SF |
| Term |
| Negotiable |
| Rental Rate |
| Upon Request Upon Request Upon Request Upon Request |
| Space Use |
| Office |
| Condition |
| - |
| Available |
| Now |
5th Floor, Ste 505
| Size |
| 8,754 SF |
| Term |
| Negotiable |
| Rental Rate |
| Upon Request Upon Request Upon Request Upon Request |
| Space Use |
| Office |
| Condition |
| Partial Build-Out |
| Available |
| Now |
1st Floor, Ste 102
| Size | 1,234 SF |
| Term | Negotiable |
| Rental Rate | Upon Request |
| Space Use | Office |
| Condition | Full Build-Out |
| Available | Now |
Parking garage with reserved covered parking available.
- Listed lease rate plus proportional share of electrical cost
- Fully Built-Out as Standard Office
- Mostly Open Floor Plan Layout
- Newly upgraded common area
- Access to Peloton Fitness & Weight Studio
- Fully furnished lobby
1st Floor, Ste 106
| Size | 1,749 SF |
| Term | Negotiable |
| Rental Rate | Upon Request |
| Space Use | Office |
| Condition | Full Build-Out |
| Available | Now |
Formerly classroom space.
- Listed lease rate plus proportional share of electrical cost
- Fully Built-Out as Standard Office
- Mostly Open Floor Plan Layout
- Newly upgraded common area
- Access to Peloton Fitness & Weight Studio
- Fully furnished lobby
2nd Floor, Ste 202
| Size | 7,514 SF |
| Term | Negotiable |
| Rental Rate | Upon Request |
| Space Use | Office |
| Condition | Partial Build-Out |
| Available | Now |
- Listed lease rate plus proportional share of electrical cost
- Mostly Open Floor Plan Layout
- Space is in Excellent Condition
2nd Floor, Ste 220
| Size | 9,019 SF |
| Term | Negotiable |
| Rental Rate | Upon Request |
| Space Use | Office |
| Condition | - |
| Available | Now |
- Listed lease rate plus proportional share of electrical cost
- Mostly Open Floor Plan Layout
4th Floor, Ste 400
| Size | 4,000-32,836 SF |
| Term | Negotiable |
| Rental Rate | Upon Request |
| Space Use | Office |
| Condition | Shell Space |
| Available | Now |
Parking garage with reserved covered parking available.
- Listed lease rate plus proportional share of electrical cost
- Open Floor Plan Layout
- Space is in Excellent Condition
- Can be combined with additional space(s) for up to 64,250 SF of adjacent space
- Newly upgraded common area
- Access to Peloton Fitness & Weight Studio
- Fully furnished lobby
5th Floor, Ste 500
| Size | 22,660 SF |
| Term | Negotiable |
| Rental Rate | Upon Request |
| Space Use | Office |
| Condition | - |
| Available | Now |
Parking garage with reserved covered parking available.
- Listed lease rate plus proportional share of electrical cost
- Mostly Open Floor Plan Layout
- Can be combined with additional space(s) for up to 64,250 SF of adjacent space
- Newly upgraded common area
- Access to Peloton Fitness & Weight Studio
- Fully furnished lobby
5th Floor, Ste 505
| Size | 8,754 SF |
| Term | Negotiable |
| Rental Rate | Upon Request |
| Space Use | Office |
| Condition | Partial Build-Out |
| Available | Now |
Parking garage with reserved covered parking available.
- Listed lease rate plus proportional share of electrical cost
- Partially Built-Out as Standard Office
- Open Floor Plan Layout
- Space is in Excellent Condition
- Can be combined with additional space(s) for up to 64,250 SF of adjacent space
- Newly upgraded common area
- Access to Peloton Fitness & Weight Studio
- Fully furnished lobby
Property Overview
Strategically situated at the key intersection of the Pennsylvania Turnpike and US Route 1, 3800 Horizon Boulevard in Trevose, Pennsylvania, offers high-quality space in one of the most prominent buildings in Lower Bucks County. This impressive five-story structure is under new ownership, leasing, and management, all of which are actively working to provide the best tenant experience possible. Features include attractive finishes throughout common areas and suites that are sure to impress, as well as highly efficient floor plates, a LEED Silver Certification, soaring ceiling heights, and expansive ribbon window lines that provide abundant natural light for enhanced productivity. Additionally, the HVAC units were recently upgraded with enhanced safety features for today’s changing business climate. Employees will appreciate the suite of on-site amenities aimed to provide enhanced work experiences, including the fitness studio that is outfitted with Peloton bikes, showers, and locker room facilities and the grab-and-go café/micro-market that is serviced by Avenue C. Aside from the unmatched accessibility off the Turnpike Interchange, tenants and visitors enjoy access to a two-level, 330-space, structured parking garage and a first-floor 84-space attached parking garage. For those who take public transit, 3800 Horizon is served by SEPTA Bus Routes 14 and 58 and it is just one mile to the Neshaminy Falls SEPTA Regional Rail Station. Located just four miles from I-95, 3800 Horizon offers easy access to Downtown Philadelphia, the western suburbs, Princeton, and New York City.
- Banking
- Convenience Store
- Fitness Center
- Car Charging Station
- Natural Light
- Shower Facilities
- Air Conditioning
Property Facts
Select Tenants
- Floor
- Tenant Name
- Industry
- 3rd
- Comcast Corporation
- Information
- 2nd
- Epicor Software Corp.
- Professional, Scientific, and Technical Services
- 5th
- Harte Hanks
- Professional, Scientific, and Technical Services
Sustainability
Sustainability
LEED Certification Developed by the U.S. Green Building Council (USGBC), the Leadership in Energy and Environmental Design (LEED) is a green building certification program focused on the design, construction, operation, and maintenance of green buildings, homes, and neighborhoods, which aims to help building owners and operators be environmentally responsible and use resources efficiently. LEED certification is a globally recognized symbol of sustainability achievement and leadership. To achieve LEED certification, a project earns points by adhering to prerequisites and credits that address carbon, energy, water, waste, transportation, materials, health and indoor environmental quality. Projects go through a verification and review process and are awarded points that correspond to a level of LEED certification: Platinum (80+ points) Gold (60-79 points) Silver (50-59 points) Certified (40-49 points)
Presented by

3800 Horizon Blvd
Hmm, there seems to have been an error sending your message. Please try again.
Thanks! Your message was sent.





















