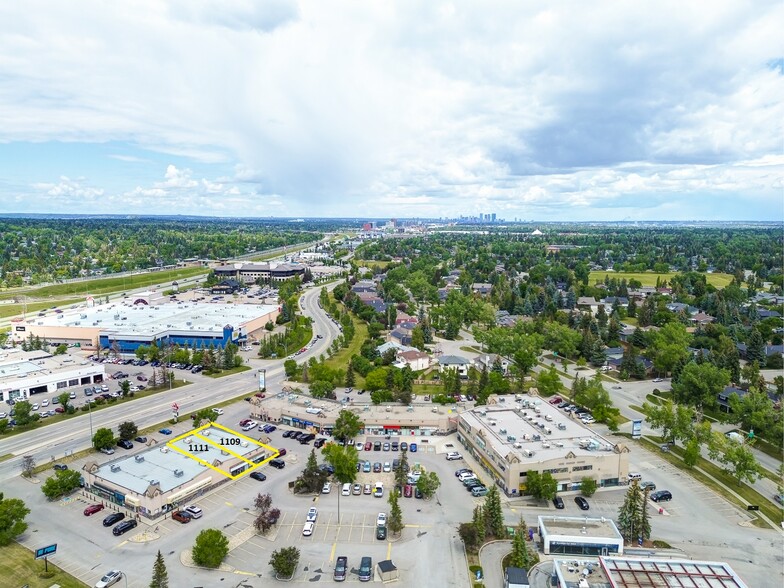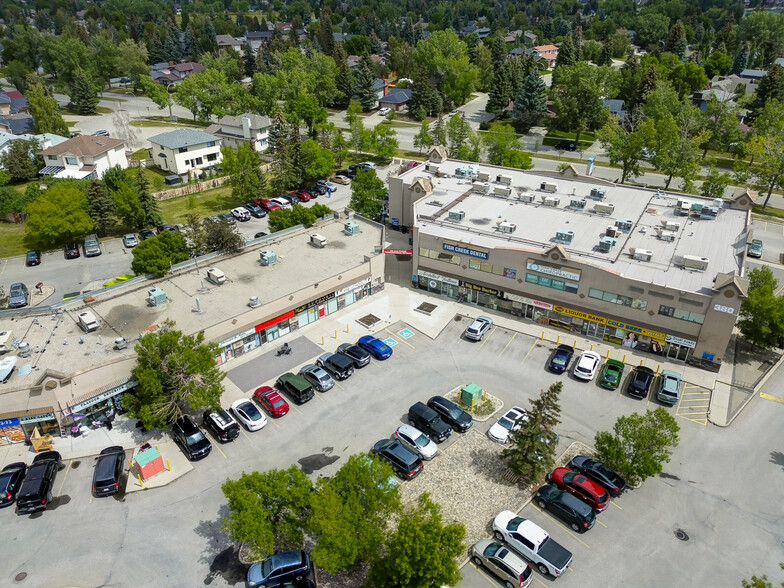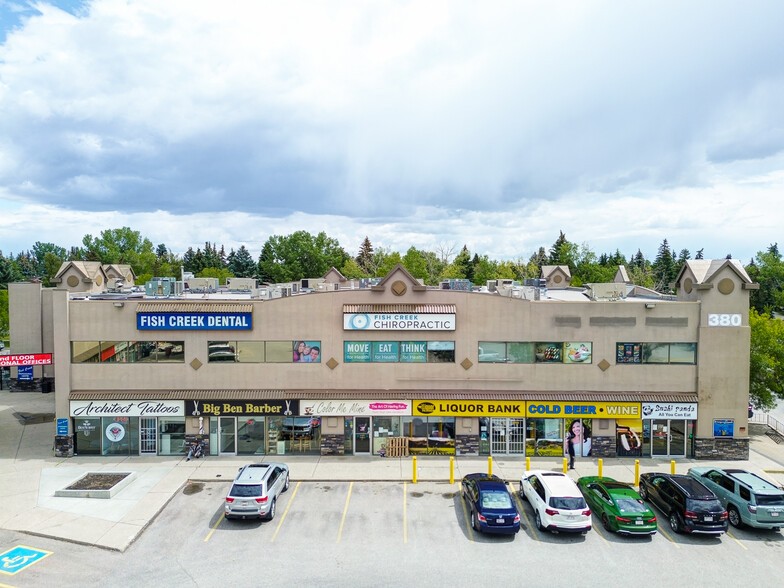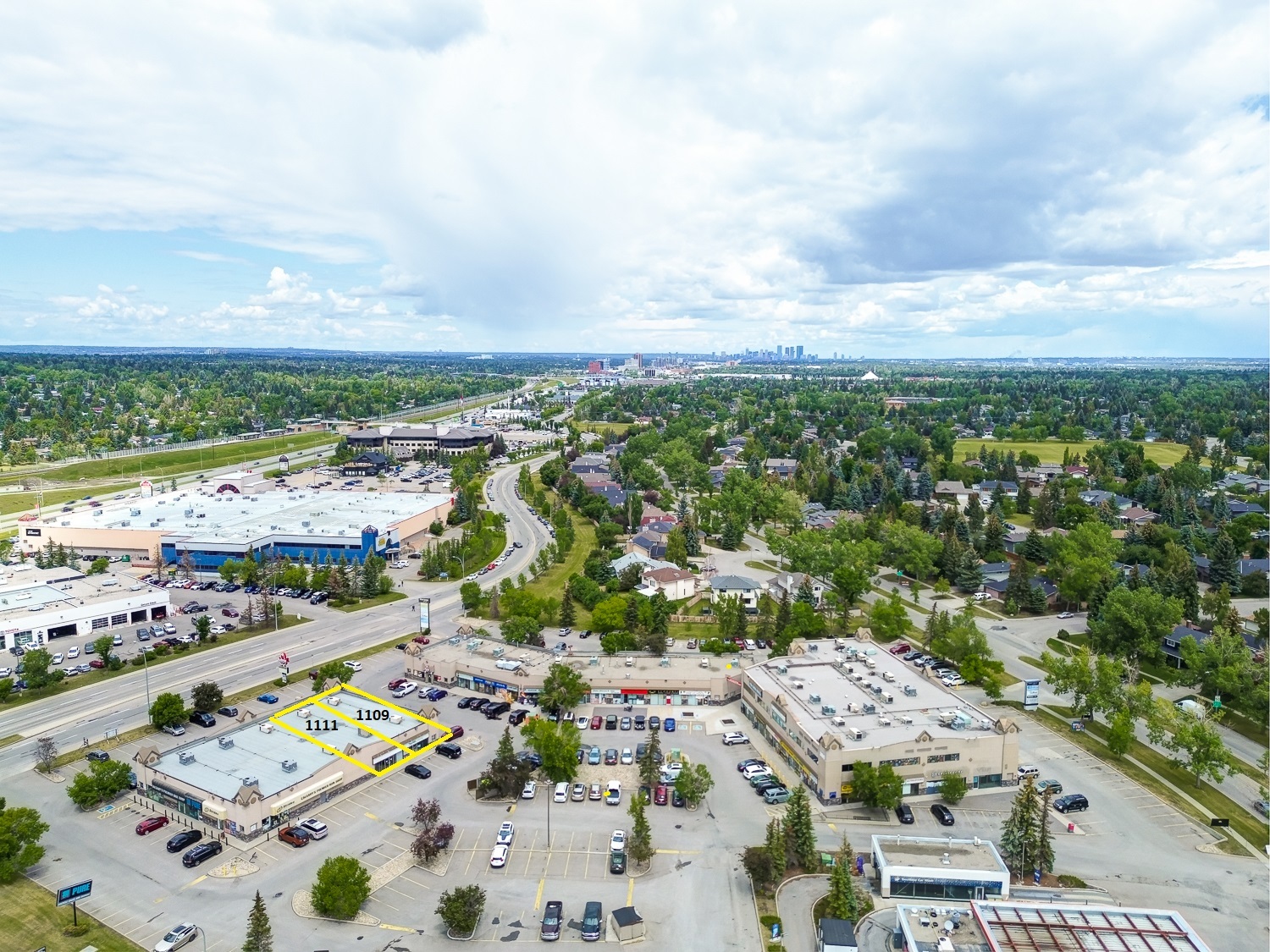Fish Creek Village 380 Canyon Meadows Dr SE 858 - 8,499 SF of Retail Space Available in Calgary, AB T2J 7E7



HIGHLIGHTS
- 250 feet of frontage along Canyon Meadows Drive SE
- Two curb cuts for convenient customer access
- Ideal for retail, restaurant, medical, and professional services
- High visibility and exposure along a major commuter route
- Strong surrounding residential density
- Surrounded by national and local tenants
SPACE AVAILABILITY (3)
Display Rental Rate as
- SPACE
- SIZE
- TERM
- RENTAL RATE
- RENT TYPE
| Space | Size | Term | Rental Rate | Rent Type | ||
| 1st Floor, Ste 1101, 1119 | 1,500-6,600 SF | Negotiable | Upon Request | Triple Net (NNN) | ||
| 1st Floor, Ste 2114 | 1,041 SF | Negotiable | Upon Request | Triple Net (NNN) | ||
| 1st Floor, Ste 2116 | 858 SF | Negotiable | Upon Request | Triple Net (NNN) |
380 Canyon Meadows Dr SE - 1st Floor - Ste 1101, 1119
Expansive retail space ideal for anchor tenants, national brands or businesses seeking high exposure. Positioned at a prime corner of the shopping center, this flexible unit benefits from excellent signage opportunities and access from both Canyon Meadows Drive and the surrounding residential neighbourhoods. Divisible down to 1,500 SF, this unit is well suited for food service, fitness, or specialty retail uses. Available May 1st, 2025.
- Lease rate does not include utilities, property expenses or building services
- Fully Built-Out as Standard Retail Space
- Located in-line with other retail
- Central Air and Heating
- Flexible demising options from 1,500 to 6,600 SF
- Strong visibility with corner frontage
- Prominent street and plaza signage
- Ample shared parking
380 Canyon Meadows Dr SE - 1st Floor - Ste 2114
1,041 SF retail unit in a high-traffic retail center with strong neighbourhood draw. Ideal for boutique retailers, wellness services, or office use. located near key anchors and exposed to steady daily foot traffic from nearby residential communities. Ready for immediate occupancy.
- Lease rate does not include utilities, property expenses or building services
- Fully Built-Out as Standard Retail Space
- Located in-line with other retail
- Can be combined with additional space(s) for up to 1,899 SF of adjacent space
- Central Air and Heating
- High daily visibility
- Turnkey space for quick possession
- Surrounded by national and local tenants
- Ideal for boutique retail or service-based busines
- Located in walkable neighbourhood hub
380 Canyon Meadows Dr SE - 1st Floor - Ste 2116
Compact retail unit perfect for start-ups, pop-ups, or satellite locations. Suited for coffee concepts, grab-and-go food, or niche services. Located in a vibrant plaza with proven foot traffic and demographics supporting local business success. Available March 1, 2025.
- Lease rate does not include utilities, property expenses or building services
- Fully Built-Out as Standard Retail Space
- Located in-line with other retail
- Can be combined with additional space(s) for up to 1,899 SF of adjacent space
- Central Air and Heating
- Great opportunity for small-format retailers
- Competitive rental rate in established centre
- Strong foot traffic in dense residential area
- Ideal for cafe, express services, or studio
- Access to shared parking
SITE PLAN
SELECT TENANTS AT FISH CREEK VILLAGE
- Chiropractor
- Color Me Mine
- Denstist
- Pure Cycle
- Strides Running Store, Inc.
- Weight Watchers
PROPERTY FACTS
| Total Space Available | 8,499 SF |
| Min. Divisible | 858 SF |
| Max. Contiguous | 1,899 SF |
| Center Type | Neighborhood Center |
| Parking | 480 Spaces |
| Stores | 40 |
| Center Properties | 4 |
| Frontage | 250’ on Canyon Meadows Drive S.E. |
| Gross Leasable Area | 84,264 SF |
| Total Land Area | 16.88 AC |
| Year Built | 1988 |
ABOUT THE PROPERTY
Fish Creek Village is a well-established retail destination anchored by fully leased buildings and a future pad development, strategically located along Canyon Meadows Drive SE—a major thoroughfare with strong visibility and access. Surrounded by a mix of national and local retailers, the center draws consistent foot traffic from the surrounding high-density residential community. With ample surface parking, two points of curb access, and a diverse tenant mix, Fish Creek Village is an ideal location for retailers, food and beverage operators, wellness providers, and professional services. The center’s balanced mix of amenities and strong daytime/evening traffic make it a hub for both convenience and experience-driven visits. Whether you’re an established brand or launching a new concept, Fish Creek Village offers the visibility, accessibility, and demographics needed for long-term retail success.
- Pylon Sign
- Restaurant
- Signage
- Signalized Intersection
- Tenant Controlled HVAC
DEMOGRAPHICS
Demographics
NEARBY MAJOR RETAILERS





















