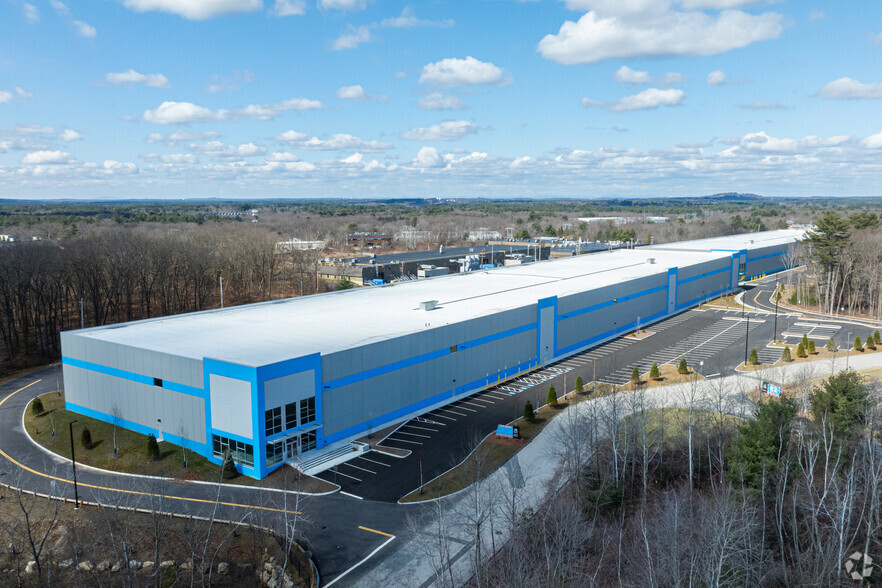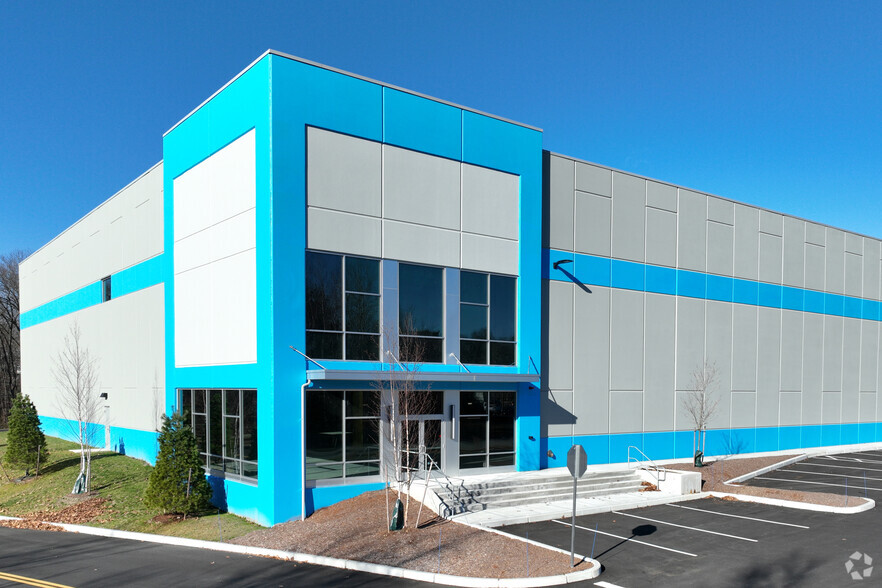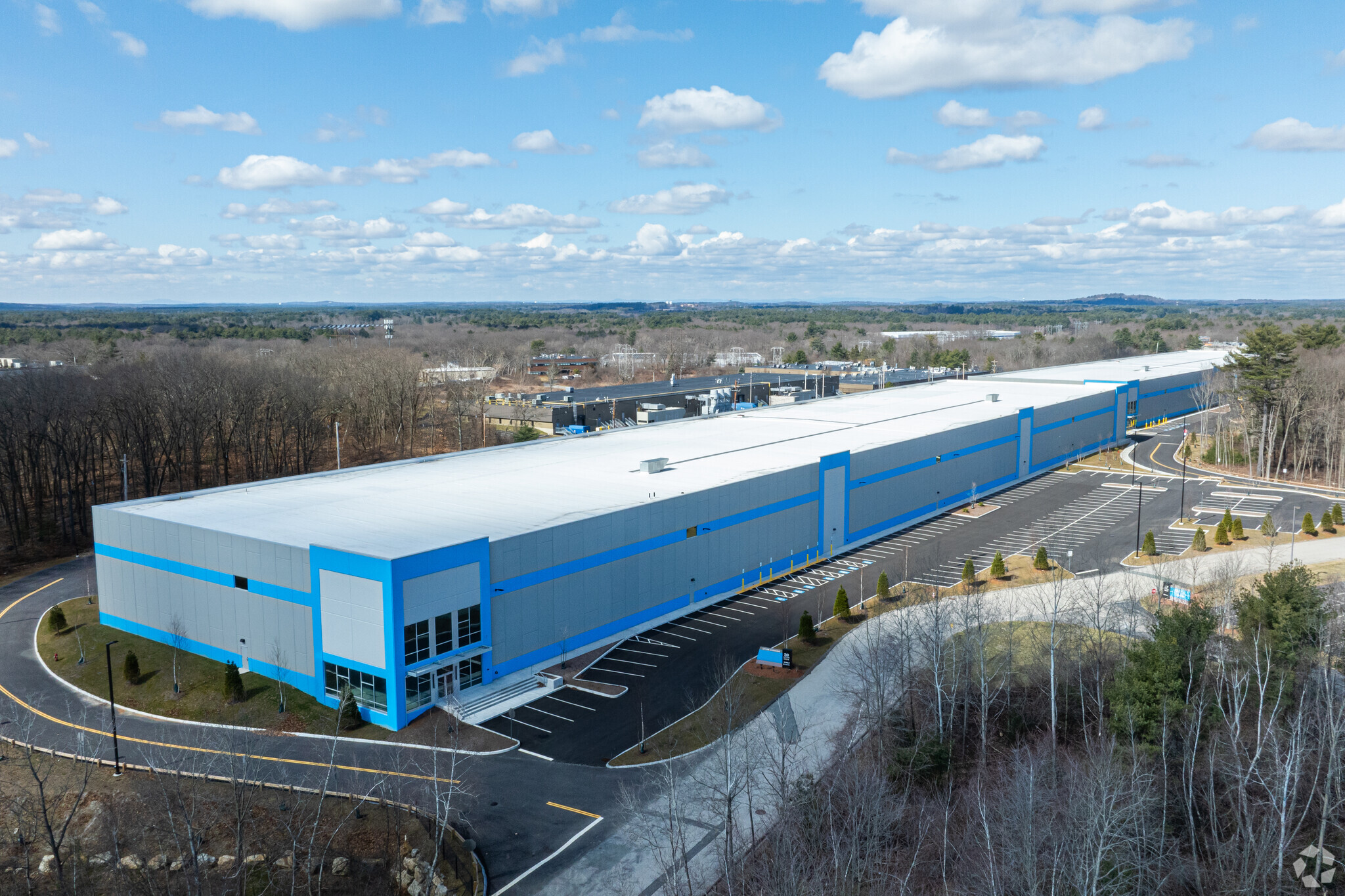Upton Crossing Wilmington, MA 01887 40,367 SF of Flex Space Available


PARK HIGHLIGHTS
- Can used for a single tenant or sub-divisible.
- Each building comes with 3,000 Amps of power and town has provided pathway to in excess of 10,000 Amps.
- Built to accommodate R&D, cGMP, or Warehouse uses.
PARK FACTS
| Total Space Available | 40,367 SF |
| Park Type | Industrial Park |
ALL AVAILABLE SPACE(1)
Display Rental Rate as
- SPACE
- SIZE
- TERM
- RENTAL RATE
- SPACE USE
- CONDITION
- AVAILABLE
- Smoke Detector
| Space | Size | Term | Rental Rate | Space Use | Condition | Available |
| 1st Floor | 40,367 SF | Negotiable | Upon Request | Flex | Shell Space | Now |
38 Upton Dr - 1st Floor
PARK OVERVIEW
Buildings A&B: Consist of 214,000 RSF subdivisible to 50,00 RSF with 32’ Clear Height | 52’x45’ Column Spacing | 60’ Speed Bay











