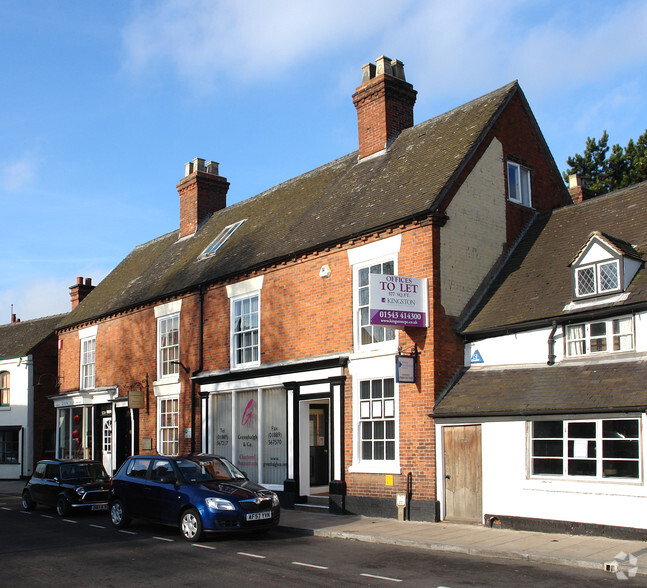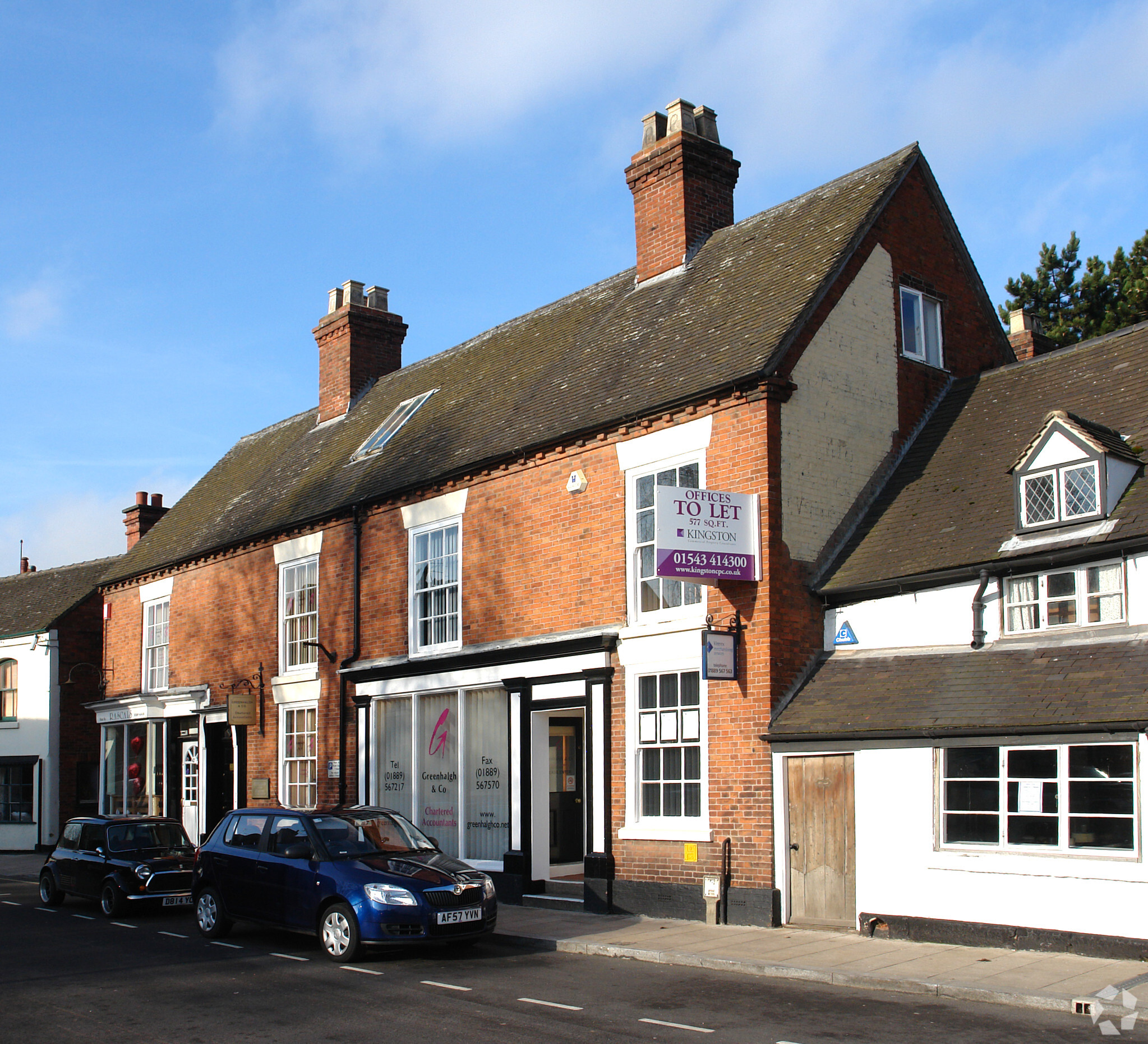38-42 Carter St 176 - 605 SF of Office Space Available in Uttoxeter ST14 8EU

HIGHLIGHTS
- Located prominently on Carter Street in the Uttoxeter.
- Nearby bus routes
- Prominent town location close to all local amenities and car parks.
ALL AVAILABLE SPACES(2)
Display Rental Rate as
- SPACE
- SIZE
- TERM
- RENTAL RATE
- SPACE USE
- CONDITION
- AVAILABLE
The premises are available on a full repairing and insuring lease for a flexible term. £7,500 per annum exclusive which is to be payable monthly in advance by standing order. The rent will be subject to upward only review at three yearly intervals.
- Use Class: E
- Fits 1 - 2 People
- Kitchen
- Set over two floors
- Fully Built-Out as Standard Office
- Can be combined with additional space(s) for up to 605 SF of adjacent space
- Common Parts WC Facilities
- Staff facilities
The premises are available on a full repairing and insuring lease for a flexible term. £7,500 per annum exclusive which is to be payable monthly in advance by standing order. The rent will be subject to upward only review at three yearly intervals.
- Use Class: E
- Fits 2 - 4 People
- Kitchen
- Set over two floors
- Fully Built-Out as Standard Office
- Can be combined with additional space(s) for up to 605 SF of adjacent space
- Common Parts WC Facilities
- Staff facilities
| Space | Size | Term | Rental Rate | Space Use | Condition | Available |
| Ground, Ste 38 | 176 SF | 3 Years | $22.49 CAD/SF/YR | Office | Full Build-Out | Now |
| 1st Floor, Ste 38 | 429 SF | 3 Years | $22.49 CAD/SF/YR | Office | Full Build-Out | Now |
Ground, Ste 38
| Size |
| 176 SF |
| Term |
| 3 Years |
| Rental Rate |
| $22.49 CAD/SF/YR |
| Space Use |
| Office |
| Condition |
| Full Build-Out |
| Available |
| Now |
1st Floor, Ste 38
| Size |
| 429 SF |
| Term |
| 3 Years |
| Rental Rate |
| $22.49 CAD/SF/YR |
| Space Use |
| Office |
| Condition |
| Full Build-Out |
| Available |
| Now |
PROPERTY OVERVIEW
The subject premises are located on the fringe of the prime retail area on Carter Street in a predominately mixed residential office and retail area close to all local amenities. The property comprises an office suite on Carter Street in Uttoxeter. The property has a shared entrance porch with Philip Barnes & Co Accountants and comprises the righthand side of the building. The property is of brick construction with timber external sash windows surmounted by pitched tile clad roof. The ground floor comprises a ground floor office, kitchenette and two WC’s and access to the first floor is via a spiral staircase leading to the upper floor accommodation. The first floor comprises a landing and two offices and heating is via gas central heating. The second floor is accessed via a staircase leading to a single office. Internally the property comprises, carpeted floors in all the offices with paper and painted walls, timber single glazed windows. There are two WC’s, vinyl flooring, handwash basin and WC’s. In addition, the kitchen on the ground floor comprises a sink unit with base unit and wall cupboard. The heating is via gas central heating and the boiler is located in the Accountants which neighbours the property and all the bills are paid by them and then apportioned to the tenant.
- Bus Line
- Accent Lighting
- Storage Space
- Car Charging Station





