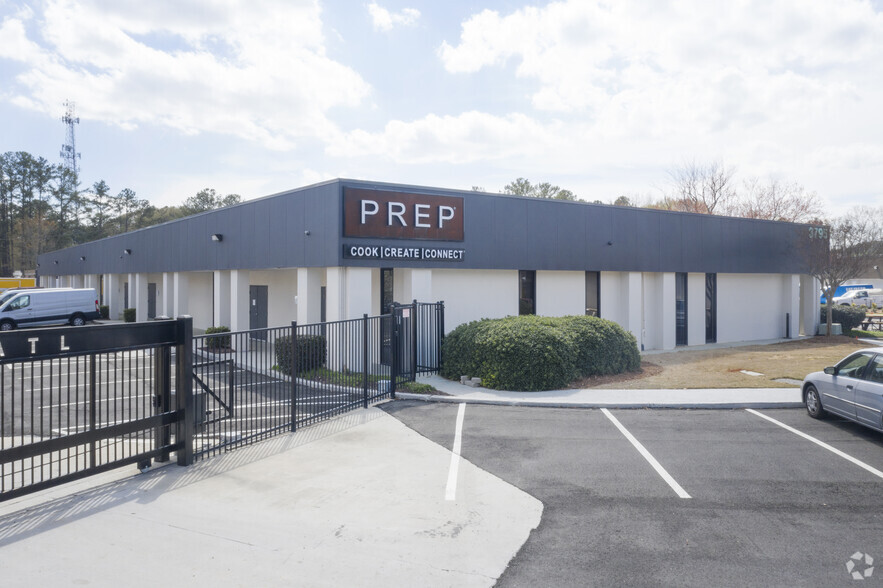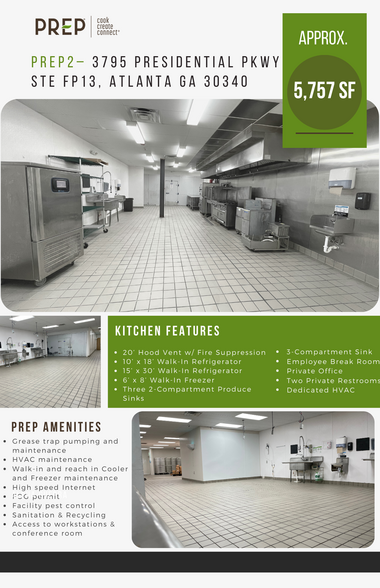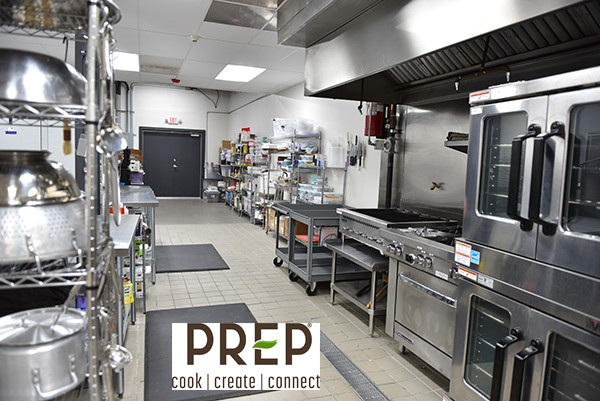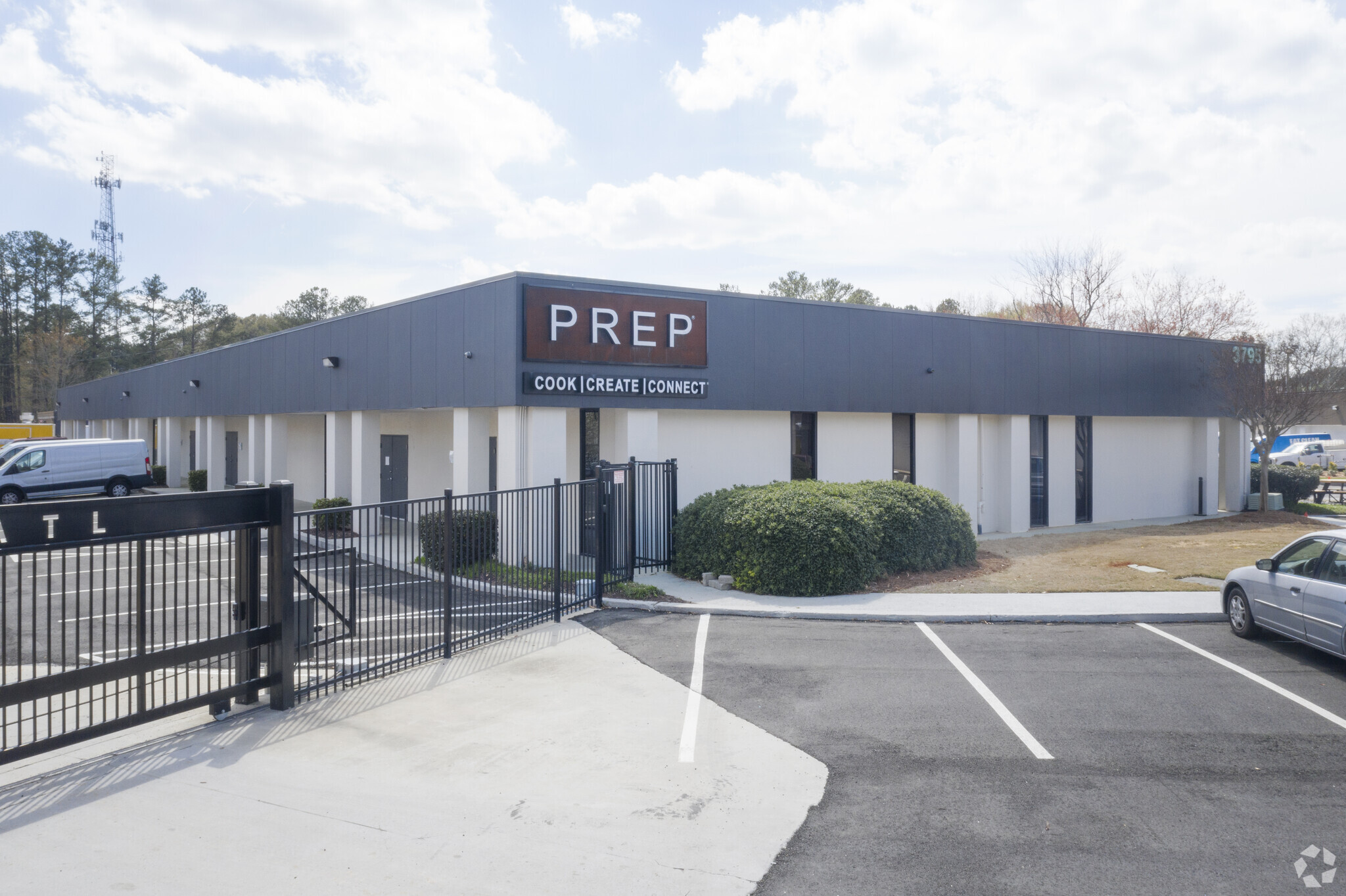
This feature is unavailable at the moment.
We apologize, but the feature you are trying to access is currently unavailable. We are aware of this issue and our team is working hard to resolve the matter.
Please check back in a few minutes. We apologize for the inconvenience.
- LoopNet Team
thank you

Your email has been sent!
PREP Commercial Industrial Kitchens 3783 Presidential Pky
1,260 - 7,249 SF of Industrial Space Available in Atlanta, GA 30340



Highlights
- Conveniently located inside the perimeter with immediate access to I-85 and I-285.
- Delivery Kitchens
- Restaurant
- Dark Kitchens
- Commercial Kitchens for Rent - Lease
- Ghost Kitchens
Features
all available spaces(3)
Display Rental Rate as
- Space
- Size
- Term
- Rental Rate
- Space Use
- Condition
- Available
All Maint on building and premises included! Permit ready commercial kitchen space for a catering business or food service-- just bring in your equipment. Approx. 1,152sf Approx. 8’ x 12’ Walk-In Cooler Approx. 8' x 4’ Walk-In Freezer Approx. 12’ Hood Ventilation Private Office Private Restrooms Hand Washing Sinks Prep Sinks 3-Compartment Sink Dedicated HVAC System Upgraded Dedicated Electrical Circuits Extra Electrical Outlets Installed at Cost
- Space is in Excellent Condition
- Kitchen
- Wi-Fi Connectivity
- Emergency Lighting
- INCLUDED: Sanitation, Recycling, Composting
- INCLUDED: grease trap pumping, exhaust cleaning
- HVAC Cleaning and Maintenance
- Central Air Conditioning
- Freezer Space
- Secure Storage
- Plug & Play
- Conference Room
- INCLUDED: ALL Maintenance on facility
- Much more than a full service lease
Permit ready commercial kitchen space-- just bring in your equipment. Approx. 3,195sf Approx. 20’ x 15’ Walk-In Cooler Approx. 18’ x 15’ Walk-In Freezer Approx. 20’ Hood Ventilation Private Office Private Restrooms 2x Hand Washing Sinks 2x Prep Sinks 3-Compartment Sinks Dedicated HVAC System 3x Upgraded Dedicated Electrical Circuits Dedicated Circuit for Dishwasher Already Installed Extra Electrical Outlets Installed at Cost
Base Square Footage = approx. 2,794 sf Heated (Interior Space) = approx. 2304 sf 16’ Hood Walk-In Cooler Size = 12’ x 12’ Walk-In Freezer Size = 4’ x 12’ Private Office Private Restroom PREP Manages (included) Hood Vent System and Cleaning, Grease Traps, HVAC, Pest Control
- Includes 110 SF of dedicated office space
- Central Air and Heating
- Private Restrooms
- Secure Storage
- Space is in Excellent Condition
- Kitchen
- Wi-Fi Connectivity
- Ready to place your equipment and Start Cooking!
| Space | Size | Term | Rental Rate | Space Use | Condition | Available |
| 1st Floor - Catering Kitchen B | 1,260 SF | 2 Years | Upon Request Upon Request Upon Request Upon Request Upon Request Upon Request | Industrial | Full Build-Out | Now |
| 1st Floor - FoodTruck Commissary | 2,200-3,195 SF | 2 Years | Upon Request Upon Request Upon Request Upon Request Upon Request Upon Request | Industrial | - | Now |
| 1st Floor - FP-309 | 2,794 SF | 2 Years | Upon Request Upon Request Upon Request Upon Request Upon Request Upon Request | Industrial | Full Build-Out | Now |
1st Floor - Catering Kitchen B
| Size |
| 1,260 SF |
| Term |
| 2 Years |
| Rental Rate |
| Upon Request Upon Request Upon Request Upon Request Upon Request Upon Request |
| Space Use |
| Industrial |
| Condition |
| Full Build-Out |
| Available |
| Now |
1st Floor - FoodTruck Commissary
| Size |
| 2,200-3,195 SF |
| Term |
| 2 Years |
| Rental Rate |
| Upon Request Upon Request Upon Request Upon Request Upon Request Upon Request |
| Space Use |
| Industrial |
| Condition |
| - |
| Available |
| Now |
1st Floor - FP-309
| Size |
| 2,794 SF |
| Term |
| 2 Years |
| Rental Rate |
| Upon Request Upon Request Upon Request Upon Request Upon Request Upon Request |
| Space Use |
| Industrial |
| Condition |
| Full Build-Out |
| Available |
| Now |
1st Floor - Catering Kitchen B
| Size | 1,260 SF |
| Term | 2 Years |
| Rental Rate | Upon Request |
| Space Use | Industrial |
| Condition | Full Build-Out |
| Available | Now |
All Maint on building and premises included! Permit ready commercial kitchen space for a catering business or food service-- just bring in your equipment. Approx. 1,152sf Approx. 8’ x 12’ Walk-In Cooler Approx. 8' x 4’ Walk-In Freezer Approx. 12’ Hood Ventilation Private Office Private Restrooms Hand Washing Sinks Prep Sinks 3-Compartment Sink Dedicated HVAC System Upgraded Dedicated Electrical Circuits Extra Electrical Outlets Installed at Cost
- Space is in Excellent Condition
- Central Air Conditioning
- Kitchen
- Freezer Space
- Wi-Fi Connectivity
- Secure Storage
- Emergency Lighting
- Plug & Play
- INCLUDED: Sanitation, Recycling, Composting
- Conference Room
- INCLUDED: grease trap pumping, exhaust cleaning
- INCLUDED: ALL Maintenance on facility
- HVAC Cleaning and Maintenance
- Much more than a full service lease
1st Floor - FoodTruck Commissary
| Size | 2,200-3,195 SF |
| Term | 2 Years |
| Rental Rate | Upon Request |
| Space Use | Industrial |
| Condition | - |
| Available | Now |
Permit ready commercial kitchen space-- just bring in your equipment. Approx. 3,195sf Approx. 20’ x 15’ Walk-In Cooler Approx. 18’ x 15’ Walk-In Freezer Approx. 20’ Hood Ventilation Private Office Private Restrooms 2x Hand Washing Sinks 2x Prep Sinks 3-Compartment Sinks Dedicated HVAC System 3x Upgraded Dedicated Electrical Circuits Dedicated Circuit for Dishwasher Already Installed Extra Electrical Outlets Installed at Cost
1st Floor - FP-309
| Size | 2,794 SF |
| Term | 2 Years |
| Rental Rate | Upon Request |
| Space Use | Industrial |
| Condition | Full Build-Out |
| Available | Now |
Base Square Footage = approx. 2,794 sf Heated (Interior Space) = approx. 2304 sf 16’ Hood Walk-In Cooler Size = 12’ x 12’ Walk-In Freezer Size = 4’ x 12’ Private Office Private Restroom PREP Manages (included) Hood Vent System and Cleaning, Grease Traps, HVAC, Pest Control
- Includes 110 SF of dedicated office space
- Space is in Excellent Condition
- Central Air and Heating
- Kitchen
- Private Restrooms
- Wi-Fi Connectivity
- Secure Storage
- Ready to place your equipment and Start Cooking!
Property Overview
The Easiest Way to Grow Your Food Business PREP® is the country’s largest provider of dedicated commercial kitchens and spaces. Our turnkey fully built out facilities and membership offerings make it simple and cost-effective for you to grow your culinary business. Catering Kitchens, Restaurant Commissary Kitchens, Bakery, Food Truck Kitchens and More! PREP, the shared kitchen and food business accelerator that provides production space, resources and guidance to Atlanta' s culinary entrepreneurs, has expanded to encompass 68,000 square feet into what is now PREP2. The space is next door to PREP' s current location at 3300 Marjan Drive in Northeast Atlanta near Spaghetti Junction. Construction for PREP2 was completed in 2017 with over $7 million invested in its development. PREP also provides ingredient procurement and hands-on guidance for over 220 local food companies. Our goal at PREP is to offer food businesses the resources they need to succeed and grow. This expansion has enabled us to help more local culinary companies advance to the next level.
Refrigeration/Cold FACILITY FACTS
DEMOGRAPHICS
Regional Accessibility
Presented by

PREP Commercial Industrial Kitchens | 3783 Presidential Pky
Hmm, there seems to have been an error sending your message. Please try again.
Thanks! Your message was sent.




