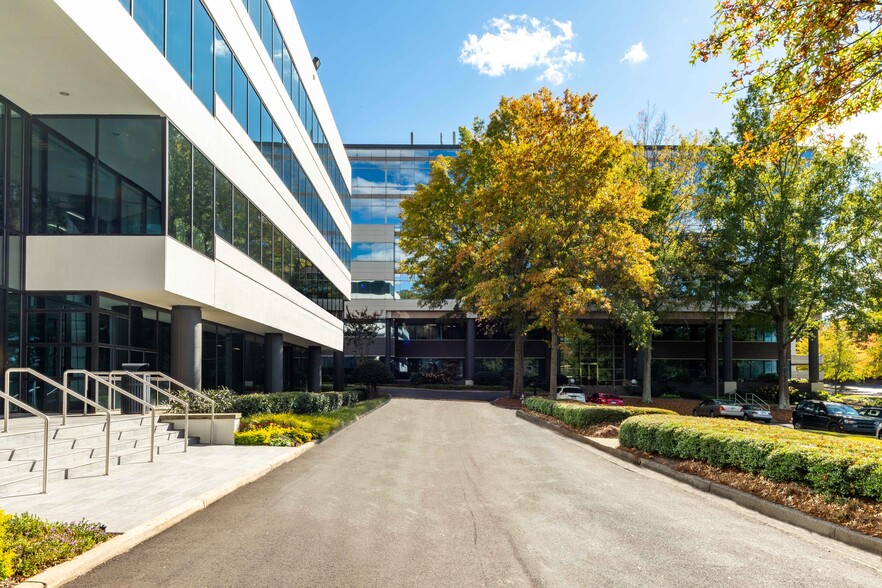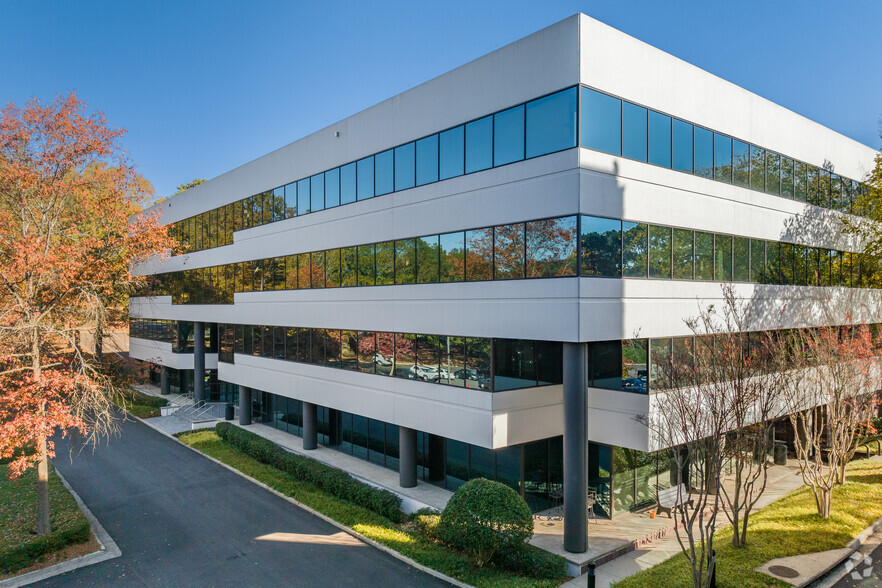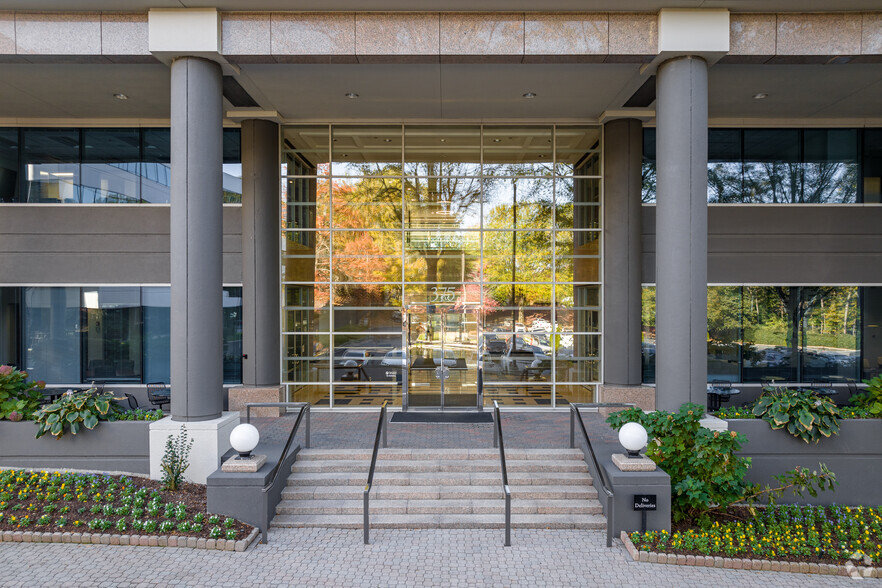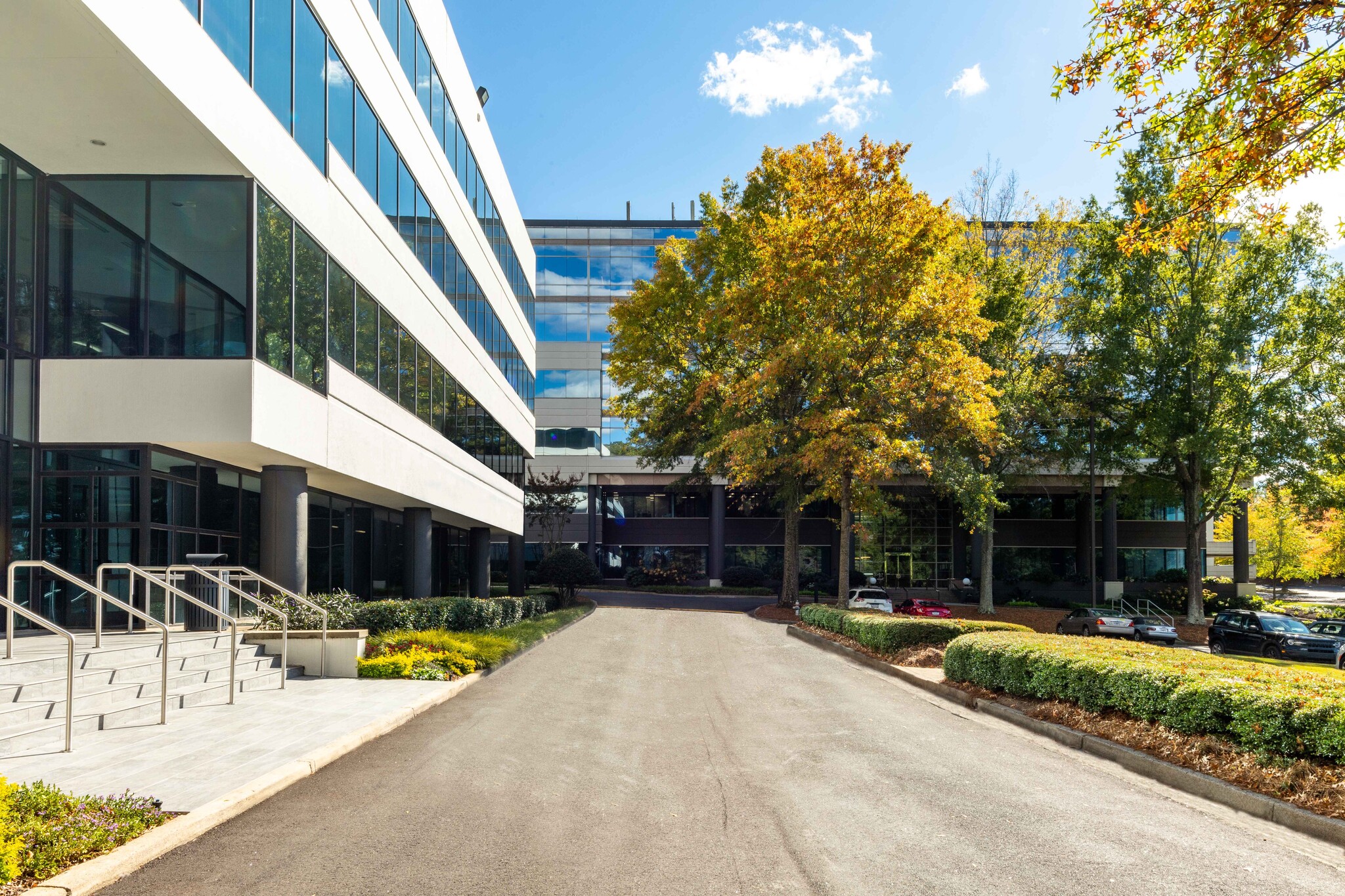Northridge Center Atlanta, GA 30350 2,806 - 43,920 SF of Office Space Available



PARK HIGHLIGHTS
- Building signage available.
PARK FACTS
ALL AVAILABLE SPACES(7)
Display Rental Rate as
- SPACE
- SIZE
- TERM
- RENTAL RATE
- SPACE USE
- CONDITION
- AVAILABLE
- Rate includes utilities, building services and property expenses
- Mostly Open Floor Plan Layout
- Fully Built-Out as Standard Office
White-boxed clean layout for the entire top floor of the building. Building signage available.
- Rate includes utilities, building services and property expenses
- Space is in Excellent Condition
- Mostly Open Floor Plan Layout
- Central Air Conditioning
| Space | Size | Term | Rental Rate | Space Use | Condition | Available |
| 2nd Floor, Ste 250 | 5,419 SF | Negotiable | $33.89 CAD/SF/YR | Office | Full Build-Out | Now |
| 4th Floor, Ste 400 | 8,000-18,215 SF | 3-5 Years | $33.89 CAD/SF/YR | Office | Shell Space | Now |
365 Northridge Rd - 2nd Floor - Ste 250
365 Northridge Rd - 4th Floor - Ste 400
- SPACE
- SIZE
- TERM
- RENTAL RATE
- SPACE USE
- CONDITION
- AVAILABLE
- Rate includes utilities, building services and property expenses
- Office intensive layout
- Can be combined with additional space(s) for up to 13,012 SF of adjacent space
- Fully Built-Out as Standard Office
- Space is in Excellent Condition
- Central Air Conditioning
- Rate includes utilities, building services and property expenses
- Mostly Open Floor Plan Layout
- Fully Built-Out as Standard Office
- Can be combined with additional space(s) for up to 13,012 SF of adjacent space
- Rate includes utilities, building services and property expenses
- Office intensive layout
- Can be combined with additional space(s) for up to 13,012 SF of adjacent space
- Fully Built-Out as Standard Office
- Space is in Excellent Condition
- Central Air Conditioning
- Rate includes utilities, building services and property expenses
- Office intensive layout
- Central Air Conditioning
- Fully Built-Out as Standard Office
- Space is in Excellent Condition
- Rate includes utilities, building services and property expenses
- Mostly Open Floor Plan Layout
- Fully Built-Out as Standard Office
| Space | Size | Term | Rental Rate | Space Use | Condition | Available |
| 3rd Floor, Ste Spec Suite 330 | 4,071 SF | Negotiable | $34.58 CAD/SF/YR | Office | Full Build-Out | Now |
| 3rd Floor, Ste Spec Suite 350 | 3,563 SF | Negotiable | $34.58 CAD/SF/YR | Office | Full Build-Out | Now |
| 3rd Floor, Ste Spec Suite 375 | 5,378 SF | Negotiable | $34.58 CAD/SF/YR | Office | Full Build-Out | Now |
| 5th Floor, Ste 520 | 4,468 SF | 3-5 Years | $33.89 CAD/SF/YR | Office | Full Build-Out | Now |
| 5th Floor, Ste 550 | 2,806 SF | Negotiable | $33.89 CAD/SF/YR | Office | Full Build-Out | Now |
375 Northridge Rd - 3rd Floor - Ste Spec Suite 330
375 Northridge Rd - 3rd Floor - Ste Spec Suite 350
375 Northridge Rd - 3rd Floor - Ste Spec Suite 375
375 Northridge Rd - 5th Floor - Ste 520
375 Northridge Rd - 5th Floor - Ste 550
FEATURES AND AMENITIES
- 24 Hour Access
- Atrium
- Conferencing Facility
- Dedicated Turn Lane
- Property Manager on Site
- Restaurant
- Security System
- Storage Space
- Car Charging Station
- Monument Signage
- Air Conditioning























