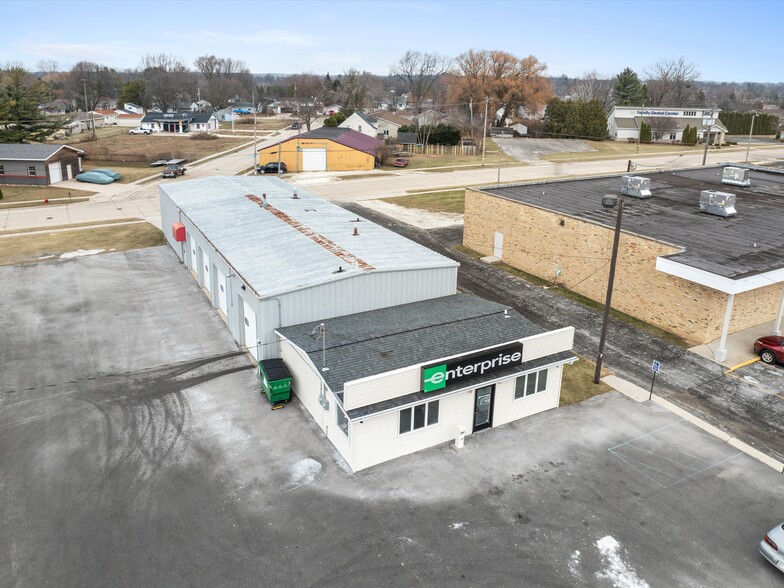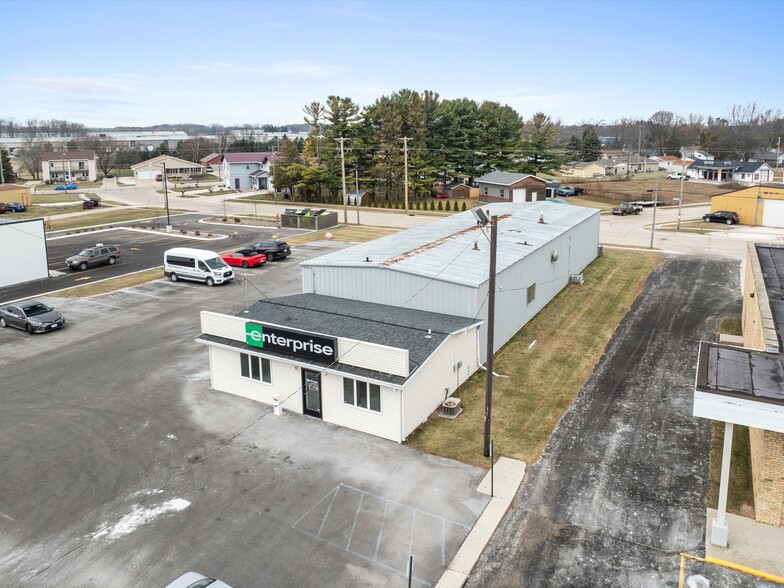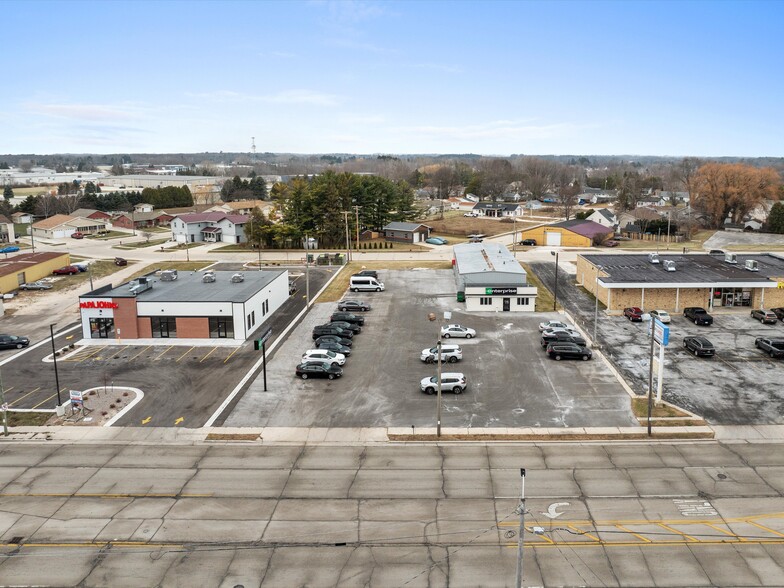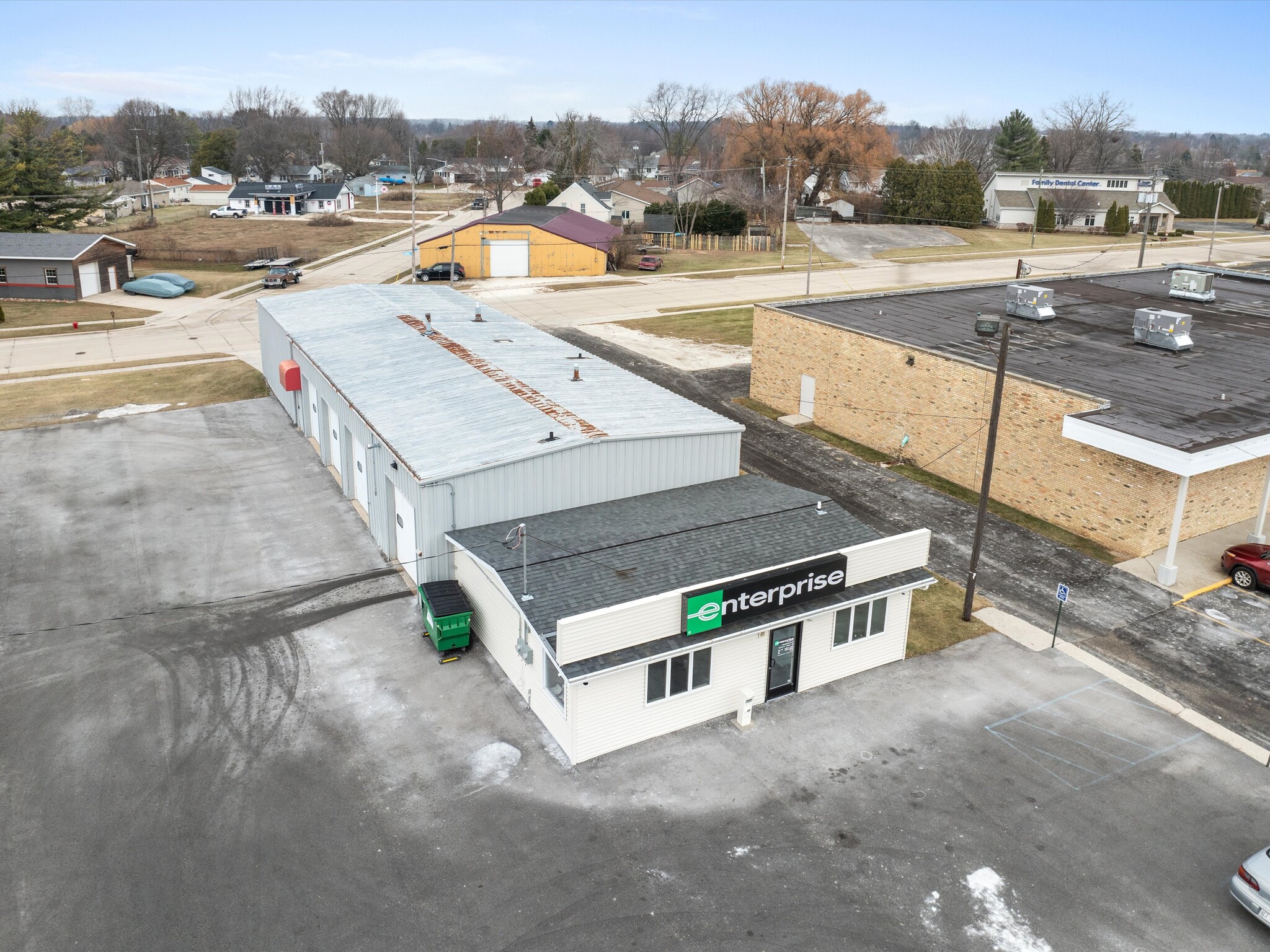3724-3726 Calumet Ave Manitowoc 3726 Calumet Ave 4,488 SF 38% Leased Industrial Building Manitowoc, WI 54220 $935,455 CAD ($208.43 CAD/SF)



INVESTMENT HIGHLIGHTS
- High Traffic location over 15,000 cars per day in the most popular business district.
- Quick Access to I-43 just a few short minutes to or from exit #149.
- Space #1 office area, shop space, w/overhead truck door. Space #2 has 4 overhead truck doors, car hoist, mezzanine storage area.
- High Visibility Location, w/substantial asphalt parking lot providing ample on site parking.
- Two Leased Spaces - Space #1 is 1,700 sq ft & Space #2 is 2,788 sq ft. Both NNN leases. Details available.
EXECUTIVE SUMMARY
Located next to Papa Johns on the west and Rogans Shoes to the east. 15,000 car count per day past this location.
Space #1 provides 1,700 sq ft retail/office with 1 garage bay with insulated overhead door, one bathroom is under NNN lease with Enterprise Rental Car.
Space #2 provides 2,788 sq ft with 3 overhead insulated doors and one overhead insulated door on back of the building. (Currently Vacant and for lease @$10 sq ft NNN)
A car hoist is included in space #2, and the space is stubbed in for a bathroom. There is also a mezzanine level for added storage
Inclusions: Car Hoist Exclusions: Any personal or business property of the tenants.
FINANCIAL SUMMARY (PRO FORMA - 2024) |
ANNUAL (CAD) | ANNUAL PER SF (CAD) |
|---|---|---|
| Gross Rental Income |
$71,898

|
$16.02

|
| Other Income |
-

|
-

|
| Vacancy Loss |
-

|
-

|
| Effective Gross Income |
$71,898

|
$16.02

|
| Net Operating Income |
-

|
-

|
PROPERTY FACTS
AMENITIES
- Mezzanine
- Reception
- Storage Space
UTILITIES
- Gas - Natural
- Water - City
- Sewer - City
- Heating - Gas
SPACE AVAILABILITY
- SPACE
- SIZE
- SPACE USE
- CONDITION
- AVAILABLE
The property provides 2 total leased spaces. Space #1 is occupied and under lease 1,700 sq ft retail/office with 1 garage bay, one bathroom. Space #2 is vacant and provides 2,788 sq ft with 3 overhead insulated doors on west side of the building and one overhead insulated door on the back end A car hoist is included, and the space is stubbed in for a bathroom. A mezzanine level for added storage. Inclusions: Car Hoist Exclusions: Any personal or business property of the tenants.
| Space | Size | Space Use | Condition | Available |
| 1st Floor | 2,788 SF | Retail | Shell Space | Now |
1st Floor
| Size |
| 2,788 SF |
| Space Use |
| Retail |
| Condition |
| Shell Space |
| Available |
| Now |
PROPERTY TAXES
| Parcel Number | 052-382-012-341.00 | Improvements Assessment | $298,643 CAD (2023) |
| Land Assessment | $268,134 CAD (2023) | Total Assessment | $566,777 CAD (2023) |









