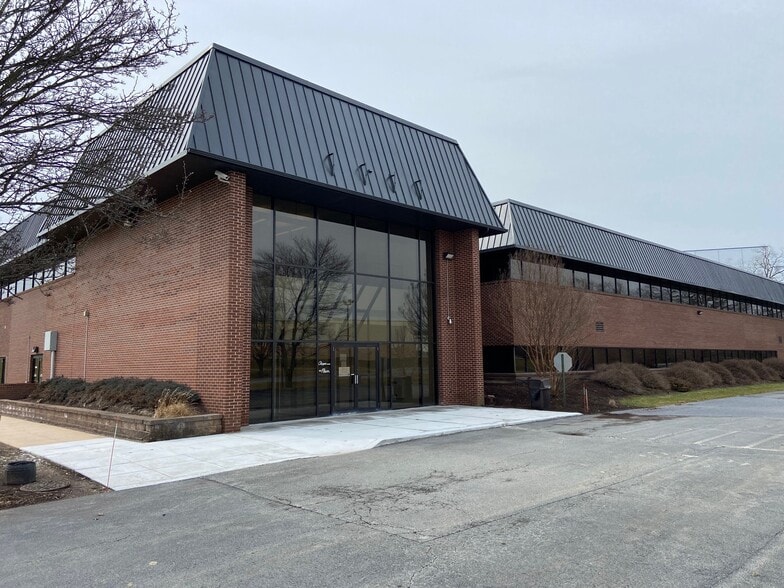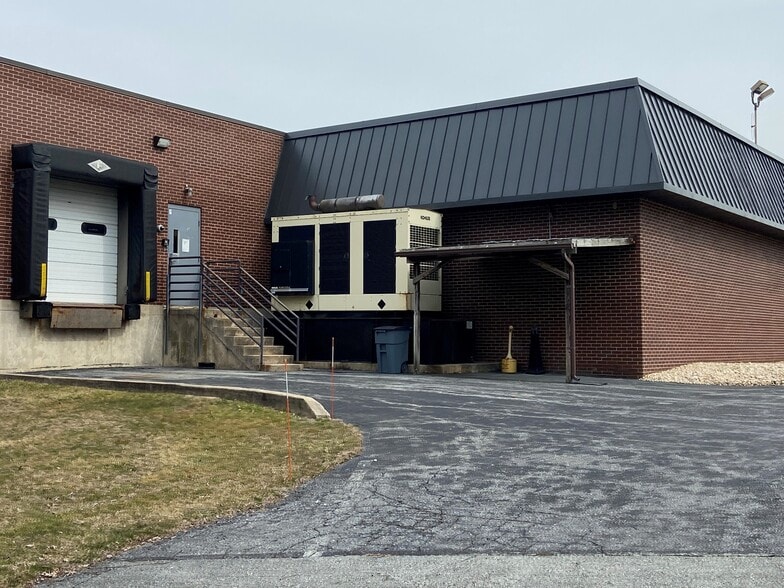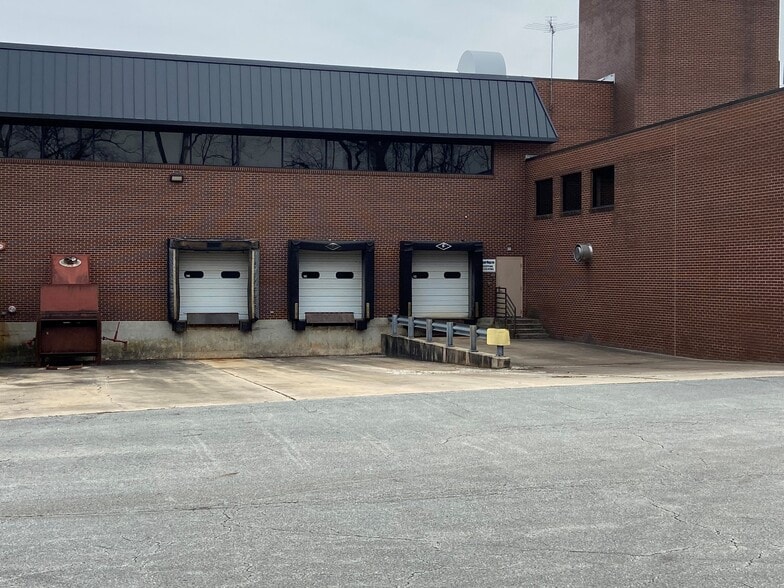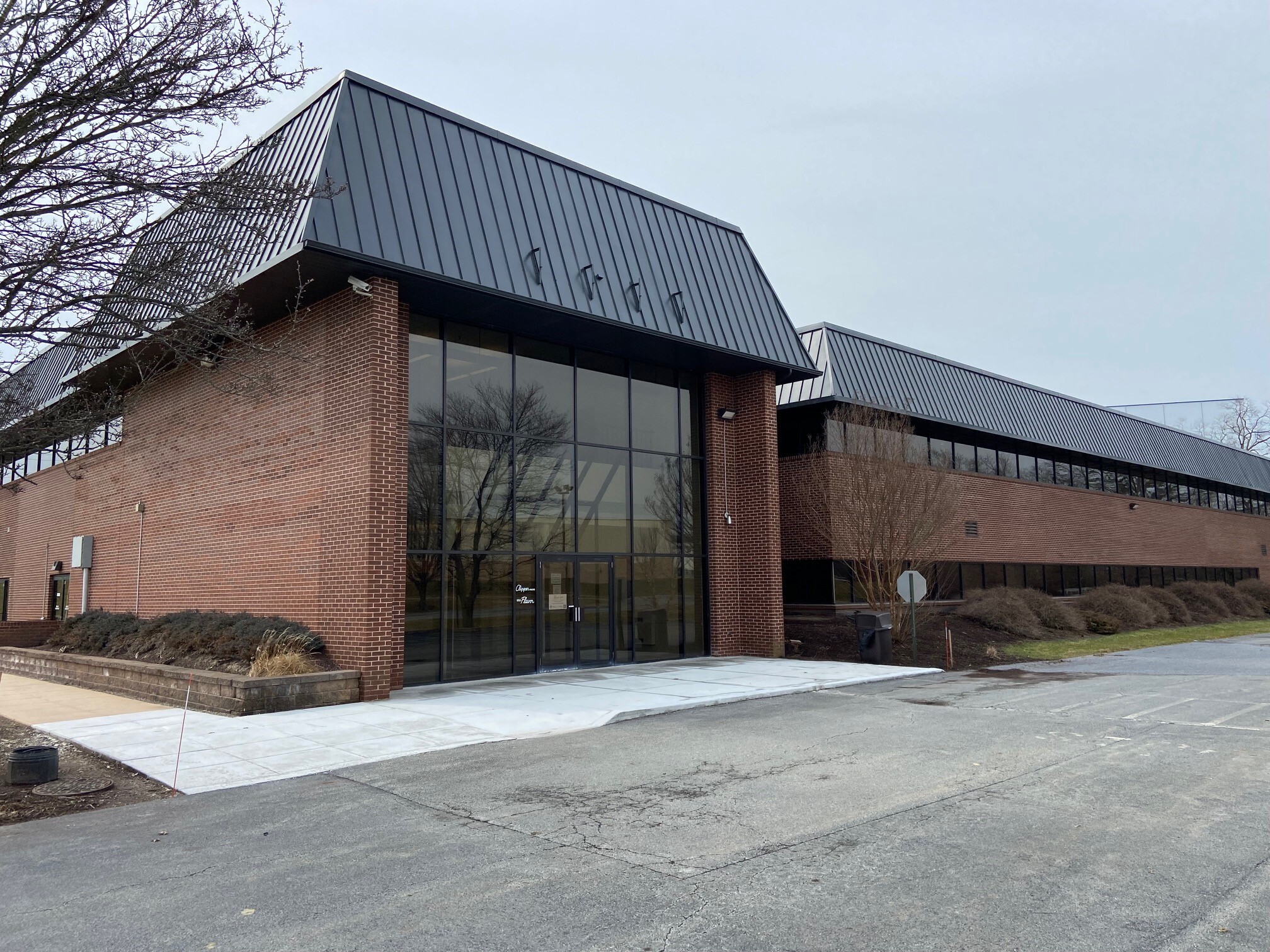Your email has been sent.
Clipper Bldg 3725 Electronics Way 61,541 - 123,082 SF of Space Available in Mountville, PA 17554



Highlights
- Industrial flex building in Lancaster-Hempfield Industrial Park positioned for redevelopment
- 1st floor flex space is fully climate controlled and features 4 dock doors, 1 drive in door, 16’ ceiling height
- Opportunity for +/- 40,000 SF high bay warehouse building expansion
- Large 2-story 123,082 SF brick building situated on large 15.057 acre parcel
- 2nd floor office space offers private offices, open workspace, cafeteria, and lounge area
- Ample car and trailer parking with ability to add secure gated outdoor storage
Features
All Available Spaces(2)
Display Rental Rate as
- Space
- Size
- Term
- Rental Rate
- Space Use
- Condition
- Available
The building is comprised of over 120,000 SF of finished office space between two floors. Each floor contains a mix of private offices, large-scale bullpen areas, meeting, conference and training rooms, IT room, and break/dining rooms. Unique topographical features of the site provide the opportunity for each floor to be accessed on-grade via separate entrances and separate parking fields. Each floor can be demised to accommodate smaller-scale users.
- Lease rate does not include utilities, property expenses or building services
- Can be combined with additional space(s) for up to 123,082 SF of adjacent space
The building is comprised of over 120,000 SF of finished office space between two floors. Each floor contains a mix of private offices, large-scale bullpen areas, meeting, conference and training rooms, IT room, and break/dining rooms. Unique topographical features of the site provide the opportunity for each floor to be accessed on-grade via separate entrances and separate parking fields. Each floor can be demised to accommodate smaller-scale users.
- Lease rate does not include utilities, property expenses or building services
- Mostly Open Floor Plan Layout
- Includes 114,000 SF of dedicated office space
- Partially Built-Out as Professional Services Office
- Can be combined with additional space(s) for up to 123,082 SF of adjacent space
| Space | Size | Term | Rental Rate | Space Use | Condition | Available |
| 1st Floor | 61,541 SF | Negotiable | $16.36 CAD/SF/YR $1.36 CAD/SF/MO $1,006,629 CAD/YR $83,886 CAD/MO | Flex | - | Now |
| 2nd Floor | 61,541 SF | 5-20 Years | $16.36 CAD/SF/YR $1.36 CAD/SF/MO $1,006,629 CAD/YR $83,886 CAD/MO | Office | Partial Build-Out | Now |
1st Floor
| Size |
| 61,541 SF |
| Term |
| Negotiable |
| Rental Rate |
| $16.36 CAD/SF/YR $1.36 CAD/SF/MO $1,006,629 CAD/YR $83,886 CAD/MO |
| Space Use |
| Flex |
| Condition |
| - |
| Available |
| Now |
2nd Floor
| Size |
| 61,541 SF |
| Term |
| 5-20 Years |
| Rental Rate |
| $16.36 CAD/SF/YR $1.36 CAD/SF/MO $1,006,629 CAD/YR $83,886 CAD/MO |
| Space Use |
| Office |
| Condition |
| Partial Build-Out |
| Available |
| Now |
1st Floor
| Size | 61,541 SF |
| Term | Negotiable |
| Rental Rate | $16.36 CAD/SF/YR |
| Space Use | Flex |
| Condition | - |
| Available | Now |
The building is comprised of over 120,000 SF of finished office space between two floors. Each floor contains a mix of private offices, large-scale bullpen areas, meeting, conference and training rooms, IT room, and break/dining rooms. Unique topographical features of the site provide the opportunity for each floor to be accessed on-grade via separate entrances and separate parking fields. Each floor can be demised to accommodate smaller-scale users.
- Lease rate does not include utilities, property expenses or building services
- Can be combined with additional space(s) for up to 123,082 SF of adjacent space
2nd Floor
| Size | 61,541 SF |
| Term | 5-20 Years |
| Rental Rate | $16.36 CAD/SF/YR |
| Space Use | Office |
| Condition | Partial Build-Out |
| Available | Now |
The building is comprised of over 120,000 SF of finished office space between two floors. Each floor contains a mix of private offices, large-scale bullpen areas, meeting, conference and training rooms, IT room, and break/dining rooms. Unique topographical features of the site provide the opportunity for each floor to be accessed on-grade via separate entrances and separate parking fields. Each floor can be demised to accommodate smaller-scale users.
- Lease rate does not include utilities, property expenses or building services
- Partially Built-Out as Professional Services Office
- Mostly Open Floor Plan Layout
- Can be combined with additional space(s) for up to 123,082 SF of adjacent space
- Includes 114,000 SF of dedicated office space
Property Overview
Situated in the sought-after Lancaster-Hempfield Industrial Park, 3725 Electronics Way is a well-maintained, two-story, ±123,082 SF industrial flex building on a generous 15.057-acre parcel. Ideal for redevelopment or repurposing! The rare fully climate-controlled first floor flex space features four dock doors, one drive-in door, and 16’ ceiling heights. The second floor offers functional and modern office space with private offices, open work areas, a cafeteria, and an employee lounge. The property is Zoned General Industrial (I-2) which allows for a wide range of uses by right including manufacturing, distribution, truck freight terminal, warehouse, office, material storage, contractor yard, laboratory, R&D, and mini-warehouse. The property also offers excellent expansion potential with room to add a ±40,000 SF high bay warehouse. The site has ample car parking, dedicated trailer drop lot, and the option to add secure gated outdoor storage, enhances the site's functionality. Conveniently located along the US-30 corridor with quick access to major regional and national highways, this property offers an ideal combination of flexibility, location, and growth potential.
Property Facts
Presented by

Clipper Bldg | 3725 Electronics Way
Hmm, there seems to have been an error sending your message. Please try again.
Thanks! Your message was sent.









