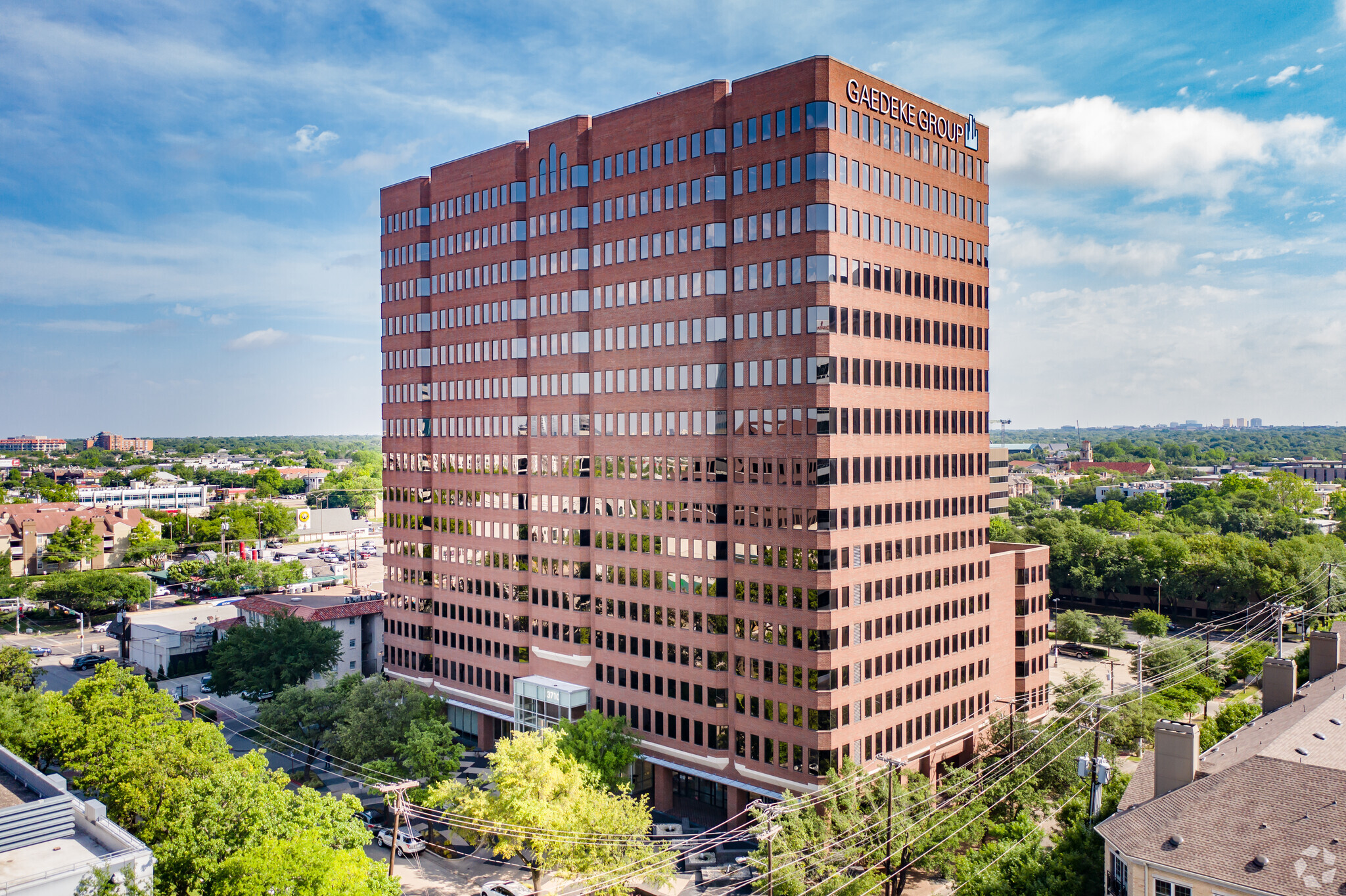Regency 3710 Rawlins St 1,327 - 69,932 SF of Office Space Available in Dallas, TX 75219
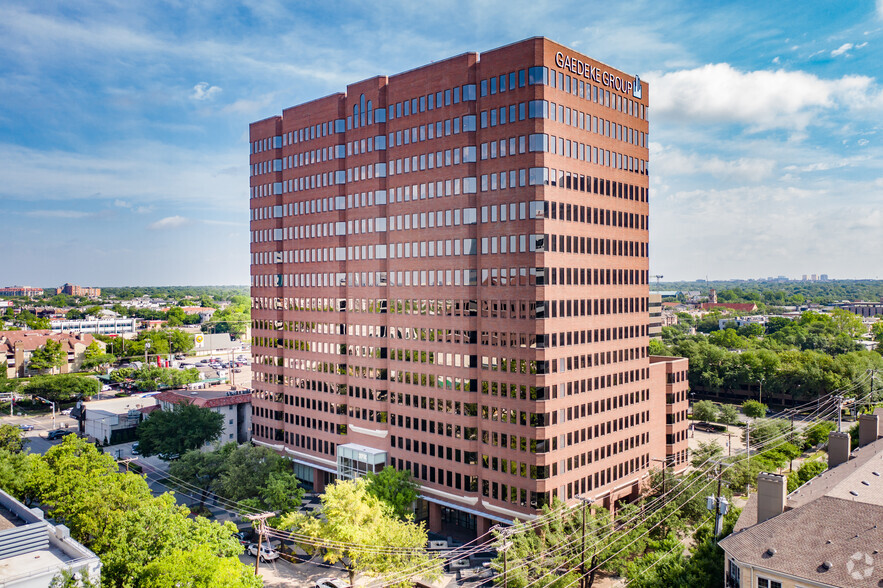
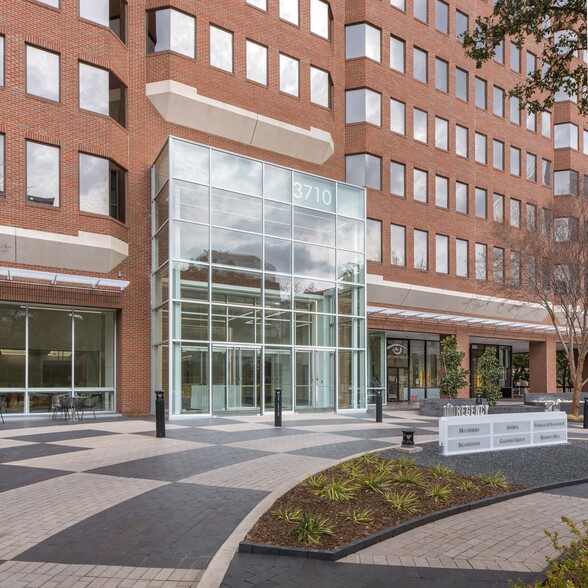
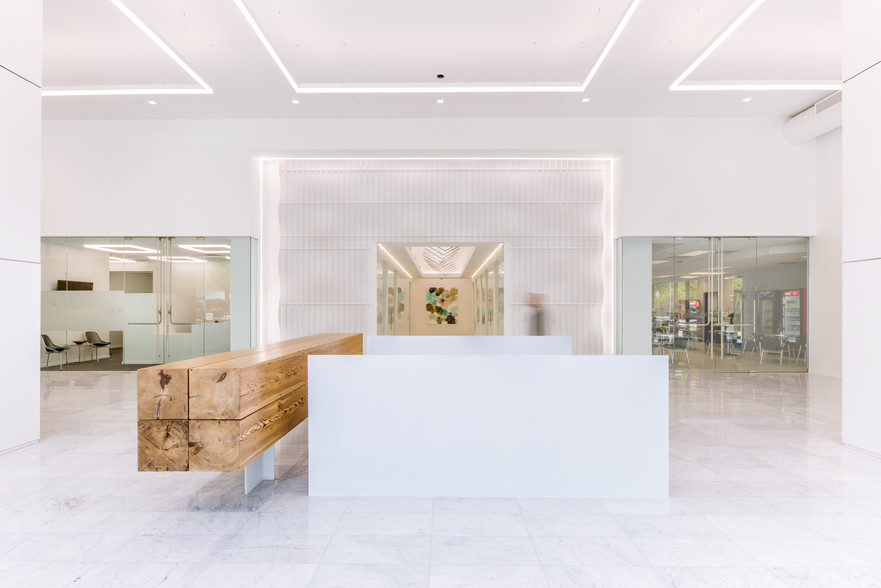
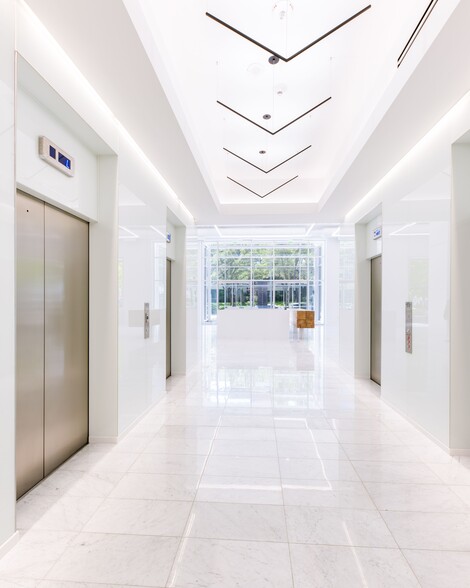
HIGHLIGHTS
- Class A Office Tower - LEED Silver / Energy Star
- Air Sterilization System installed in the Building HVAC & elevator cabs eliminates up to 99% of the germs & viruses found in the air
- Walk Score 92 - Walker's Paradise
- Tenant Conference Center, Tenant Lounge, Regency Deli on-site
- 24/7 Key Card Access & Courtesy Officer
- Ten minute drive to Love Field Airport & Preston Center - Only twenty-five minutes to DFW International Airport
ALL AVAILABLE SPACES(14)
Display Rental Rate as
- SPACE
- SIZE
- TERM
- RENTAL RATE
- SPACE USE
- CONDITION
- AVAILABLE
Property is also equipped with an Air sterilization system (eliminating up to 99% of germs and viruses found in the air) has been installed in the Building HVAC system and elevator cabs.
- Lease rate does not include utilities, property expenses or building services
- Mostly Open Floor Plan Layout
- Can be combined with additional space(s) for up to 21,354 SF of adjacent space
- Fully Built-Out as Standard Office
- Space is in Excellent Condition
Property is also equipped with an Air sterilization system (eliminating up to 99% of germs and viruses found in the air) has been installed in the Building HVAC system and elevator cabs.
- Lease rate does not include utilities, property expenses or building services
- Can be combined with additional space(s) for up to 21,354 SF of adjacent space
- Lease rate does not include utilities, property expenses or building services
- Lease rate does not include utilities, property expenses or building services
- Mostly Open Floor Plan Layout
- Fully Built-Out as Standard Office
- 4 Private Offices
- Lease rate does not include utilities, property expenses or building services
Property is also equipped with an Air sterilization system (eliminating up to 99% of germs and viruses found in the air) has been installed in the Building HVAC system and elevator cabs.
- Lease rate does not include utilities, property expenses or building services
- Mostly Open Floor Plan Layout
- Partially Built-Out as Standard Office
- Space is in Excellent Condition
- Lease rate does not include utilities, property expenses or building services
- Lease rate does not include utilities, property expenses or building services
- Mostly Open Floor Plan Layout
- Partially Built-Out as Standard Office
- 13th Floor, Ste 1375
- 2,338 SF
- Negotiable
- Upon Request
- Office
- -
- Now
- 13th Floor, Ste 1390
- 2,359 SF
- Negotiable
- Upon Request
- Office
- -
- Now
- 14th Floor, Ste 1450
- 2,137 SF
- Negotiable
- Upon Request
- Office
- -
- Now
- Lease rate does not include utilities, property expenses or building services
- Mostly Open Floor Plan Layout
| Space | Size | Term | Rental Rate | Space Use | Condition | Available |
| 8th Floor, Ste 830 | 1,405-10,677 SF | Negotiable | $41.30 CAD/SF/YR | Office | Full Build-Out | Now |
| 8th Floor, Ste 840 | 1,887-10,677 SF | Negotiable | $41.30 CAD/SF/YR | Office | Shell Space | Now |
| 8th Floor, Ste 850 | 5,400-10,677 SF | Negotiable | $41.30 CAD/SF/YR | Office | - | Now |
| 8th Floor, Ste 875 | 1,985 SF | Negotiable | Upon Request | Office | Full Build-Out | Now |
| 9th Floor, Ste 925 | 2,659 SF | Negotiable | Upon Request | Office | - | Now |
| 9th Floor, Ste 975 | 1,419 SF | Negotiable | Upon Request | Office | - | Now |
| 10th Floor, Ste 1010 | 1,327 SF | 3-10 Years | $41.30 CAD/SF/YR | Office | Partial Build-Out | Now |
| 10th Floor, Ste 1050 | 6,919 SF | Negotiable | Upon Request | Office | - | Now |
| 11th Floor, Ste 1150 | 4,589 SF | Negotiable | Upon Request | Office | - | Now |
| 12th Floor, Ste 1200 | 2,000-8,308 SF | Negotiable | $44.14 CAD/SF/YR | Office | Partial Build-Out | Now |
| 13th Floor, Ste 1375 | 2,338 SF | Negotiable | Upon Request | Office | - | Now |
| 13th Floor, Ste 1390 | 2,359 SF | Negotiable | Upon Request | Office | - | Now |
| 14th Floor, Ste 1450 | 2,137 SF | Negotiable | Upon Request | Office | - | Now |
| 15th Floor, Ste 1575 | 3,861 SF | Negotiable | $41.30 CAD/SF/YR | Office | Shell Space | Now |
8th Floor, Ste 830
| Size |
| 1,405-10,677 SF |
| Term |
| Negotiable |
| Rental Rate |
| $41.30 CAD/SF/YR |
| Space Use |
| Office |
| Condition |
| Full Build-Out |
| Available |
| Now |
8th Floor, Ste 840
| Size |
| 1,887-10,677 SF |
| Term |
| Negotiable |
| Rental Rate |
| $41.30 CAD/SF/YR |
| Space Use |
| Office |
| Condition |
| Shell Space |
| Available |
| Now |
8th Floor, Ste 850
| Size |
| 5,400-10,677 SF |
| Term |
| Negotiable |
| Rental Rate |
| $41.30 CAD/SF/YR |
| Space Use |
| Office |
| Condition |
| - |
| Available |
| Now |
8th Floor, Ste 875
| Size |
| 1,985 SF |
| Term |
| Negotiable |
| Rental Rate |
| Upon Request |
| Space Use |
| Office |
| Condition |
| Full Build-Out |
| Available |
| Now |
9th Floor, Ste 925
| Size |
| 2,659 SF |
| Term |
| Negotiable |
| Rental Rate |
| Upon Request |
| Space Use |
| Office |
| Condition |
| - |
| Available |
| Now |
9th Floor, Ste 975
| Size |
| 1,419 SF |
| Term |
| Negotiable |
| Rental Rate |
| Upon Request |
| Space Use |
| Office |
| Condition |
| - |
| Available |
| Now |
10th Floor, Ste 1010
| Size |
| 1,327 SF |
| Term |
| 3-10 Years |
| Rental Rate |
| $41.30 CAD/SF/YR |
| Space Use |
| Office |
| Condition |
| Partial Build-Out |
| Available |
| Now |
10th Floor, Ste 1050
| Size |
| 6,919 SF |
| Term |
| Negotiable |
| Rental Rate |
| Upon Request |
| Space Use |
| Office |
| Condition |
| - |
| Available |
| Now |
11th Floor, Ste 1150
| Size |
| 4,589 SF |
| Term |
| Negotiable |
| Rental Rate |
| Upon Request |
| Space Use |
| Office |
| Condition |
| - |
| Available |
| Now |
12th Floor, Ste 1200
| Size |
| 2,000-8,308 SF |
| Term |
| Negotiable |
| Rental Rate |
| $44.14 CAD/SF/YR |
| Space Use |
| Office |
| Condition |
| Partial Build-Out |
| Available |
| Now |
13th Floor, Ste 1375
| Size |
| 2,338 SF |
| Term |
| Negotiable |
| Rental Rate |
| Upon Request |
| Space Use |
| Office |
| Condition |
| - |
| Available |
| Now |
13th Floor, Ste 1390
| Size |
| 2,359 SF |
| Term |
| Negotiable |
| Rental Rate |
| Upon Request |
| Space Use |
| Office |
| Condition |
| - |
| Available |
| Now |
14th Floor, Ste 1450
| Size |
| 2,137 SF |
| Term |
| Negotiable |
| Rental Rate |
| Upon Request |
| Space Use |
| Office |
| Condition |
| - |
| Available |
| Now |
15th Floor, Ste 1575
| Size |
| 3,861 SF |
| Term |
| Negotiable |
| Rental Rate |
| $41.30 CAD/SF/YR |
| Space Use |
| Office |
| Condition |
| Shell Space |
| Available |
| Now |
PROPERTY OVERVIEW
Regency is a 16-story Class-A office tower with superb views of Turtle Creek, Downtown, and Uptown. This Fitwel Viral Response Certified, 172,912 RSF property boasts a number of amenities including a tenant meditation lounge/tap room, conference center, deli, 24-hour card key access, covered parking, as well as Gaedeke's on-site management and engineering team. Regency Deli provides breakfast and lunch. Air Sterilization System installed in the Building HVAC & elevator cabs eliminates up to 99% of the germs & viruses found in the air. 5 minutes to Downtown Dallas. Walk to Eatzi's, La La Land, Parigi, Snooze, Mille Lire, Al Biernat's, Carbones, Sachet plus many other area restaurants and shops. Turtle Creek Park and Katy Trail provide nature's backyard. Walkscore 92 - Walker's Paradise.
- 24 Hour Access
- Controlled Access
- Conferencing Facility
- Food Service
- Property Manager on Site
- Restaurant
- Security System
- Natural Light
- Wi-Fi
- Monument Signage
- Outdoor Seating
PROPERTY FACTS
SELECT TENANTS
- FLOOR
- TENANT NAME
- 15th
- Andres
- 10th
- Eccho
- 14th
- Executive Workspace
- 9th
- Key, Harrington, Barnes
- 12th
- Law Offices of Ben C Martin
- 16th
- McCathern, PLLC
- 1st
- Regency Plaza Deli
- 12th
- Sanders & Company LLC
- 8th
- Silverstone Healthcare
- 1st
- Uptown Vision













