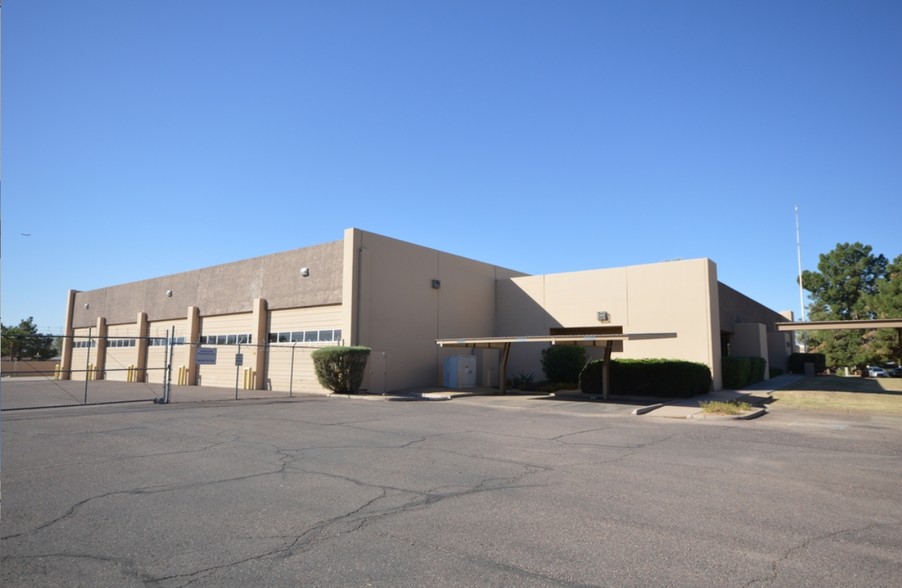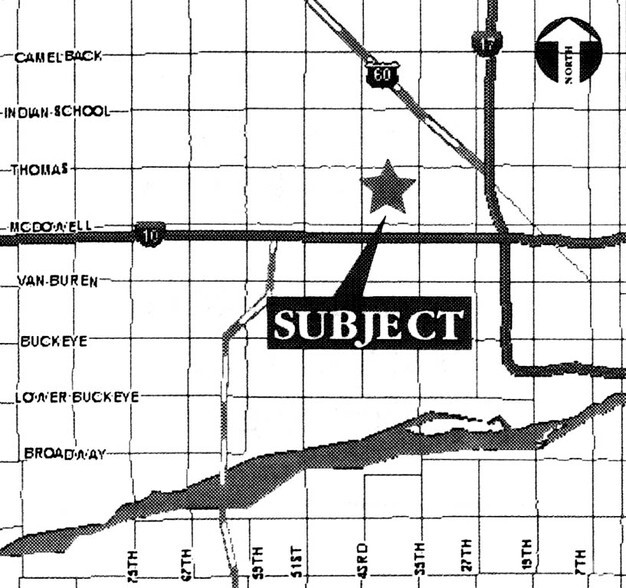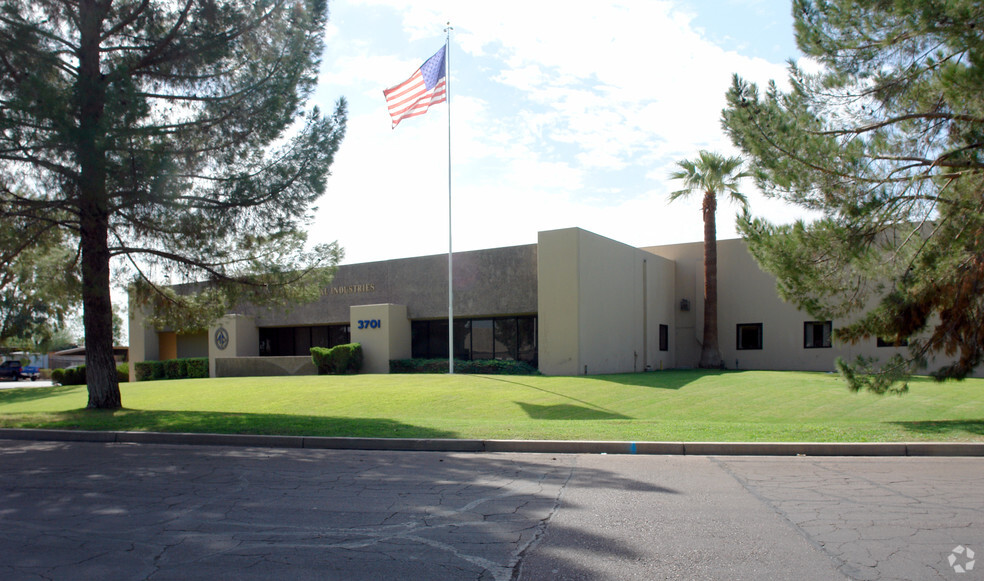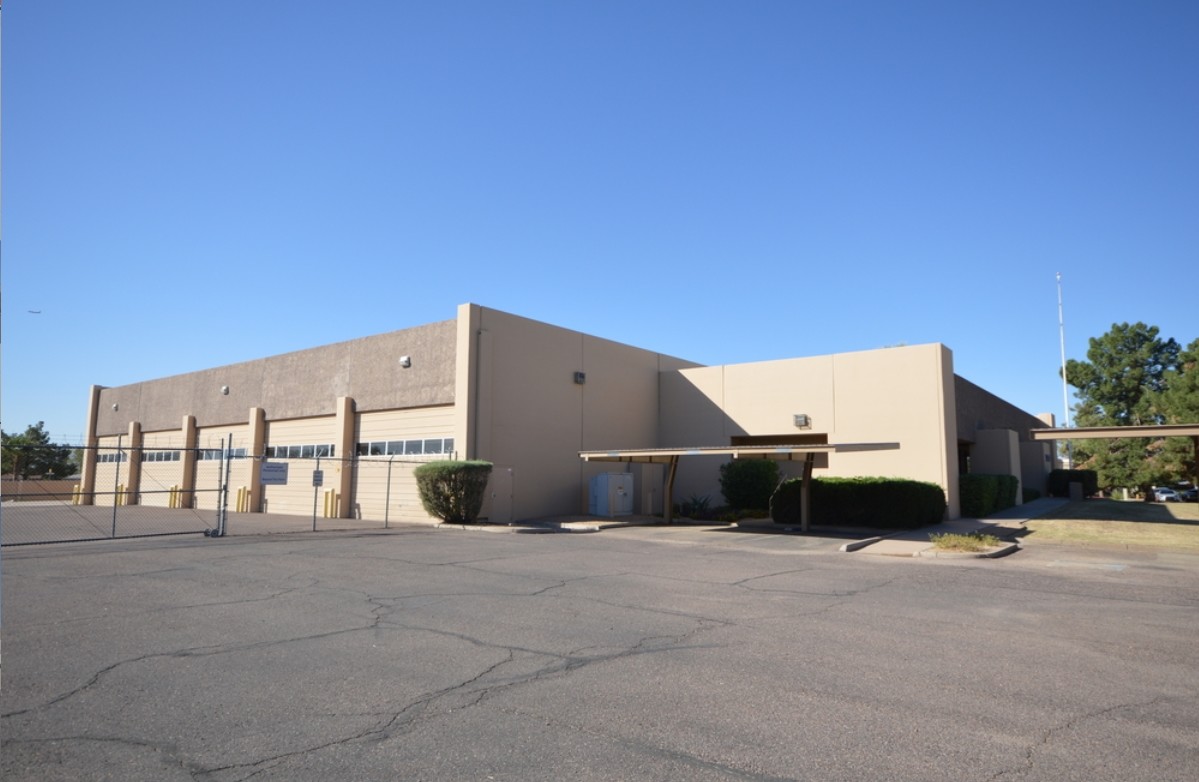3701 W Cambridge Ave 42,338 SF Industrial Building Phoenix, AZ 85009 For Sale



INVESTMENT HIGHLIGHTS
- Situated on 2.83 Acres
- 12 Dock Positions with 9 Available Through Covered Grade Level Drive-Ins
- 16'-18' Clear Height in Warehouse
- Secured/Fenced Yard
- 1 Ramp to Grade Level Drive In
- 41' x 27' Clear Span
EXECUTIVE SUMMARY
PROPERTY FACTS
| Sale Type | Investment or Owner User |
| Property Type | Industrial |
| Property Subtype | Warehouse |
| Building Class | C |
| Lot Size | 2.83 AC |
| Rentable Building Area | 42,338 SF |
| No. Stories | 1 |
| Year Built/Renovated | 1981/2018 |
| Tenancy | Single |
| Parking Ratio | 0.6/1,000 SF |
| Clear Ceiling Height | 16’ |
| No. Dock-High Doors/Loading | 12 |
| No. Drive In / Grade-Level Doors | 5 |
| Zoning | IND. P.K - industrial park |
AMENITIES
- Fenced Lot
- Yard
- Air Conditioning
MAJOR TENANTS
- TENANT
- INDUSTRY
- SF OCCUPIED
- RENT/SF
- LEASE END
-

- Services
- -
- -
- -
CSI etc. is a National Trade Show and Exposition Services Contractor. They are a team of very extraordinary and established professionals with over 30 years experience in the Trade Show, Exposition, Convention, Conference and Freight Industry. They guarantee that you will receive the service and professionalism that you and your guests expect and deserve. Their commitment to you is one of quick response time, creative solutions and quality operations. And, of course, providing the best value for every dollar spent.
| TENANT | INDUSTRY | SF OCCUPIED | RENT/SF | LEASE END | ||

|
Services | - | - | - |
SPACE AVAILABILITY
- SPACE
- SIZE
- SPACE USE
- CONDITION
- AVAILABLE
SVN Desert Commercial Advisors is pleased to present for sale or lease a ±42,338 SF Industrial Warehouse Distribution building in Southwest Phoenix. Currently occupied until July 2025, this asset presents a fantastic opportunity for occupiers and investors alike. This property, renovated in 2018, is ideally situated on 2.83 Acres, featuring a secured/fenced yard, 12 dock positions with 9 available through covered grade-level drive-ins, a ramp to grade-level drive in, 16'-18' clear height in the warehouse, and 41' x 27' clear span. With 800a/120-208v 3 Phase Power and sprinkler system, this property is primed for industrial/warehouse/distribution use.
| Space | Size | Space Use | Condition | Available |
| 1st Floor | 42,338 SF | Industrial | Full Build-Out | Aug 2025 |
1st Floor
| Size |
| 42,338 SF |
| Space Use |
| Industrial |
| Condition |
| Full Build-Out |
| Available |
| Aug 2025 |
PROPERTY TAXES
| Parcel Numbers | Improvements Assessment | $0 CAD | |
| Land Assessment | $39,115 CAD | Total Assessment | $433,973 CAD |








