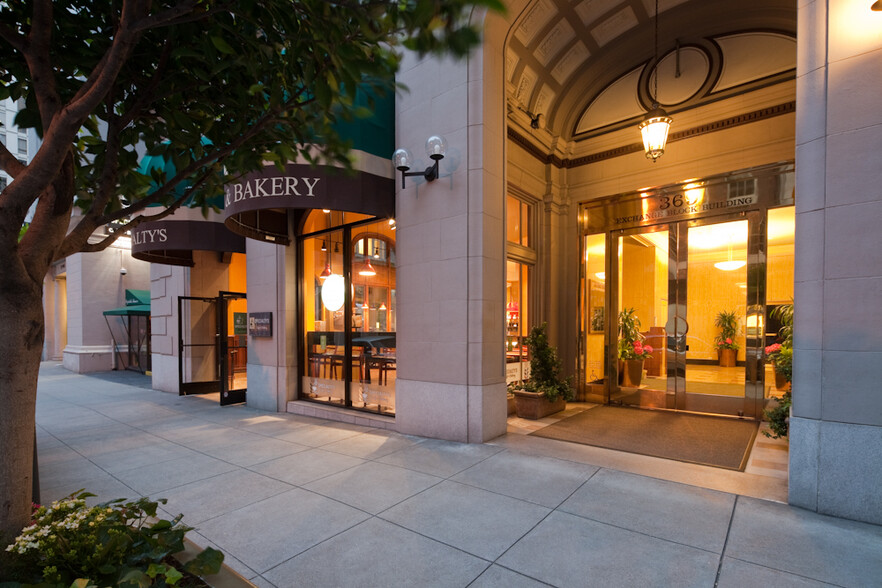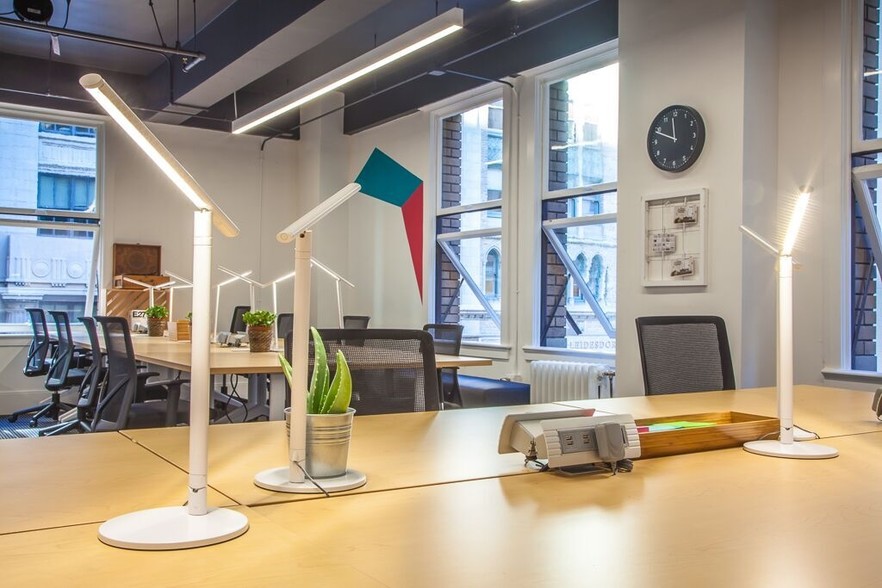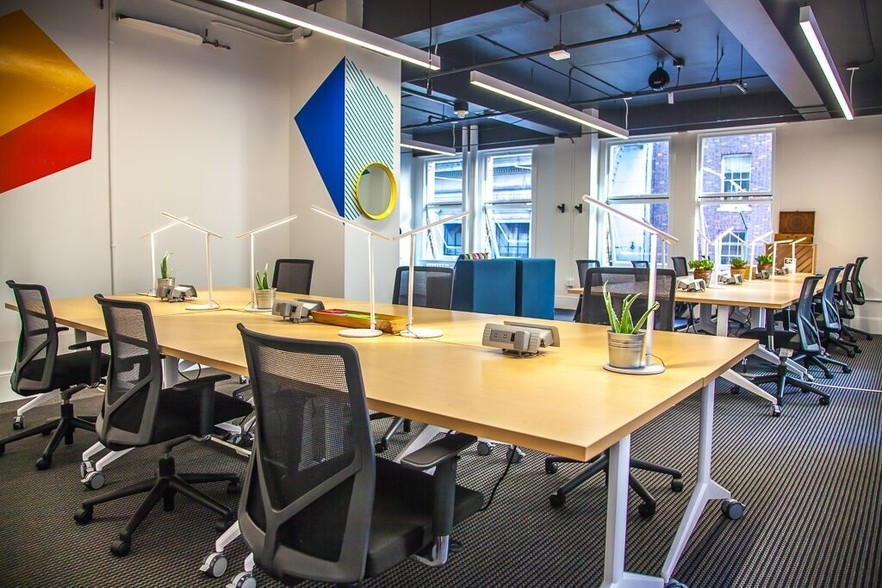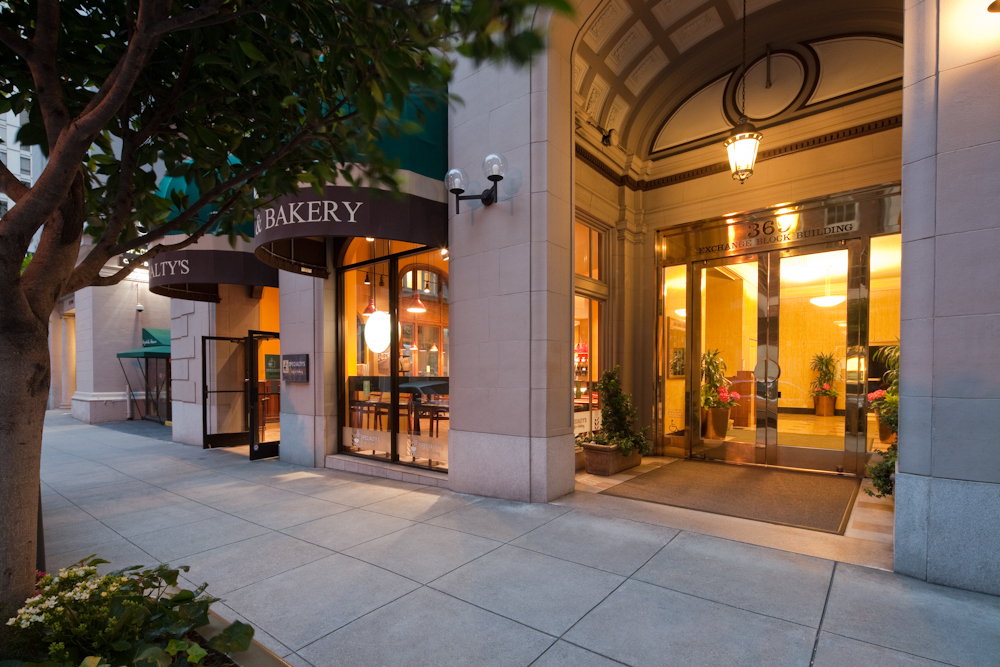
This feature is unavailable at the moment.
We apologize, but the feature you are trying to access is currently unavailable. We are aware of this issue and our team is working hard to resolve the matter.
Please check back in a few minutes. We apologize for the inconvenience.
- LoopNet Team
thank you

Your email has been sent!
Exchange Block Bldg 369 Pine St
445 - 11,233 SF of Space Available in San Francisco, CA 94104



Highlights
- Prime location on Pine Street.
all available spaces(8)
Display Rental Rate as
- Space
- Size
- Term
- Rental Rate
- Space Use
- Condition
- Available
Lovely corner Suite with three operatories, consult room private W/C. lab space and employee break room. Vacuum pump and lab space needs to be re-done. TI allowance available.
- Listed rate may not include certain utilities, building services and property expenses
- Mostly Open Floor Plan Layout
- Finished Ceilings: 12’
- Laboratory
- Private Restrooms
- Partially Built-Out as Dental Office Space
- 3 Private Offices
- Partially Demolished Space
- Basement
Lovely courtyard unit bright filtered light. Available 12/15/2021.
- Rate includes utilities, building services and property expenses
- Mostly Open Floor Plan Layout
- Conference Rooms
- Corner Space
- Bicycle Storage
- Courtyard View
- Fully Built-Out as Standard Office
- 1 Private Office
- Finished Ceilings: 12’
- Natural Light
- Energy Performance Rating - A
Lovely courtyard unit bright filtered light. Available 12/15/2018.
- Rate includes utilities, building services and property expenses
- Mostly Open Floor Plan Layout
- Natural Light
- Fully Built-Out as Standard Office
- Finished Ceilings: 12’
Suite 518 features two corner offices in a compact 1,153rsf space. Landlord is prepared to re-carpet and add plumbing for terms 3+ years. 369 Tenants have access to all of The Mills Building amenities!
- Rate includes utilities, building services and property expenses
- Mostly Open Floor Plan Layout
- Finished Ceilings: 12’
- Natural Light
- Fully Built-Out as Financial Services Office
- 2 Private Offices
- Corner Space
- Bicycle Storage
Prime Office Space in Historic Exchange Block Building – 369 Pine Street Elevate your business in the heart of the Financial District! Located in the iconic Exchange Block Building at 369 Pine Street, this bright and efficient space offers everything you need to succeed. Features: • Three (3) Private Offices, Including two (2) spacious corner offices with stunning views of historic buildings. • One (1) Conference Room: Perfect for meetings and collaborations. • Light-Filled East Lighting: Enjoy abundant natural light throughout the day. Ideal for Professional or Legal Firms. Mills Building Amenities (369 Pine has full access): • Showers •Wellness Centers • Secure Bike Storage: • On-Site Parking: Don’t miss out on this exceptional opportunity to secure a prime office space with top-notch amenities. Act fast. For more information about our amenities, visit The Mills Building.
- Rate includes utilities, building services and property expenses
- Mostly Open Floor Plan Layout
- 1 Conference Room
- Closed Circuit Television Monitoring (CCTV)
- Showers
- On-Site Parking
- Bike Storage
- Fully Built-Out as Standard Office
- 3 Private Offices
- Finished Ceilings: 12’
- City Views, Lots of Natural Light
- Conference Rooms
- Wellness Rooms
Brand new spec excellent elevator identity, Pine Street outlooks 8ft doors with glass fronted offices. Superior blend modern and historical space!!!!
- Rate includes utilities, building services and property expenses
- 3 Private Offices
- Finished Ceilings: 9’
- Drop Ceilings
- Secure Storage
- Mostly Open Floor Plan Layout
- 1 Conference Room
- Corner Space
- Exposed Ceiling
- Fully Built-Out as Standard Office
- Finished Ceilings: 9’
- Reception Area
- Fully staffed building.
- Mostly Open Floor Plan Layout
- Space is in Excellent Condition
- Cozy, intimate setting with top notch amenities.
- Prime location at 369 Pine Street.
5 private offices with two corner office, plumbing, large conference room
- Rate includes utilities, building services and property expenses
- Mostly Open Floor Plan Layout
- Finished Ceilings: 12’
- Fully Built-Out as Standard Office
- Conference Rooms
| Space | Size | Term | Rental Rate | Space Use | Condition | Available |
| 2nd Floor, Ste 200 | 1,791 SF | 5 Years | Upon Request Upon Request Upon Request Upon Request Upon Request Upon Request | Office/Medical | Partial Build-Out | Now |
| 2nd Floor, Ste 210 | 445 SF | 2-5 Years | $57.59 CAD/SF/YR $4.80 CAD/SF/MO $619.91 CAD/m²/YR $51.66 CAD/m²/MO $2,136 CAD/MO $25,628 CAD/YR | Office | Full Build-Out | Now |
| 2nd Floor, Ste 219 | 501 SF | 2-5 Years | $55.48 CAD/SF/YR $4.62 CAD/SF/MO $597.23 CAD/m²/YR $49.77 CAD/m²/MO $2,316 CAD/MO $27,798 CAD/YR | Office | Full Build-Out | Now |
| 5th Floor, Ste 518 | 1,153 SF | 1 Year | Upon Request Upon Request Upon Request Upon Request Upon Request Upon Request | Office | Full Build-Out | Now |
| 6th Floor, Ste 600 | 1,380 SF | Negotiable | $43.55 CAD/SF/YR $3.63 CAD/SF/MO $468.72 CAD/m²/YR $39.06 CAD/m²/MO $5,008 CAD/MO $60,092 CAD/YR | Office | Full Build-Out | Now |
| 7th Floor, Ste 700 | 2,949 SF | 1-7 Years | Upon Request Upon Request Upon Request Upon Request Upon Request Upon Request | Office/Retail | Full Build-Out | Now |
| 7th Floor, Ste 711 | 1,515 SF | Negotiable | Upon Request Upon Request Upon Request Upon Request Upon Request Upon Request | Office/Retail | Full Build-Out | Now |
| 8th Floor, Ste 810 | 1,499 SF | 2-10 Years | $66.02 CAD/SF/YR $5.50 CAD/SF/MO $710.63 CAD/m²/YR $59.22 CAD/m²/MO $8,247 CAD/MO $98,964 CAD/YR | Office | Full Build-Out | Now |
2nd Floor, Ste 200
| Size |
| 1,791 SF |
| Term |
| 5 Years |
| Rental Rate |
| Upon Request Upon Request Upon Request Upon Request Upon Request Upon Request |
| Space Use |
| Office/Medical |
| Condition |
| Partial Build-Out |
| Available |
| Now |
2nd Floor, Ste 210
| Size |
| 445 SF |
| Term |
| 2-5 Years |
| Rental Rate |
| $57.59 CAD/SF/YR $4.80 CAD/SF/MO $619.91 CAD/m²/YR $51.66 CAD/m²/MO $2,136 CAD/MO $25,628 CAD/YR |
| Space Use |
| Office |
| Condition |
| Full Build-Out |
| Available |
| Now |
2nd Floor, Ste 219
| Size |
| 501 SF |
| Term |
| 2-5 Years |
| Rental Rate |
| $55.48 CAD/SF/YR $4.62 CAD/SF/MO $597.23 CAD/m²/YR $49.77 CAD/m²/MO $2,316 CAD/MO $27,798 CAD/YR |
| Space Use |
| Office |
| Condition |
| Full Build-Out |
| Available |
| Now |
5th Floor, Ste 518
| Size |
| 1,153 SF |
| Term |
| 1 Year |
| Rental Rate |
| Upon Request Upon Request Upon Request Upon Request Upon Request Upon Request |
| Space Use |
| Office |
| Condition |
| Full Build-Out |
| Available |
| Now |
6th Floor, Ste 600
| Size |
| 1,380 SF |
| Term |
| Negotiable |
| Rental Rate |
| $43.55 CAD/SF/YR $3.63 CAD/SF/MO $468.72 CAD/m²/YR $39.06 CAD/m²/MO $5,008 CAD/MO $60,092 CAD/YR |
| Space Use |
| Office |
| Condition |
| Full Build-Out |
| Available |
| Now |
7th Floor, Ste 700
| Size |
| 2,949 SF |
| Term |
| 1-7 Years |
| Rental Rate |
| Upon Request Upon Request Upon Request Upon Request Upon Request Upon Request |
| Space Use |
| Office/Retail |
| Condition |
| Full Build-Out |
| Available |
| Now |
7th Floor, Ste 711
| Size |
| 1,515 SF |
| Term |
| Negotiable |
| Rental Rate |
| Upon Request Upon Request Upon Request Upon Request Upon Request Upon Request |
| Space Use |
| Office/Retail |
| Condition |
| Full Build-Out |
| Available |
| Now |
8th Floor, Ste 810
| Size |
| 1,499 SF |
| Term |
| 2-10 Years |
| Rental Rate |
| $66.02 CAD/SF/YR $5.50 CAD/SF/MO $710.63 CAD/m²/YR $59.22 CAD/m²/MO $8,247 CAD/MO $98,964 CAD/YR |
| Space Use |
| Office |
| Condition |
| Full Build-Out |
| Available |
| Now |
2nd Floor, Ste 200
| Size | 1,791 SF |
| Term | 5 Years |
| Rental Rate | Upon Request |
| Space Use | Office/Medical |
| Condition | Partial Build-Out |
| Available | Now |
Lovely corner Suite with three operatories, consult room private W/C. lab space and employee break room. Vacuum pump and lab space needs to be re-done. TI allowance available.
- Listed rate may not include certain utilities, building services and property expenses
- Partially Built-Out as Dental Office Space
- Mostly Open Floor Plan Layout
- 3 Private Offices
- Finished Ceilings: 12’
- Partially Demolished Space
- Laboratory
- Basement
- Private Restrooms
2nd Floor, Ste 210
| Size | 445 SF |
| Term | 2-5 Years |
| Rental Rate | $57.59 CAD/SF/YR |
| Space Use | Office |
| Condition | Full Build-Out |
| Available | Now |
Lovely courtyard unit bright filtered light. Available 12/15/2021.
- Rate includes utilities, building services and property expenses
- Fully Built-Out as Standard Office
- Mostly Open Floor Plan Layout
- 1 Private Office
- Conference Rooms
- Finished Ceilings: 12’
- Corner Space
- Natural Light
- Bicycle Storage
- Energy Performance Rating - A
- Courtyard View
2nd Floor, Ste 219
| Size | 501 SF |
| Term | 2-5 Years |
| Rental Rate | $55.48 CAD/SF/YR |
| Space Use | Office |
| Condition | Full Build-Out |
| Available | Now |
Lovely courtyard unit bright filtered light. Available 12/15/2018.
- Rate includes utilities, building services and property expenses
- Fully Built-Out as Standard Office
- Mostly Open Floor Plan Layout
- Finished Ceilings: 12’
- Natural Light
5th Floor, Ste 518
| Size | 1,153 SF |
| Term | 1 Year |
| Rental Rate | Upon Request |
| Space Use | Office |
| Condition | Full Build-Out |
| Available | Now |
Suite 518 features two corner offices in a compact 1,153rsf space. Landlord is prepared to re-carpet and add plumbing for terms 3+ years. 369 Tenants have access to all of The Mills Building amenities!
- Rate includes utilities, building services and property expenses
- Fully Built-Out as Financial Services Office
- Mostly Open Floor Plan Layout
- 2 Private Offices
- Finished Ceilings: 12’
- Corner Space
- Natural Light
- Bicycle Storage
6th Floor, Ste 600
| Size | 1,380 SF |
| Term | Negotiable |
| Rental Rate | $43.55 CAD/SF/YR |
| Space Use | Office |
| Condition | Full Build-Out |
| Available | Now |
Prime Office Space in Historic Exchange Block Building – 369 Pine Street Elevate your business in the heart of the Financial District! Located in the iconic Exchange Block Building at 369 Pine Street, this bright and efficient space offers everything you need to succeed. Features: • Three (3) Private Offices, Including two (2) spacious corner offices with stunning views of historic buildings. • One (1) Conference Room: Perfect for meetings and collaborations. • Light-Filled East Lighting: Enjoy abundant natural light throughout the day. Ideal for Professional or Legal Firms. Mills Building Amenities (369 Pine has full access): • Showers •Wellness Centers • Secure Bike Storage: • On-Site Parking: Don’t miss out on this exceptional opportunity to secure a prime office space with top-notch amenities. Act fast. For more information about our amenities, visit The Mills Building.
- Rate includes utilities, building services and property expenses
- Fully Built-Out as Standard Office
- Mostly Open Floor Plan Layout
- 3 Private Offices
- 1 Conference Room
- Finished Ceilings: 12’
- Closed Circuit Television Monitoring (CCTV)
- City Views, Lots of Natural Light
- Showers
- Conference Rooms
- On-Site Parking
- Wellness Rooms
- Bike Storage
7th Floor, Ste 700
| Size | 2,949 SF |
| Term | 1-7 Years |
| Rental Rate | Upon Request |
| Space Use | Office/Retail |
| Condition | Full Build-Out |
| Available | Now |
Brand new spec excellent elevator identity, Pine Street outlooks 8ft doors with glass fronted offices. Superior blend modern and historical space!!!!
- Rate includes utilities, building services and property expenses
- Mostly Open Floor Plan Layout
- 3 Private Offices
- 1 Conference Room
- Finished Ceilings: 9’
- Corner Space
- Drop Ceilings
- Exposed Ceiling
- Secure Storage
7th Floor, Ste 711
| Size | 1,515 SF |
| Term | Negotiable |
| Rental Rate | Upon Request |
| Space Use | Office/Retail |
| Condition | Full Build-Out |
| Available | Now |
- Fully Built-Out as Standard Office
- Mostly Open Floor Plan Layout
- Finished Ceilings: 9’
- Space is in Excellent Condition
- Reception Area
- Cozy, intimate setting with top notch amenities.
- Fully staffed building.
- Prime location at 369 Pine Street.
8th Floor, Ste 810
| Size | 1,499 SF |
| Term | 2-10 Years |
| Rental Rate | $66.02 CAD/SF/YR |
| Space Use | Office |
| Condition | Full Build-Out |
| Available | Now |
5 private offices with two corner office, plumbing, large conference room
- Rate includes utilities, building services and property expenses
- Fully Built-Out as Standard Office
- Mostly Open Floor Plan Layout
- Conference Rooms
- Finished Ceilings: 12’
Features and Amenities
- Property Manager on Site
- Restaurant
- Energy Star Labeled
PROPERTY FACTS
Presented by

Exchange Block Bldg | 369 Pine St
Hmm, there seems to have been an error sending your message. Please try again.
Thanks! Your message was sent.















