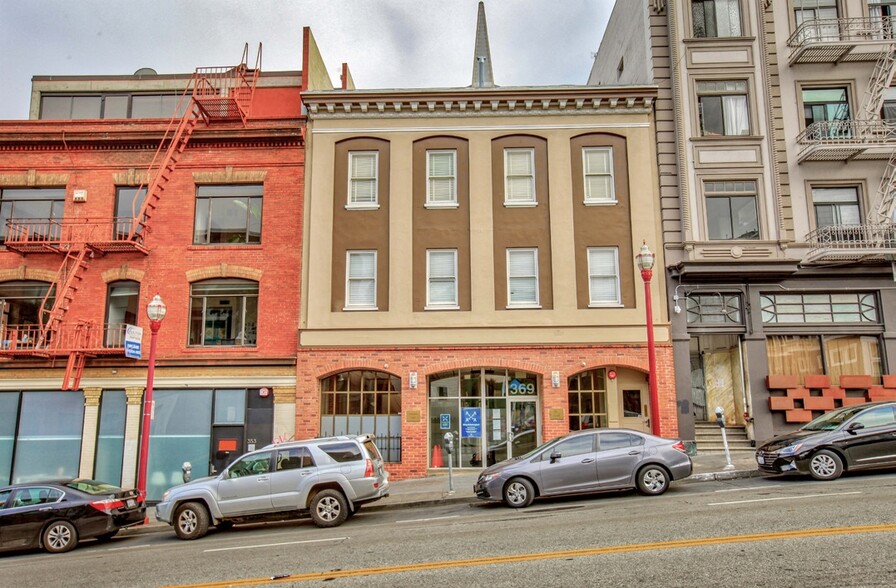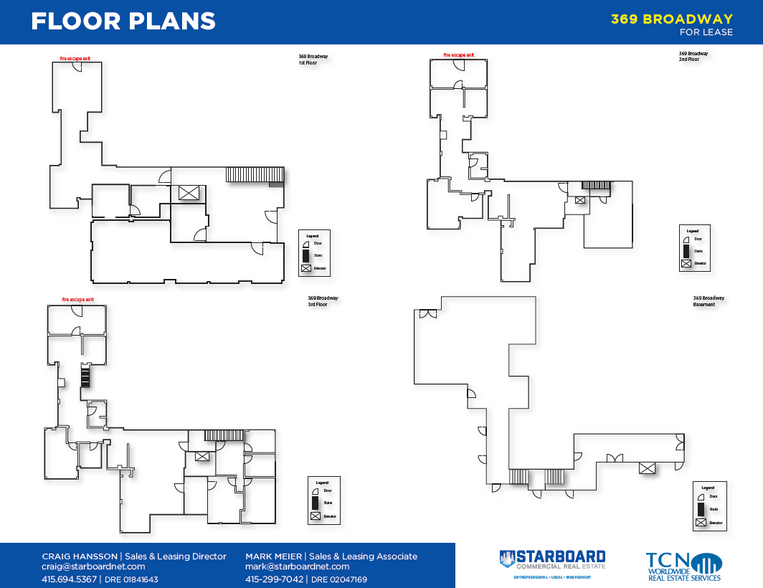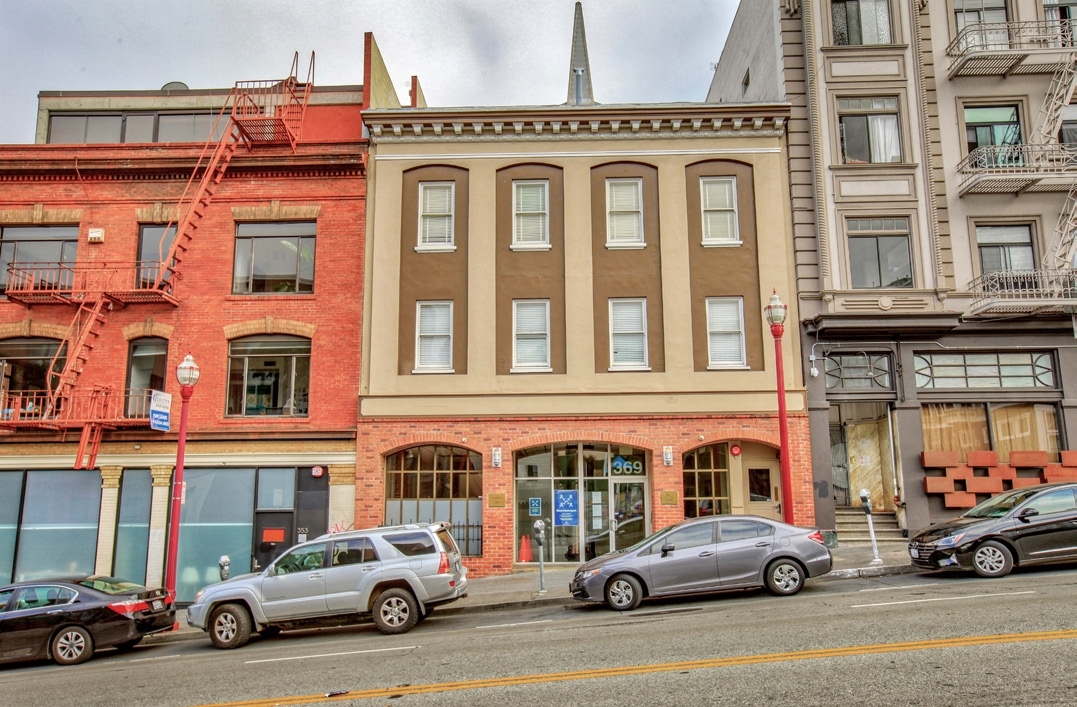
This feature is unavailable at the moment.
We apologize, but the feature you are trying to access is currently unavailable. We are aware of this issue and our team is working hard to resolve the matter.
Please check back in a few minutes. We apologize for the inconvenience.
- LoopNet Team
thank you

Your email has been sent!
369 Broadway
2,764 - 11,056 SF of Office Space Available in San Francisco, CA 94133


Highlights
- Full building plug and play opportunity.
- Ground floor access entry with no need to use elevator.
- Multiple parking lots in surrounding area.
- Full ADA compliant rooftop deck with expansive water and city views.
- 15 minutes to public transportation.
all available spaces(4)
Display Rental Rate as
- Space
- Size
- Term
- Rental Rate
- Space Use
- Condition
- Available
Full building opportunity for lease in Jackson Square.
- Fully Built-Out as Standard Office
- Fits 7 - 23 People
- Central Air Conditioning
- Kitchen
- Fully Carpeted
- Mostly Open Floor Plan Layout
- Can be combined with additional space(s) for up to 11,056 SF of adjacent space
- Reception Area
- Private Restrooms
- Hardwood Floors
Full building opportunity for lease in Jackson Square.
- Fully Built-Out as Standard Office
- Fits 28 - 89 People
- Central Air Conditioning
- Kitchen
- Fully Carpeted
- Mostly Open Floor Plan Layout
- Can be combined with additional space(s) for up to 11,056 SF of adjacent space
- Reception Area
- Private Restrooms
- Hardwood Floors
Full building opportunity for lease in Jackson Square.
- Fully Built-Out as Standard Office
- Fits 28 - 89 People
- Central Air Conditioning
- Kitchen
- Fully Carpeted
- Mostly Open Floor Plan Layout
- Can be combined with additional space(s) for up to 11,056 SF of adjacent space
- Reception Area
- Private Restrooms
- Hardwood Floors
Full building opportunity for lease in Jackson Square.
- Fully Built-Out as Standard Office
- Fits 28 - 89 People
- Central Air Conditioning
- Kitchen
- Fully Carpeted
- Mostly Open Floor Plan Layout
- Can be combined with additional space(s) for up to 11,056 SF of adjacent space
- Reception Area
- Private Restrooms
- Hardwood Floors
| Space | Size | Term | Rental Rate | Space Use | Condition | Available |
| Lower Level | 2,764 SF | Negotiable | Upon Request Upon Request Upon Request Upon Request | Office | Full Build-Out | 30 Days |
| 1st Floor | 2,764 SF | Negotiable | Upon Request Upon Request Upon Request Upon Request | Office | Full Build-Out | 30 Days |
| 2nd Floor | 2,764 SF | Negotiable | Upon Request Upon Request Upon Request Upon Request | Office | Full Build-Out | 30 Days |
| 3rd Floor | 2,764 SF | Negotiable | Upon Request Upon Request Upon Request Upon Request | Office | Full Build-Out | 30 Days |
Lower Level
| Size |
| 2,764 SF |
| Term |
| Negotiable |
| Rental Rate |
| Upon Request Upon Request Upon Request Upon Request |
| Space Use |
| Office |
| Condition |
| Full Build-Out |
| Available |
| 30 Days |
1st Floor
| Size |
| 2,764 SF |
| Term |
| Negotiable |
| Rental Rate |
| Upon Request Upon Request Upon Request Upon Request |
| Space Use |
| Office |
| Condition |
| Full Build-Out |
| Available |
| 30 Days |
2nd Floor
| Size |
| 2,764 SF |
| Term |
| Negotiable |
| Rental Rate |
| Upon Request Upon Request Upon Request Upon Request |
| Space Use |
| Office |
| Condition |
| Full Build-Out |
| Available |
| 30 Days |
3rd Floor
| Size |
| 2,764 SF |
| Term |
| Negotiable |
| Rental Rate |
| Upon Request Upon Request Upon Request Upon Request |
| Space Use |
| Office |
| Condition |
| Full Build-Out |
| Available |
| 30 Days |
Lower Level
| Size | 2,764 SF |
| Term | Negotiable |
| Rental Rate | Upon Request |
| Space Use | Office |
| Condition | Full Build-Out |
| Available | 30 Days |
Full building opportunity for lease in Jackson Square.
- Fully Built-Out as Standard Office
- Mostly Open Floor Plan Layout
- Fits 7 - 23 People
- Can be combined with additional space(s) for up to 11,056 SF of adjacent space
- Central Air Conditioning
- Reception Area
- Kitchen
- Private Restrooms
- Fully Carpeted
- Hardwood Floors
1st Floor
| Size | 2,764 SF |
| Term | Negotiable |
| Rental Rate | Upon Request |
| Space Use | Office |
| Condition | Full Build-Out |
| Available | 30 Days |
Full building opportunity for lease in Jackson Square.
- Fully Built-Out as Standard Office
- Mostly Open Floor Plan Layout
- Fits 28 - 89 People
- Can be combined with additional space(s) for up to 11,056 SF of adjacent space
- Central Air Conditioning
- Reception Area
- Kitchen
- Private Restrooms
- Fully Carpeted
- Hardwood Floors
2nd Floor
| Size | 2,764 SF |
| Term | Negotiable |
| Rental Rate | Upon Request |
| Space Use | Office |
| Condition | Full Build-Out |
| Available | 30 Days |
Full building opportunity for lease in Jackson Square.
- Fully Built-Out as Standard Office
- Mostly Open Floor Plan Layout
- Fits 28 - 89 People
- Can be combined with additional space(s) for up to 11,056 SF of adjacent space
- Central Air Conditioning
- Reception Area
- Kitchen
- Private Restrooms
- Fully Carpeted
- Hardwood Floors
3rd Floor
| Size | 2,764 SF |
| Term | Negotiable |
| Rental Rate | Upon Request |
| Space Use | Office |
| Condition | Full Build-Out |
| Available | 30 Days |
Full building opportunity for lease in Jackson Square.
- Fully Built-Out as Standard Office
- Mostly Open Floor Plan Layout
- Fits 28 - 89 People
- Can be combined with additional space(s) for up to 11,056 SF of adjacent space
- Central Air Conditioning
- Reception Area
- Kitchen
- Private Restrooms
- Fully Carpeted
- Hardwood Floors
Property Overview
Price negotiable, Full Building Plug and Play
- Bus Line
PROPERTY FACTS
SELECT TENANTS
- Floor
- Tenant Name
- 1st
- Bridge View Funding, Inc
- Unknown
- Jorge I Rodriguez Law Offices
- 1st
- Martha Cordoba Law Offices
- LL
- North East Medical Services NEMS MSO Portal
- 1st
- Northeast Medical Center
Presented by

369 Broadway
Hmm, there seems to have been an error sending your message. Please try again.
Thanks! Your message was sent.






