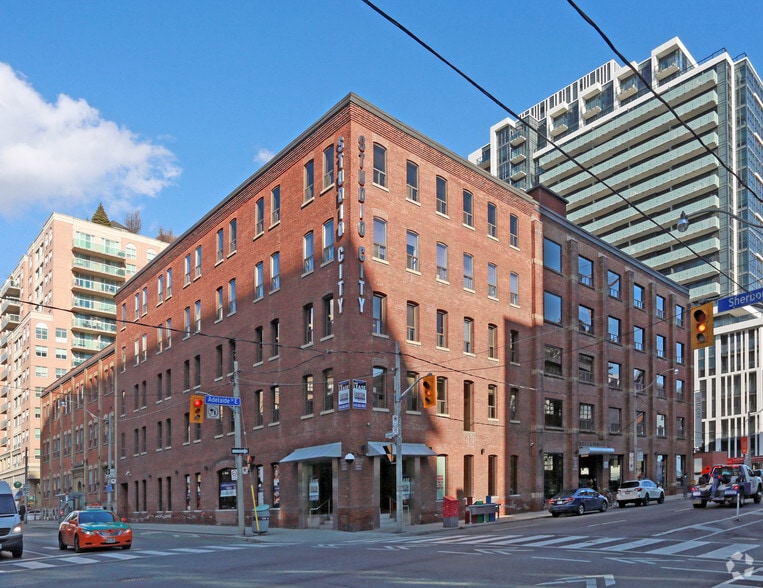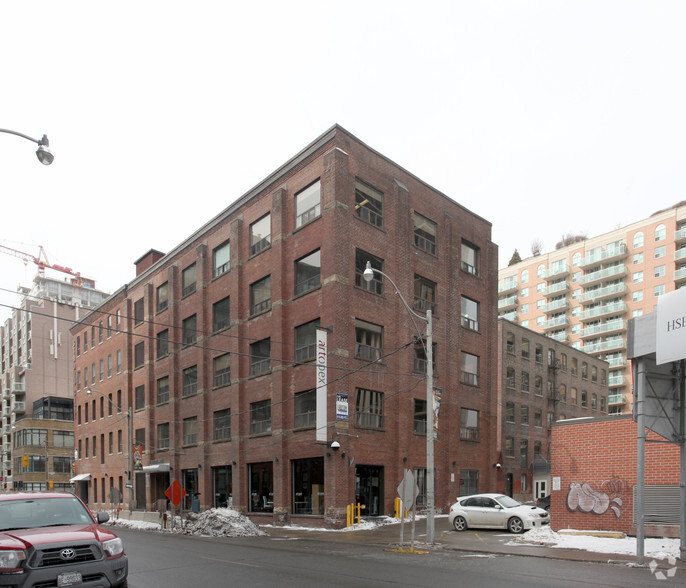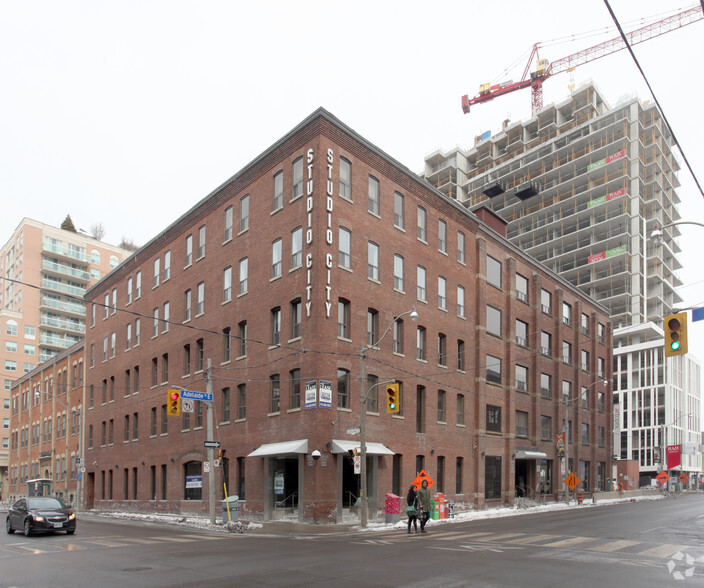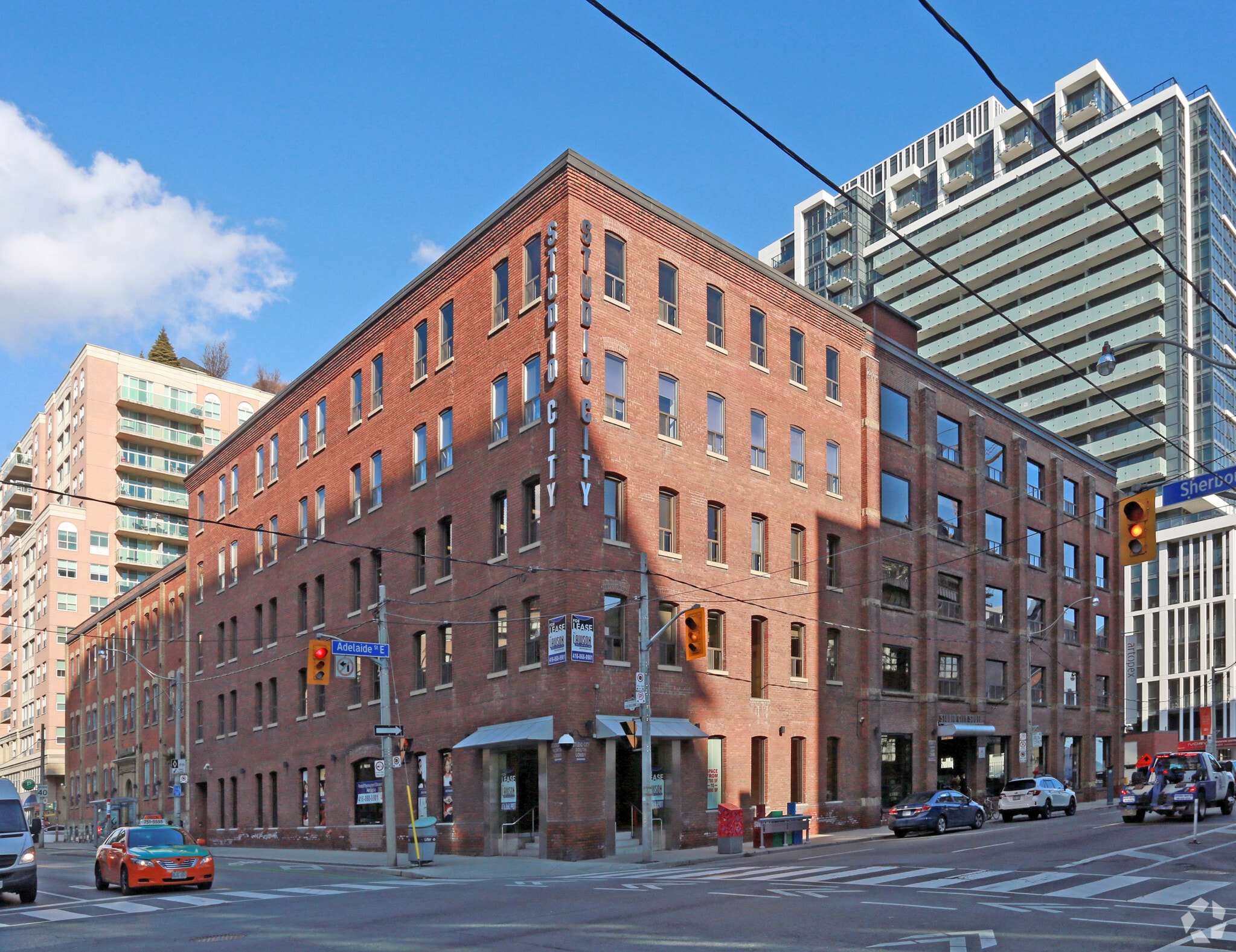366 Adelaide St E 5,989 SF of Office Space Available in Toronto, ON M5A 3X9



SUBLEASE HIGHLIGHTS
- Modern brick and beam space
- Landlord open to direct extension
- Loading bay at rear of building
ALL AVAILABLE SPACE(1)
Display Rental Rate as
- SPACE
- SIZE
- TERM
- RENTAL RATE
- SPACE USE
- CONDITION
- AVAILABLE
- Office/Retail/Showroom - Short term sublease - Availability – 30 days - Modern brick and beam space - Built out with 3 offices, boardroom, kitchen and open area - Ground floor space with abundance of natural light - Landlord open to direct extension - Loading bay at rear of building - Parking available
- Sublease space available from current tenant
- Open Floor Plan Layout
- Space is in Excellent Condition
- Fully Built-Out as Standard Office
- Fits 15 - 48 People
| Space | Size | Term | Rental Rate | Space Use | Condition | Available |
| 1st Floor, Ste 150 | 5,989 SF | Apr 2026 | Upon Request | Office | Full Build-Out | 30 Days |
1st Floor, Ste 150
| Size |
| 5,989 SF |
| Term |
| Apr 2026 |
| Rental Rate |
| Upon Request |
| Space Use |
| Office |
| Condition |
| Full Build-Out |
| Available |
| 30 Days |
PROPERTY OVERVIEW
Modern brick and beam space
- Bus Line





