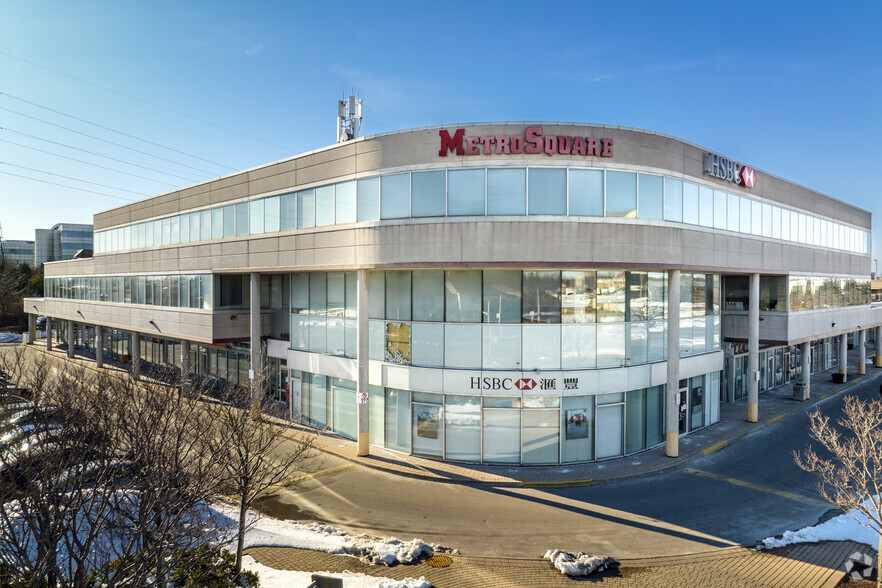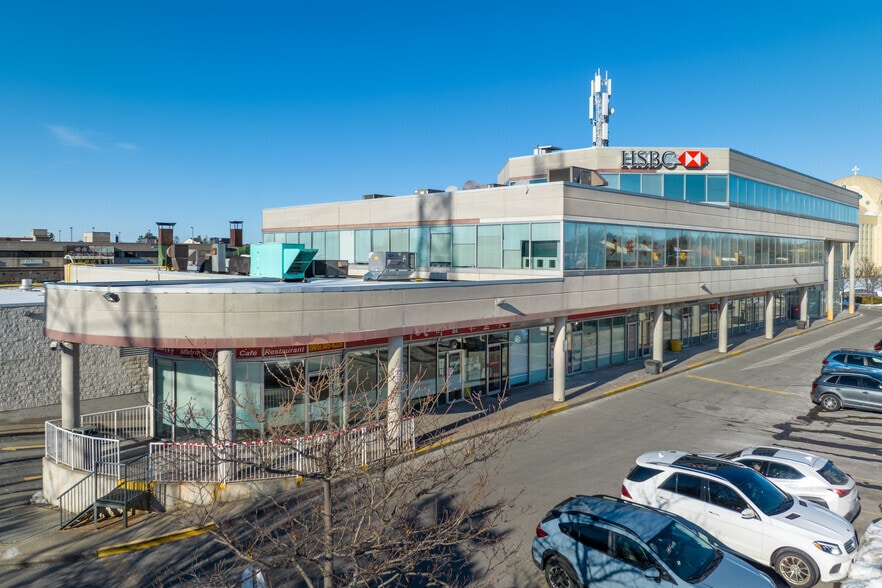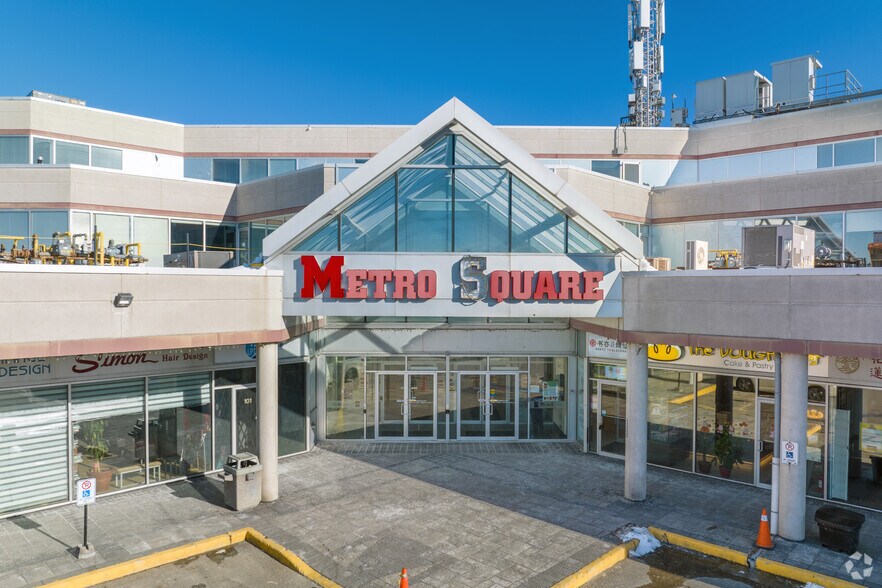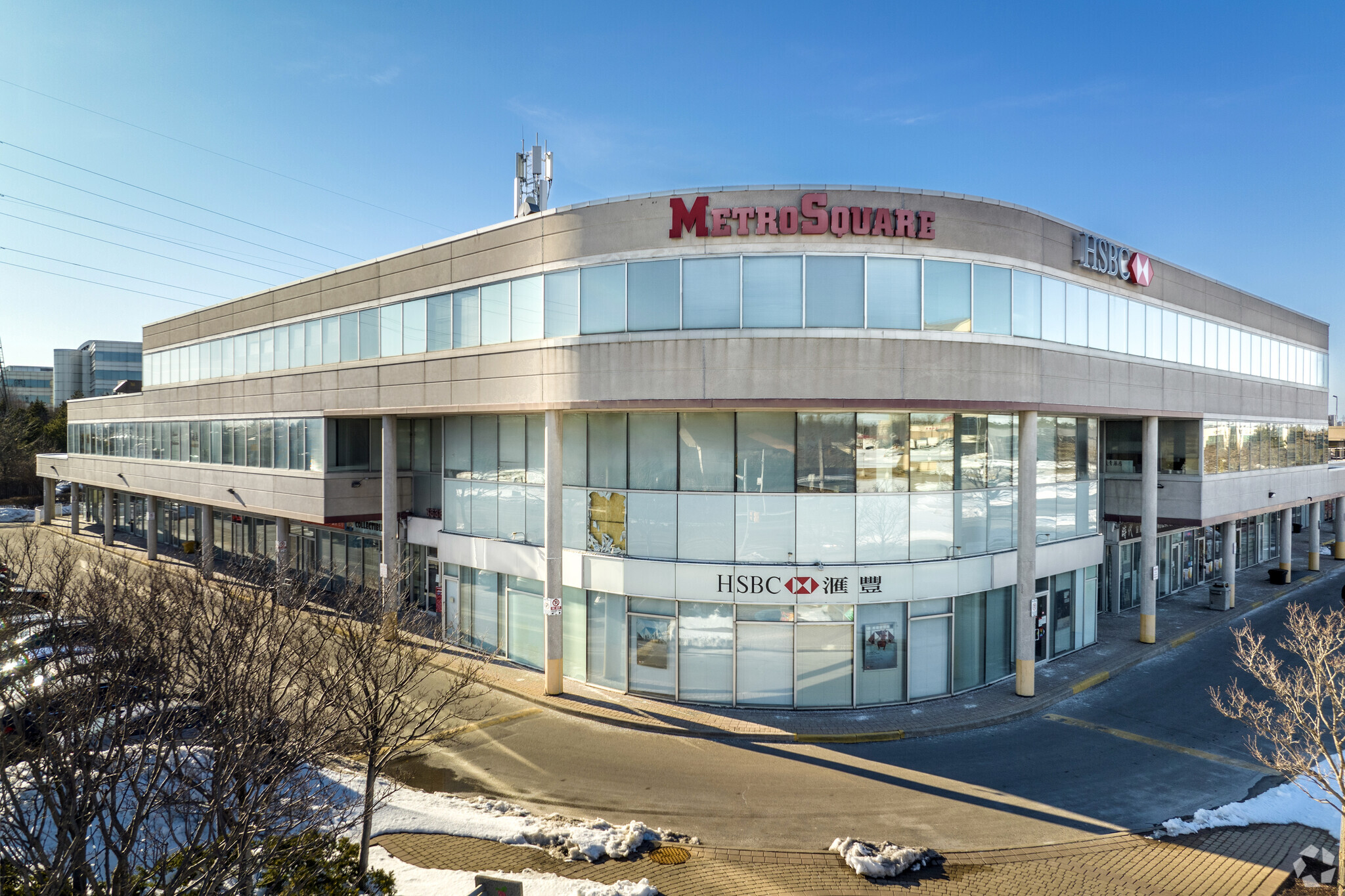Metro Square 3636 Steeles Ave E 793 - 7,385 SF of Space Available in Toronto, ON L3R 1K9



SPACE AVAILABILITY (4)
Display Rental Rate as
- SPACE
- SIZE
- CEILING
- TERM
- RENTAL RATE
- RENT TYPE
| Space | Size | Ceiling | Term | Rental Rate | Rent Type | |
| 1st Floor | 794 SF | - | 1 Year | $49.87 CAD/SF/YR | Modified Gross | |
| 1st Floor | 793 SF | 10’ | 1-10 Years | $29.00 CAD/SF/YR | Triple Net (NNN) | |
| 1st Floor, Ste 133 | 2,998 SF | - | 1-10 Years | $30.00 CAD/SF/YR | Triple Net (NNN) | |
| 2nd Floor | 2,800 SF | 10’ | 1 Year | $21.50 CAD/SF/YR | Triple Net (NNN) |
1st Floor
- Listed rate may not include certain utilities, building services and property expenses
- Fully Built-Out as Standard Office
- Fits 2 - 7 People
1st Floor
Previous unit of RBC available for lease at 3636 Steeles Ave E.
- Lease rate does not include utilities, property expenses or building services
- Partially Built-Out as Standard Retail Space
- Located in-line with other retail
- Central Air and Heating
- Fits 7 - 23 People
- Finished Ceilings: 10’
- Ideal for a financial institutions
- Frontage on busy Steeles Ave E
- Proximity to residential neighbourhoods
1st Floor, Ste 133
Previous unit of RBC available for lease at 3636 Steeles Ave E.
- Lease rate does not include utilities, property expenses or building services
- Fully Built-Out as a Bank
- Located in-line with other retail
- Fits 2 - 7 People
- Ideal for a financial institution.
- Frontage on busy Steeles Ave E
- Proximity to residential neighbourhoods
2nd Floor
Previous unit of RBC available for lease at 3636 Steeles Ave E.
- Lease rate does not include utilities, property expenses or building services
- Fully Built-Out as Financial Services Office
- Mostly Open Floor Plan Layout
- Fits 7 - 23 People
- Finished Ceilings: 10’
- Closed Circuit Television Monitoring (CCTV)
- Located in-line with other retail
- Ideal for a financial institutions
- Frontage on busy Steeles Ave E
- Proximity to residential neighbourhoods
PROPERTY FACTS
| Total Space Available | 7,385 SF |
| Property Type | Retail |
| Gross Leasable Area | 168,450 SF |
| Year Built | 1990 |
| Parking Ratio | 1.9/1,000 SF |
FEATURES AND AMENITIES
- Bus Line
- Dedicated Turn Lane
- Food Court
- Pylon Sign
- Signalized Intersection
NEARBY MAJOR RETAILERS















