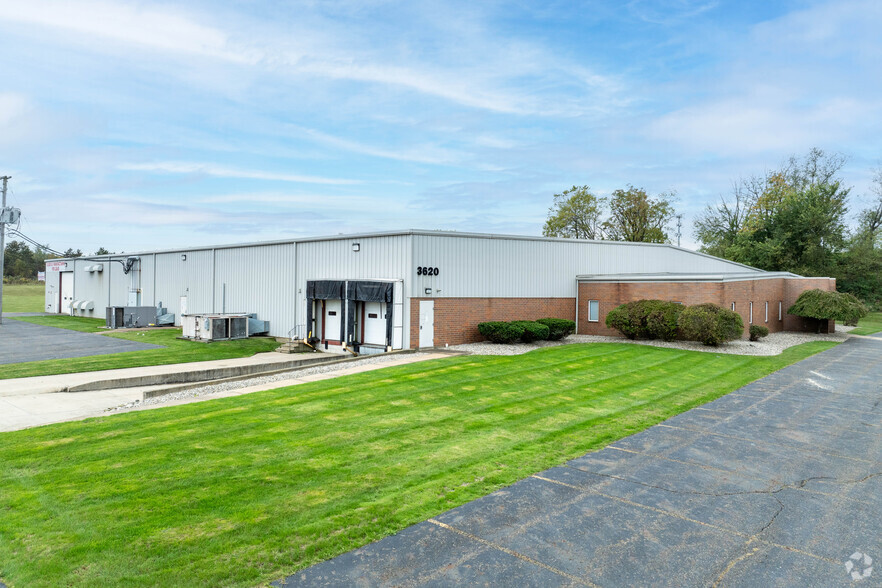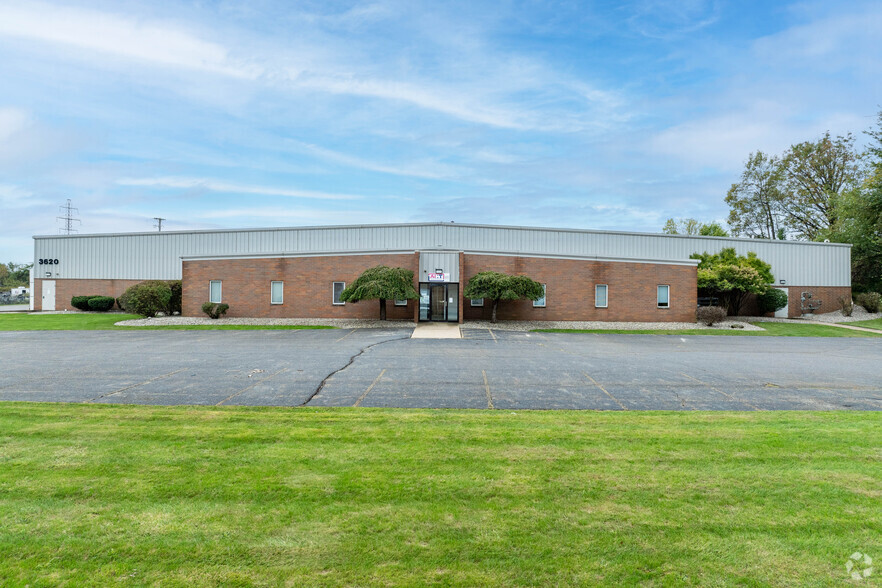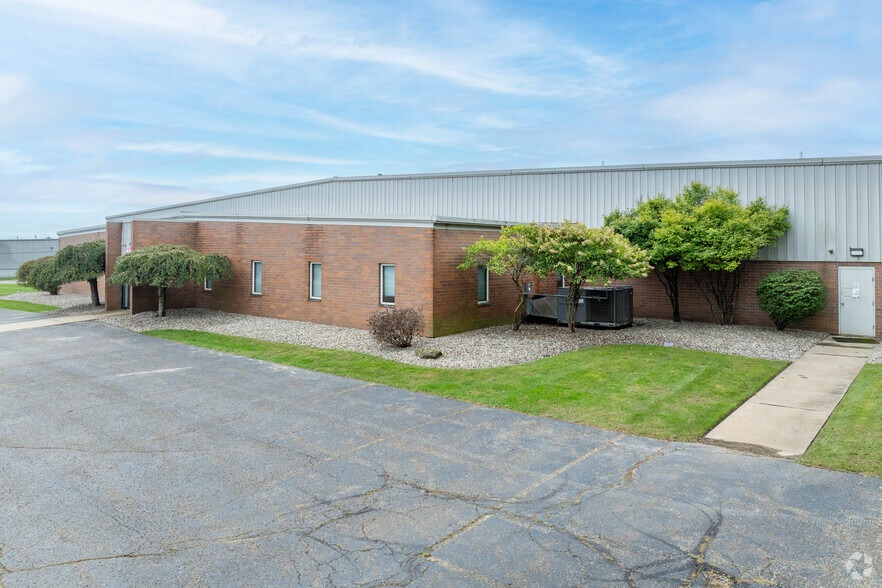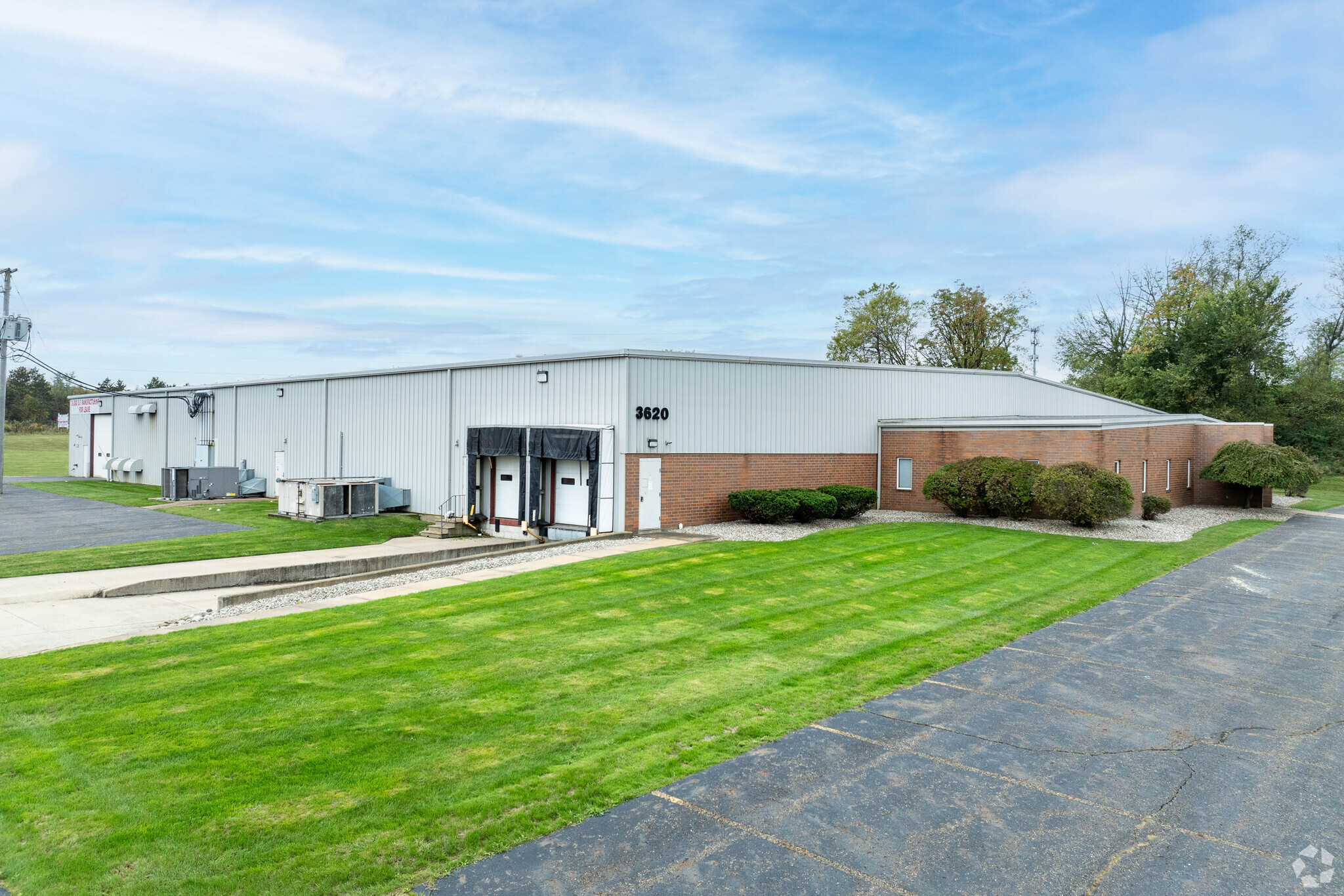
This feature is unavailable at the moment.
We apologize, but the feature you are trying to access is currently unavailable. We are aware of this issue and our team is working hard to resolve the matter.
Please check back in a few minutes. We apologize for the inconvenience.
- LoopNet Team
thank you

Your email has been sent!
Highlights
- Air Conditioned Warehouse or Manufacturing Space w/2 docks & 2 on grade doors
- Trench Style Floor Drains with Oil Water Separator
- Zoned I-4 Light Industrial
- Sprinklered with Wet Fire Suppression System
- Interior Walls are not load bearing and can be removed
Features
all available space(1)
Display Rental Rate as
- Space
- Size
- Term
- Rental Rate
- Space Use
- Condition
- Available
This 39,000 sq.ft. facility features 3,000 sq.ft. of modern office and 36,000 sq.ft. of manufacturing or distribution space that is air conditioned. Ideal for manufacturing with 2000 Amp, 240V, 3 phase electric, two (2) docks and two (2) overhead doors (12'x14' and 14'x16'). There is a Reverse Osmosis System and a floor drain in place leading to an oil/water separator. Ceiling heights are from 14' to 17'. A total of eight (8) restrooms and two (2) lunch rooms exist. VACANT & AVAILABLE!!!
- Lease rate does not include utilities, property expenses or building services
- 2 Loading Docks
- 2000 Amps, 240V, 3 Phase Electric
- Zoned I-4 Light Industrial
- 2 Drive Ins
- Air Conditioned Warehouse Space
- Trench Style Floor Drains with Oil Water Separator
- Non-load bearing and removable interior WH walls
| Space | Size | Term | Rental Rate | Space Use | Condition | Available |
| 1st Floor | 39,000 SF | 1-25 Years | $8.50 CAD/SF/YR $0.71 CAD/SF/MO $91.55 CAD/m²/YR $7.63 CAD/m²/MO $27,641 CAD/MO $331,688 CAD/YR | Industrial | Shell Space | Now |
1st Floor
| Size |
| 39,000 SF |
| Term |
| 1-25 Years |
| Rental Rate |
| $8.50 CAD/SF/YR $0.71 CAD/SF/MO $91.55 CAD/m²/YR $7.63 CAD/m²/MO $27,641 CAD/MO $331,688 CAD/YR |
| Space Use |
| Industrial |
| Condition |
| Shell Space |
| Available |
| Now |
1st Floor
| Size | 39,000 SF |
| Term | 1-25 Years |
| Rental Rate | $8.50 CAD/SF/YR |
| Space Use | Industrial |
| Condition | Shell Space |
| Available | Now |
This 39,000 sq.ft. facility features 3,000 sq.ft. of modern office and 36,000 sq.ft. of manufacturing or distribution space that is air conditioned. Ideal for manufacturing with 2000 Amp, 240V, 3 phase electric, two (2) docks and two (2) overhead doors (12'x14' and 14'x16'). There is a Reverse Osmosis System and a floor drain in place leading to an oil/water separator. Ceiling heights are from 14' to 17'. A total of eight (8) restrooms and two (2) lunch rooms exist. VACANT & AVAILABLE!!!
- Lease rate does not include utilities, property expenses or building services
- 2 Drive Ins
- 2 Loading Docks
- Air Conditioned Warehouse Space
- 2000 Amps, 240V, 3 Phase Electric
- Trench Style Floor Drains with Oil Water Separator
- Zoned I-4 Light Industrial
- Non-load bearing and removable interior WH walls
Property Overview
This 39,000 sq.ft. facility features 3,000 sq.ft. of modern office and 36,000 sq.ft. of manufacturing or distribution space that is air conditioned. Ideal for manufacturing with 2000 Amp, 240V, 3 phase electric, two (2) docks and two (2) overhead doors (12'x14' and 14'x16'). There is a Reverse Osmosis System and a floor drain in place leading to an oil/water separator. Ceiling heights are from 14' to 17'. A total of eight (8) restrooms and two (2) lunch rooms exist. VACANT & AVAILABLE!!! Broker owned.
Warehouse FACILITY FACTS
DEMOGRAPHICS
Regional Accessibility
Presented by

3620 Progress St NE
Hmm, there seems to have been an error sending your message. Please try again.
Thanks! Your message was sent.










