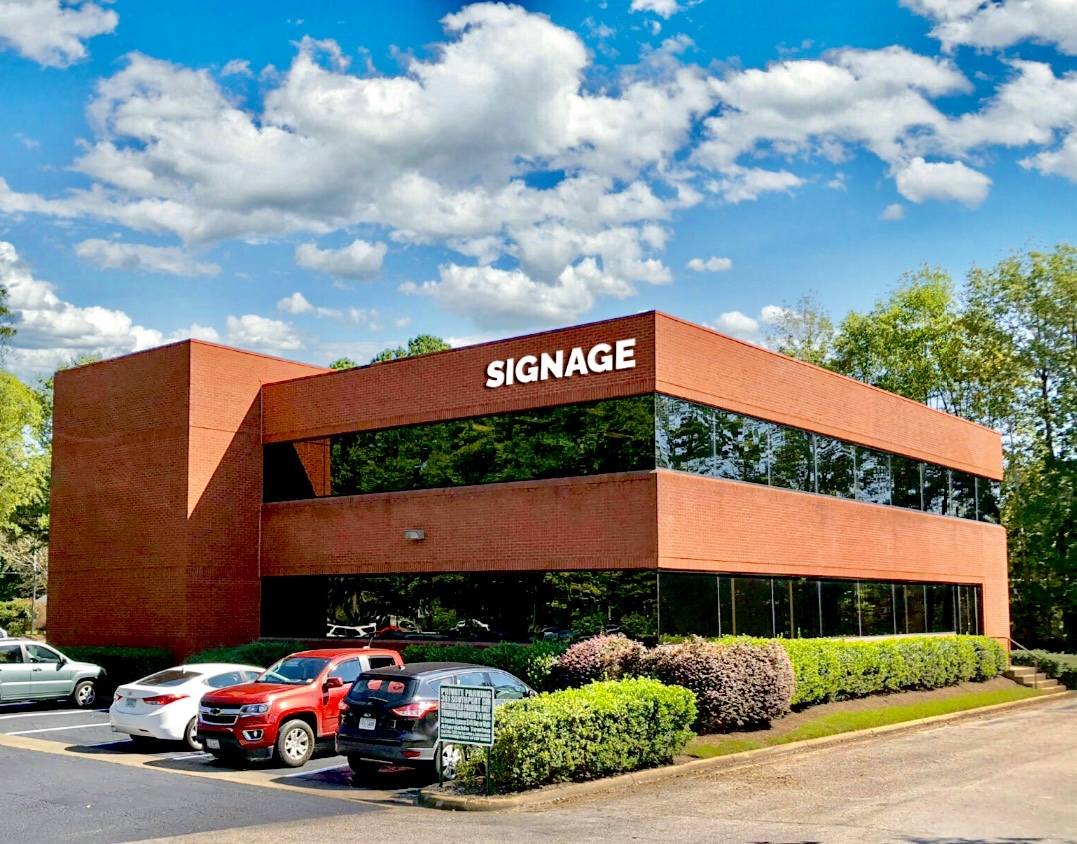Southport Center Virginia Beach, VA 23452 1,360 - 3,590 SF of Office/Medical Space Available
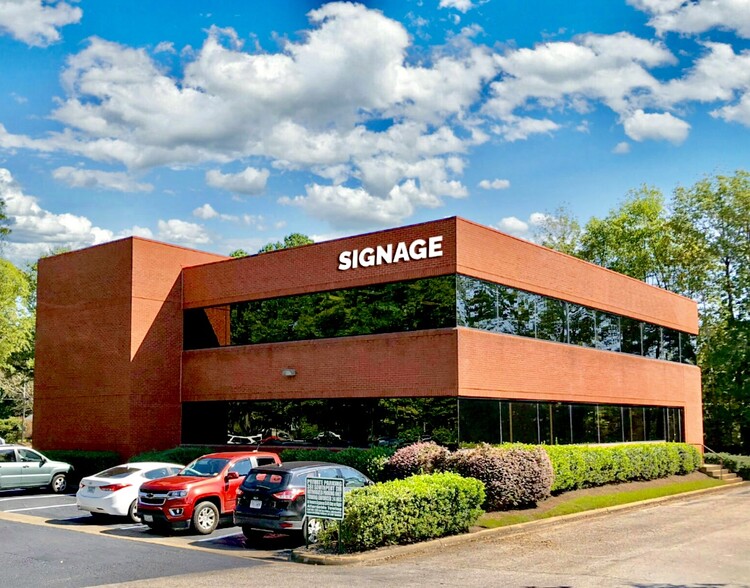
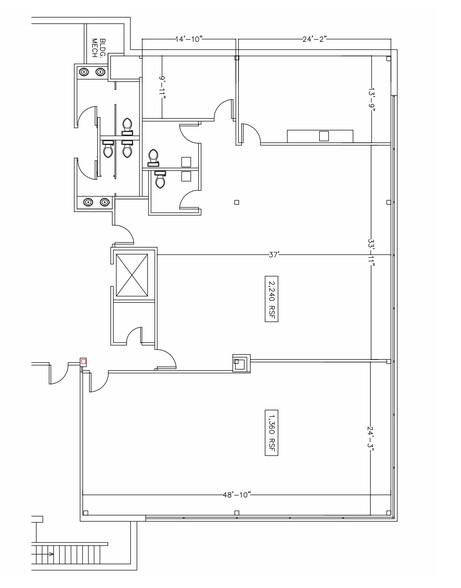
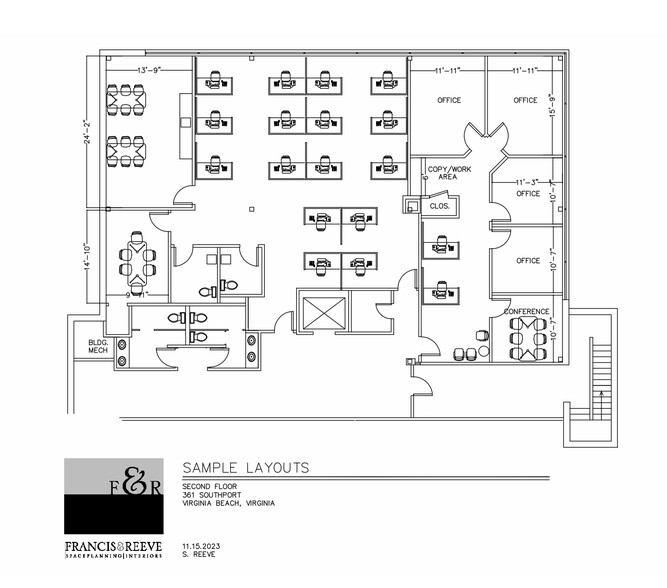
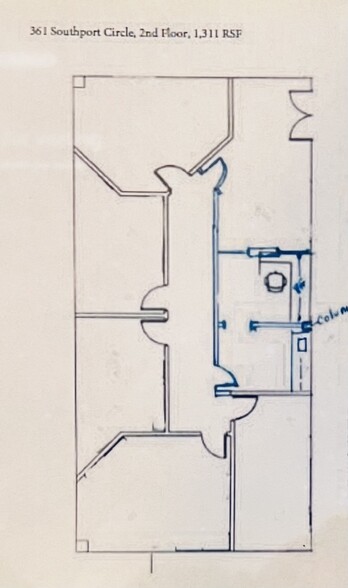
PARK HIGHLIGHTS
- Highly visible business signage opportunities on Southport Circle and Expressway Drive.
- The property is an 11 minute drive from Sentara Leigh Hospital.
- 80% of the Complex With Windows
- Ample on-site, surface parking of approximately 4:1,000 SF plus on street parking.
- Located in the Central Business District and close proximity to Town Center
PARK FACTS
| Total Space Available | 3,590 SF |
| Min. Divisible | 1,360 SF |
| Park Type | Office Park |
| Cross Streets | Expressway Dr |
ALL AVAILABLE SPACE(1)
Display Rental Rate as
- SPACE
- SIZE
- TERM
- RENTAL RATE
- SPACE USE
- CONDITION
- AVAILABLE
3,590 SF of open space (can be divided into 2 suites - 2,240 SF & 1,360 SF) with windows on 80% of the perimeter for plenty of natural light. Can build-to-suit needs of tenant.
- Rate includes utilities, building services and property expenses
- Fits 4 - 29 People
- Central Air and Heating
- Security System
- Mag Lock Security.
- Open Floor Plan Layout
- Space is in Excellent Condition
- Private Restrooms
- Natural Light
- Large glass windows.
| Space | Size | Term | Rental Rate | Space Use | Condition | Available |
| 2nd Floor, Ste 201 | 1,360-3,590 SF | Negotiable | $30.02 CAD/SF/YR | Office/Medical | Partial Build-Out | 30 Days |
361 Southport Cir - 2nd Floor - Ste 201
SELECT TENANTS AT THIS PROPERTY
- FLOOR
- TENANT NAME
- INDUSTRY
- 2nd
- Almloff Acupuncture LLC
- Health Care and Social Assistance
- 2nd
- Continental Realty Services, Inc.
- Real Estate
- 1st
- Eastern VA Ear Nose & Throat
- Health Care and Social Assistance
PARK OVERVIEW
Located in the Central Business District of Virginia Beach. Easy access to the Virginia Beach/Norfolk Expressway (I-264), and in close proximity to The Town Center of Virginia Beach. The park includes two buildings totaling 51,038 square feet of office space. With ample parking and great signage, the center offers a variety of great features for prospective tenants. Suite 201: 3,590 SF of open space (can be divided into 2 suites - 2,240 SF & 1,360 SF) with windows on 80% of the perimeter for plenty of natural light. Can build-to-suit needs of tenant.







