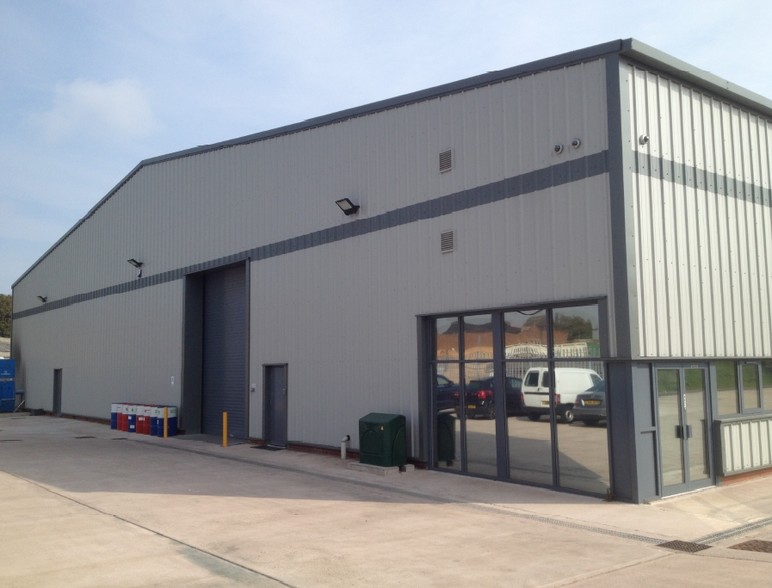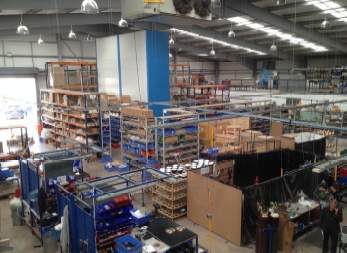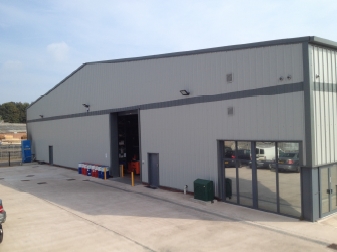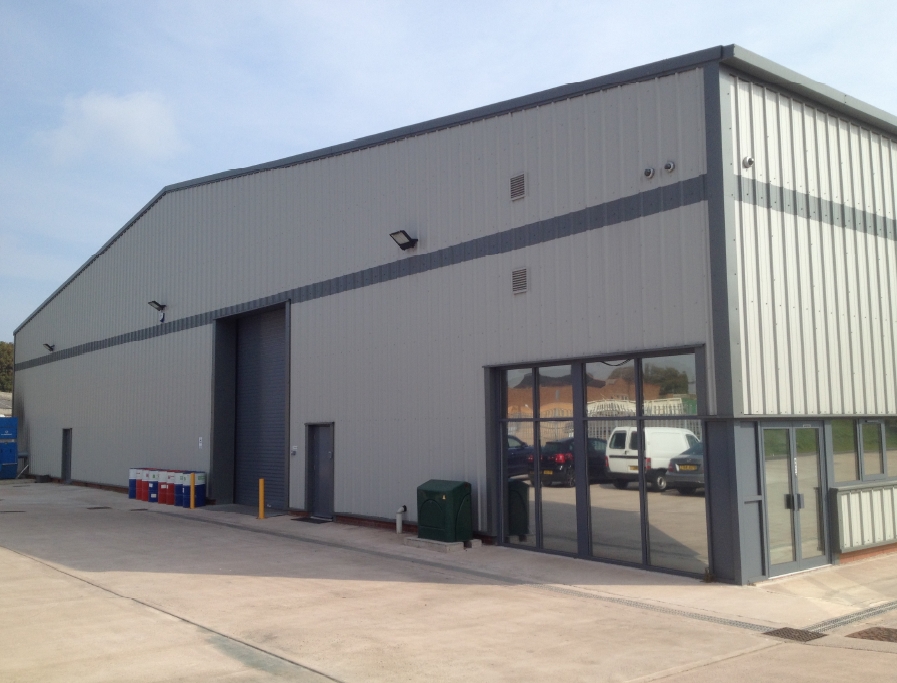
This feature is unavailable at the moment.
We apologize, but the feature you are trying to access is currently unavailable. We are aware of this issue and our team is working hard to resolve the matter.
Please check back in a few minutes. We apologize for the inconvenience.
- LoopNet Team
thank you

Your email has been sent!
361 Park Rd
17,540 SF of Industrial Space Available in Birmingham B18 5SR



Highlights
- Eaves height of 6m rising to over 9m in the apex
- Roller shutter loading door
- Single bay warehouse
Features
all available space(1)
Display Rental Rate as
- Space
- Size
- Term
- Rental Rate
- Space Use
- Condition
- Available
The 2 spaces in this building must be leased together, for a total size of 17,540 SF (Contiguous Area):
The property is available to let on a new lease with length to be agreed at £105,000 per annum exclusive.
- Use Class: B2
- Energy Performance Rating - C
- Entrepôt à une seule baie
- Porte de chargement à volet roulant
- Kitchen
- Common Parts WC Facilities
- Hauteur de l'avant-toits de 6 m s'élevant à plus de 9 m au sommet
| Space | Size | Term | Rental Rate | Space Use | Condition | Available |
| Ground, Mezzanine | 17,540 SF | Negotiable | $10.64 CAD/SF/YR $0.89 CAD/SF/MO $186,678 CAD/YR $15,556 CAD/MO | Industrial | Shell Space | Pending |
Ground, Mezzanine
The 2 spaces in this building must be leased together, for a total size of 17,540 SF (Contiguous Area):
| Size |
|
Ground - 13,000 SF
Mezzanine - 4,540 SF
|
| Term |
| Negotiable |
| Rental Rate |
| $10.64 CAD/SF/YR $0.89 CAD/SF/MO $186,678 CAD/YR $15,556 CAD/MO |
| Space Use |
| Industrial |
| Condition |
| Shell Space |
| Available |
| Pending |
Ground, Mezzanine
| Size |
Ground - 13,000 SF
Mezzanine - 4,540 SF
|
| Term | Negotiable |
| Rental Rate | $10.64 CAD/SF/YR |
| Space Use | Industrial |
| Condition | Shell Space |
| Available | Pending |
The property is available to let on a new lease with length to be agreed at £105,000 per annum exclusive.
- Use Class: B2
- Kitchen
- Energy Performance Rating - C
- Common Parts WC Facilities
- Entrepôt à une seule baie
- Hauteur de l'avant-toits de 6 m s'élevant à plus de 9 m au sommet
- Porte de chargement à volet roulant
Property Overview
The property comprises modern single bay warehouse of steel portal frame construction, surmounted by an insulated profile steel clad roof with translucent roof lights. The warehouse provides a clear working height of approximately 6m rising to over 9m in the apex and benefits from an electrically operated roller shutter loading door, concrete flooring, high bay lighting, gas air heating, and three phase power. Integral offices are provided with mezzanine storage above. The offices have been fitted to a high standard and include wood laminate flooring, suspended ceiling with inset lighting, perimeter trunking and air conditioning. Externally the premises benefit from an extensive concreted yard area operating an in/out driveway and a front car park providing 27 no spaces. The site is secured by perimeter fence, security lighting and CCTV.
Warehouse FACILITY FACTS
Presented by

361 Park Rd
Hmm, there seems to have been an error sending your message. Please try again.
Thanks! Your message was sent.


