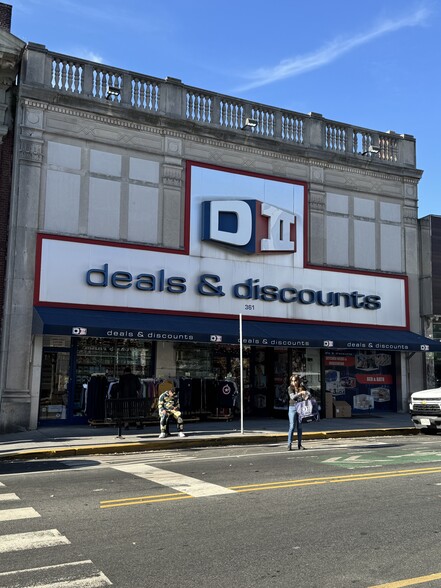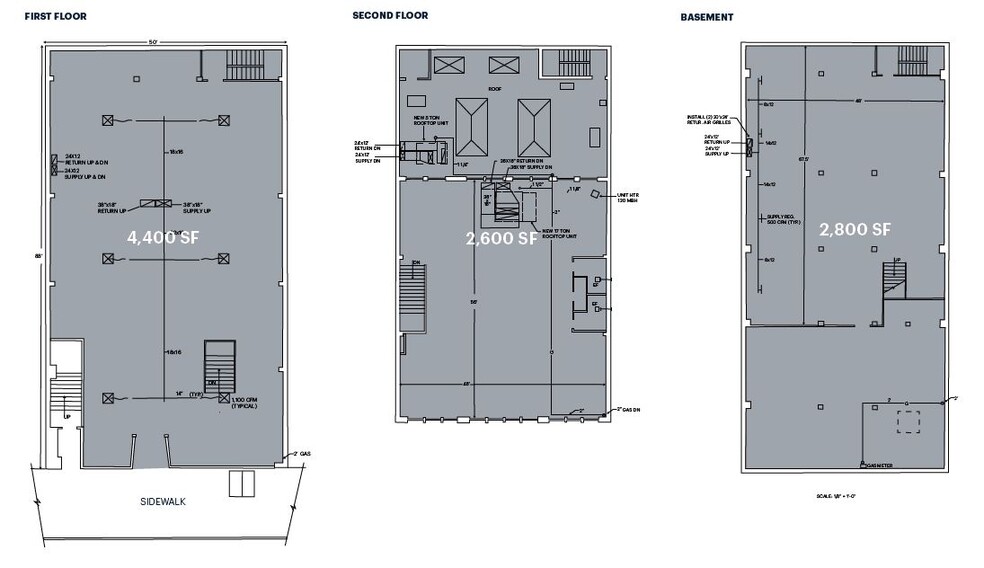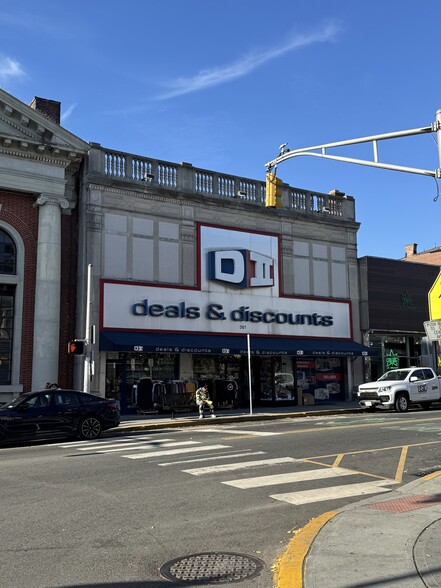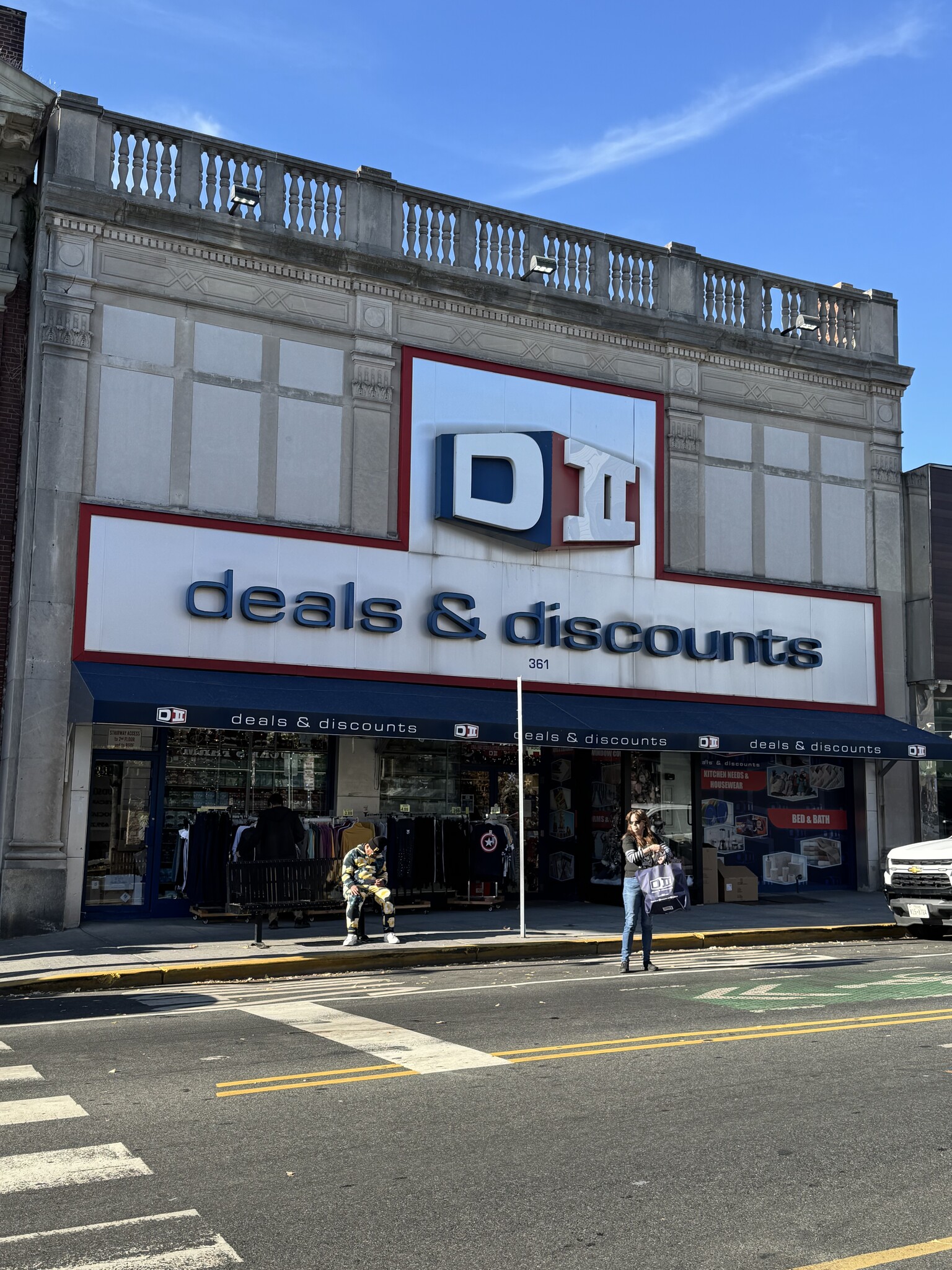
361 Central Ave
This feature is unavailable at the moment.
We apologize, but the feature you are trying to access is currently unavailable. We are aware of this issue and our team is working hard to resolve the matter.
Please check back in a few minutes. We apologize for the inconvenience.
- LoopNet Team
thank you

Your email has been sent!
361 Central Ave
9,800 SF Retail Building Jersey City, NJ 07307 For Sale



Investment Highlights
- Three (3) Sales Floors
- High Ceilings
- Heavy foot traffic
Executive Summary
Located on Central Ave., between Bowers and Charles Streets, in the Heights neighborhood in Jersey City is this 2 story retail building. The ground floor is 4,400 sf, plus a second floor of 2,600 sf, and a selling basement of 2,800 sf totaling 9,800 sf of rentable space. The ceilings heights vary from 11-12.5 feet.
Financial Summary (Actual - 2024) Click Here to Access |
Annual (CAD) | Annual Per SF (CAD) |
|---|---|---|
| Taxes |
$99,999

|
$9.99

|
| Operating Expenses |
$99,999

|
$9.99

|
| Total Expenses |
$99,999

|
$9.99

|
Financial Summary (Actual - 2024) Click Here to Access
| Taxes (CAD) | |
|---|---|
| Annual | $99,999 |
| Annual Per SF | $9.99 |
| Operating Expenses (CAD) | |
|---|---|
| Annual | $99,999 |
| Annual Per SF | $9.99 |
| Total Expenses (CAD) | |
|---|---|
| Annual | $99,999 |
| Annual Per SF | $9.99 |
Property Facts
Sale Type
Investment or Owner User
Sale Condition
Lease Option
Property Type
Retail
Property Subtype
Storefront
Building Size
9,800 SF
Building Class
C
Year Built
1940
Tenancy
Single
Building Height
3 Stories
Building FAR
2.25
Land Acres
0.10 AC
Frontage
48 ft on Central Ave
Space Availability
- Space
- Size
- Space Use
- Position
- Available
| Space | Size | Space Use | Position | Available |
| Basement | 2,800 SF | Retail | - | Now |
| 1st Floor | 4,400 SF | Retail | - | Now |
| 2nd Floor | 2,600 SF | Retail | - | Now |
Basement
| Size |
| 2,800 SF |
| Space Use |
| Retail |
| Position |
| - |
| Available |
| Now |
1st Floor
| Size |
| 4,400 SF |
| Space Use |
| Retail |
| Position |
| - |
| Available |
| Now |
2nd Floor
| Size |
| 2,600 SF |
| Space Use |
| Retail |
| Position |
| - |
| Available |
| Now |
1 of 1
VIDEOS
3D TOUR
PHOTOS
STREET VIEW
STREET
MAP
Basement
| Size | 2,800 SF |
| Space Use | Retail |
| Position | - |
| Available | Now |
1 of 1
VIDEOS
3D TOUR
PHOTOS
STREET VIEW
STREET
MAP
1st Floor
| Size | 4,400 SF |
| Space Use | Retail |
| Position | - |
| Available | Now |
1 of 1
VIDEOS
3D TOUR
PHOTOS
STREET VIEW
STREET
MAP
2nd Floor
| Size | 2,600 SF |
| Space Use | Retail |
| Position | - |
| Available | Now |
Walk Score ®
Walker's Paradise (98)
Transit Score ®
Excellent Transit (70)
Bike Score ®
Very Bikeable (74)
Nearby Major Retailers










PROPERTY TAXES
| Parcel Number | 06-02803-0000-00028 | Total Assessment | $2,531,520 CAD |
| Land Assessment | $461,018 CAD | Annual Taxes | -$1 CAD ($0.00 CAD/SF) |
| Improvements Assessment | $2,070,502 CAD | Tax Year | 2024 |
PROPERTY TAXES
Parcel Number
06-02803-0000-00028
Land Assessment
$461,018 CAD
Improvements Assessment
$2,070,502 CAD
Total Assessment
$2,531,520 CAD
Annual Taxes
-$1 CAD ($0.00 CAD/SF)
Tax Year
2024
1 of 4
VIDEOS
3D TOUR
PHOTOS
STREET VIEW
STREET
MAP
Presented by

361 Central Ave
Already a member? Log In
Hmm, there seems to have been an error sending your message. Please try again.
Thanks! Your message was sent.




