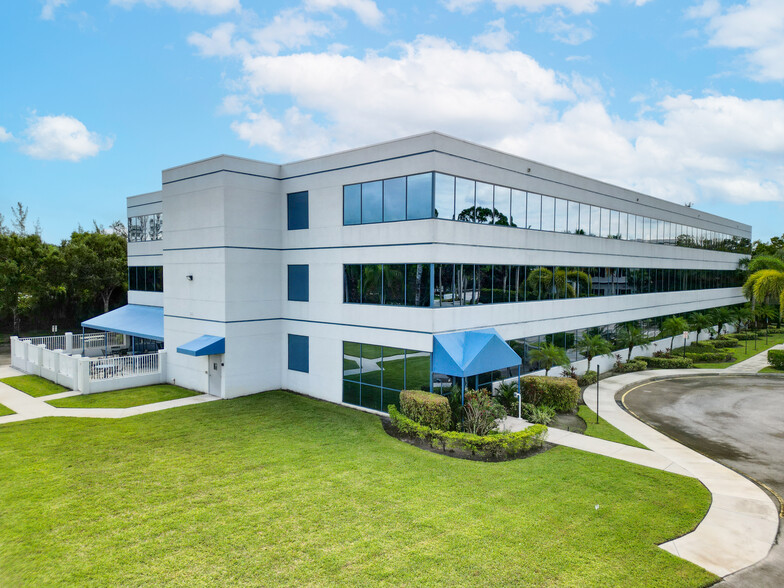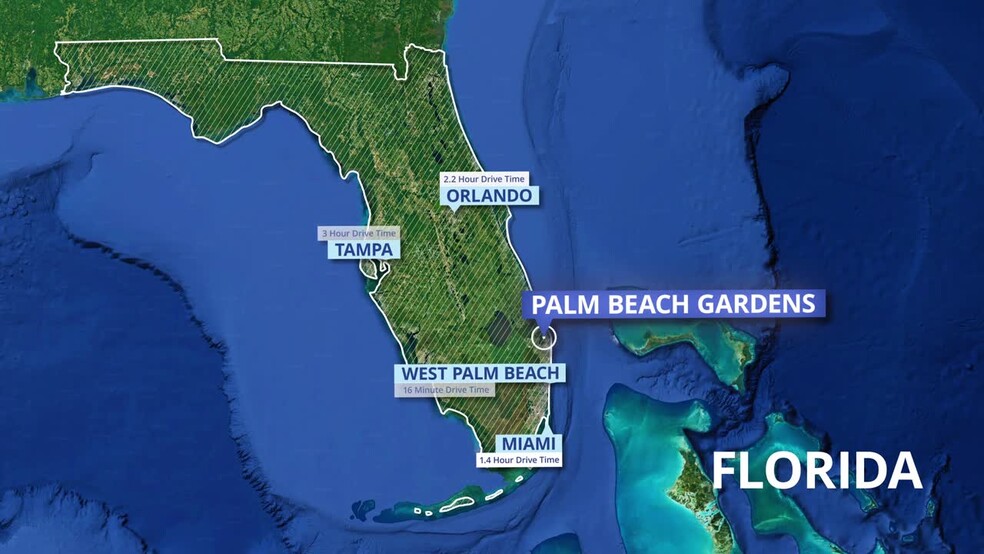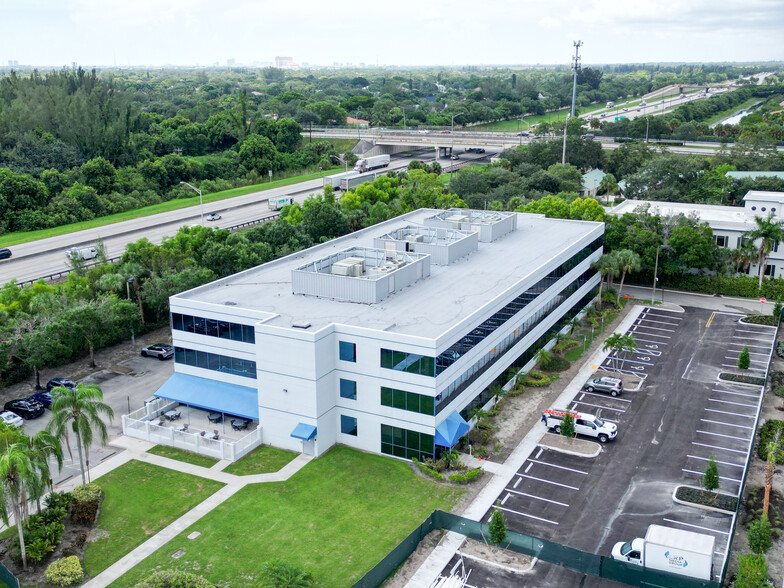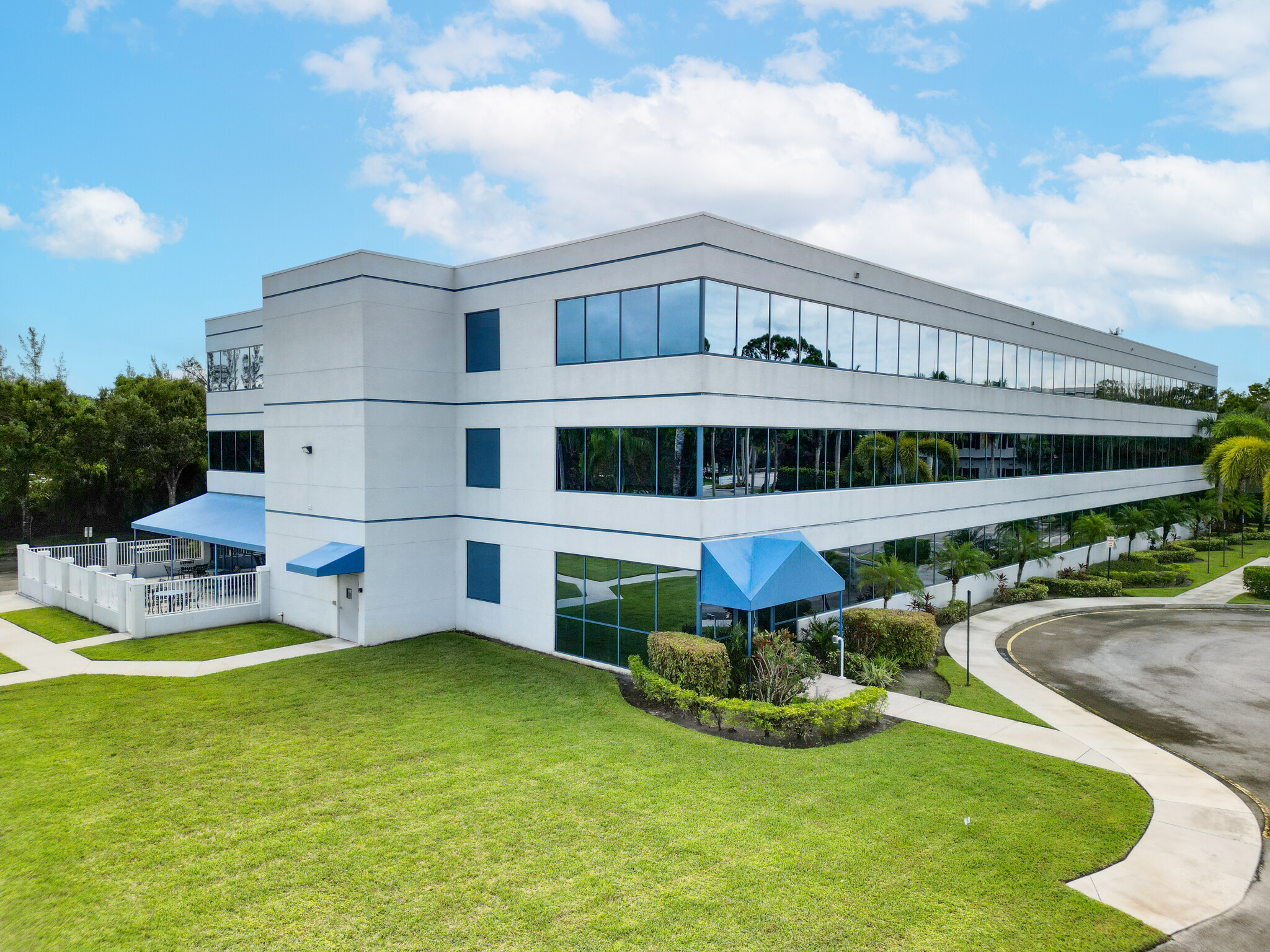
This feature is unavailable at the moment.
We apologize, but the feature you are trying to access is currently unavailable. We are aware of this issue and our team is working hard to resolve the matter.
Please check back in a few minutes. We apologize for the inconvenience.
- LoopNet Team
thank you

Your email has been sent!
360 Hiatt Dr
20,412 - 61,292 SF of Office Space Available in Palm Beach Gardens, FL 33418



Highlights
- Immediately adjacent to PGA National Resort offering private golf courses, instruction and coaching, fitness and spa facilities, and social events
- Direct access and frontage to Florida’s Turnpike (5 min), as well as accessibility to I-95 and the Beeline Highway
- Exclusive sole-occupancy opportunity for the entire building or a generous 20,000 square feet full-floor space
- Amidst Palm Beach Gardens’ flourishing commercial landscape
all available spaces(3)
Display Rental Rate as
- Space
- Size
- Term
- Rental Rate
- Space Use
- Condition
- Available
Covered outdoor eating
- Lease rate does not include utilities, property expenses or building services
- Mostly Open Floor Plan Layout
- Balcony
- Partially Built-Out as Standard Office
- Can be combined with additional space(s) for up to 61,292 SF of adjacent space
- New common area finishes, roof, and mechanical sys
Private offices and common areas
- Lease rate does not include utilities, property expenses or building services
- Mostly Open Floor Plan Layout
- Central Air Conditioning
- Fully Built-Out as Standard Office
- Can be combined with additional space(s) for up to 61,292 SF of adjacent space
- New common area finishes, roof, and mechanical sys
20,440 SF located on the 3rd floor.
- Lease rate does not include utilities, property expenses or building services
- Mostly Open Floor Plan Layout
- Central Air Conditioning
- Partially Built-Out as Standard Office
- Can be combined with additional space(s) for up to 61,292 SF of adjacent space
- New common area finishes, roof, and mechanical sys
| Space | Size | Term | Rental Rate | Space Use | Condition | Available |
| 1st Floor | 20,412 SF | Negotiable | $32.31 CAD/SF/YR $2.69 CAD/SF/MO $347.76 CAD/m²/YR $28.98 CAD/m²/MO $54,955 CAD/MO $659,464 CAD/YR | Office | Partial Build-Out | 30 Days |
| 2nd Floor | 20,440 SF | Negotiable | $32.31 CAD/SF/YR $2.69 CAD/SF/MO $347.76 CAD/m²/YR $28.98 CAD/m²/MO $55,031 CAD/MO $660,368 CAD/YR | Office | Full Build-Out | 30 Days |
| 3rd Floor | 20,440 SF | Negotiable | $32.31 CAD/SF/YR $2.69 CAD/SF/MO $347.76 CAD/m²/YR $28.98 CAD/m²/MO $55,031 CAD/MO $660,368 CAD/YR | Office | Partial Build-Out | 30 Days |
1st Floor
| Size |
| 20,412 SF |
| Term |
| Negotiable |
| Rental Rate |
| $32.31 CAD/SF/YR $2.69 CAD/SF/MO $347.76 CAD/m²/YR $28.98 CAD/m²/MO $54,955 CAD/MO $659,464 CAD/YR |
| Space Use |
| Office |
| Condition |
| Partial Build-Out |
| Available |
| 30 Days |
2nd Floor
| Size |
| 20,440 SF |
| Term |
| Negotiable |
| Rental Rate |
| $32.31 CAD/SF/YR $2.69 CAD/SF/MO $347.76 CAD/m²/YR $28.98 CAD/m²/MO $55,031 CAD/MO $660,368 CAD/YR |
| Space Use |
| Office |
| Condition |
| Full Build-Out |
| Available |
| 30 Days |
3rd Floor
| Size |
| 20,440 SF |
| Term |
| Negotiable |
| Rental Rate |
| $32.31 CAD/SF/YR $2.69 CAD/SF/MO $347.76 CAD/m²/YR $28.98 CAD/m²/MO $55,031 CAD/MO $660,368 CAD/YR |
| Space Use |
| Office |
| Condition |
| Partial Build-Out |
| Available |
| 30 Days |
1st Floor
| Size | 20,412 SF |
| Term | Negotiable |
| Rental Rate | $32.31 CAD/SF/YR |
| Space Use | Office |
| Condition | Partial Build-Out |
| Available | 30 Days |
Covered outdoor eating
- Lease rate does not include utilities, property expenses or building services
- Partially Built-Out as Standard Office
- Mostly Open Floor Plan Layout
- Can be combined with additional space(s) for up to 61,292 SF of adjacent space
- Balcony
- New common area finishes, roof, and mechanical sys
2nd Floor
| Size | 20,440 SF |
| Term | Negotiable |
| Rental Rate | $32.31 CAD/SF/YR |
| Space Use | Office |
| Condition | Full Build-Out |
| Available | 30 Days |
Private offices and common areas
- Lease rate does not include utilities, property expenses or building services
- Fully Built-Out as Standard Office
- Mostly Open Floor Plan Layout
- Can be combined with additional space(s) for up to 61,292 SF of adjacent space
- Central Air Conditioning
- New common area finishes, roof, and mechanical sys
3rd Floor
| Size | 20,440 SF |
| Term | Negotiable |
| Rental Rate | $32.31 CAD/SF/YR |
| Space Use | Office |
| Condition | Partial Build-Out |
| Available | 30 Days |
20,440 SF located on the 3rd floor.
- Lease rate does not include utilities, property expenses or building services
- Partially Built-Out as Standard Office
- Mostly Open Floor Plan Layout
- Can be combined with additional space(s) for up to 61,292 SF of adjacent space
- Central Air Conditioning
- New common area finishes, roof, and mechanical sys
Property Overview
Establish your regional corporate headquarters within a corporate park setting. This first-time offering presents the opportunity for sole occupancy of the entire building, with the flexibility to partition into full floor 20,000 SF spaces. Enjoy unparalleled convenience with direct access to Florida's Turnpike, while being adjacent to the esteemed PGA National Community. Join an esteemed roster of tenants and benefit from new common area finishes, roof, and mechanical systems, along with loading dock access and covered outdoor seating.
PROPERTY FACTS
Presented by

360 Hiatt Dr
Hmm, there seems to have been an error sending your message. Please try again.
Thanks! Your message was sent.





